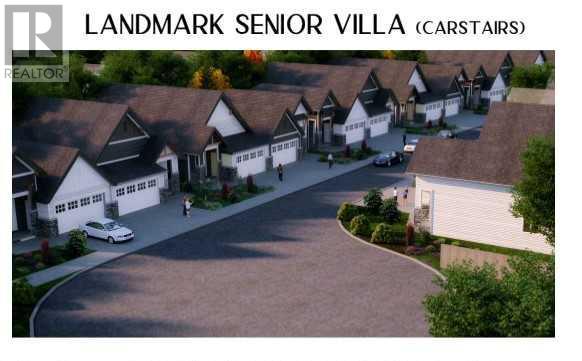Gracious Bungalow Living in "The Villas " of Carstairs , a Senior s choice for Peace and Tranquility . This Newly constructed Bungalow is finished up with a Lower level Walk Out . Kitchen has a lovely Centre Island and an under counter sink . A Built in Dish Washer ,Custom Cabinets -Topped with Quartz Finishing's and Full back splash. This bungalow features a 5 peace ensuite , a private walk - in closet beyond. This is an Open Concept home with wider doorways and bathroom for easy access. A Private Office or a bedroom includes double door entry. The Great Room Includes a Fire place and a Walk-Out to your Sun Burst Patio Deck , kitchen includes a walk in organized Pantry plus appliances . Foyer access to your private attached 2 car double garage with auto garage opener and remote. The lower level has a walk out to walking trails and parks. The builder can complete the lower level to meet your design and price. A Smart home System is in place with smart switches ,environmental monitor and flood detector. Finally two full baths are included ,great for company . (id:37074)
Property Features
Property Details
| MLS® Number | A2186822 |
| Property Type | Single Family |
| Amenities Near By | Golf Course, Schools, Shopping |
| Community Features | Golf Course Development, Pets Allowed, Pets Allowed With Restrictions |
| Features | Cul-de-sac, See Remarks |
| Parking Space Total | 2 |
| Plan | 2311414 |
| Structure | Deck |
Parking
| Attached Garage | 2 |
Building
| Bathroom Total | 2 |
| Bedrooms Above Ground | 2 |
| Bedrooms Total | 2 |
| Age | New Building |
| Appliances | Refrigerator, Dishwasher, Range, Hood Fan, Washer/dryer Stack-up |
| Architectural Style | Bungalow |
| Basement Development | Unfinished |
| Basement Features | Walk Out |
| Basement Type | Full (unfinished) |
| Construction Material | Poured Concrete |
| Construction Style Attachment | Semi-detached |
| Cooling Type | None |
| Exterior Finish | Concrete, See Remarks, Vinyl Siding |
| Fireplace Present | Yes |
| Fireplace Total | 1 |
| Flooring Type | Tile, Vinyl Plank |
| Foundation Type | Poured Concrete |
| Heating Type | Forced Air |
| Stories Total | 1 |
| Size Interior | 1,327 Ft2 |
| Total Finished Area | 1327 Sqft |
| Type | Duplex |
Rooms
| Level | Type | Length | Width | Dimensions |
|---|---|---|---|---|
| Main Level | Kitchen | 15.00 Ft x 11.00 Ft | ||
| Main Level | Dining Room | 14.00 Ft x 7.00 Ft | ||
| Main Level | Great Room | 15.00 Ft x 14.00 Ft | ||
| Main Level | Primary Bedroom | 20.00 Ft x 14.00 Ft | ||
| Main Level | Bedroom | 9.00 Ft x 9.00 Ft | ||
| Main Level | 5pc Bathroom | 9.00 Ft x 10.00 Ft | ||
| Main Level | 4pc Bathroom | 8.00 Ft x 5.67 Ft | ||
| Main Level | Laundry Room | 3.50 Ft x 5.67 Ft | ||
| Main Level | Foyer | 6.00 Ft x 11.00 Ft |
Land
| Acreage | No |
| Fence Type | Not Fenced |
| Land Amenities | Golf Course, Schools, Shopping |
| Size Depth | 30.78 M |
| Size Frontage | 9.14 M |
| Size Irregular | 3100.00 |
| Size Total | 3100 Sqft|0-4,050 Sqft |
| Size Total Text | 3100 Sqft|0-4,050 Sqft |
| Zoning Description | Residential -r 3 |













