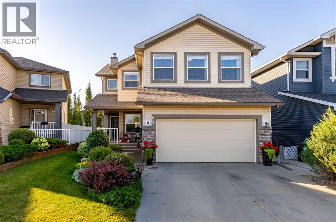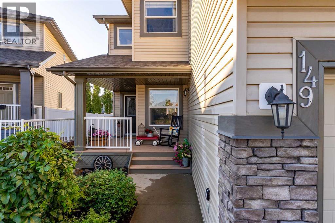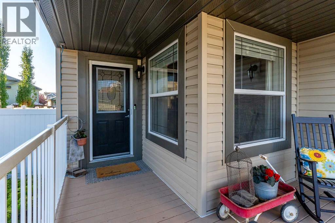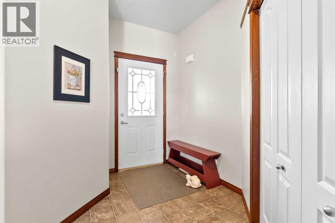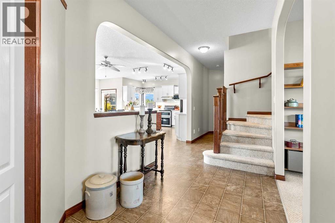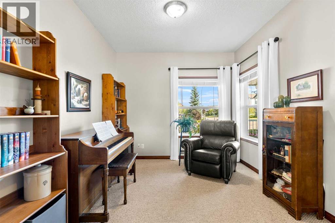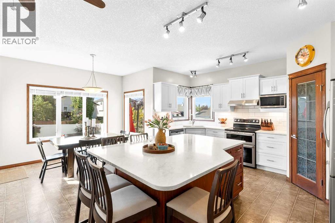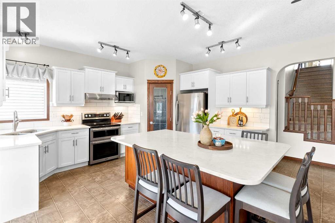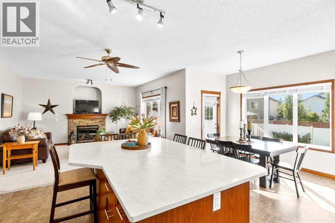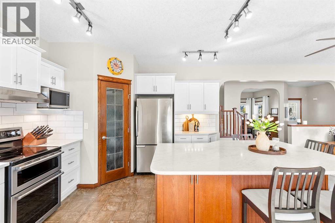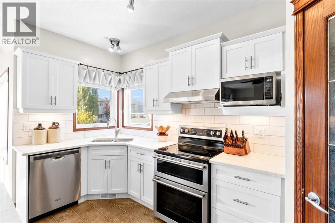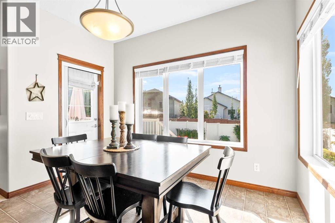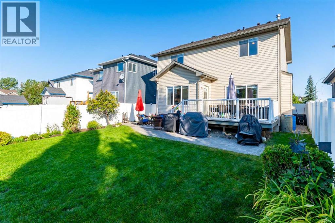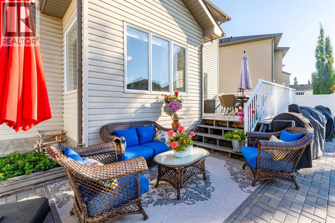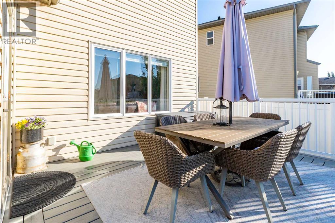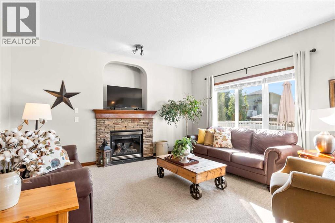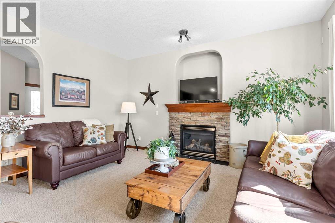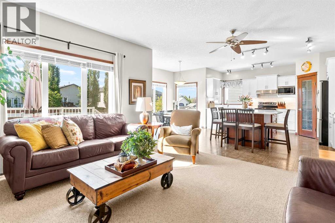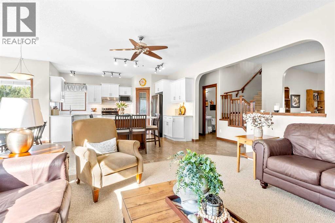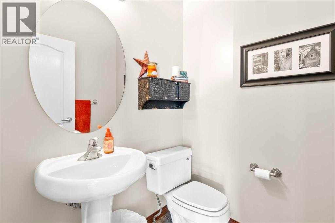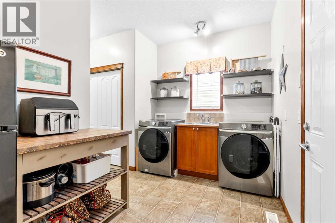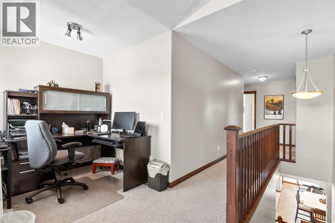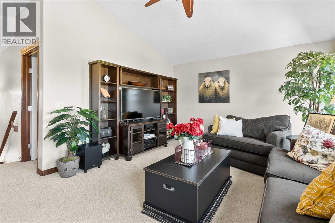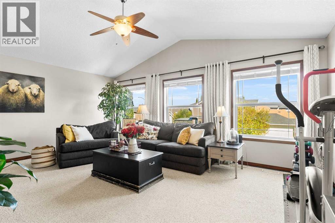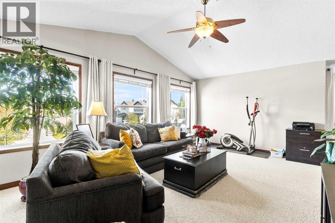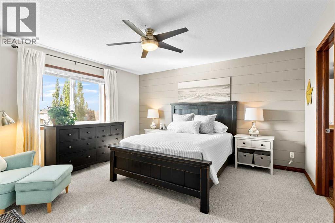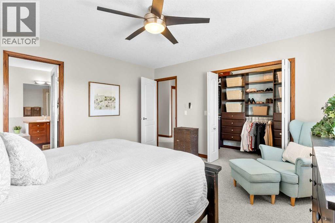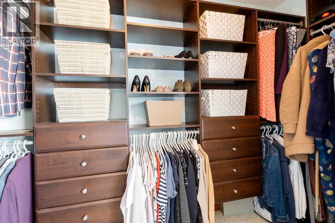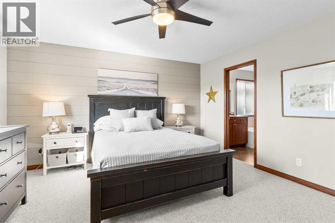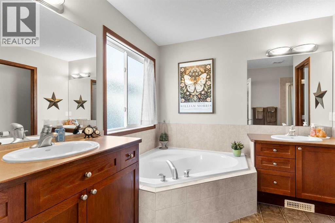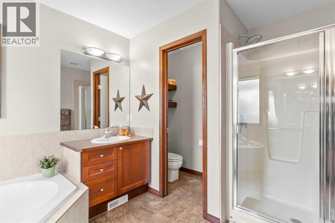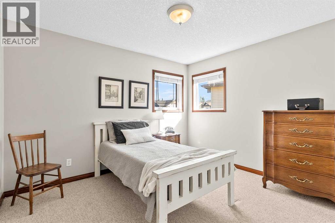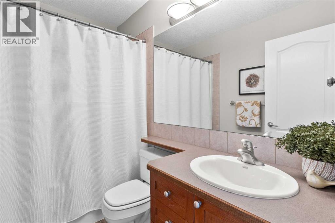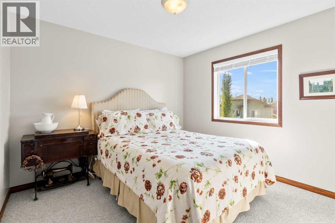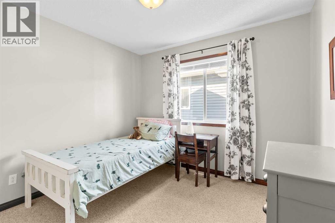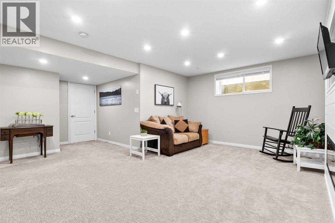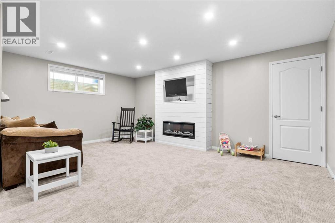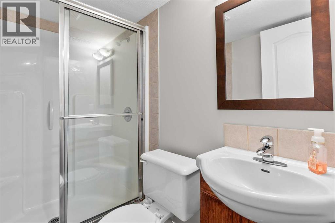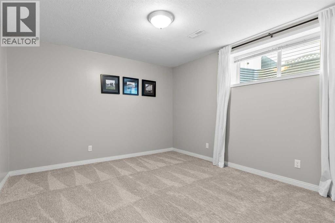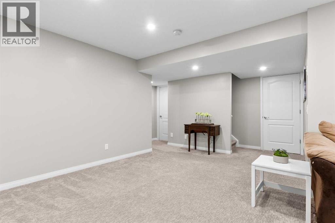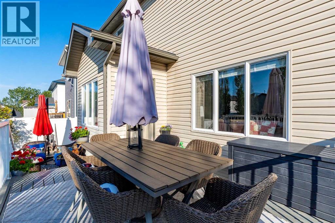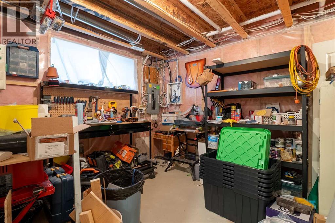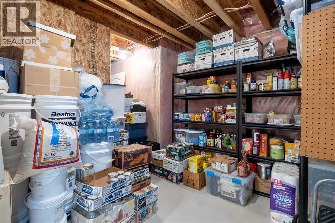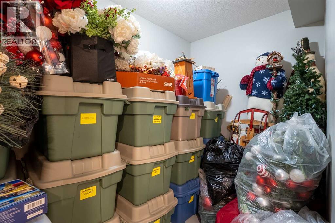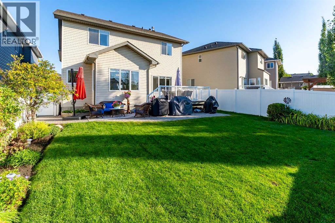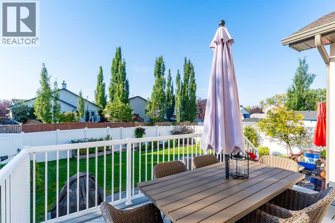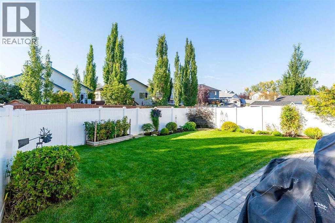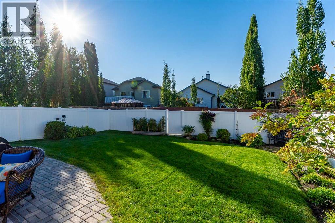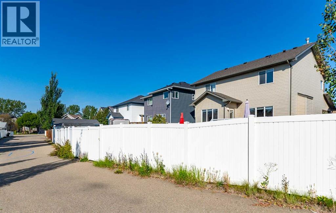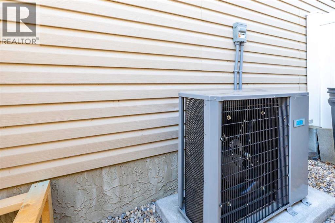Need to sell your current home to buy this one?
Find out how much it will sell for today!
Welcome to this well cared for home in a quiet, prestigious CUL DE SAC, just steps from the LAKE, GREENSPACE TRAILS, and several great community amenities. With excellent CURB APPEAL and a charming WRAPAROUND FRONT PORCH, this home offers a warm welcome and a layout that works for everyday living.Inside, the MAIN FLOOR features an OPEN CONCEPT design with the KITCHEN, DINING, and LIVING AREAS flowing together. The KITCHEN has been RENOVATED with CUSTOM PAINTED SHAKER DOORS, DOORS, NEW HARDWARE, and UPDATED QUARTZ COUNTERTOPS. It includes a LARGE ISLAND with SEATING, generous counter space, and a window above the sink that brings in NATURAL LIGHT.A bright HOME OFFICE is located at the front of the home with TWO LARGE WINDOWS. Upstairs, you’ll find FOUR BEDROOMS, COMPUTER NOOK for homework or family use, and a spacious PRIMARY BEDROOM with a PRIVATE ENSUITE. Large windows throughout bring in lots of NATURAL LIGHT, and all window coverings and curtains are in excellent condition.The FULLY DEVELOPED BASEMENT offers space for a HOME GYM, SHOP, REC ROOM, or an optional FIFTH BEDROOM with an EGRESS WINDOW already in place. There is also a TON OF STORAGE, well organized and ready to use.The SOUTH FACING BACKYARD is beautifully landscaped with SHRUBS, FLOWERS, and RAISED GARDEN BEDS. The WHITE VINYL FENCING is in excellent shape and completely maintenance free. A LARGE COMPOSITE DECK with METAL RAILINGS, a well maintained PATIO, and STONE WALKWAYS create an outdoor space that is both functional and relaxing. The ALLEY behind the home adds extra privacy and convenient yard access.All of this is within walking distance to GENESIS PLACE, an OUTDOOR GYM, HOCKEY RINK, TENNIS COURTS, ATHLETIC FIELDS, PARKS, and SCHOOLS. You are walking distance to all three levels of schooling, ELEMENTARY, MIDDLE, and HIGH SCHOOL, making this an ideal home for families of all ages.This is a clean, move-in-ready home in a walkable, family friendly location with thoughtful updates and ex cellent outdoor space. (id:37074)
Property Features
Fireplace: Fireplace
Cooling: Central Air Conditioning
Heating: Forced Air
Landscape: Landscaped

