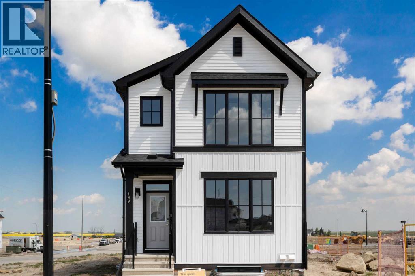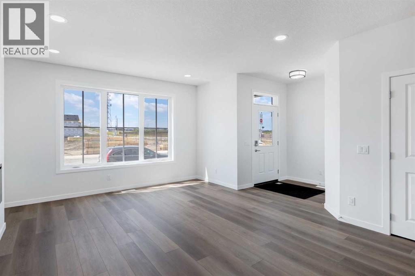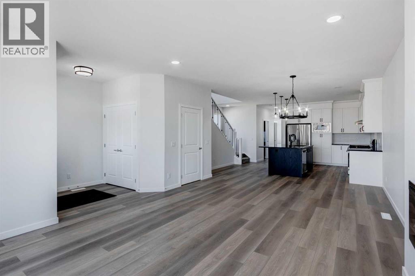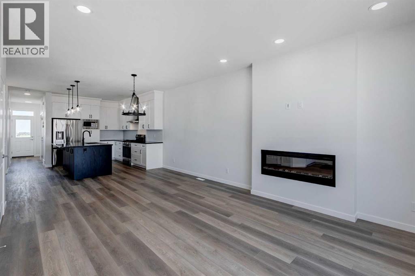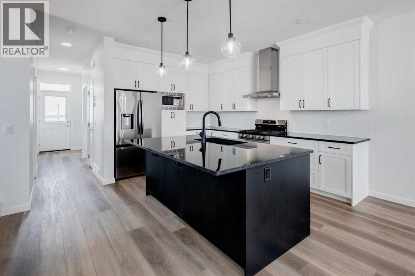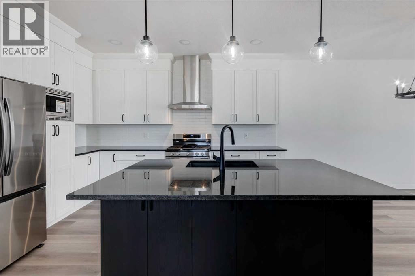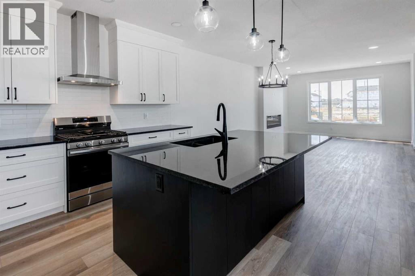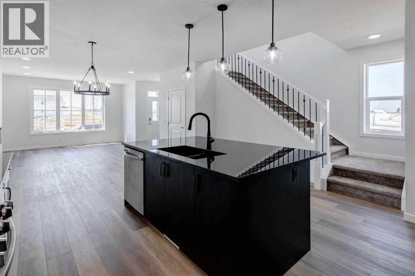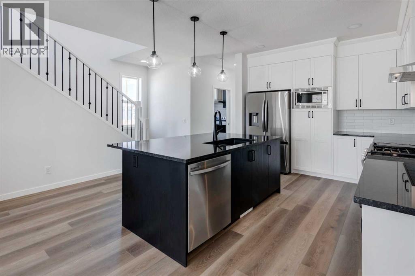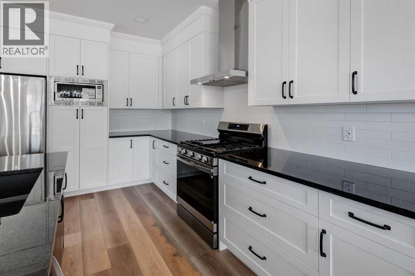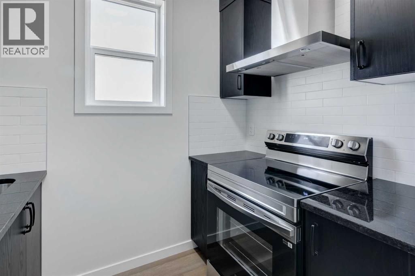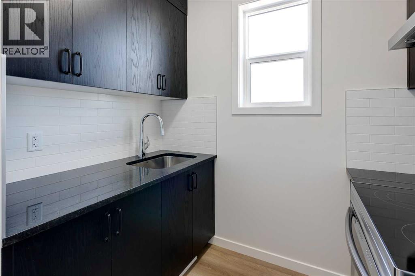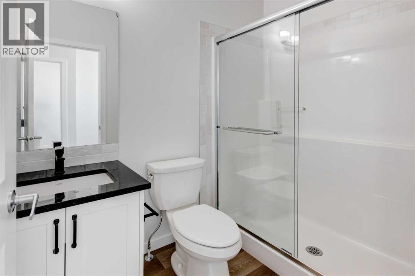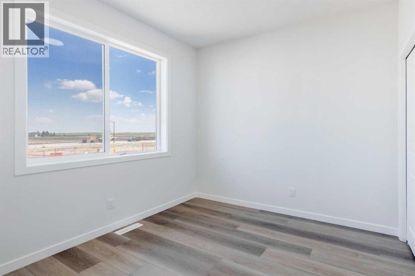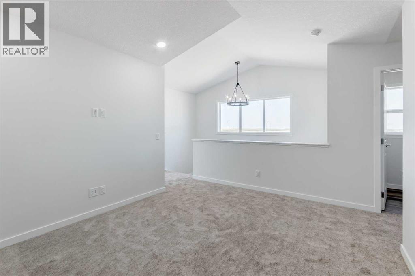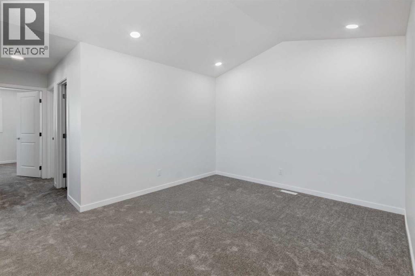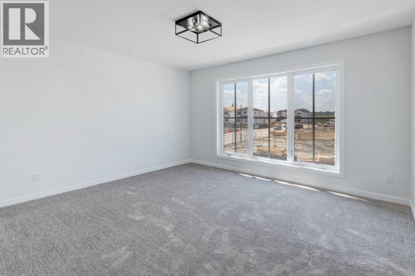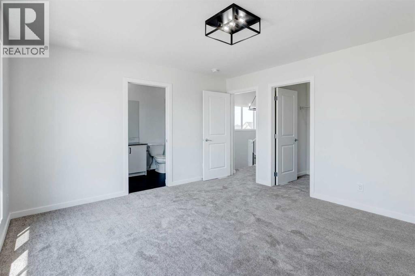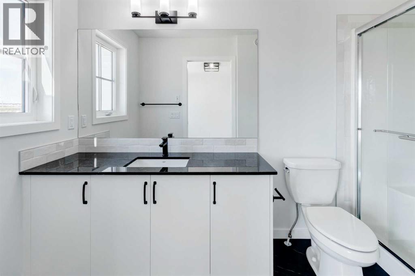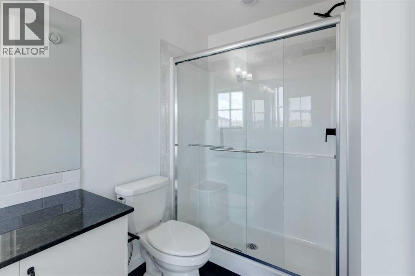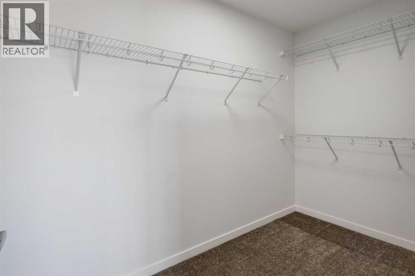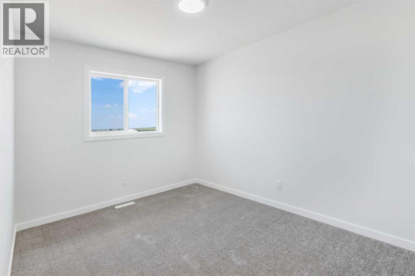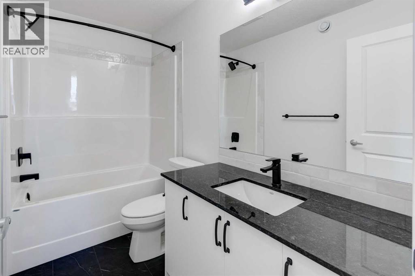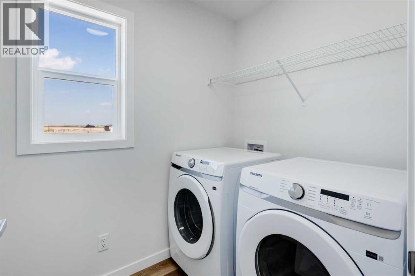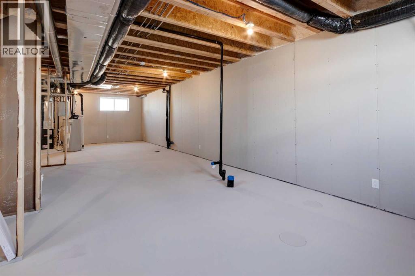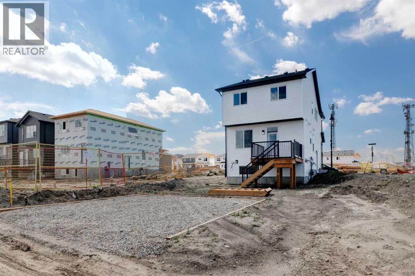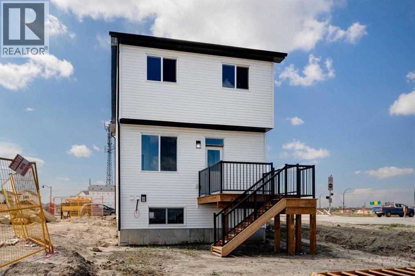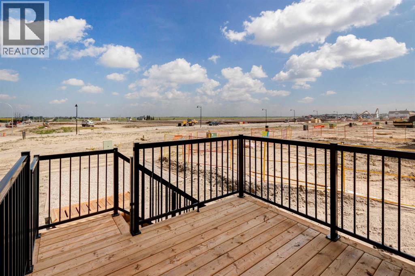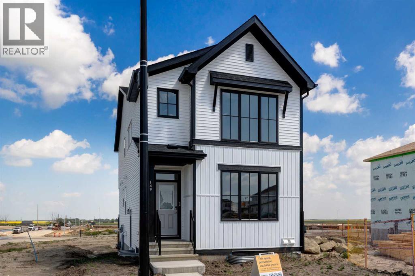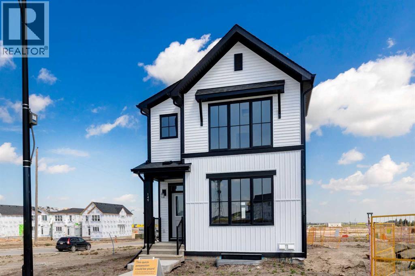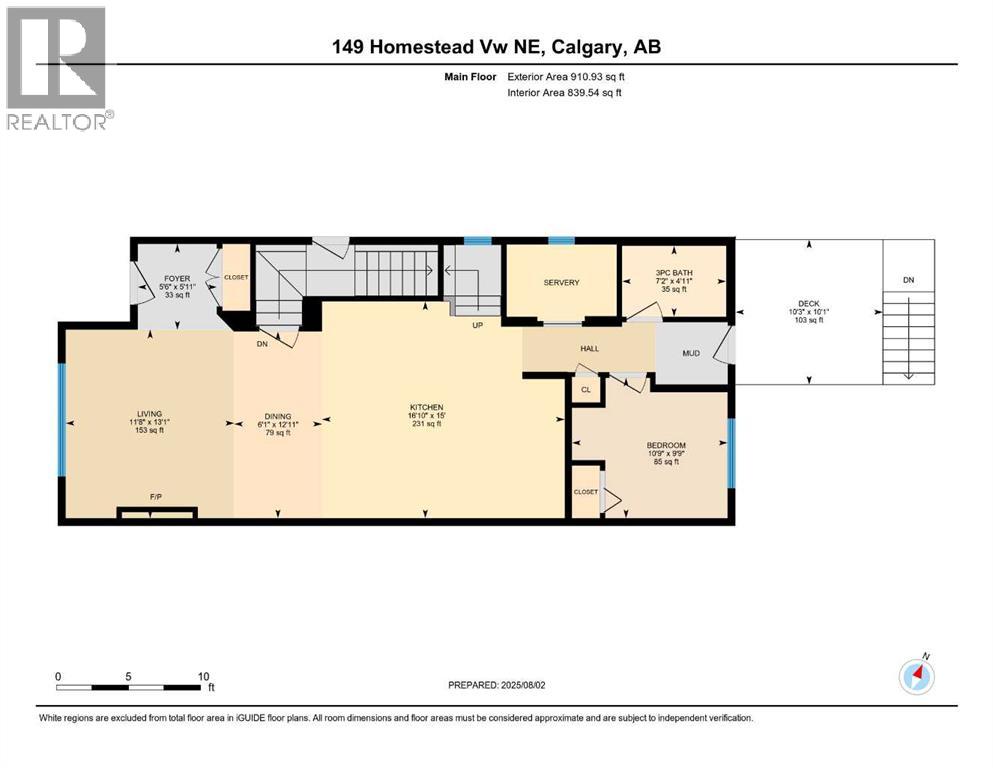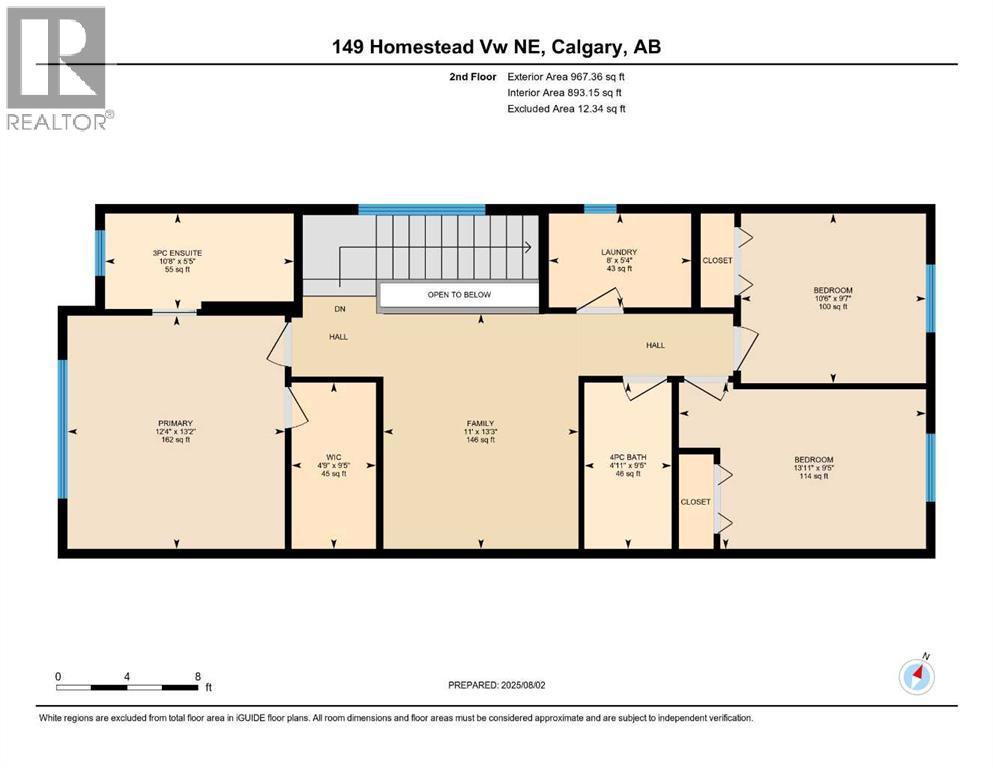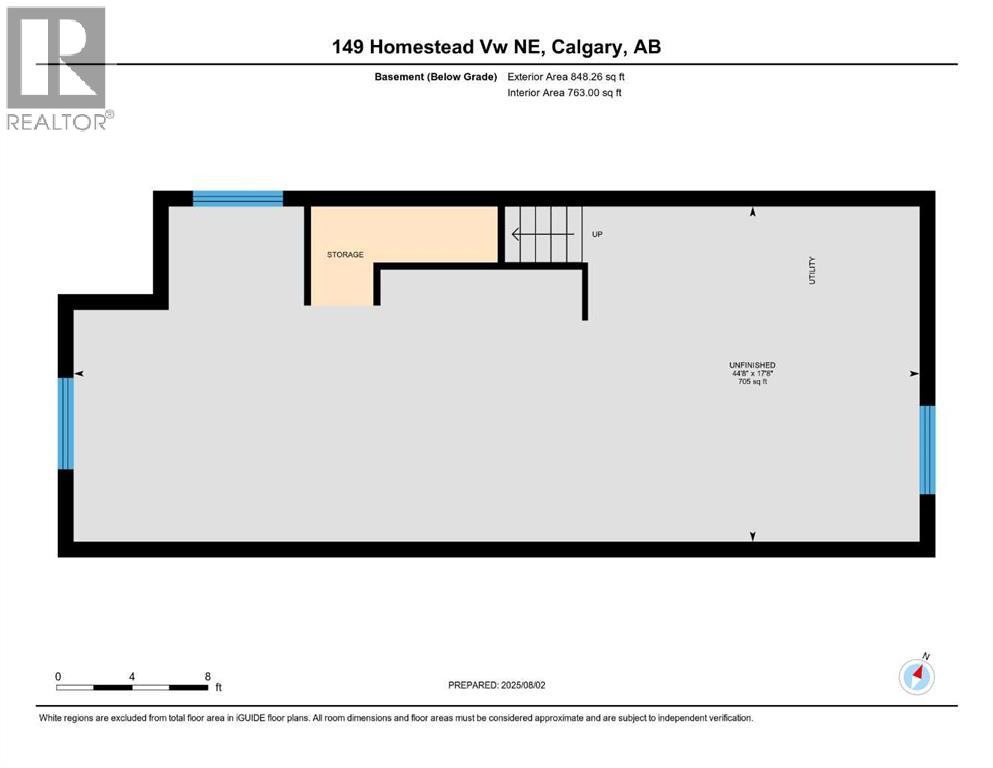Need to sell your current home to buy this one?
Find out how much it will sell for today!
Enjoy the holidays in your BRAND NEW HOME!! Welcome to Your Dream Home in Homestead – Where Luxury Meets Practical Living! Step into this brand new, never lived in masterpiece built by EXCEL HOMES – the upgraded Berkley model offering nearly 1900 sf of contemporary design and exceptional functionality. Nestled in Calgary’s vibrant new community of Homestead, you’ll enjoy quick access off Stoney Trail or 80th Ave NE, with future schools, wetlands, walking paths, and a 3-acre community association site just moments away. From the moment you walk in, this home impresses with its thoughtful layout and premium finishes. The open-concept floor plan seamlessly connects the living room, dining area, and showstopper kitchen – the true heart of the home. Cook like a pro in your chef-inspired kitchen with upgraded stainless steel appliances including a gas stove, built-in microwave, chimney-style hood fan, and an abundance of full-height cabinets and deep pot drawers. Need more space? The spice kitchen is a rare and coveted feature—complete with a second electric stove, extra counters and cabinets, and its own sink—ideal for entertaining, cultural cooking, or keeping the main kitchen pristine. What truly sets this home apart is the main floor bedroom with a full bath—perfect for multigenerational living, out-of-town guests, or a private home office. Upstairs, the second level offers three spacious bedrooms including a stunning primary suite with a walk-in closet and spa-inspired ensuite. A vaulted bonus room with pot lighting adds an elevated family retreat, and the convenient upper-level laundry room makes day-to-day living easier. Thinking about rental income or extended family options? This home is roughed-in for a legal two-bedroom suite, with a separate exterior side entrance (city permits and approvals required). As a Certified Built Green home, you’ll benefit from energy-saving features and smart home tech, including Ring doorbell, Wi-Fi-enabled garage opener, smart t hermostat, extra CAT6 and USB outlets, plus 9' knockdown ceilings, metal stair railings, and luxury vinyl plank flooring on the main level. Whether you're a growing family, savvy investor, or multi-generational household, this is the home you've been waiting for. Move in, unpack, and start living your best life in Homestead. (id:37074)
Property Features
Fireplace: Fireplace
Cooling: None
Heating: Forced Air

