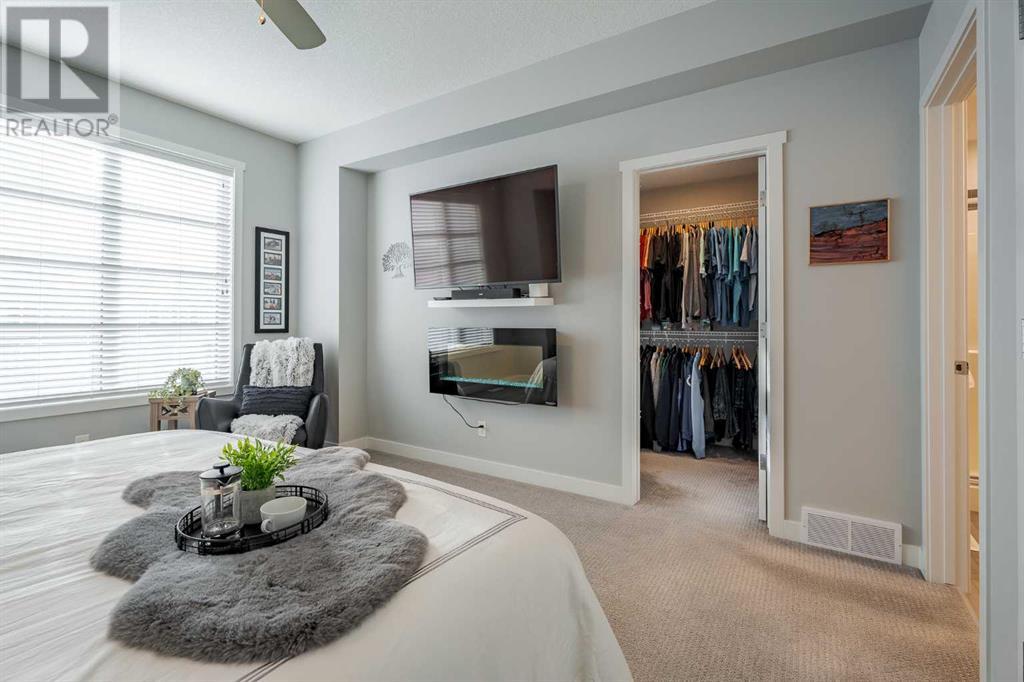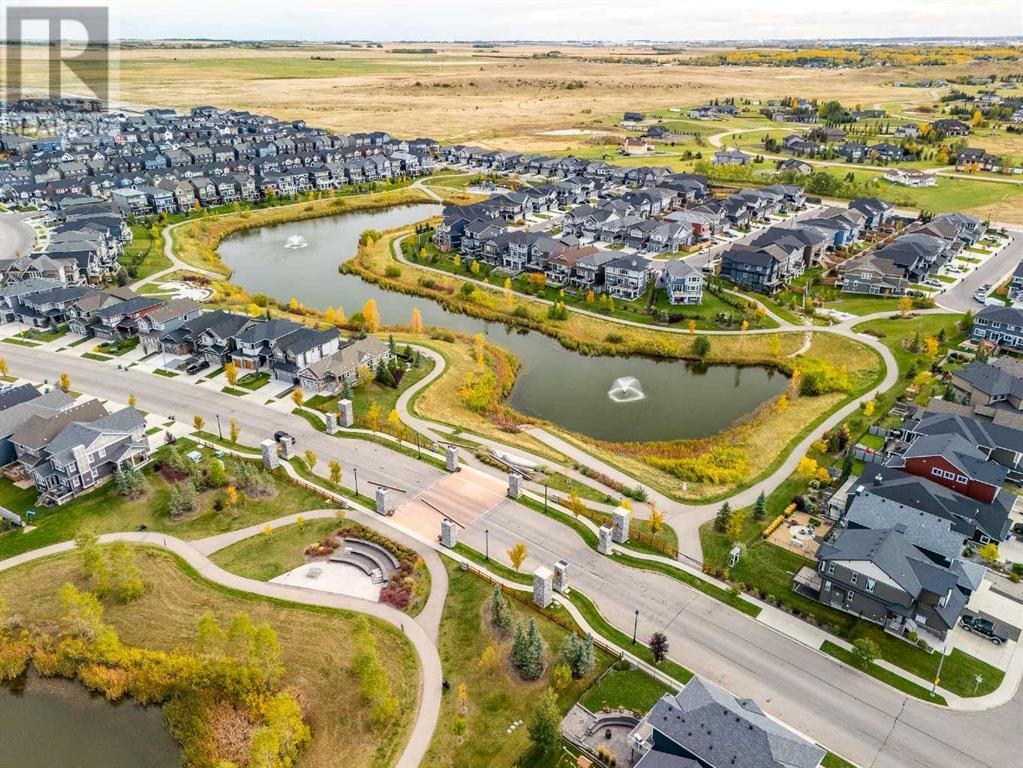Need to sell your current home to buy this one?
Find out how much it will sell for today!
Discover this stunning Avi-built Alexander model – a perfect blend of style, comfort, and convenience! This fully finished and landscaped home offers spacious double master bedrooms with ensuites, a sunny west-facing backyard, and a double detached garage — all packed with thoughtful details that make life easy and enjoyable. The main floor’s airy vibe is enhanced by 9' ceilings and upgraded vinyl plank flooring, giving the space a modern yet inviting feel. The standout kitchen boasts quartz countertops, ample counter and cabinet space, and a sleek gas stove that’s ready for your culinary creations. The designer color palette ties everything together beautifully, while the dining area and cozy living room (featuring a stylish electric fireplace) are ideal for everything from lively gatherings to quiet nights in. A convenient built-in storage locker by the back door keeps shoes, coats, and gear organized and out of sight. Upstairs, the primary retreat is your personal oasis with a spacious walk-in closet, a stunning 3-piece ensuite with an oversized shower, and its own electric fireplace for added warmth and ambiance. The secondary retreat includes its own 4-piece ensuite and a second large walk-in closet, making it perfect for guests, teens, or a private office space. The massive upper-level laundry room with shelving provides ample space for organization and storage. The finished basement is a fantastic bonus – ideal for movie nights, gaming, or just relaxing with friends and family. A large storage room ensures everything has its place. Step outside to your low-maintenance yard, where you’ll find a nice-sized deck perfect for summer evenings or morning coffee. The lush turf means no mowing, and sleek trim lighting adds the perfect touch of charm. The double detached garage offers ample room for vehicles, bikes, and tools.This gem is nestled in a vibrant community, just steps from serene ponds and walking paths – ideal for peaceful strolls or energetic jogs. With s chools and amenities nearby, plus quick access to 40th Avenue, you’re only minutes from Costco and Cross Iron Mills. This home has it all – comfort, style, and a prime location – the perfect place to start your next chapter! (id:37074)
Property Features
Fireplace: Fireplace
Cooling: None
Heating: Forced Air
















































