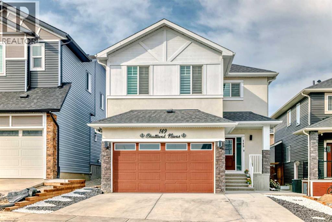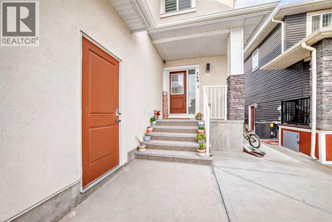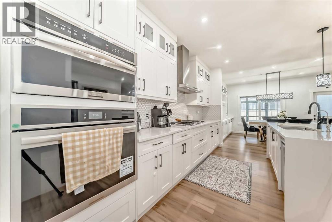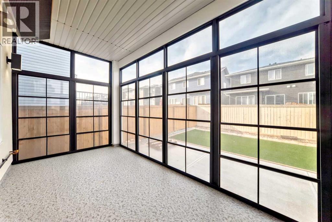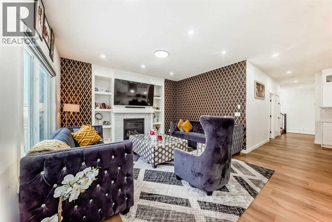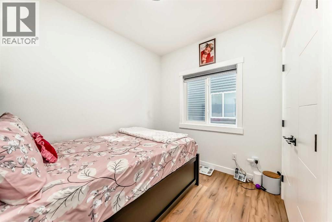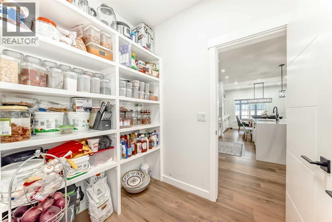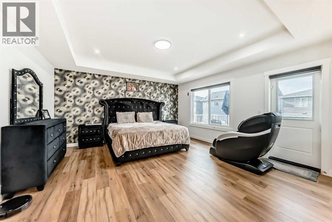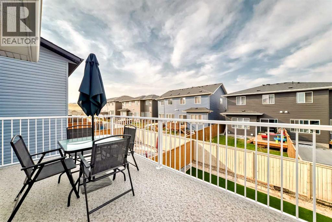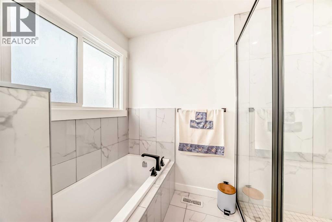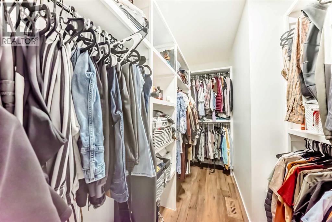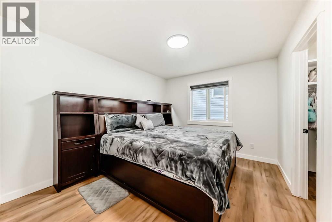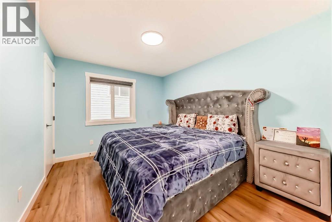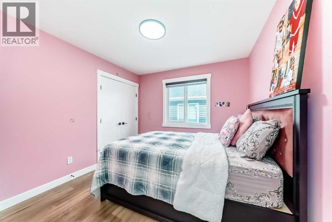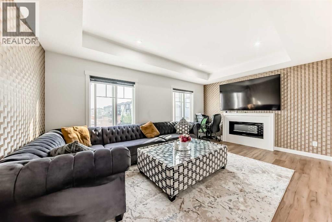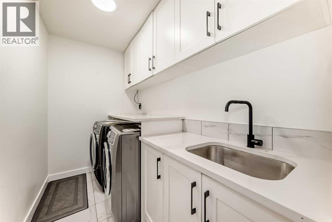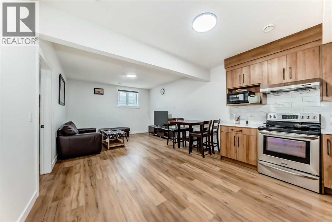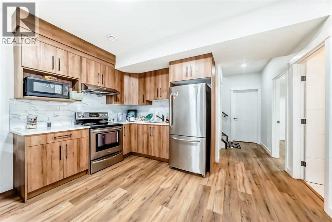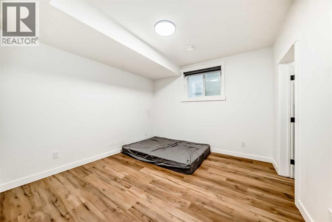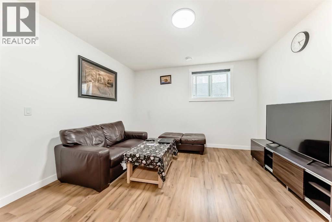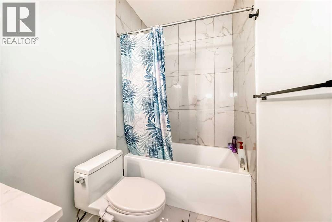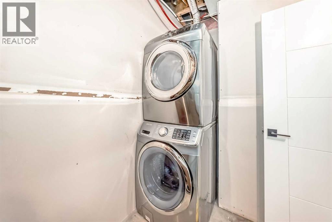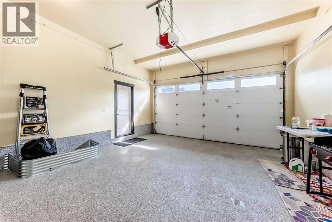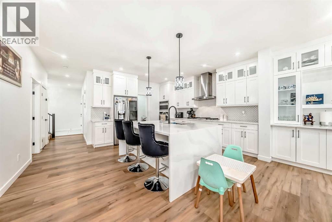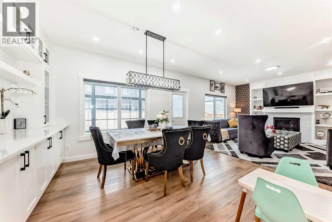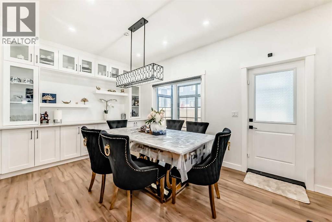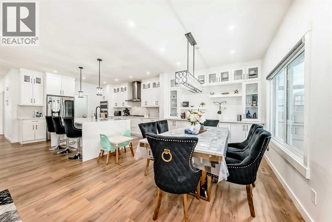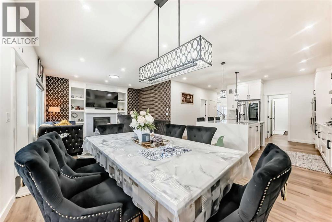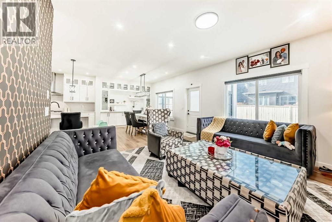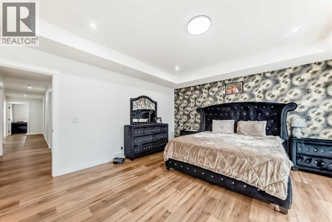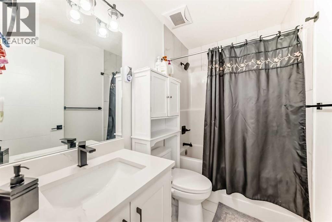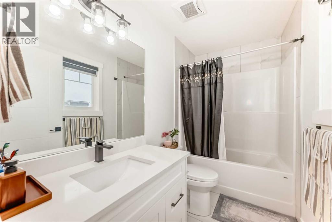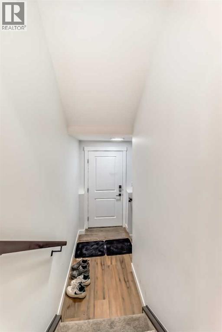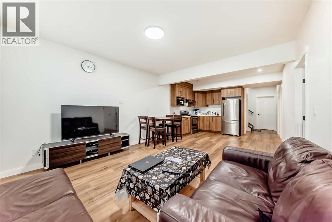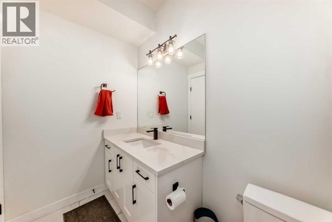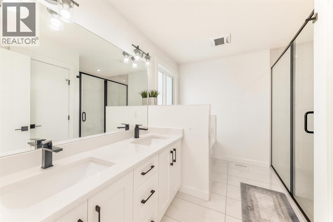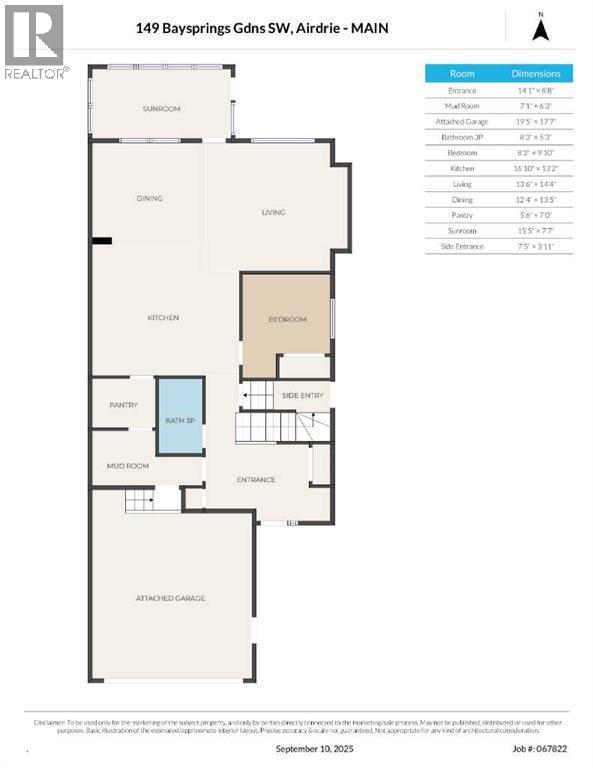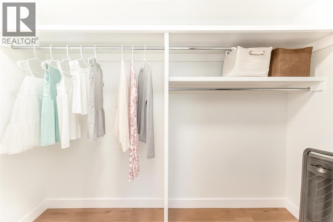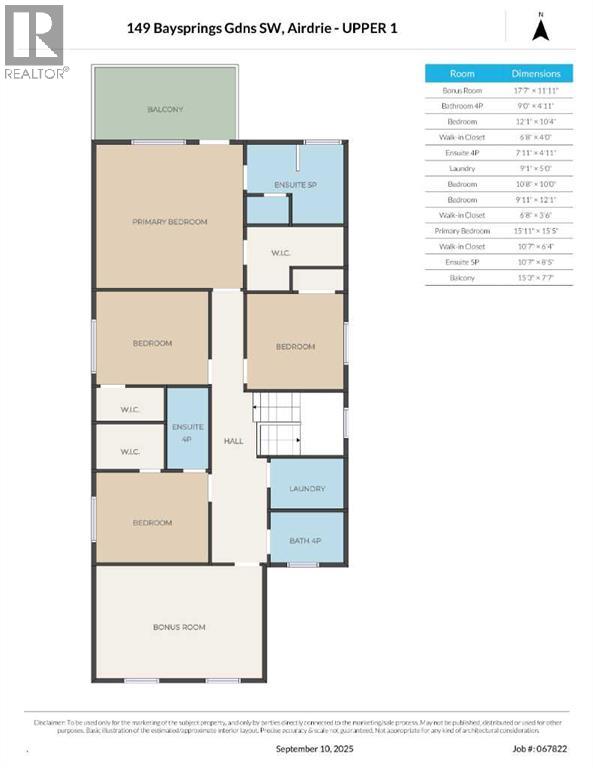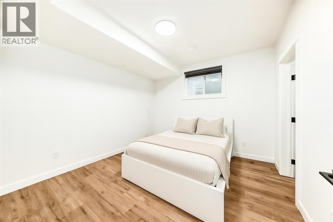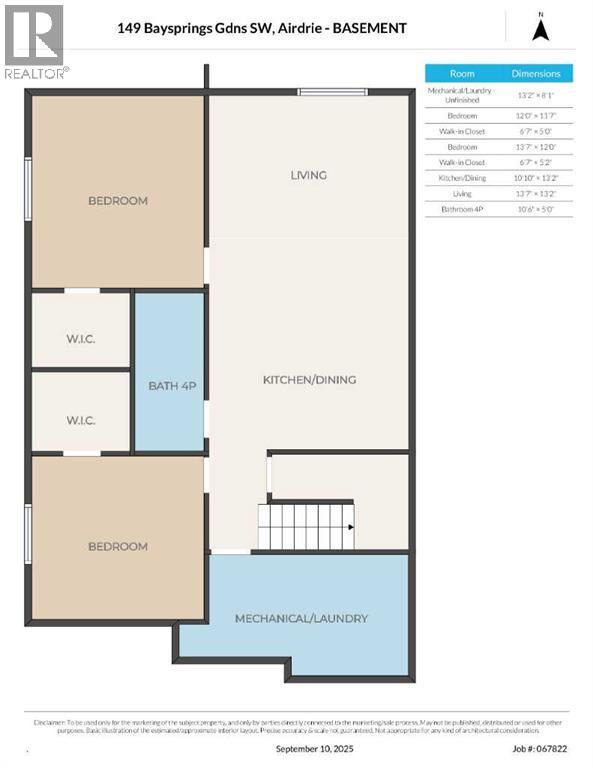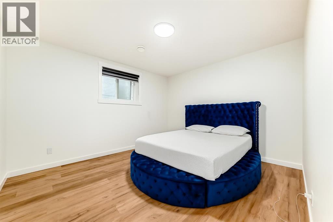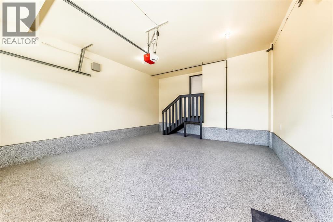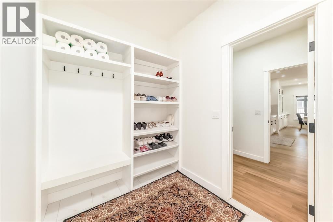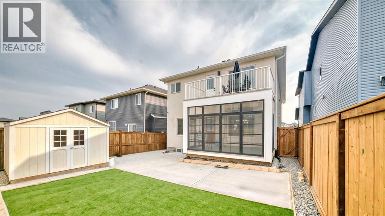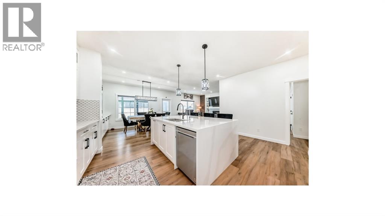Need to sell your current home to buy this one?
Find out how much it will sell for today!
Luxury Meets Functionality in This 7-Bedroom, 5-Bathroom Masterpiece in BayspringsWelcome to 149 Baysprings Gardens SW — a stunning 2-storey home offering nearly 2,700 sq ft above grade and over 3,600 sq ft of total living space, designed with multi-generational families in mind. Built in 2022 and nestled in one of Airdrie’s top school districts, this home blends timeless design with thoughtful upgrades.Step into a bright open-concept main floor highlighted by luxury vinyl plank flooring, a gourmet chef’s kitchen with a waterfall island, built-in gas range, wall oven, microwave, and top-of-the-line appliances. Enjoy cozy evenings in front of the gas fireplace in the main living area, or entertain in the spacious dining room.The upper level offers spacious bedrooms, a large bonus room with an electric fireplace, and a primary suite that feels like a retreat — complete with a private balcony, spa-like ensuite, and expansive walk-in closet.The fully finished illegal basement includes a 2-bedroom suite — perfect for extended family or rental income.Additional highlights include:2 cozy fireplaces (gas & electric)Water softener & RO systemDesigner wallpaper accent wallsHeated garage with epoxy floors4-season sunroom with dedicated heaterExtended concrete patio & drivewayArtificial turf backyard & large shedPermanent exterior decorative lightingThis move-in-ready property is truly low-maintenance luxury — ideal for large families or those looking for a home with income potential. Motivated seller – priced below market value!?? 2. Casual & Engaging Listing (Under 3,000 Characters)Room to Grow, Style to Love, and Features to Brag About!Say hello to your dream home in Airdrie's desirable Baysprings neighborhood! With 7 bedrooms, 5 bathrooms, and over 3,600 sq ft of total living space, this beauty is packed with smart upgrades and warm family vibes.Inside, you’ll find a chef-approved kitchen with a waterfall island, sleek built-ins, and tons of storage. The open floor plan makes it easy to cook, host, and hang out — all in one place. Don’t miss the cozy fireplace, sunlit dining area, and private balcony off the primary suite (hello morning coffee spot!).Upstairs? Big bedrooms, a bonus room with a fireplace, and plenty of space for everyone. Downstairs? A fully finished 2-bedroom illegal basement suite ready for guests, the in-laws, or extra income!Outside, enjoy your 4-season sunroom, zero-maintenance turf, huge patio, and festive lighting all year round. Plus — that heated, epoxy-floored garage? Pure perfection.Built in 2022 and located in one of Airdrie’s best school zones, this home is the total package — and the motivated seller is offering it under market value. Run, don’t walk!?? 3. Brochure Version (Extended Luxury Copy)149 Baysprings Gardens SW – A Stunning 7-Bedroom Luxury Home with Income PotentialWelcome to this showstopping 2-storey home in Airdrie’s sought-after Baysprings community. (id:37074)
Property Features
Fireplace: Fireplace
Cooling: None
Heating: Central Heating
Landscape: Landscaped

