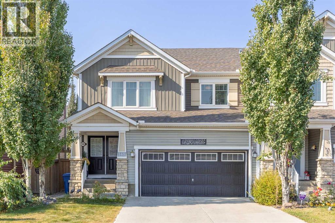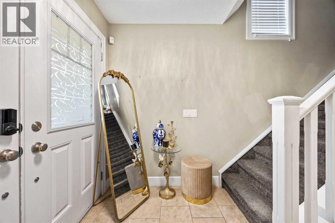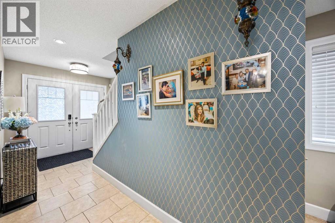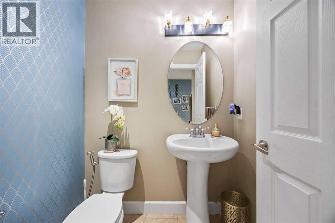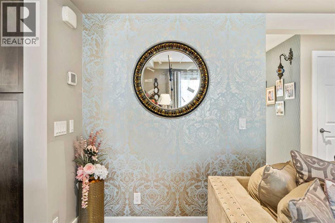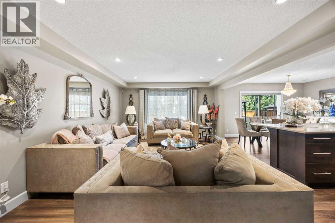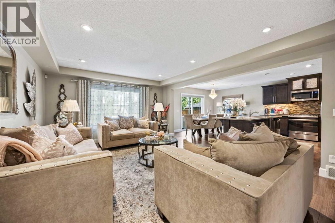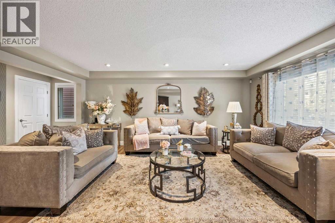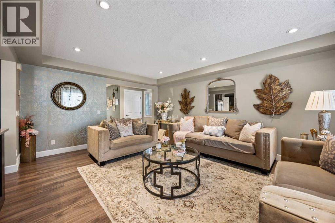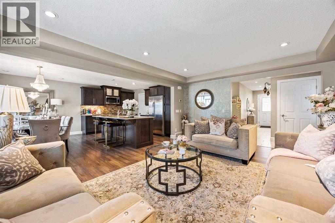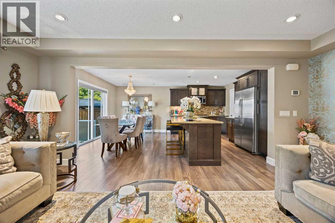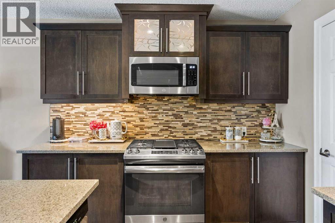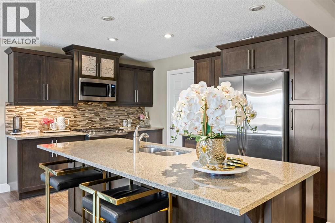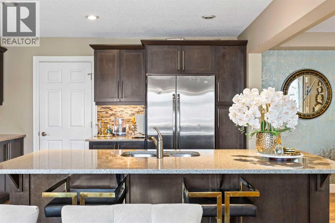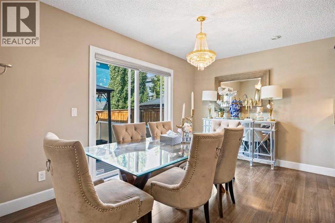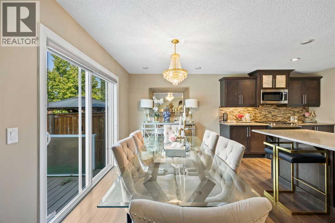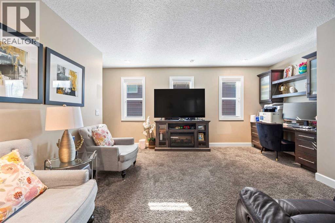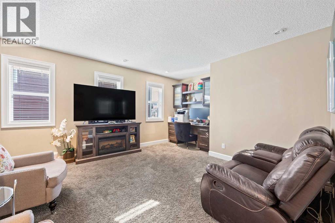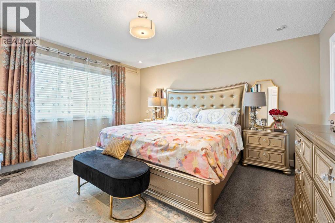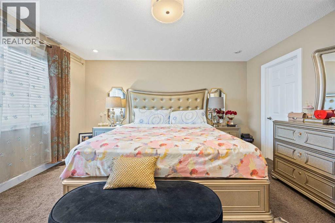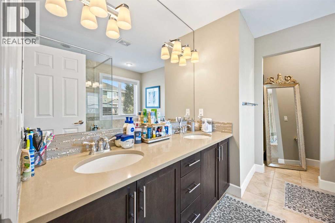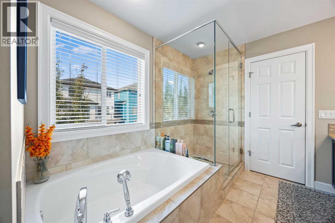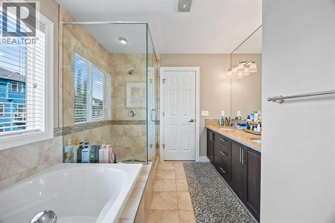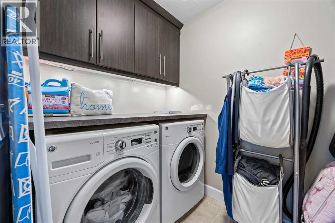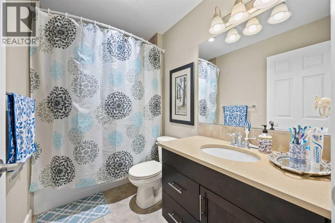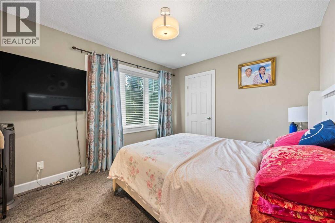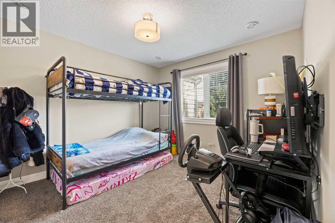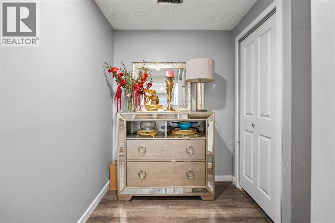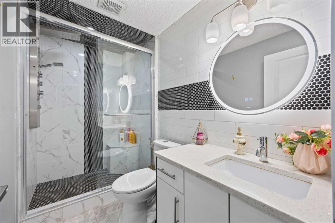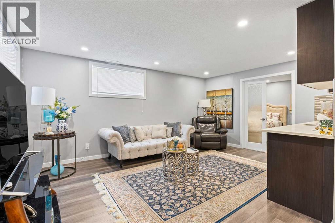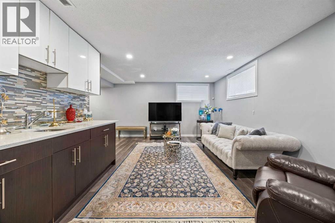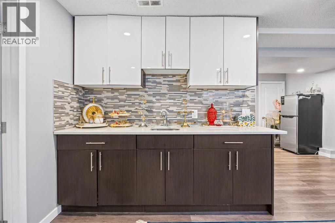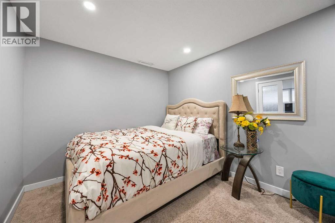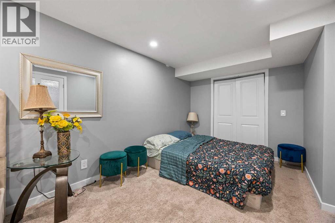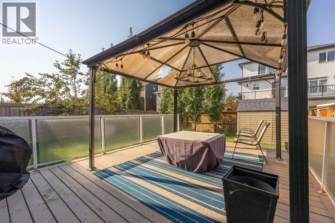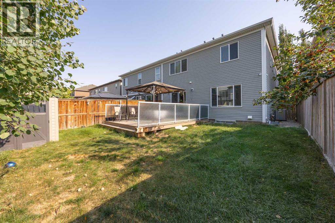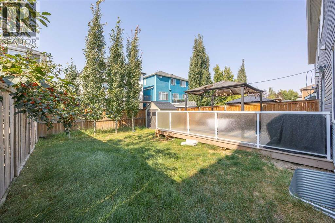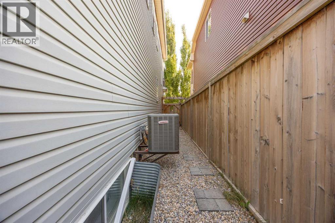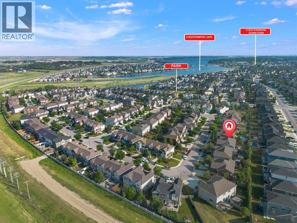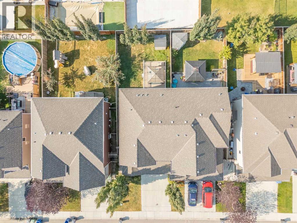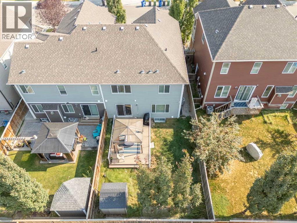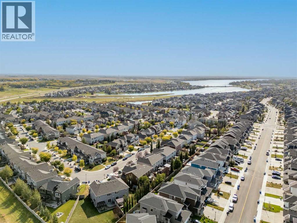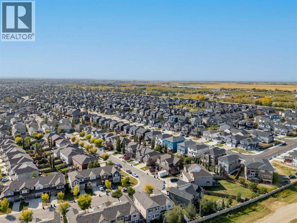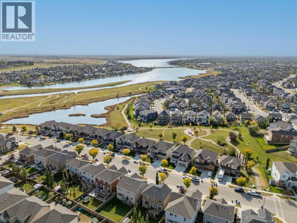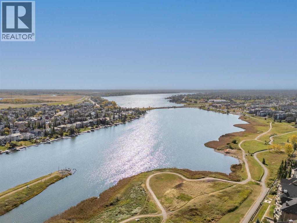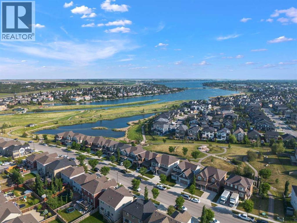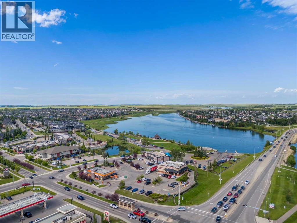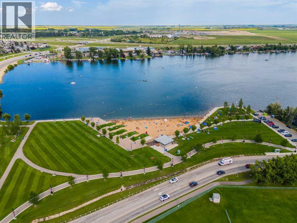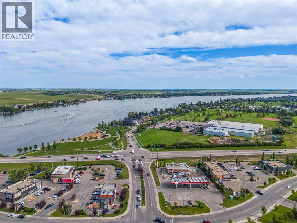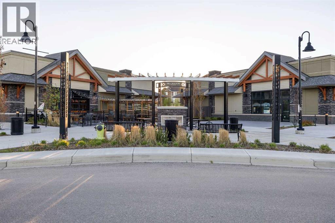Discover this exceptional east-facing former show-home in the sought-after Lake community of Chestermere! Owned by the original owners, this pristine and clean residence features wide frontage, a grand double-door entrance, and a spacious foyer and hallway leading to a beautifully decorated living room. The main floor shines with elegant wallpapers, a modern kitchen, a spacious dining area, a generous pantry, and a convenient mud room, all complemented by a stunning gazebo in the fully fenced, nicely landscaped West backyard. Upstairs, enjoy a luxurious master bedroom with a 5-piece bath oasis, a family room, two additional decent-sized bedrooms, and a primary bathroom. The fully finished basement offers a cozy rec room, wet bar, 3 Piece bathroom and an extra bedroom. Perfectly located within walking distance to the lake, this home is equipped with air conditioning to assist with hot summers and is a must-see! Enjoy nearby amenities including local grocery shopping, local restaurants, a gymnasium, and a 15-minute drive to East Hill shopping complex. (id:37074)
Property Features
Property Details
| MLS® Number | A2260200 |
| Property Type | Single Family |
| Neigbourhood | Westmere |
| Community Name | Lakepointe |
| Amenities Near By | Park, Water Nearby |
| Community Features | Lake Privileges |
| Features | French Door |
| Parking Space Total | 4 |
| Plan | 1212414 |
| Structure | Deck |
Parking
| Attached Garage | 2 |
Building
| Bathroom Total | 4 |
| Bedrooms Above Ground | 3 |
| Bedrooms Below Ground | 1 |
| Bedrooms Total | 4 |
| Appliances | Oven - Gas, Gas Stove(s), Dishwasher, Microwave Range Hood Combo, Washer & Dryer |
| Basement Development | Finished |
| Basement Type | Full (finished) |
| Constructed Date | 2012 |
| Construction Material | Poured Concrete, Wood Frame |
| Construction Style Attachment | Semi-detached |
| Cooling Type | Central Air Conditioning |
| Exterior Finish | Concrete, Stone, Vinyl Siding |
| Flooring Type | Hardwood |
| Foundation Type | Poured Concrete |
| Half Bath Total | 1 |
| Heating Fuel | Natural Gas |
| Heating Type | Forced Air |
| Stories Total | 3 |
| Size Interior | 1,930 Ft2 |
| Total Finished Area | 1930.49 Sqft |
| Type | Duplex |
Rooms
| Level | Type | Length | Width | Dimensions |
|---|---|---|---|---|
| Lower Level | Recreational, Games Room | 16.67 Ft x 12.25 Ft | ||
| Lower Level | Bedroom | 9.08 Ft x 18.08 Ft | ||
| Lower Level | Storage | 9.33 Ft x 5.00 Ft | ||
| Lower Level | 3pc Bathroom | 9.08 Ft x 4.83 Ft | ||
| Lower Level | Furnace | 9.75 Ft x 5.50 Ft | ||
| Main Level | Living Room | 13.50 Ft x 18.50 Ft | ||
| Main Level | 2pc Bathroom | 4.50 Ft x 5.42 Ft | ||
| Main Level | Kitchen | 13.00 Ft x 9.08 Ft | ||
| Main Level | Dining Room | 13.00 Ft x 9.50 Ft | ||
| Upper Level | Family Room | 12.75 Ft x 15.58 Ft | ||
| Upper Level | 5pc Bathroom | 12.67 Ft x 9.08 Ft | ||
| Upper Level | Primary Bedroom | 14.00 Ft x 14.50 Ft | ||
| Upper Level | Laundry Room | 5.33 Ft x 8.83 Ft | ||
| Upper Level | Bedroom | 10.42 Ft x 11.58 Ft | ||
| Upper Level | Bedroom | 12.42 Ft x 10.00 Ft | ||
| Upper Level | 4pc Bathroom | 8.83 Ft x 5.25 Ft |
Land
| Acreage | No |
| Fence Type | Fence |
| Land Amenities | Park, Water Nearby |
| Size Depth | 108.56 M |
| Size Frontage | 35.76 M |
| Size Irregular | 3598.00 |
| Size Total | 3598 Sqft|0-4,050 Sqft |
| Size Total Text | 3598 Sqft|0-4,050 Sqft |
| Zoning Description | R-2 |
Utilities
| Electricity | Connected |

