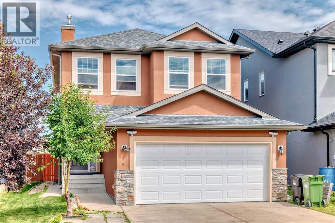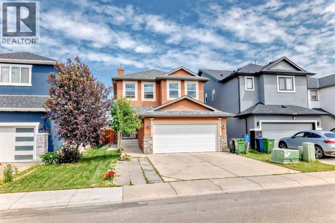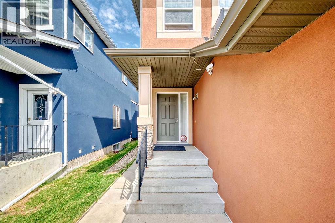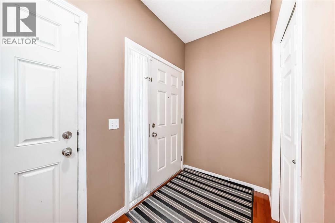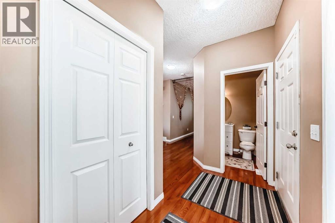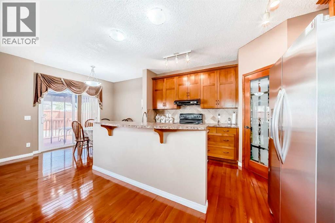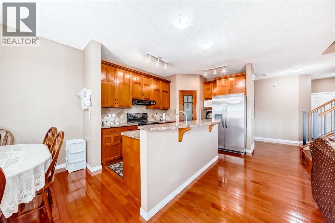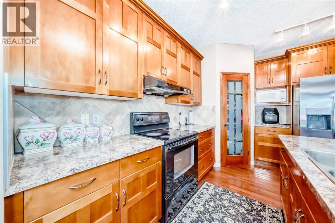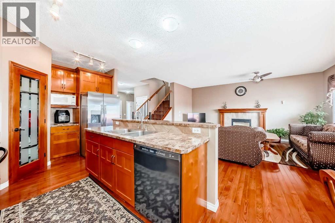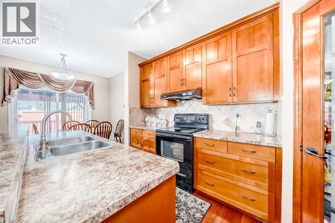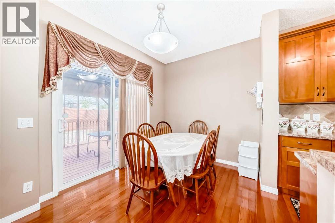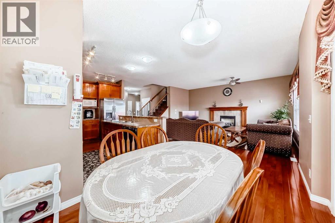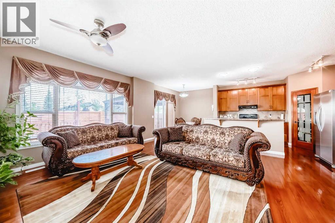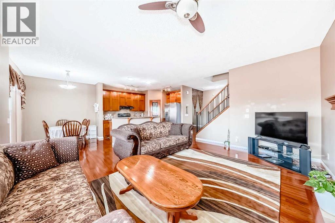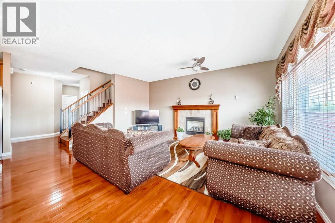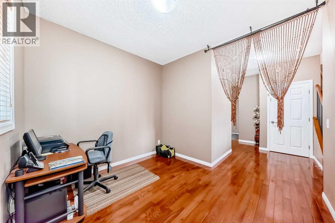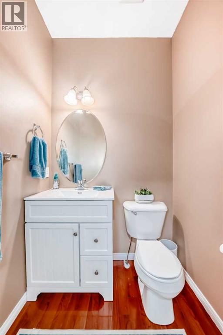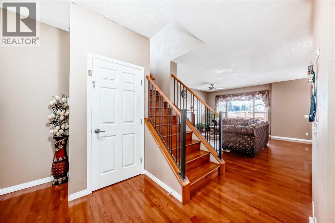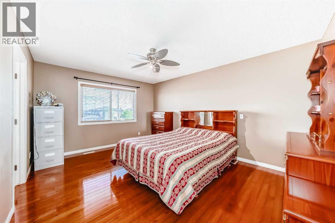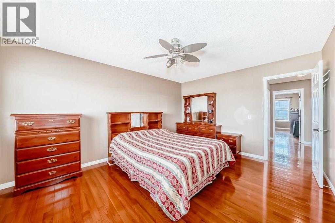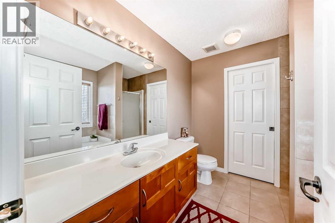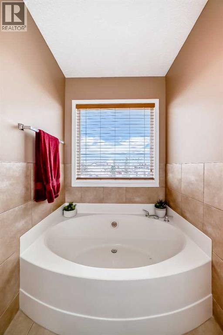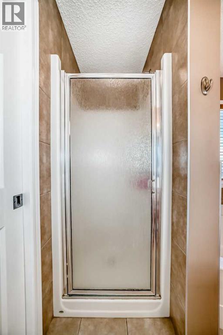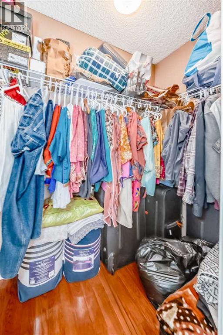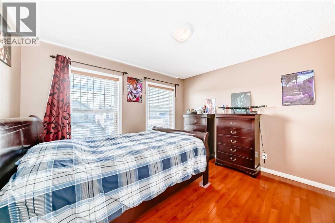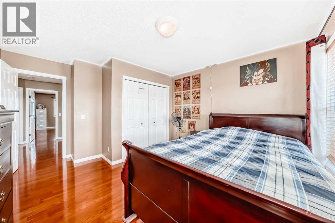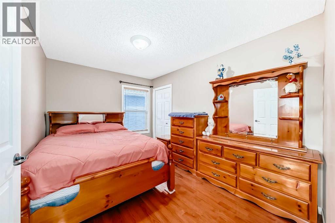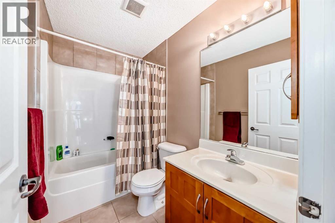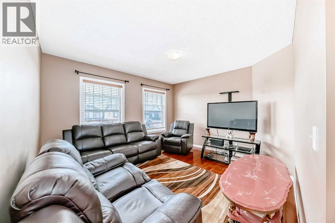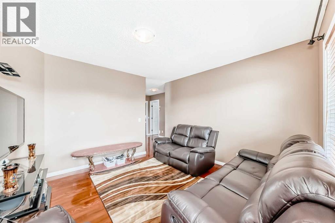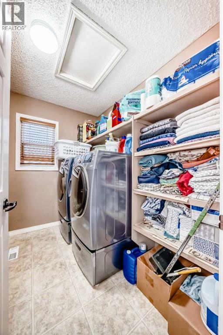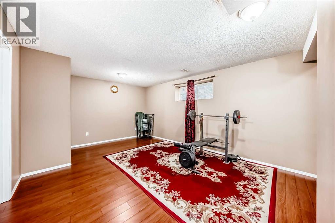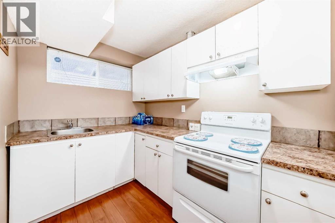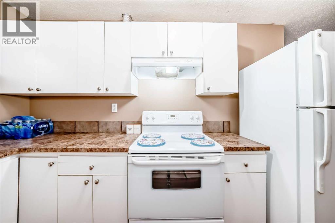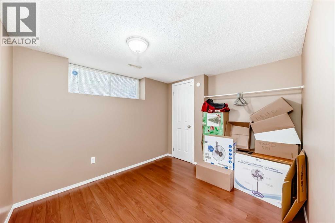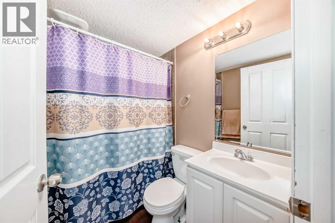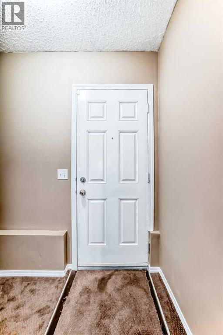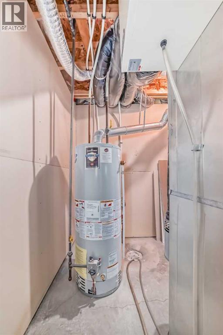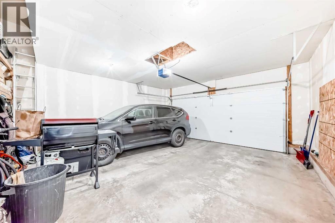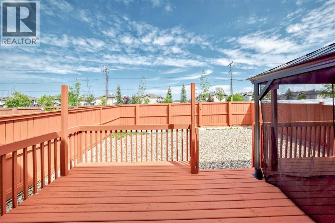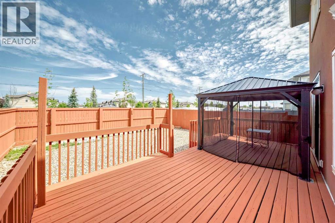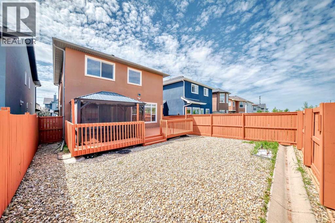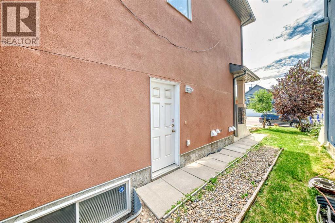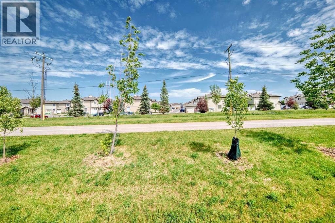Welcome to beautiful and bright 2 story double attached garage all level finished, 5 bedrooms, 3.5 bathrooms. Home offers comfort, style, and an unbeatable location—just steps from the school, parks, and playgrounds. Large windows fill the home with natural light. Main floor features 9ft ceilings, a home office/den, cozy living room, kitchen, dining area. and 2 pce bathroom. Sliding doors lead to an oversized backyard deck—perfect for relaxing or entertaining. Upper level 3 generous bedrooms, including a spacious primary with a 4-piece ensuite & walk-in-closet, bonus room, and 4 pce main bathroom. Upper-level laundry and extra windows for added sunlight.. Basement Suite & Upgrades Separate entrance to a 2-bedroom basement suite (illegal). Pride of ownership shows with gleaming hardwood floors, replaced roof, and stucco with decorative borders. Double attached garage and widened driveway offers extra parking space. Close to all amentias: School, shopping, transit, park etc. (id:37074)
Property Features
Property Details
| MLS® Number | A2242078 |
| Property Type | Single Family |
| Neigbourhood | Northeast Calgary |
| Community Name | Saddle Ridge |
| Amenities Near By | Park, Playground, Schools, Shopping |
| Features | No Animal Home, No Smoking Home, Level |
| Parking Space Total | 5 |
| Plan | 0611687 |
| Structure | Deck |
Parking
| Attached Garage | 2 |
Building
| Bathroom Total | 4 |
| Bedrooms Above Ground | 3 |
| Bedrooms Below Ground | 2 |
| Bedrooms Total | 5 |
| Appliances | Refrigerator, Dishwasher, Stove, Hood Fan, Window Coverings, Garage Door Opener, Washer & Dryer |
| Basement Development | Finished |
| Basement Features | Separate Entrance |
| Basement Type | Full (finished) |
| Constructed Date | 2006 |
| Construction Material | Wood Frame |
| Construction Style Attachment | Detached |
| Cooling Type | None |
| Exterior Finish | Stone, Stucco |
| Fireplace Present | Yes |
| Fireplace Total | 1 |
| Flooring Type | Carpeted, Ceramic Tile, Hardwood |
| Foundation Type | Poured Concrete |
| Half Bath Total | 1 |
| Heating Fuel | Natural Gas |
| Heating Type | Forced Air |
| Stories Total | 2 |
| Size Interior | 1,916 Ft2 |
| Total Finished Area | 1915.8 Sqft |
| Type | House |
Rooms
| Level | Type | Length | Width | Dimensions |
|---|---|---|---|---|
| Second Level | Bonus Room | 11.50 Ft x 12.58 Ft | ||
| Second Level | Primary Bedroom | 15.42 Ft x 11.92 Ft | ||
| Second Level | 4pc Bathroom | 8.33 Ft x 8.33 Ft | ||
| Second Level | Bedroom | 12.67 Ft x 12.00 Ft | ||
| Second Level | Bedroom | 12.67 Ft x 9.08 Ft | ||
| Second Level | 4pc Bathroom | 41.92 Ft x 8.08 Ft | ||
| Second Level | Laundry Room | 8.08 Ft x 5.50 Ft | ||
| Second Level | Other | 4.00 Ft x 6.08 Ft | ||
| Basement | Family Room | 12.50 Ft x 21.25 Ft | ||
| Basement | Bedroom | 10.92 Ft x 10.58 Ft | ||
| Basement | Bedroom | 8.92 Ft x 10.17 Ft | ||
| Basement | 4pc Bathroom | 4.92 Ft x 7.00 Ft | ||
| Basement | Kitchen | 11.67 Ft x 6.25 Ft | ||
| Main Level | Living Room | 15.92 Ft x 17.33 Ft | ||
| Main Level | Other | 10.42 Ft x 9.25 Ft | ||
| Main Level | Other | 8.75 Ft x 13.83 Ft | ||
| Main Level | Dining Room | 8.08 Ft x 9.08 Ft | ||
| Main Level | 2pc Bathroom | 5.42 Ft x 4.83 Ft | ||
| Main Level | Other | 7.33 Ft x 9.42 Ft | ||
| Main Level | Other | 6.83 Ft x 4.58 Ft |
Land
| Acreage | No |
| Fence Type | Fence |
| Land Amenities | Park, Playground, Schools, Shopping |
| Landscape Features | Landscaped |
| Size Frontage | 10.36 M |
| Size Irregular | 342.00 |
| Size Total | 342 M2|0-4,050 Sqft |
| Size Total Text | 342 M2|0-4,050 Sqft |
| Zoning Description | R-g |

