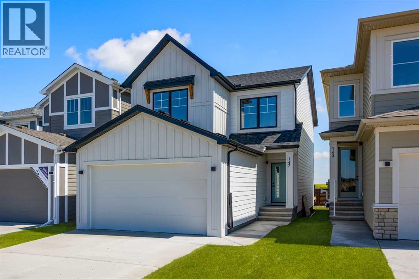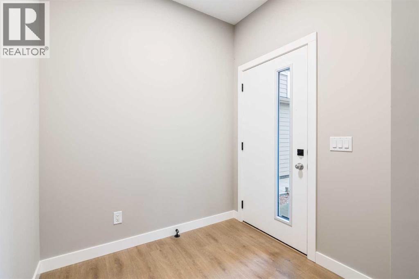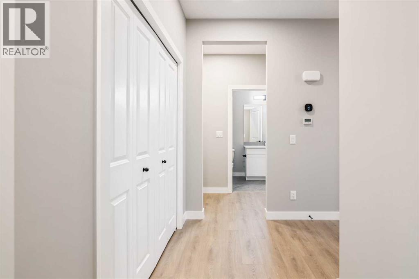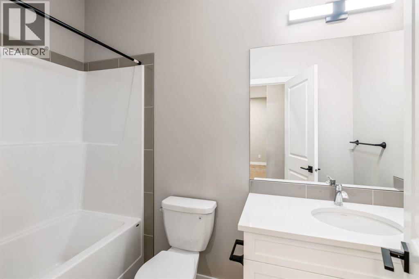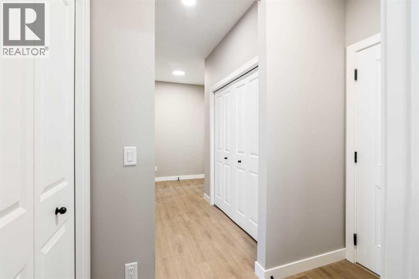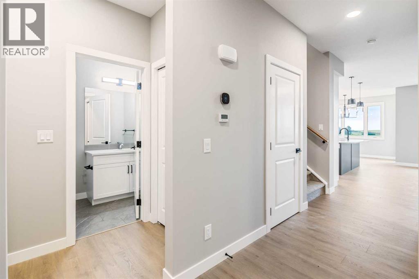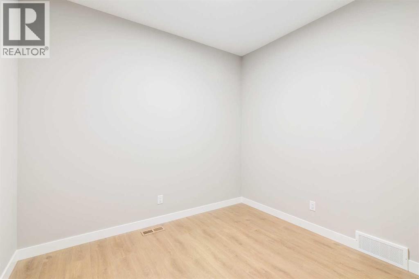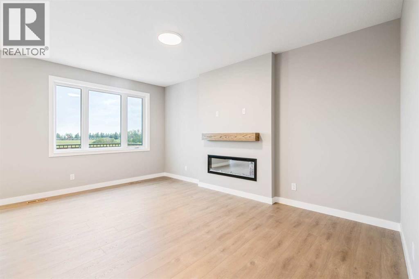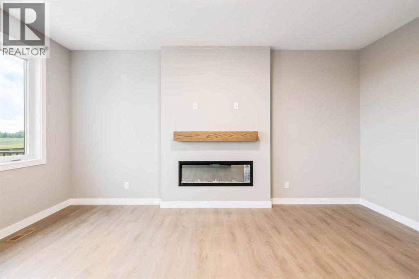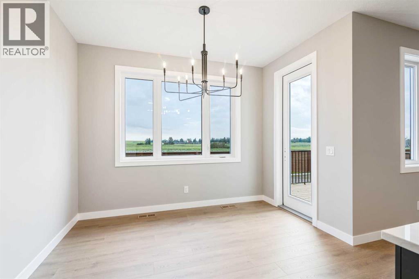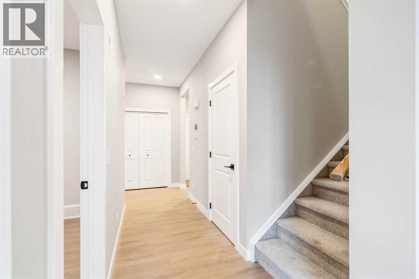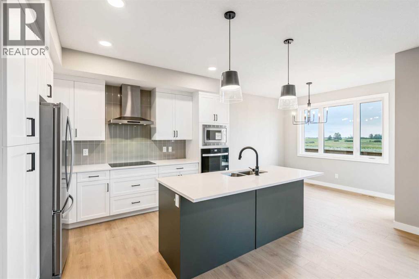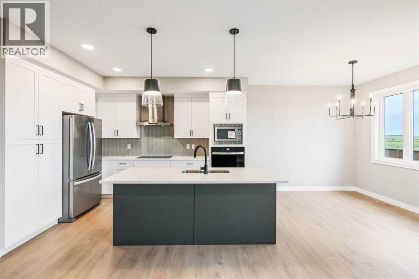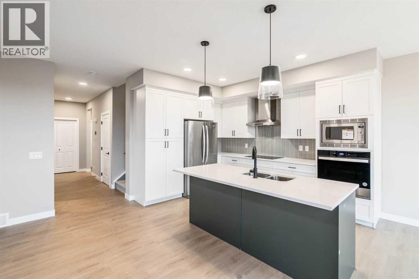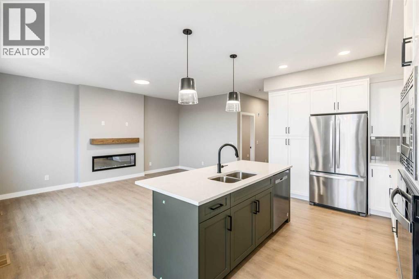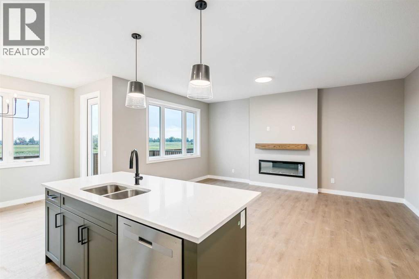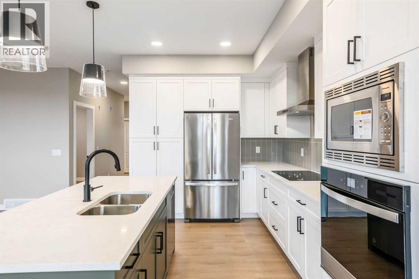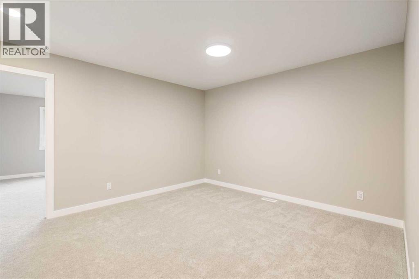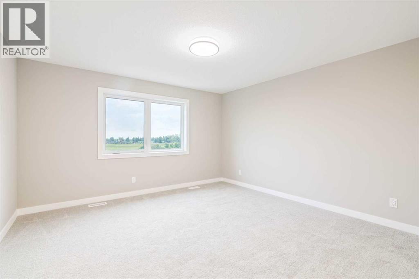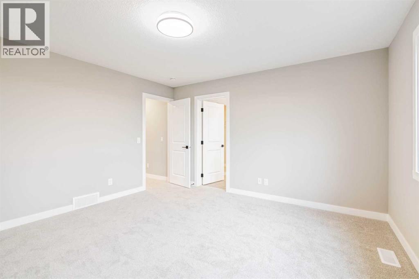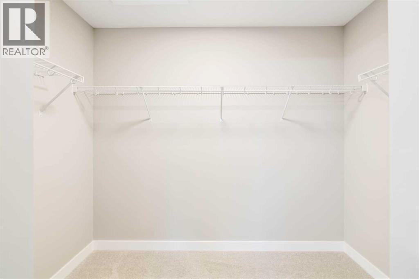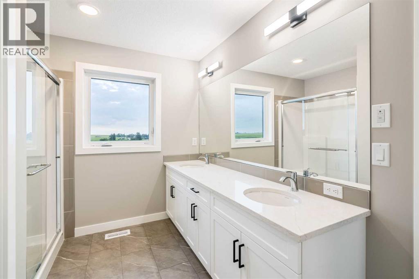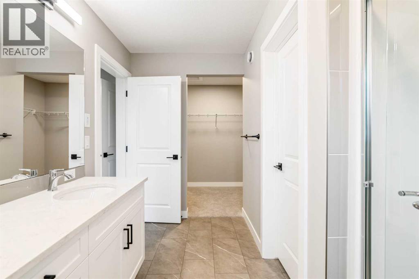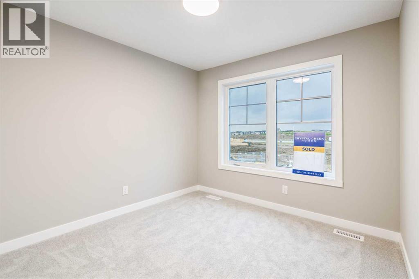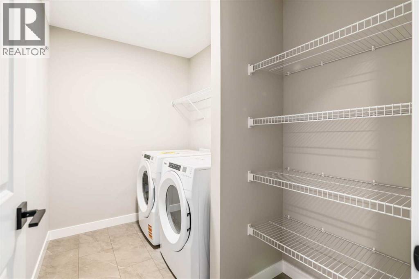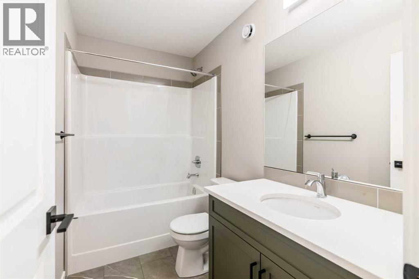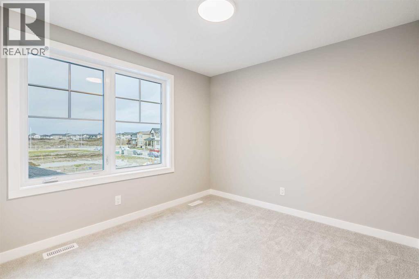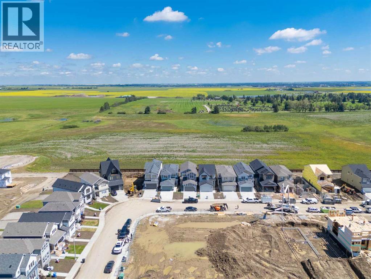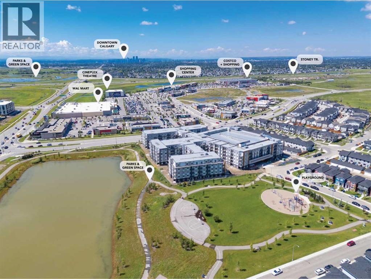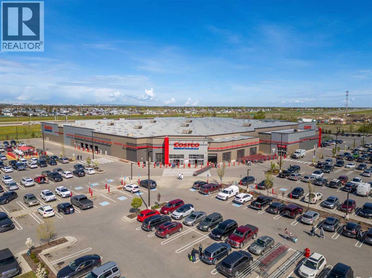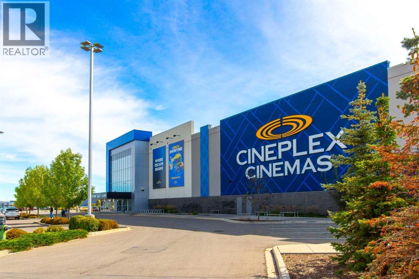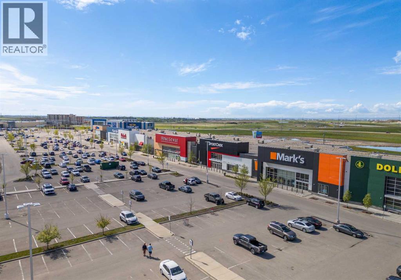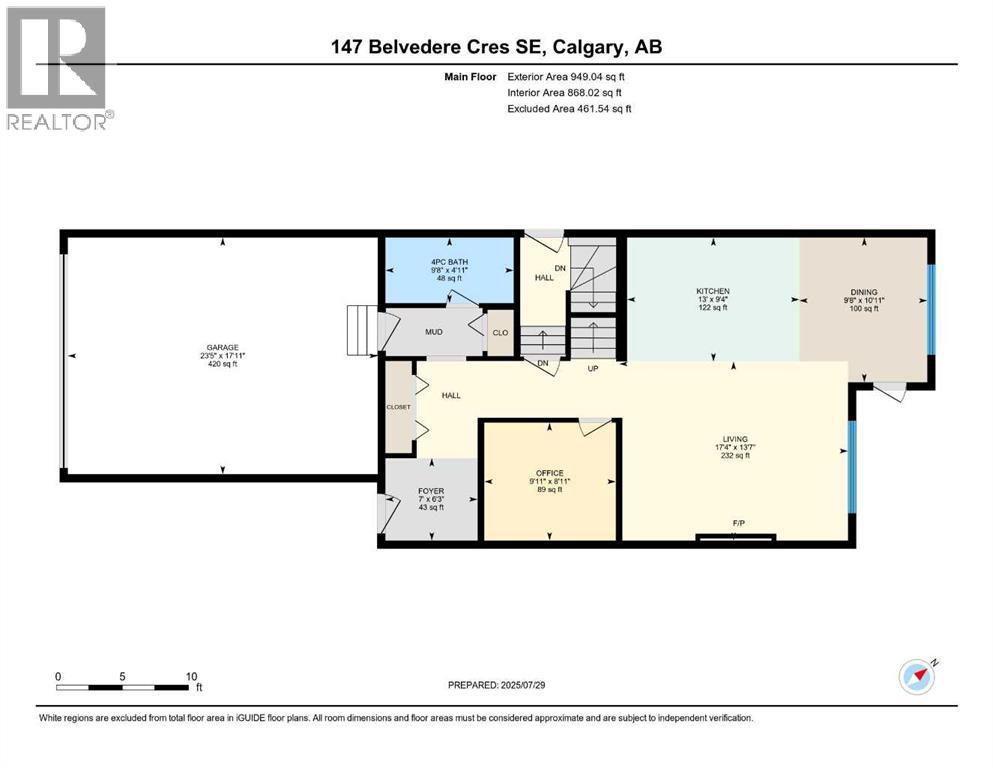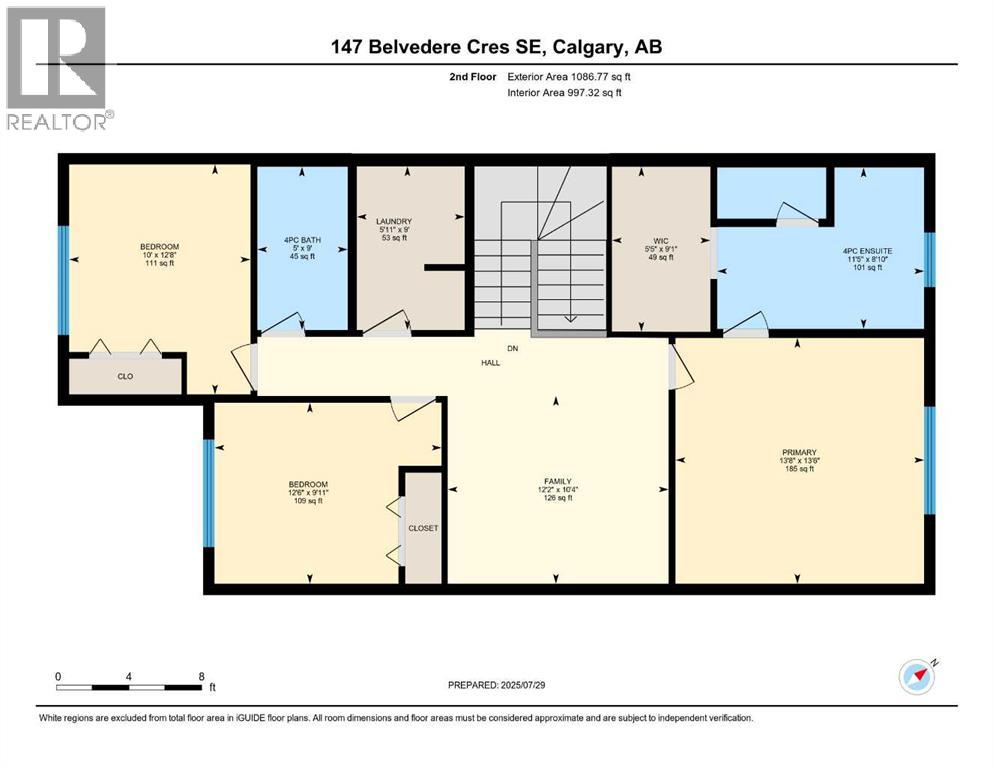2,028 SQ.FT. | 3+1-BED | 3-BATH | GOURMET KITCHEN | SEPARATE ENTRANCE | HARDIE BOARD SIDING | DECK | FRONT LANDSCAPING | This MOVE-IN-READY home by Crystal Creek Homes combines OPEN, LIGHT-FILLED living with thoughtful design. The MAIN FLOOR features a GREAT ROOM with FIREPLACE and a GOURMET KITCHEN with full-height cabinetry, quartz countertops, wall oven, and a LARGE ISLAND that’s perfect for gathering. A FLEX ROOM beside a FULL BATH works well for guests or as a MAIN FLOOR BEDROOM. Upstairs, 3 bedrooms include a spacious PRIMARY SUITE with a SPA-INSPIRED ENSUITE, along with a bonus room and laundry for convenience. The 9' BASEMENT with SEPARATE ENTRANCE offers future legal suite potential (subject to City approval & permitting). A rear deck and front landscaping is included. Belvedere offers quick access to Stoney Trail, East Hills Shopping Centre, and planned parks and schools. This home professionally curated and includes a NEW HOME WARRANTY for your peace of mind. Move in before the school year begins - book your showing today. (id:37074)
Property Features
Property Details
| MLS® Number | A2244717 |
| Property Type | Single Family |
| Community Name | Belvedere |
| Amenities Near By | Park, Playground, Schools, Shopping |
| Features | No Animal Home, No Smoking Home |
| Parking Space Total | 4 |
| Plan | 2412602 |
| Structure | Deck |
Parking
| Attached Garage | 2 |
Building
| Bathroom Total | 3 |
| Bedrooms Above Ground | 3 |
| Bedrooms Total | 3 |
| Appliances | Washer, Refrigerator, Cooktop - Electric, Dishwasher, Dryer, Microwave, Oven - Built-in, Hood Fan |
| Basement Development | Unfinished |
| Basement Features | Separate Entrance |
| Basement Type | Full (unfinished) |
| Constructed Date | 2025 |
| Construction Material | Wood Frame |
| Construction Style Attachment | Detached |
| Cooling Type | None |
| Fireplace Present | Yes |
| Fireplace Total | 1 |
| Flooring Type | Carpeted, Laminate, Tile |
| Foundation Type | Poured Concrete |
| Heating Type | Forced Air |
| Stories Total | 2 |
| Size Interior | 2,036 Ft2 |
| Total Finished Area | 2035.81 Sqft |
| Type | House |
Rooms
| Level | Type | Length | Width | Dimensions |
|---|---|---|---|---|
| Main Level | 4pc Bathroom | 4.92 Ft x 9.67 Ft | ||
| Main Level | Dining Room | 10.92 Ft x 9.67 Ft | ||
| Main Level | Kitchen | 9.33 Ft x 13.00 Ft | ||
| Main Level | Great Room | 13.58 Ft x 17.33 Ft | ||
| Main Level | Office | 8.92 Ft x 9.92 Ft | ||
| Upper Level | 4pc Bathroom | 9.00 Ft x 5.00 Ft | ||
| Upper Level | 4pc Bathroom | 8.83 Ft x 11.42 Ft | ||
| Upper Level | Bedroom | 12.67 Ft x 10.00 Ft | ||
| Upper Level | Bedroom | 9.92 Ft x 12.50 Ft | ||
| Upper Level | Bonus Room | 10.33 Ft x 12.17 Ft | ||
| Upper Level | Laundry Room | 9.00 Ft x 5.92 Ft | ||
| Upper Level | Primary Bedroom | 13.50 Ft x 13.67 Ft | ||
| Upper Level | Other | 9.08 Ft x 5.42 Ft |
Land
| Acreage | No |
| Fence Type | Partially Fenced |
| Land Amenities | Park, Playground, Schools, Shopping |
| Landscape Features | Landscaped |
| Size Depth | 35.08 M |
| Size Frontage | 8.92 M |
| Size Irregular | 313.00 |
| Size Total | 313 M2|0-4,050 Sqft |
| Size Total Text | 313 M2|0-4,050 Sqft |
| Zoning Description | R-g |

