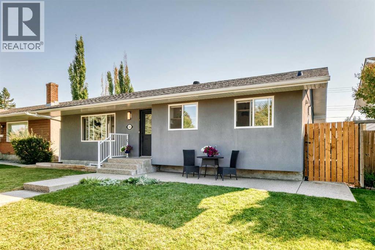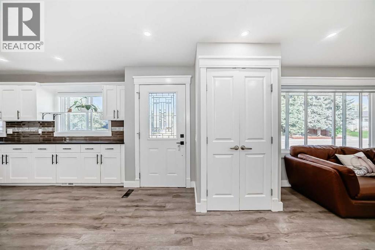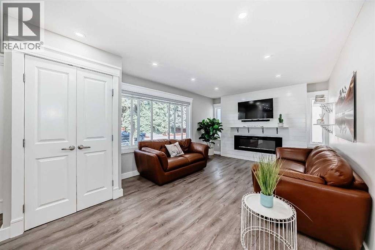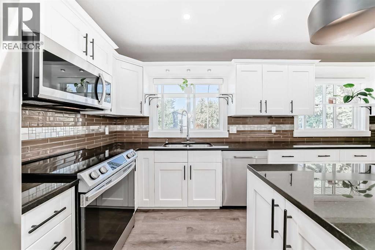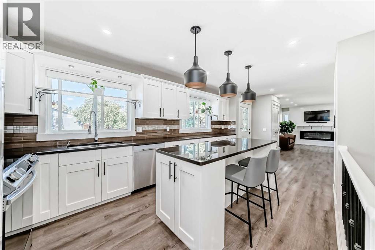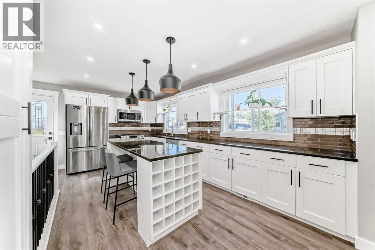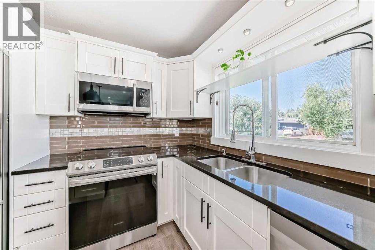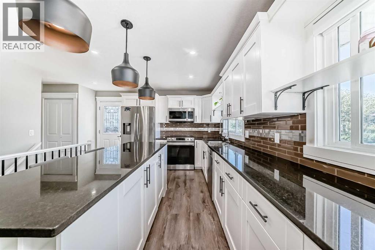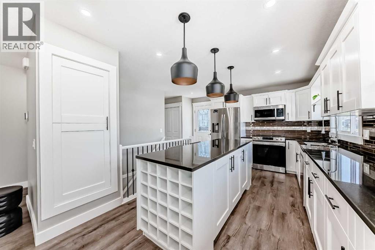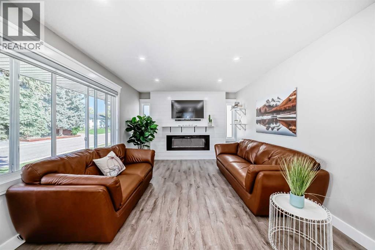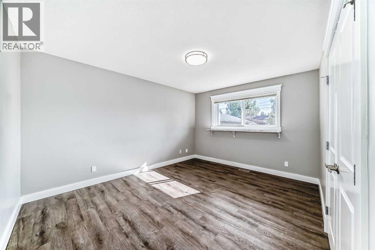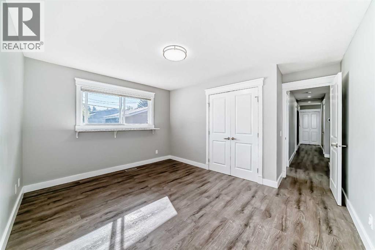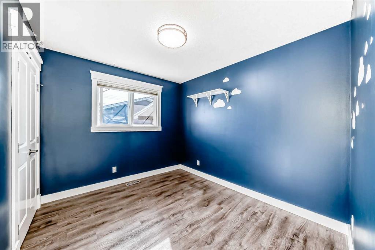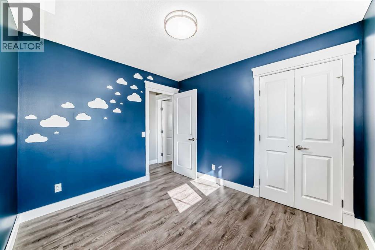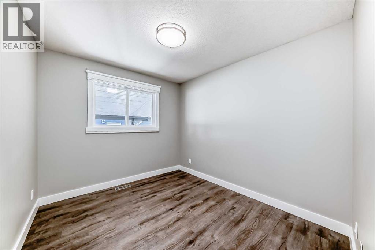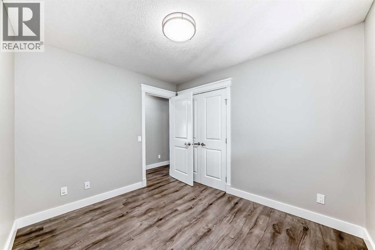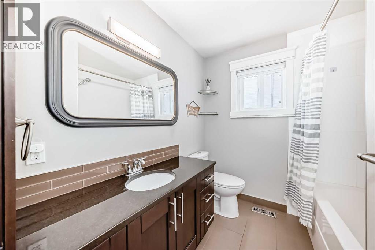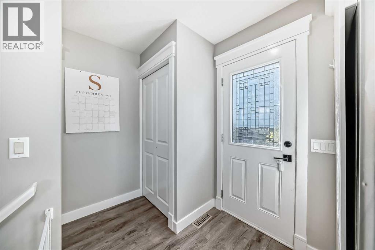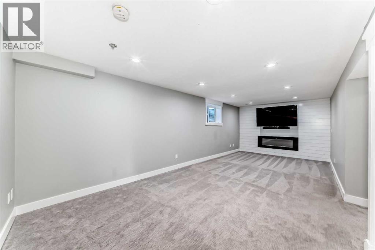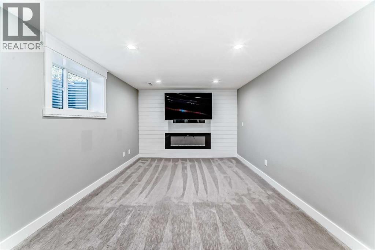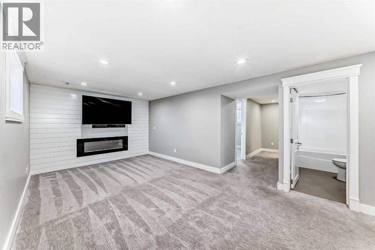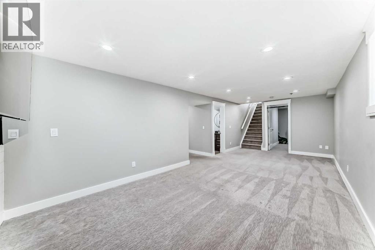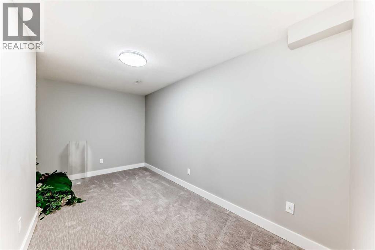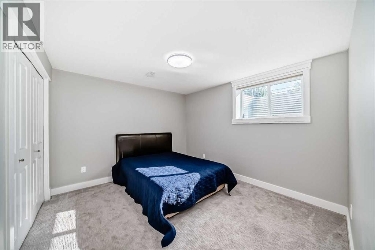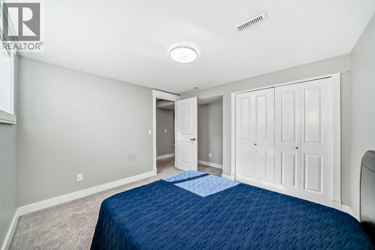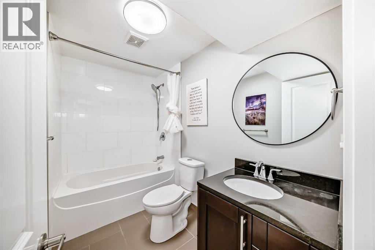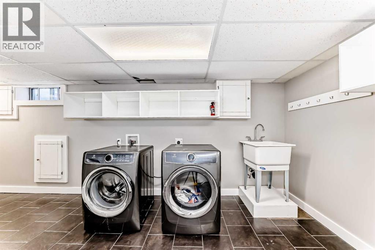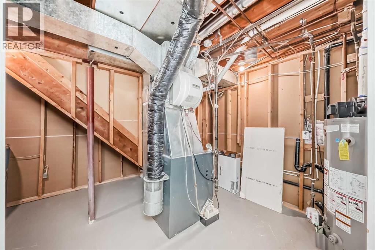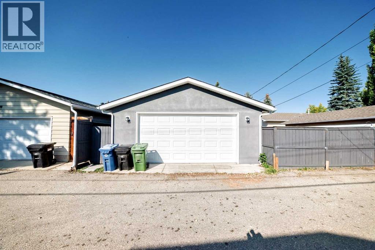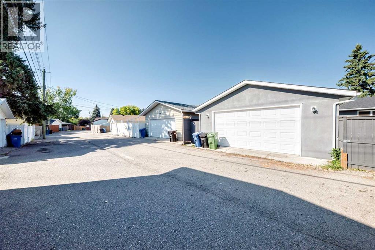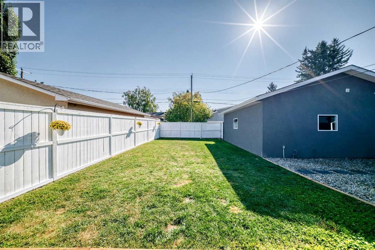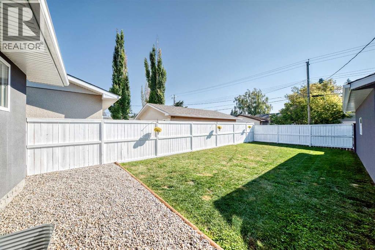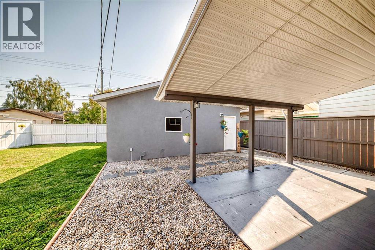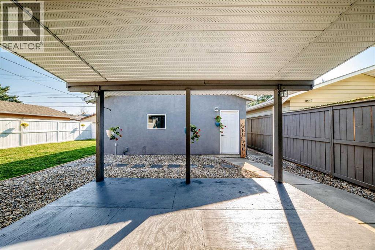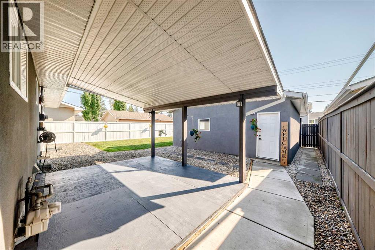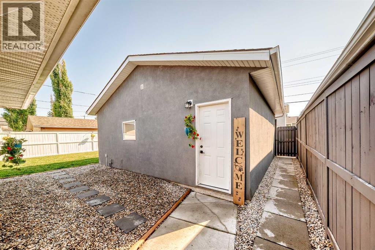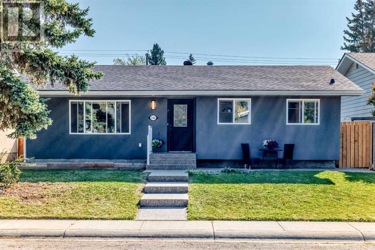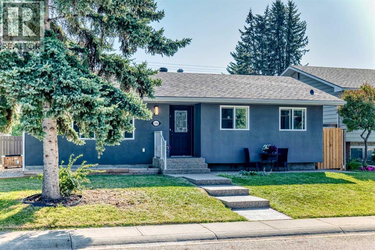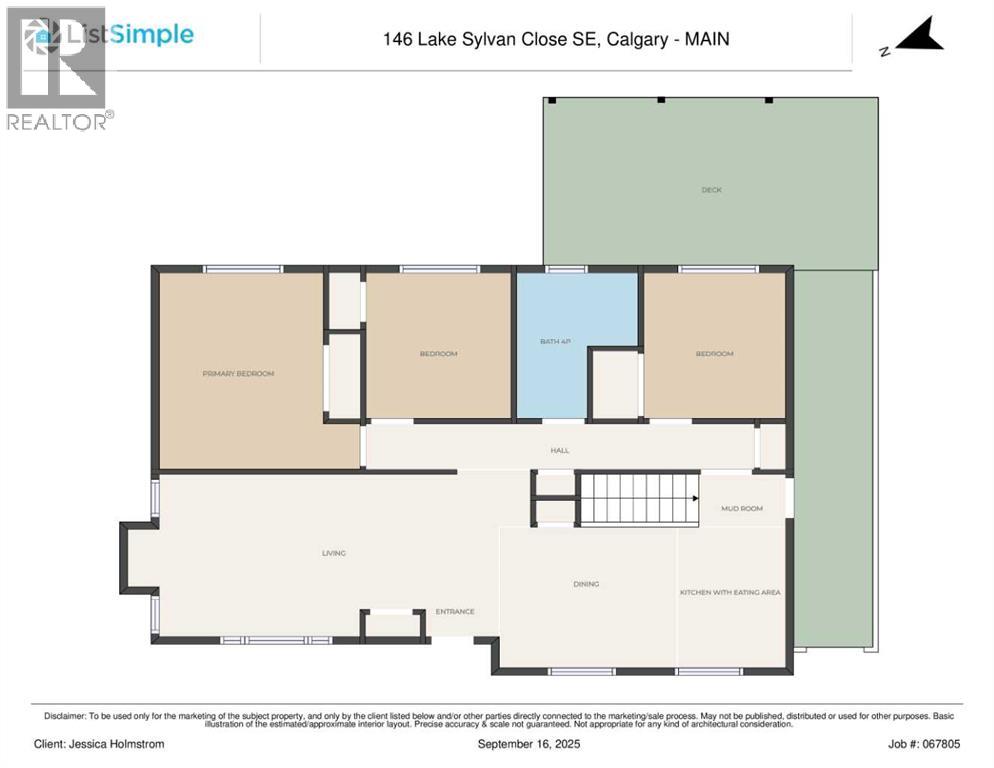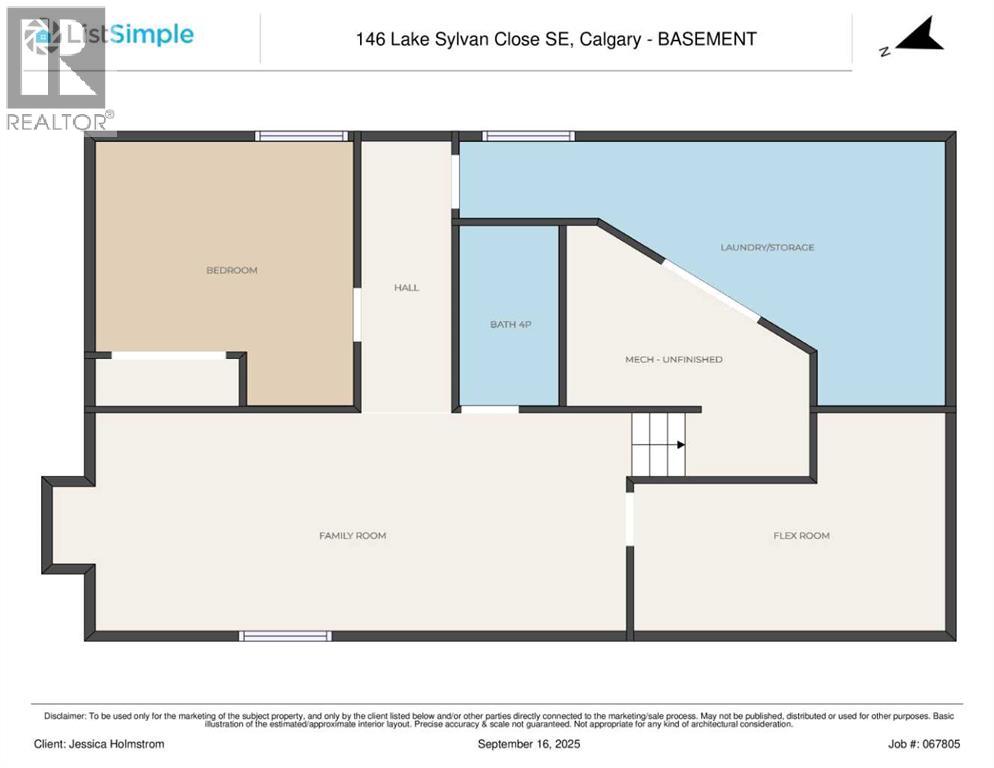Need to sell your current home to buy this one?
Find out how much it will sell for today!
OPEN HOUSE SEPTEMBER 20TH 11:00 AM-2:00 PM/ SEPTEMBER 21ST 12:00PM-2:00PM BONAVISTA DOWNS HAS A WAY OF CATCHING YOU OFF GUARD. Tucked among OLD-GROWTH TREES and QUIET CRESCENTS, it feels like a neighbourhood that time decided to keep — where kids ride bikes until the streetlights flicker on, and neighbours wave across lawns shaded by mature trees that have been here longer than most of us.At 146 Lake Sylvan Close, this home lives up to its setting. Morning light spills through the master bedroom to start your day – with fresh finishing and updates throughout, you will want to start you day a little earlier to enjoy the comforts of this property. The living room welcomes friends and family in with the gorgeous shiplap and FULL-HEIGHT FIREPLACE WALL that makes the whole space feel calm and gathered. In the kitchen, GRANITE COUNTERS run long, a CENTRAL ISLAND waits with wine cubbies and BREAKFAST BAR SEATING, and windows on two sides keep the space sunlit and plant-happy. Every finish feels fresh, every corner intentional — the kind of home where daily routines run smoother without you even noticing.Downstairs, the rhythm continues. Another fireplace wall glows in the sleek and updated BASEMENT FAMILY ROOM, a FLEX ROOM adapts to the season of life you’re in, and a generous FOURTH BEDROOM makes space for teenagers, guests, or late-night Netflix marathons. Even laundry gets an upgrade — a roomy space with SINK AND STORAGE that makes the chore feel less like work.The lot completes the picture. Out back, a COVERED PATIO makes rainy evenings feel cozy, the yard leaves room for kids and pets to claim, and the DETACHED DOUBLE GARAGE keeps the practical side in check. Out front, a WIDE FRONT WALKWAY doubles as a bonus patio space — just add a café set and you’ve got one of the crescent’s best people-watching spots. And with a NEW ROOF IN 2024, the heavy lifting is done.This home is not only walking distance to great schools – the community offers so much more for animal lovers and outdoor enthusiasts. An amazing off leash dog park is only minutes away - step past the fence line and you’ll see why locals guard this secret so closely. Bonavista Downs blends QUIET STREETS, PARKS, SPORTS FIELDS, and OFF-LEASH TRAILS that link straight into Fish Creek Park. Southcentre Mall and everyday shopping are minutes away, while Deerfoot, Macleod, and Anderson Road keep the city close. Yet somehow, life here still feels unhurried, like a community that knows how to breathe.Move-in ready, immediate possession, and waiting for someone who will love it as fiercely as it’s been cared for. Book your showing today! (id:37074)
Property Features
Style: Bungalow
Fireplace: Fireplace
Cooling: None
Heating: Forced Air, Other
Landscape: Landscaped, Lawn

