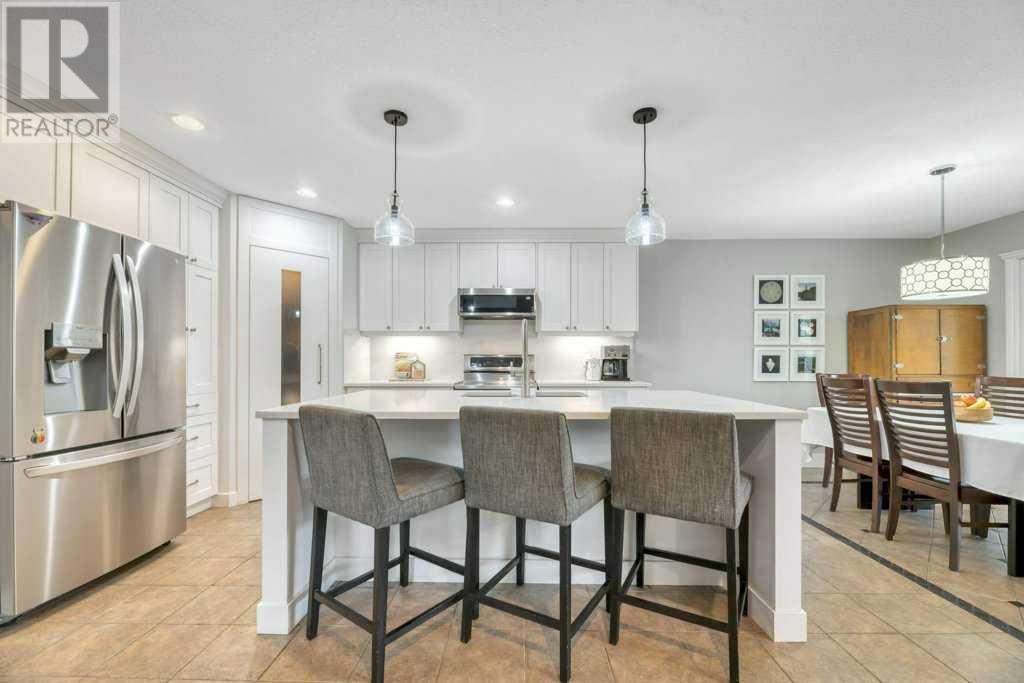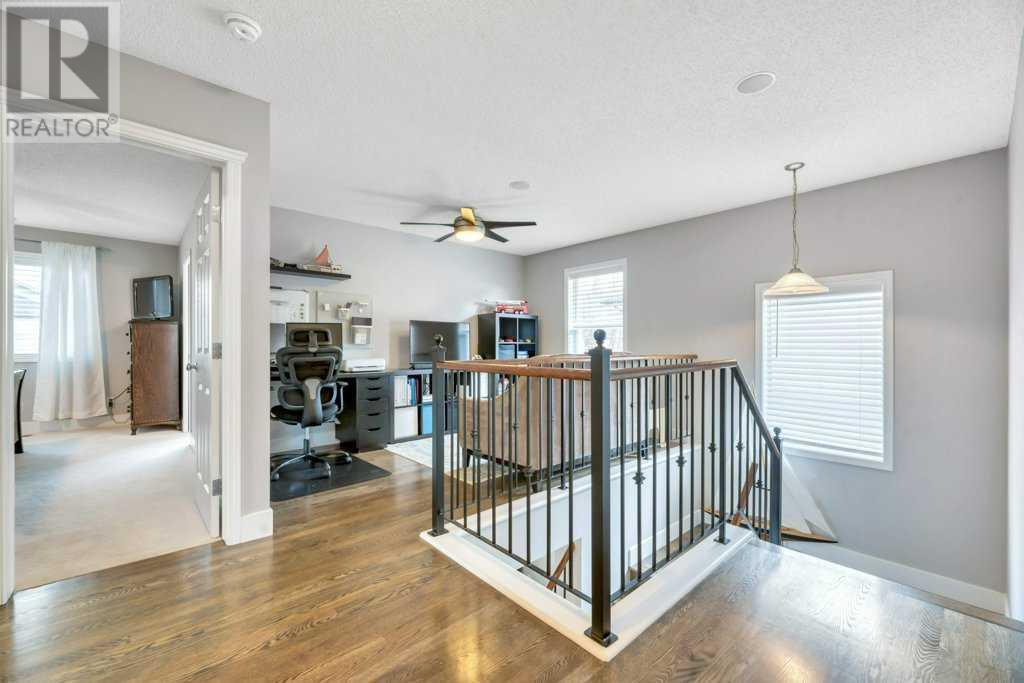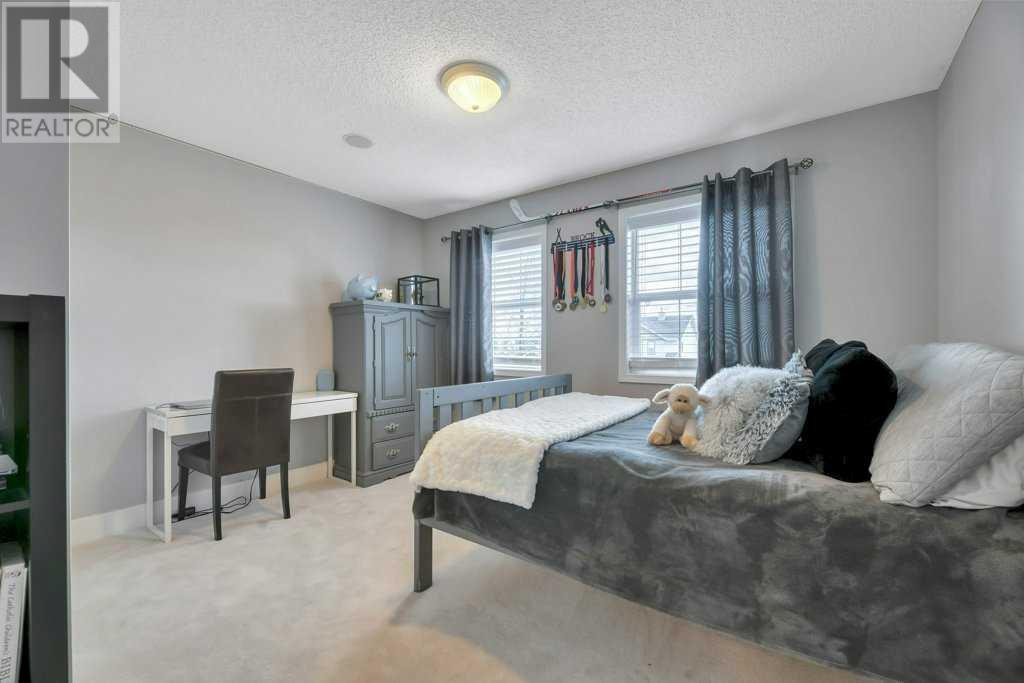Need to sell your current home to buy this one?
Find out how much it will sell for today!
This fully developed and beautifully updated home is ideally located in the established neighbourhood of West Creek just steps from West Creek Pond and some of Chestermere’s nicest walking paths. The popular open concept design lends itself well to both entertaining and everyday family life. The kitchen was completely renovated in 2021 with gorgeous modern finishes. Popular bright white ceiling height cabinets with task lighting, quartz countertops, a large counter height island with seating, high end stainless steel appliances and a corner pantry make for a chef’s kitchen that is both beautiful and functional. A gas fireplace in the living room provides warmth and ambience in the winter and central air conditioning keeps you cool and comfortable throughout the summer months. Upstairs is a bright and open loft style bonus room perfect to use as an office, reading room or extra family room depending on your needs. There are 3 good sized bedrooms including the large primary complete with a spacious ensuite and walk in closet with built in storage. The other 2 bedrooms share the main bath and you’ll love the convenience of upstairs laundry. The fully finished lower level expand your living space with a large recreation area with a 2nd gas fireplace and wet bar with wine fridge. There is also a convenient Murphy bed for overnight guests. Be ready for summer in this incredible outdoor living space. The fully fenced, West facing backyard has lush and mature landscaping, 2 outdoor living areas including a covered deck and ground level patio. Underground sprinklers allow you to keep everything watered with ease. Last but not least is the oversized double garage that is insulated, drywalled and heated and the floor is finished with a high quality epoxy coating. Water heater replaced 2024, furnace replaced 2020, stone patio and lower deck added in 2022. This amazing family home is close to schools, parks, pathways and many of Chestermere’s growing number of local businesses. You’re going to love living here. (id:37074)
Property Features
Fireplace: Fireplace
Cooling: Central Air Conditioning
Heating: Forced Air





















































