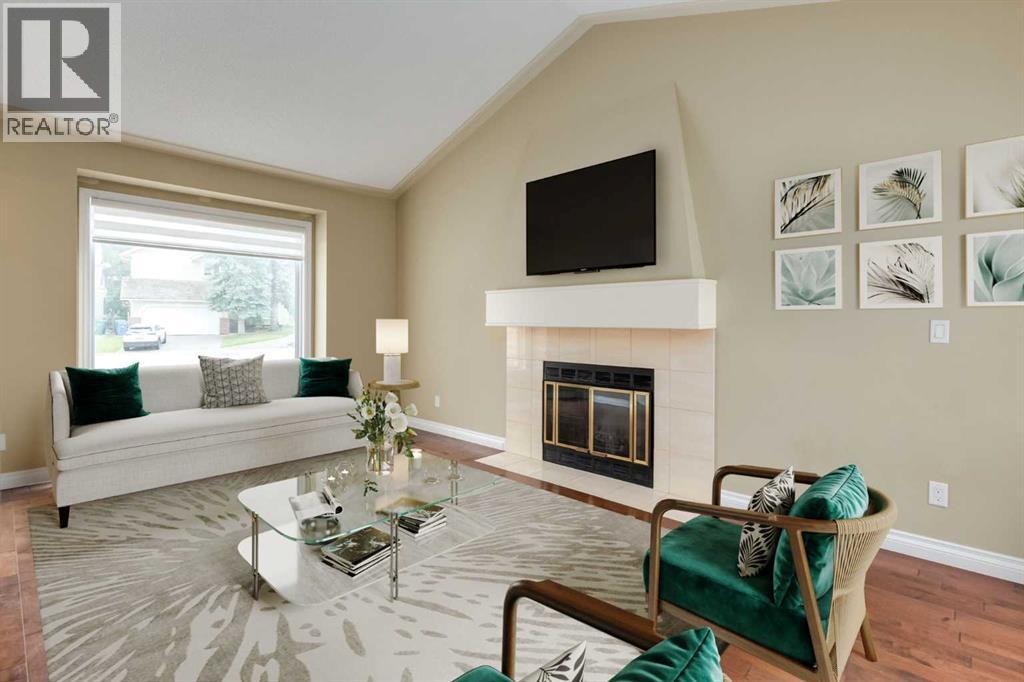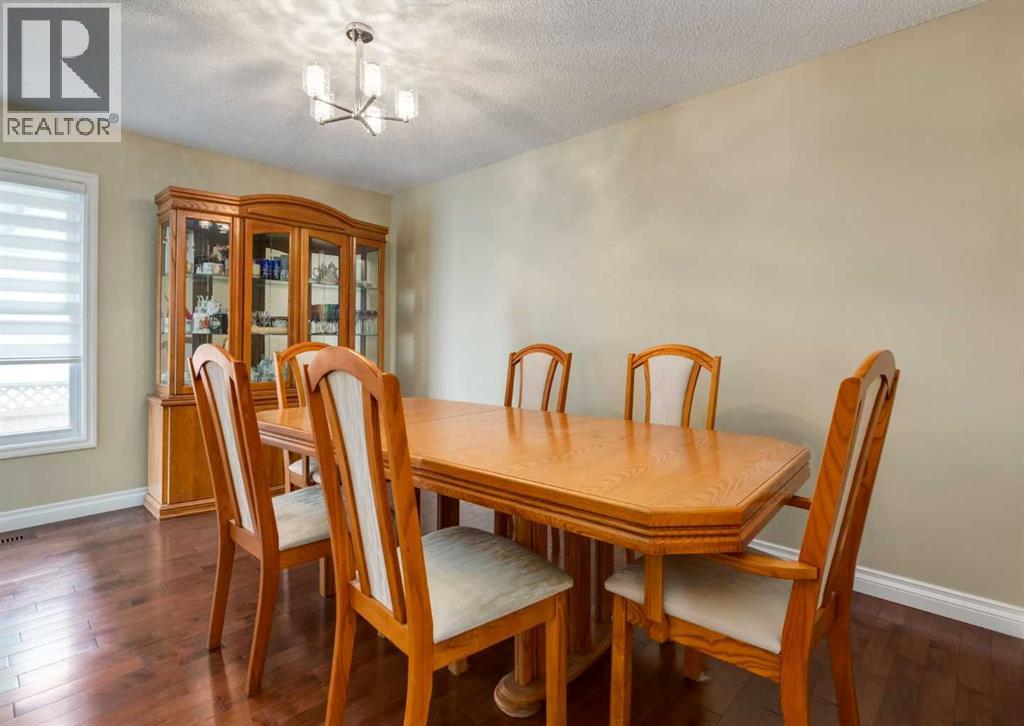Need to sell your current home to buy this one?
Find out how much it will sell for today!
Spacious and bright. Significant upgrades, modern finishings, terrific location and a great floor plan. Newer vinyl windows, Asphalt shingles, a H/E furnace, NO POLY B plumbing, renovated kitchen with white cabinetry, granite counter tops & stainless steel appliances, hardwood floors , and a renovated 3 piece bath with walk in shower are only some of the notable upgrades. This home is bright with an abundance of windows. The floor plan is very functional & versatile. The front living room with vaulted ceiling & fireplace is right off the appealing, open front foyer. There is a large dining room perfect for family festivities or as a flex space. The kitchen is open to a casual eating nook and leads to the private west facing back yard and the large family room with a 2nd fireplace. Main floor laundry, convenient interior access to your double attached garage & an updated half bath completes the main level. Upstairs is the privately positioned, generous primary suite with 5 pc ensuite including double vanity. There is a quaint bonus room offering a 3rd area for relaxation and 2 additional bedrooms which are both a good size. The 3 pc main bathroom with walk in shower is a nice treat. The basement is a blank canvas for your imagination and an opportunity to add equity. Shawnee Slopes is a mature, prestigious community that is bordered by Fish Creek Park. Enjoy tennis courts, pathways, shopping, amenities and easy commuting with Fish Creek LRT within walking distance. (id:37074)
Property Features
Fireplace: Fireplace
Cooling: None
Heating: Forced Air











































