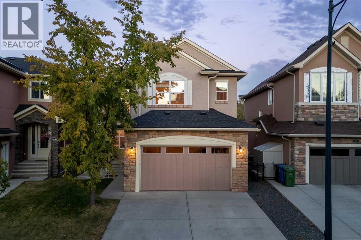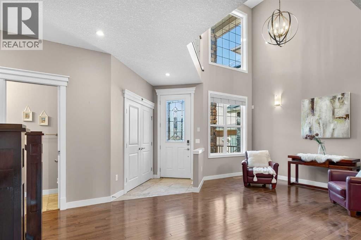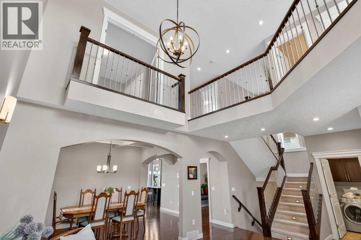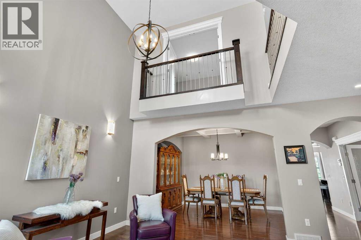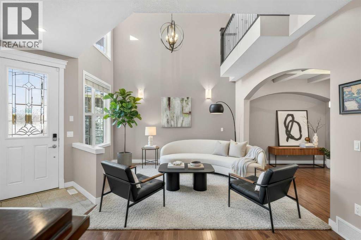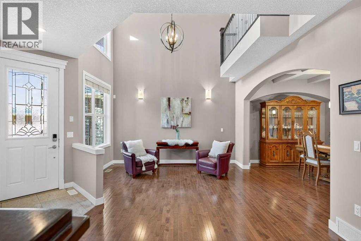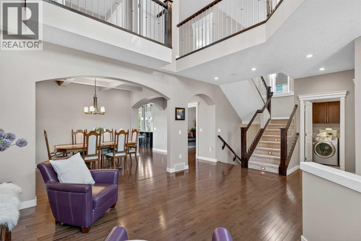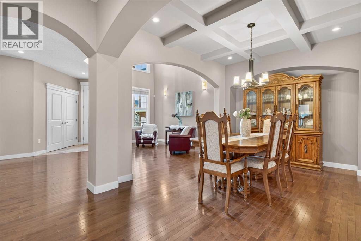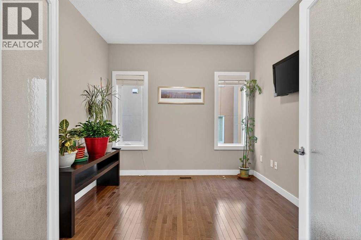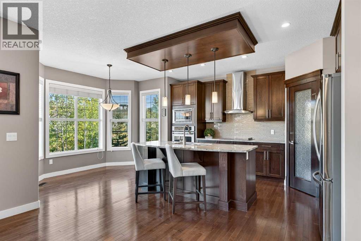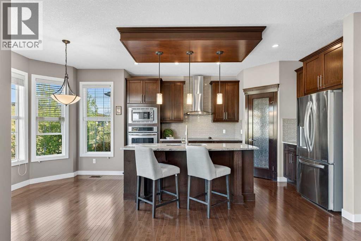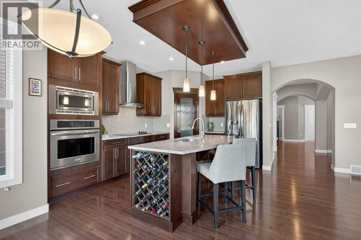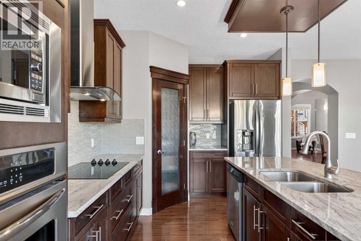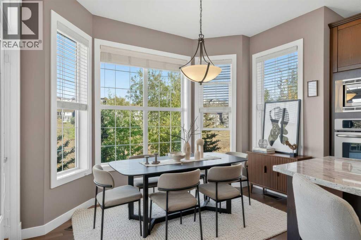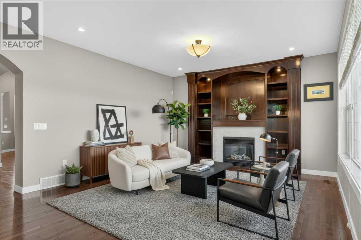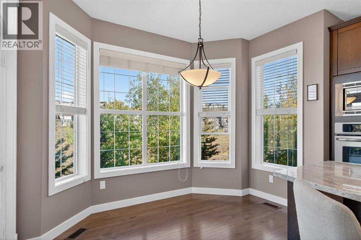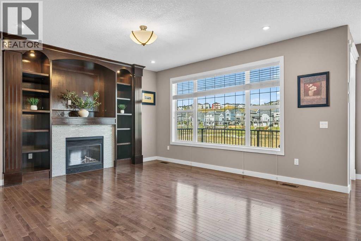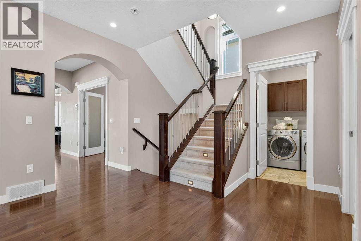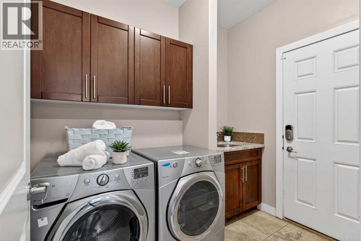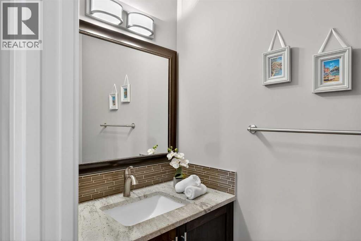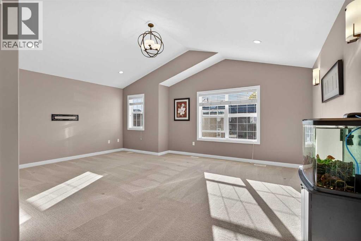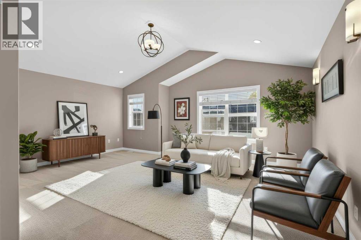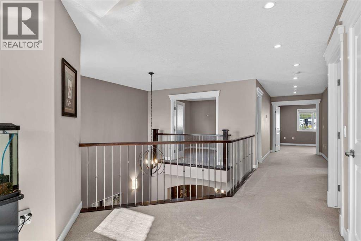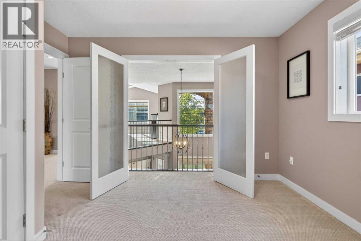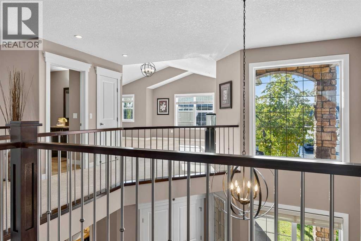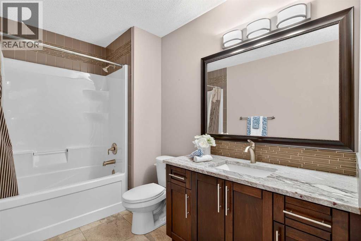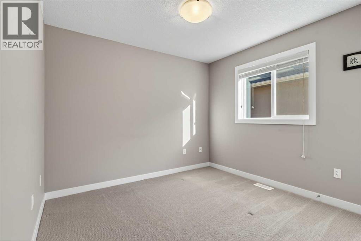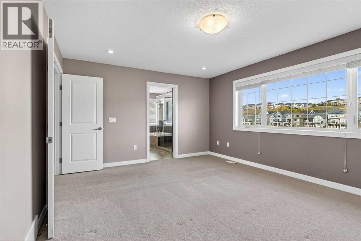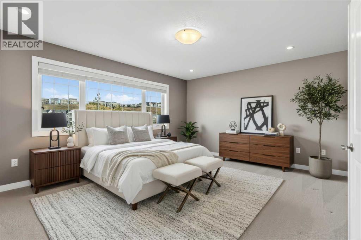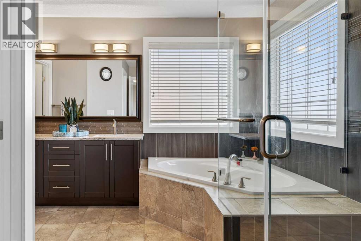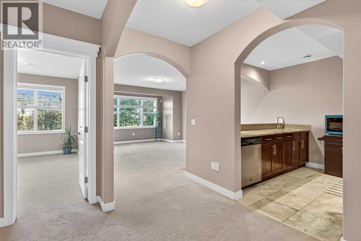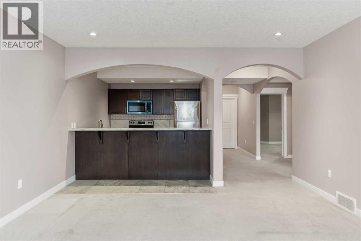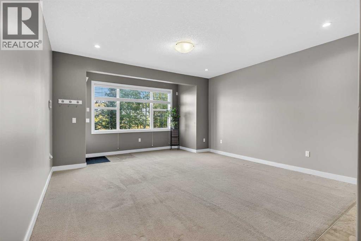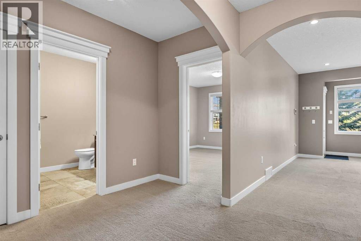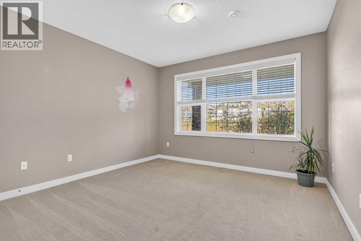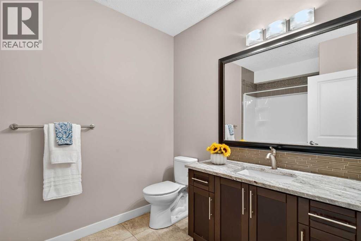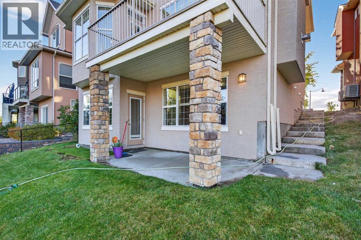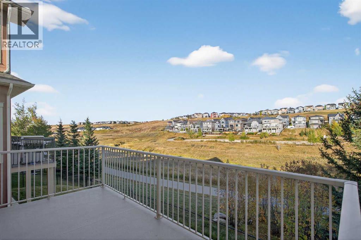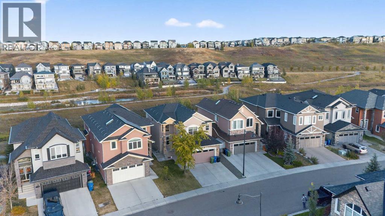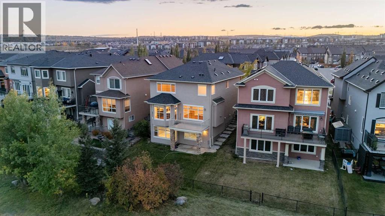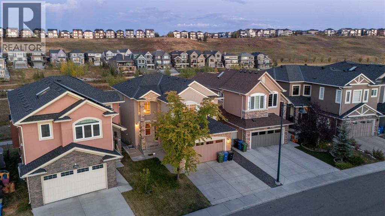This stunning two-story residence offers over 3,800 sq. ft. of beautifully developed living space, perfectly designed for comfort and functionality. Backing onto Nose Creek - a beautiful tranquil natural setting, the east-facing backyard welcomes peaceful morning sunshine and provides a serene backdrop to everyday living. Step inside and be greeted by soaring ceilings and an abundance of natural light that enhances the elegant open layout. The main floor features a formal living and dining room—ideal for gatherings—along with a versatile flex room that can be used as a home office or study. The gourmet kitchen is a true showpiece, featuring granite countertops, a centre island, and stainless steel built-in appliances. The living room is warm and inviting, anchored by a cozy fireplace framed with beautiful built-in shelving and complemented by rich hardwood floors. Upstairs, the expansive primary suite offers a luxurious retreat with a spa-inspired ensuite, dual sinks, and a spacious walk-in closet. Two additional bedrooms and a large bonus room provide plenty of space for family and relaxation.The fully developed walkout basement is thoughtfully designed with two bedrooms, a full bathroom, and a complete kitchen — perfect for extended family or guests. This exceptional home offers easy access to major roads, nearby amenities, and scenic walking paths, making it an ideal blend of comfort, convenience, and natural beauty. Bonus Features: NEW ROOF and NEW EAVESTROUGH ***VIRTUAL TOUR AVAILABLE*** (id:37074)
Property Features
Property Details
| MLS® Number | A2262385 |
| Property Type | Single Family |
| Neigbourhood | Sage Hill |
| Community Name | Sage Hill |
| Amenities Near By | Park, Playground, Shopping |
| Features | No Neighbours Behind, Environmental Reserve, Level |
| Parking Space Total | 4 |
| Plan | 1110392 |
| Structure | Deck |
Parking
| Attached Garage | 2 |
Building
| Bathroom Total | 4 |
| Bedrooms Above Ground | 3 |
| Bedrooms Below Ground | 2 |
| Bedrooms Total | 5 |
| Appliances | Refrigerator, Dishwasher, Stove, Microwave, Microwave Range Hood Combo, Oven - Built-in, Window Coverings |
| Basement Development | Finished |
| Basement Features | Separate Entrance, Walk Out |
| Basement Type | Full (finished) |
| Constructed Date | 2011 |
| Construction Material | Poured Concrete, Wood Frame |
| Construction Style Attachment | Detached |
| Cooling Type | None |
| Exterior Finish | Concrete |
| Fireplace Present | Yes |
| Fireplace Total | 1 |
| Flooring Type | Carpeted, Hardwood |
| Foundation Type | Poured Concrete |
| Half Bath Total | 1 |
| Heating Type | Forced Air |
| Stories Total | 2 |
| Size Interior | 2,725 Ft2 |
| Total Finished Area | 2724.67 Sqft |
| Type | House |
Rooms
| Level | Type | Length | Width | Dimensions |
|---|---|---|---|---|
| Basement | 4pc Bathroom | 6.92 Ft x 9.92 Ft | ||
| Basement | Bedroom | 12.42 Ft x 14.58 Ft | ||
| Basement | Bedroom | 12.33 Ft x 16.33 Ft | ||
| Basement | Kitchen | 9.42 Ft x 10.08 Ft | ||
| Basement | Recreational, Games Room | 14.92 Ft x 18.58 Ft | ||
| Basement | Furnace | 14.92 Ft x 7.67 Ft | ||
| Main Level | 2pc Bathroom | 6.83 Ft x 3.50 Ft | ||
| Main Level | Dining Room | 12.92 Ft x 10.08 Ft | ||
| Main Level | Family Room | 17.25 Ft x 14.58 Ft | ||
| Main Level | Kitchen | 13.42 Ft x 20.67 Ft | ||
| Main Level | Laundry Room | 6.25 Ft x 8.25 Ft | ||
| Main Level | Living Room | 22.25 Ft x 13.50 Ft | ||
| Main Level | Office | 10.08 Ft x 10.08 Ft | ||
| Upper Level | 3pc Bathroom | 11.75 Ft x 6.42 Ft | ||
| Upper Level | 5pc Bathroom | 11.92 Ft x 14.42 Ft | ||
| Upper Level | Bedroom | 10.08 Ft x 11.83 Ft | ||
| Upper Level | Bedroom | 11.92 Ft x 11.08 Ft | ||
| Upper Level | Bonus Room | 19.92 Ft x 15.50 Ft | ||
| Upper Level | Primary Bedroom | 16.58 Ft x 12.92 Ft | ||
| Upper Level | Other | 6.67 Ft x 7.08 Ft |
Land
| Acreage | No |
| Fence Type | Fence |
| Land Amenities | Park, Playground, Shopping |
| Size Depth | 33.98 M |
| Size Frontage | 10.78 M |
| Size Irregular | 406.00 |
| Size Total | 406 M2|4,051 - 7,250 Sqft |
| Size Total Text | 406 M2|4,051 - 7,250 Sqft |
| Surface Water | Creek Or Stream |
| Zoning Description | R-g |

