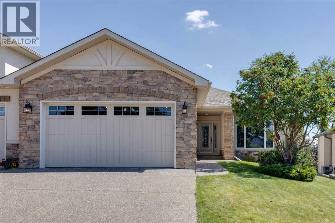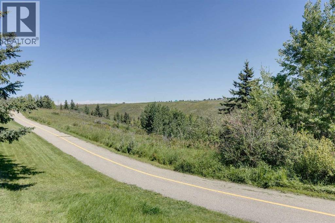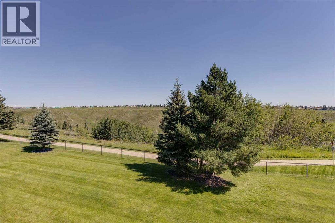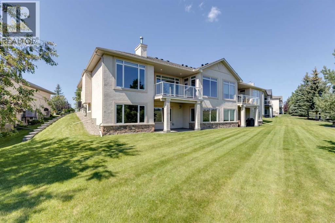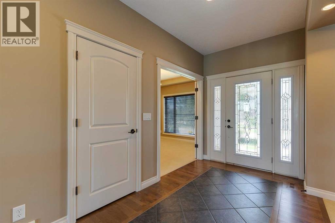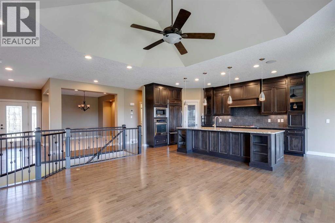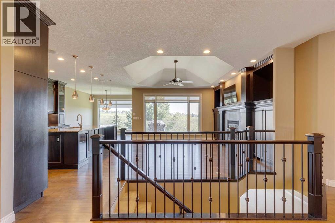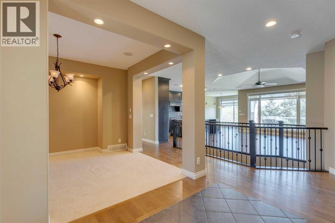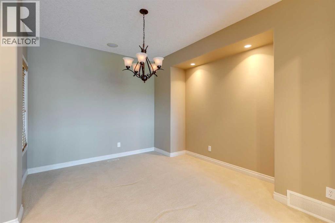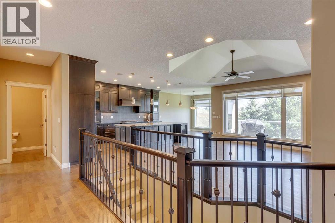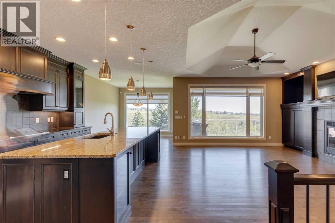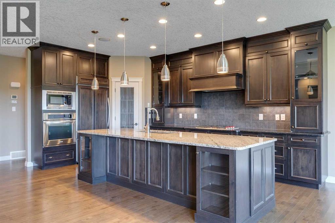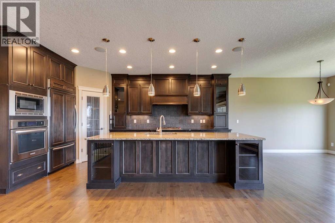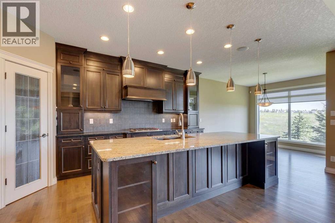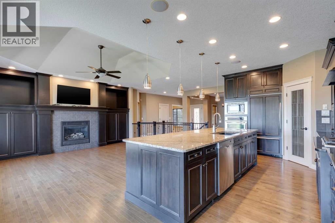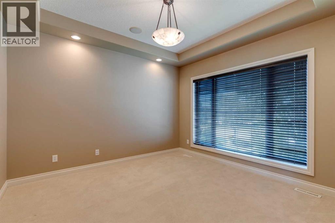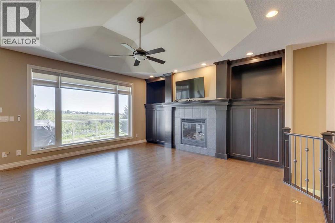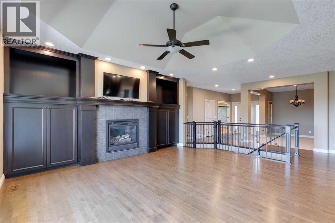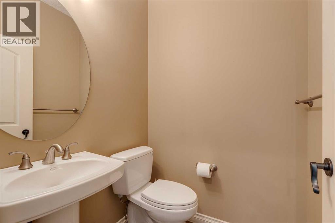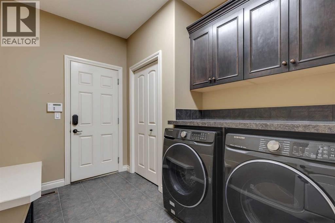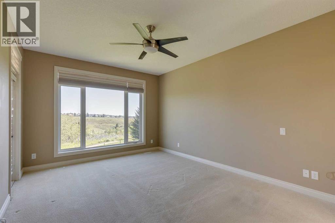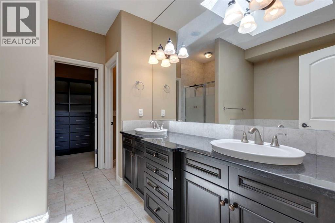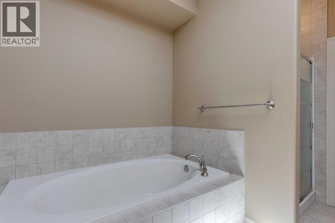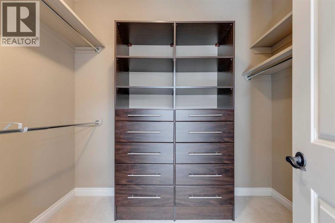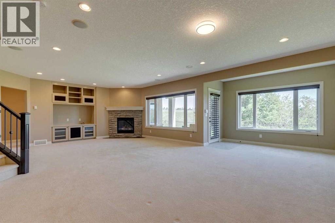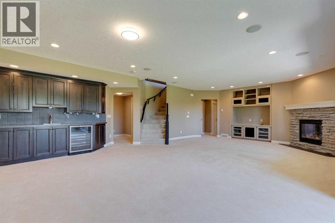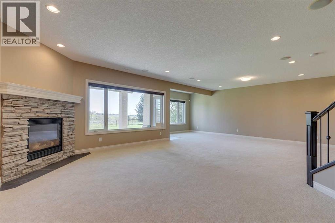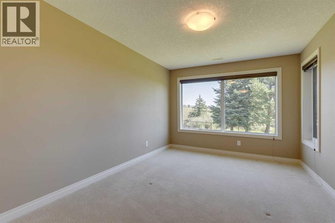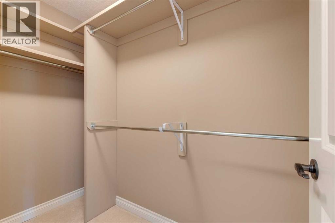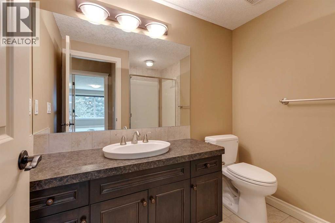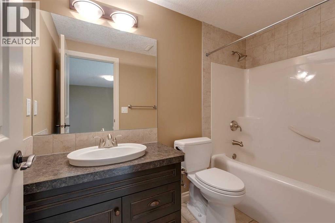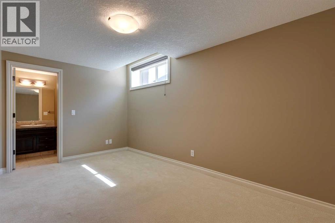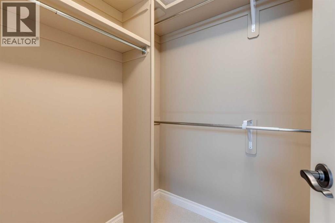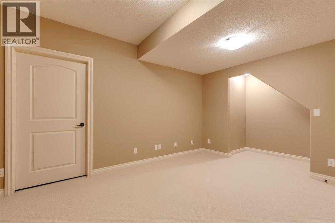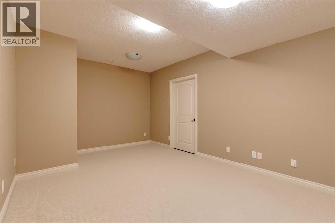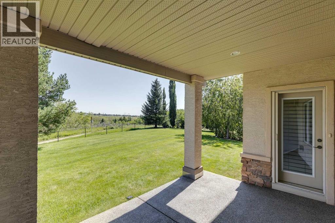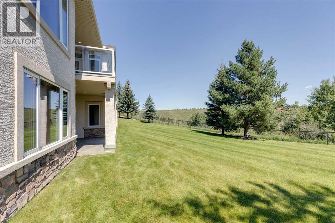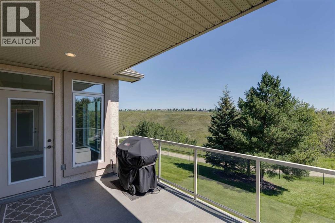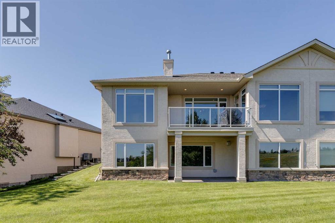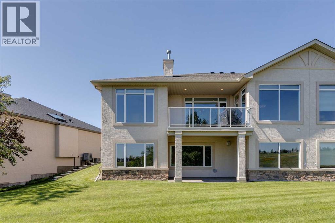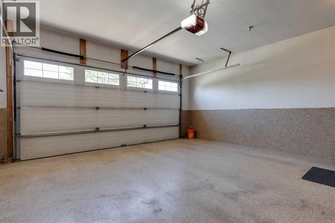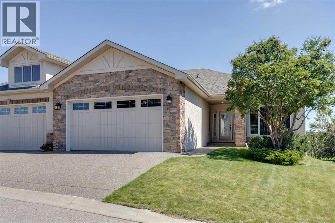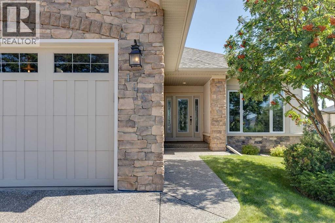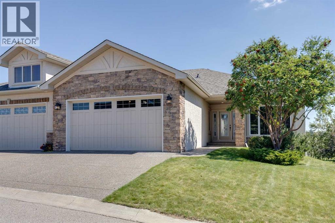Experience luxury living in this expansive 3200+ square feet walk out villa backing onto a picturesque ravine with breathtaking views from the upper balcony off the kitchen, and lower level covered patio. Designed for comfort and style, it features an open concept layout, chefs kitchen, diningroom, office and primary suite with a 5piece ensuite complete with walkin closet all on the main floor. The finished walkout lower level offers a family room with wet bar and fireplace, media room, 2 bedrooms. A true turnkey, low maintenance home - move in and start living the lifestyle you deserve. (id:37074)
Property Features
Property Details
| MLS® Number | A2248273 |
| Property Type | Single Family |
| Neigbourhood | Tuscany |
| Community Name | Tuscany |
| Amenities Near By | Park, Playground, Schools, Shopping |
| Community Features | Pets Allowed With Restrictions |
| Features | Cul-de-sac, Wet Bar, No Neighbours Behind, French Door, Closet Organizers, No Animal Home, No Smoking Home, Gas Bbq Hookup, Parking |
| Parking Space Total | 4 |
| Plan | 0711349 |
| View Type | View |
Parking
| Attached Garage | 2 |
Building
| Bathroom Total | 4 |
| Bedrooms Above Ground | 1 |
| Bedrooms Below Ground | 2 |
| Bedrooms Total | 3 |
| Appliances | Washer, Refrigerator, Cooktop - Gas, Dishwasher, Dryer, Microwave, Freezer, Garburator, Oven - Built-in, Hood Fan, Window Coverings, Garage Door Opener |
| Basement Development | Finished |
| Basement Features | Walk Out |
| Basement Type | Full (finished) |
| Constructed Date | 2007 |
| Construction Material | Wood Frame |
| Construction Style Attachment | Semi-detached |
| Cooling Type | Central Air Conditioning |
| Exterior Finish | Stone, Stucco |
| Fireplace Present | Yes |
| Fireplace Total | 2 |
| Flooring Type | Carpeted, Ceramic Tile, Hardwood, Other |
| Foundation Type | Poured Concrete |
| Half Bath Total | 1 |
| Heating Fuel | Natural Gas |
| Heating Type | Other, Forced Air, In Floor Heating |
| Stories Total | 1 |
| Size Interior | 1,769 Ft2 |
| Total Finished Area | 1769 Sqft |
| Type | Duplex |
Rooms
| Level | Type | Length | Width | Dimensions |
|---|---|---|---|---|
| Basement | Family Room | 27.58 Ft x 20.83 Ft | ||
| Basement | Media | 17.25 Ft x 11.08 Ft | ||
| Basement | Bedroom | 13.75 Ft x 10.17 Ft | ||
| Basement | Bedroom | 15.50 Ft x 10.33 Ft | ||
| Basement | 4pc Bathroom | 8.67 Ft x 4.92 Ft | ||
| Basement | 3pc Bathroom | 8.25 Ft x 7.50 Ft | ||
| Main Level | Kitchen | 13.00 Ft x 10.00 Ft | ||
| Main Level | Dining Room | 13.67 Ft x 9.75 Ft | ||
| Main Level | Breakfast | 12.08 Ft x 10.42 Ft | ||
| Main Level | Living Room | 17.42 Ft x 15.25 Ft | ||
| Main Level | Foyer | 13.92 Ft x 6.42 Ft | ||
| Main Level | Office | 11.92 Ft x 11.42 Ft | ||
| Main Level | Primary Bedroom | 16.00 Ft x 12.00 Ft | ||
| Main Level | 5pc Bathroom | 10.92 Ft x 9.92 Ft | ||
| Main Level | 2pc Bathroom | 4.92 Ft x 4.75 Ft |
Land
| Acreage | No |
| Fence Type | Fence |
| Land Amenities | Park, Playground, Schools, Shopping |
| Landscape Features | Landscaped, Underground Sprinkler |
| Size Depth | 37.86 M |
| Size Frontage | 12.12 M |
| Size Irregular | 7684.00 |
| Size Total | 7684 Sqft|7,251 - 10,889 Sqft |
| Size Total Text | 7684 Sqft|7,251 - 10,889 Sqft |
| Zoning Description | Dc (pre 1p2007) |

