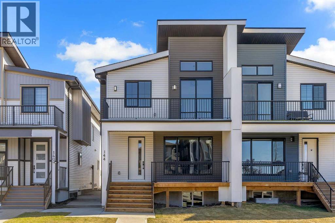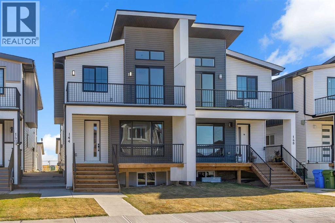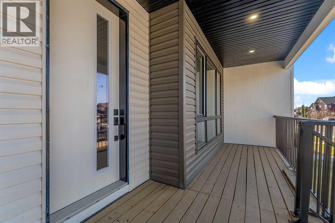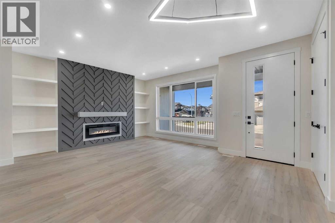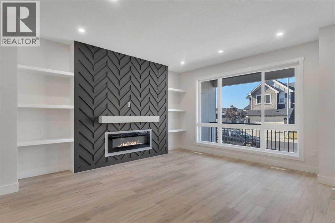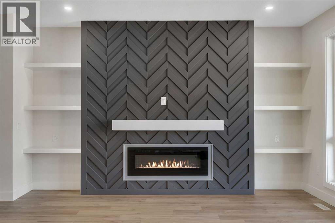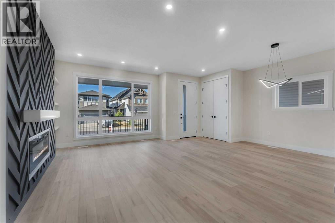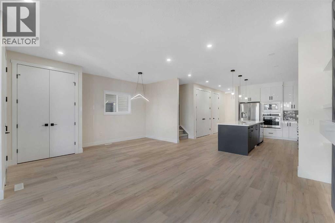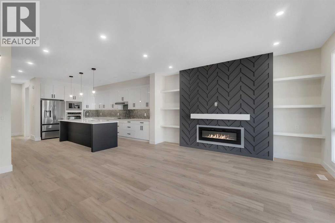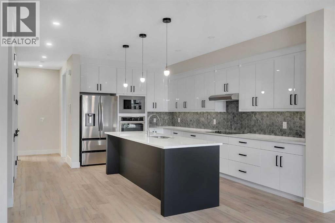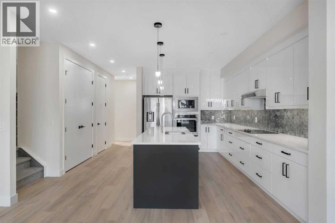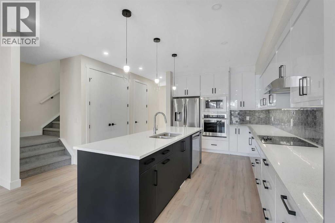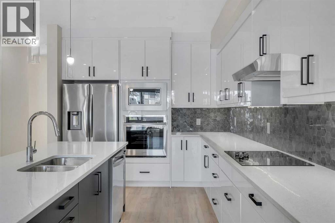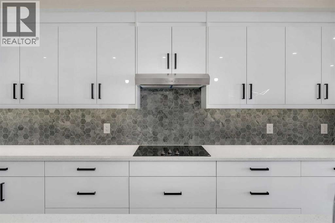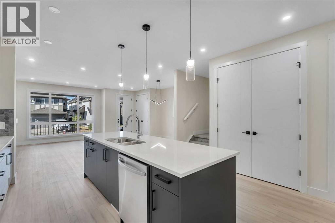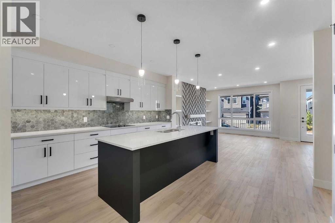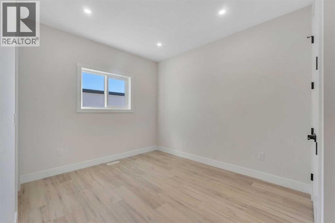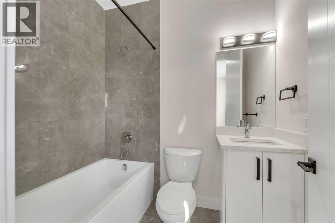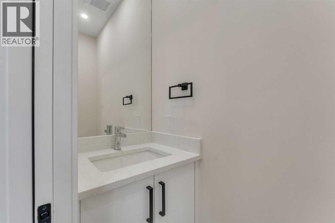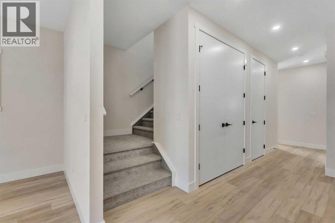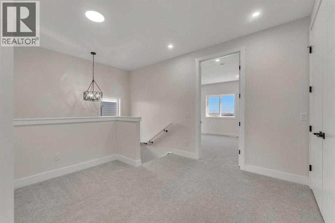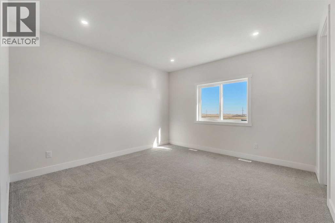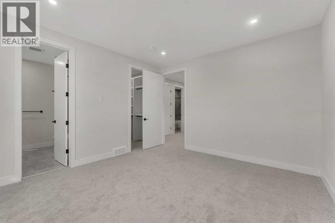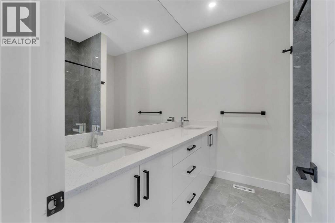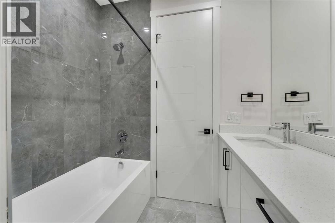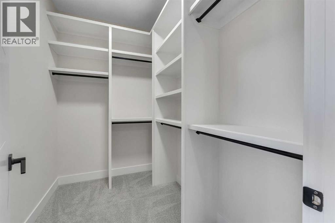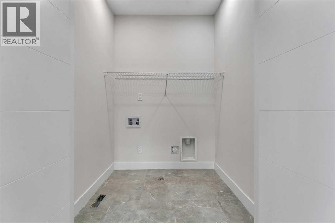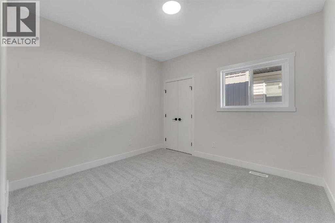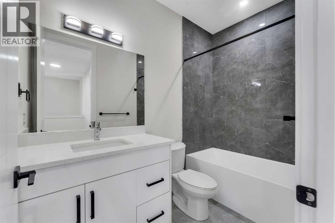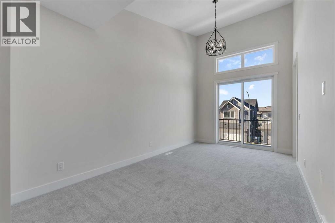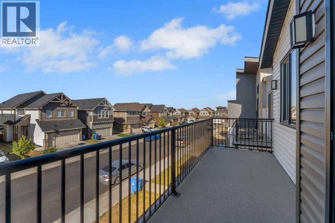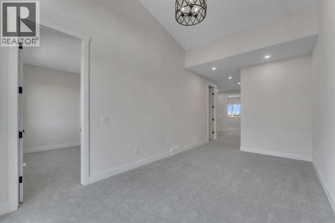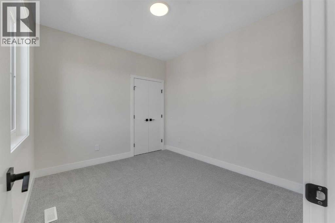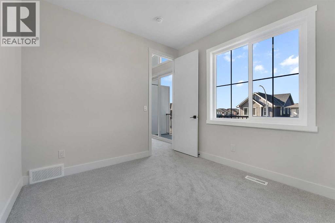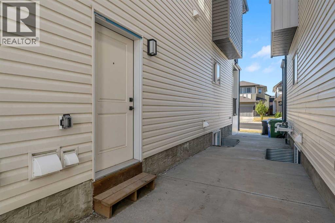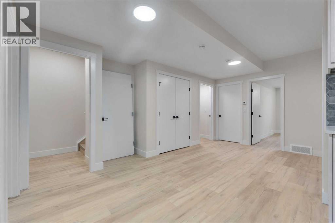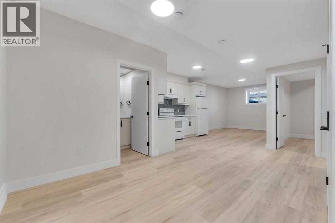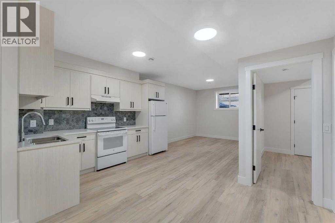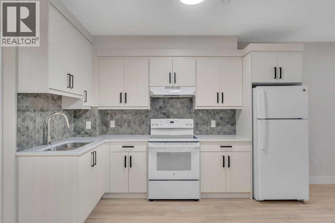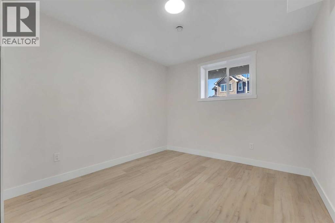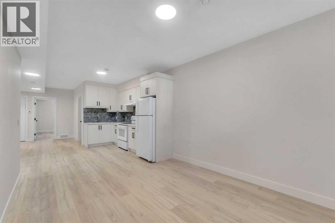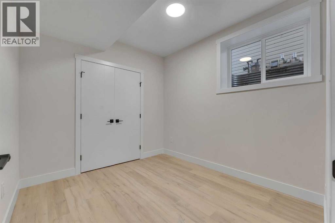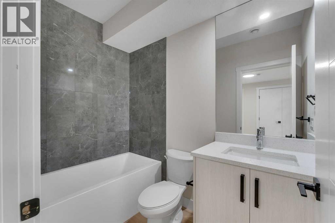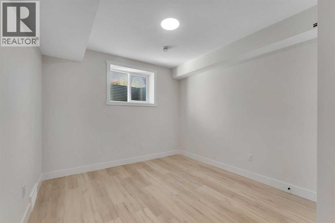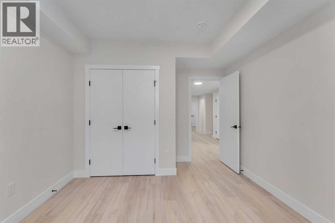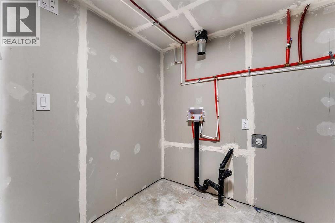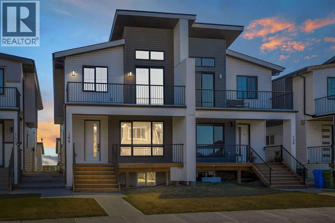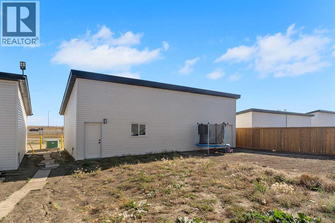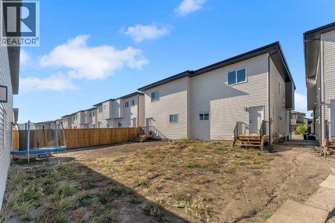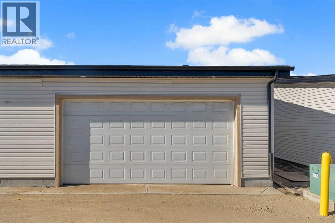Welcome to this **brand-new, custom-built 2-storey luxury home** offering over **3,000 sq ft** of elegant living space, including a **legal 2-bedroom basement suite** perfect for extended family or rental income. This meticulously designed residence features **6 spacious bedrooms and 4.5 beautifully appointed bathrooms**, including a **main floor primary suite** for ultimate convenience. Every inch of this home showcases **premium craftsmanship and high-end finishes**, with **9 ft ceilings on all three levels**, **8 ft doors**, **vaulted ceilings**, and stunning **feature walls with fireplaces** that create warmth and sophistication throughout. The open-concept main floor centers around a **chef’s dream kitchen**, complete with a **9 ft island**, **tall custom cabinetry**, and **built-in premium appliances**—perfect for entertaining and family gatherings. Upstairs, you’ll find additional bedrooms, a **bonus room with soaring ceilings**, and access to an **upper balcony** ideal for relaxing or enjoying morning coffee. The **expansive backyard**, stretching over **40 ft deep**, provides ample outdoor space, complemented by a **covered front porch** and a **double detached garage** for convenience and storage. Designed with efficiency and comfort in mind, the home includes **two separate furnaces** ensuring optimal temperature control across all levels. Located in a **highly desirable community** with **quick access to the Calgary International Airport**, major highways, **LRT**, **schools**, **shopping**, **hospitals**, and **recreational facilities**, this property truly has it all. Move-in ready and packed with value, this home combines modern luxury, practicality, and style—an exceptional opportunity you don’t want to miss! (id:37074)
Property Features
Property Details
| MLS® Number | A2263977 |
| Property Type | Single Family |
| Neigbourhood | Northeast Calgary |
| Community Name | Saddle Ridge |
| Amenities Near By | Park, Playground, Schools, Shopping |
| Features | Back Lane, Pvc Window, No Animal Home, No Smoking Home |
| Parking Space Total | 4 |
| Plan | 2211615 |
Parking
| Detached Garage | 2 |
Building
| Bathroom Total | 5 |
| Bedrooms Above Ground | 4 |
| Bedrooms Below Ground | 2 |
| Bedrooms Total | 6 |
| Appliances | Washer, Refrigerator, Range - Electric, Dishwasher, Dryer, Microwave, Oven - Built-in, Hood Fan, Garage Door Opener |
| Basement Development | Finished |
| Basement Features | Separate Entrance |
| Basement Type | Full (finished) |
| Constructed Date | 2025 |
| Construction Material | Wood Frame |
| Construction Style Attachment | Semi-detached |
| Cooling Type | None |
| Exterior Finish | Vinyl Siding |
| Fireplace Present | Yes |
| Fireplace Total | 1 |
| Flooring Type | Carpeted, Ceramic Tile, Vinyl Plank |
| Foundation Type | Slab |
| Half Bath Total | 1 |
| Heating Fuel | Natural Gas |
| Heating Type | Forced Air |
| Stories Total | 2 |
| Size Interior | 2,124 Ft2 |
| Total Finished Area | 2124 Sqft |
| Type | Duplex |
Rooms
| Level | Type | Length | Width | Dimensions |
|---|---|---|---|---|
| Second Level | Bonus Room | 17.83 Ft x 9.83 Ft | ||
| Second Level | Primary Bedroom | 13.67 Ft x 12.75 Ft | ||
| Second Level | Bedroom | 10.83 Ft x 9.92 Ft | ||
| Second Level | Bedroom | 10.83 Ft x 11.25 Ft | ||
| Second Level | 4pc Bathroom | 9.00 Ft x 4.92 Ft | ||
| Second Level | Laundry Room | 5.83 Ft x 4.50 Ft | ||
| Second Level | Laundry Room | 20.50 Ft x 5.83 Ft | ||
| Second Level | Other | 11.50 Ft x 10.42 Ft | ||
| Second Level | Other | 8.08 Ft x 5.92 Ft | ||
| Second Level | 5pc Bathroom | 8.00 Ft x 7.25 Ft | ||
| Main Level | Living Room | 17.75 Ft x 12.67 Ft | ||
| Main Level | Dining Room | 10.67 Ft x 10.42 Ft | ||
| Main Level | Kitchen | 15.17 Ft x 14.33 Ft | ||
| Main Level | Bedroom | 11.08 Ft x 9.92 Ft | ||
| Main Level | 4pc Bathroom | 7.25 Ft x 5.42 Ft | ||
| Main Level | 2pc Bathroom | 6.33 Ft x 2.42 Ft | ||
| Main Level | Other | 10.83 Ft x 4.75 Ft | ||
| Unknown | Bedroom | 10.50 Ft x 10.75 Ft | ||
| Unknown | 4pc Bathroom | 7.92 Ft x 4.92 Ft | ||
| Unknown | Kitchen | 10.50 Ft x 12.00 Ft | ||
| Unknown | Living Room | 11.42 Ft x 10.50 Ft | ||
| Unknown | Dining Room | 8.33 Ft x 9.00 Ft | ||
| Unknown | Bedroom | 9.50 Ft x 9.00 Ft |
Land
| Acreage | No |
| Fence Type | Not Fenced |
| Land Amenities | Park, Playground, Schools, Shopping |
| Size Depth | 41.15 M |
| Size Frontage | 7.92 M |
| Size Irregular | 330.00 |
| Size Total | 330 M2|0-4,050 Sqft |
| Size Total Text | 330 M2|0-4,050 Sqft |
| Zoning Description | R-2m |

