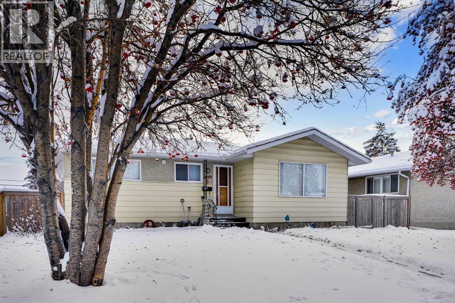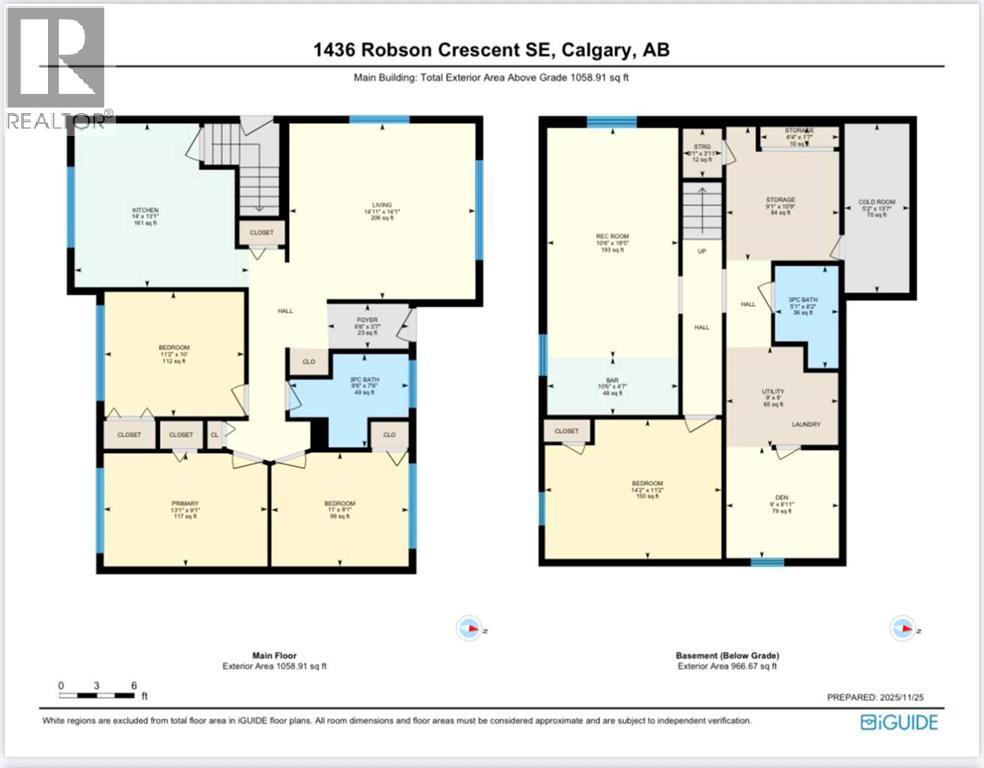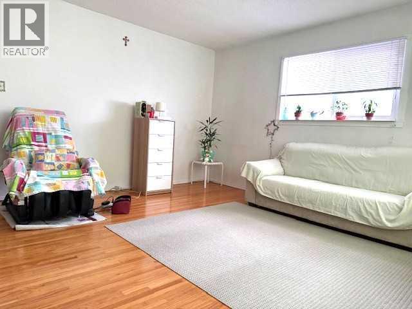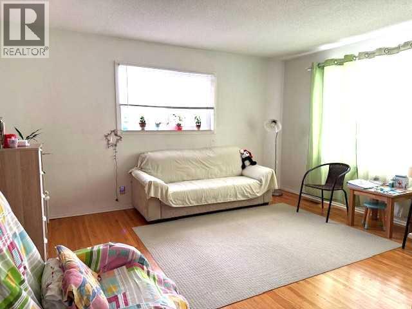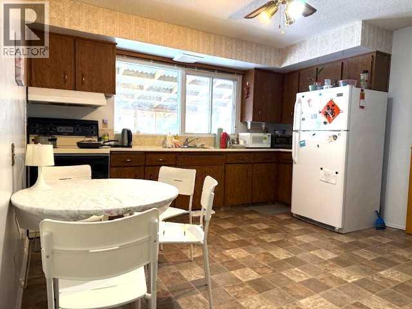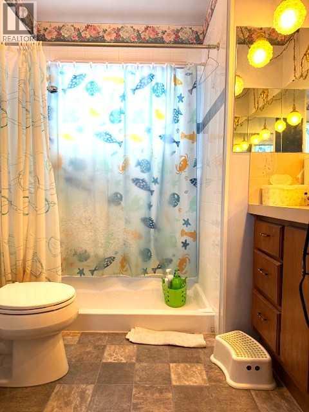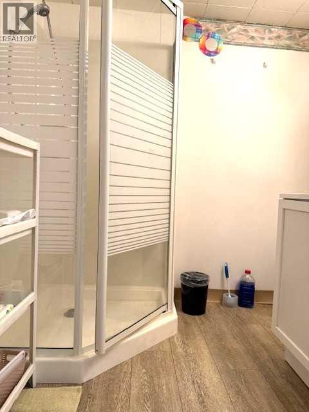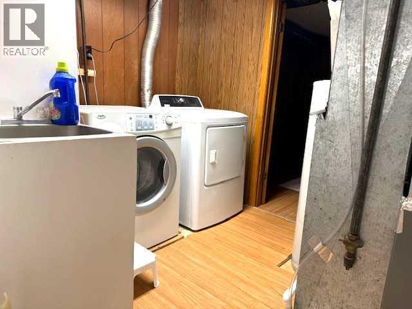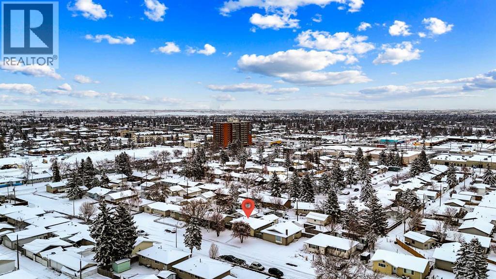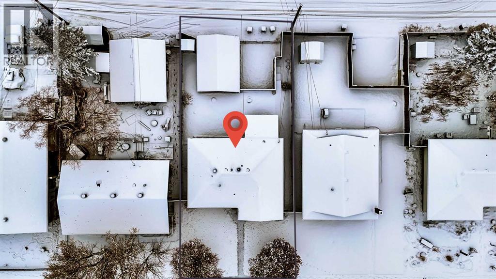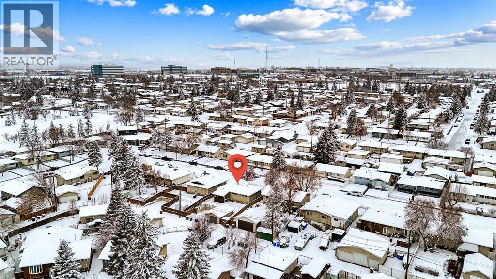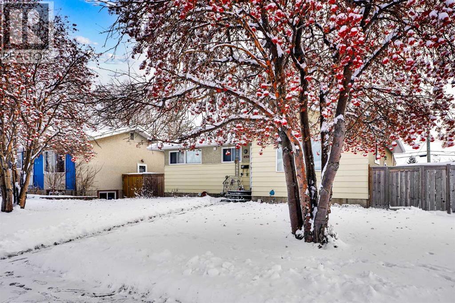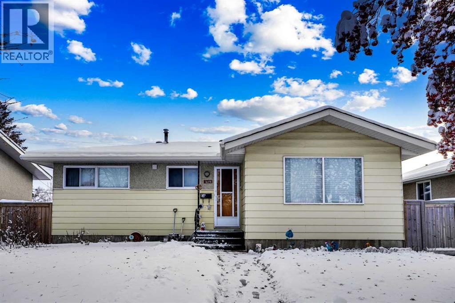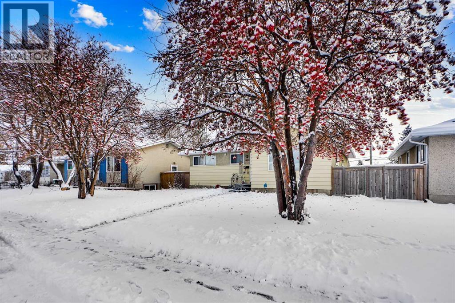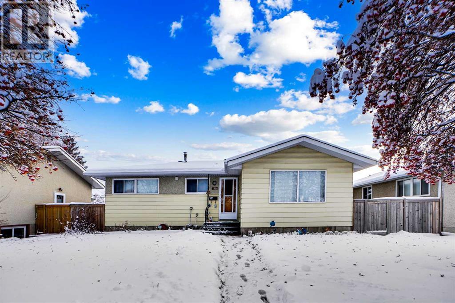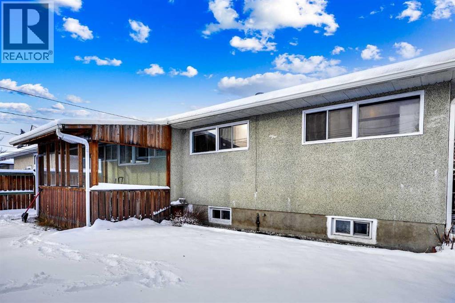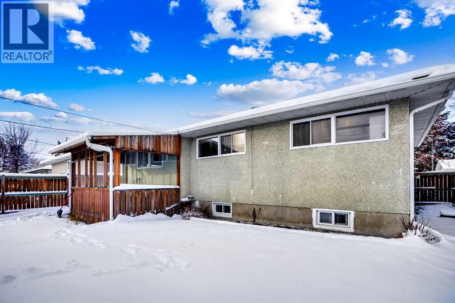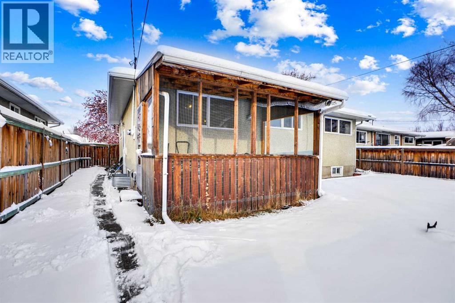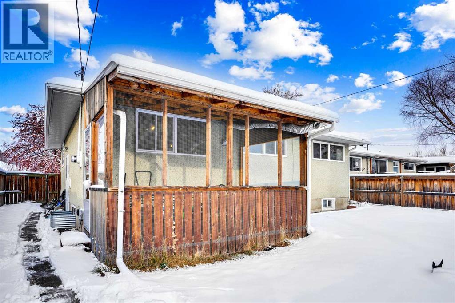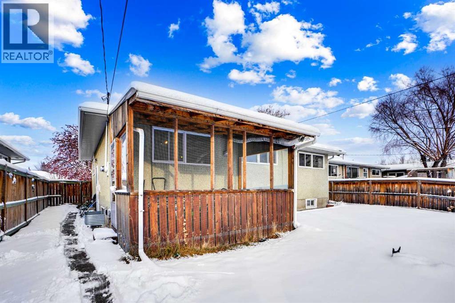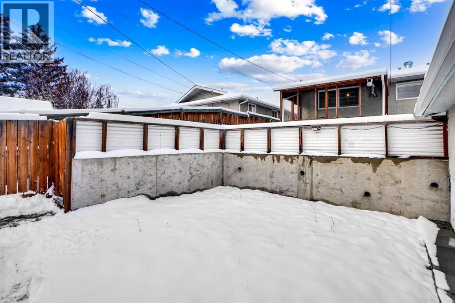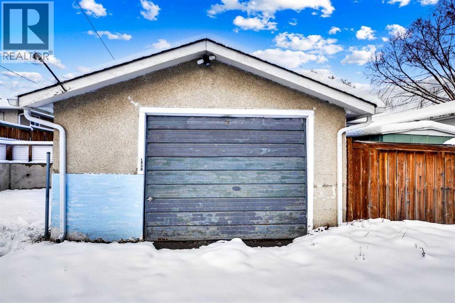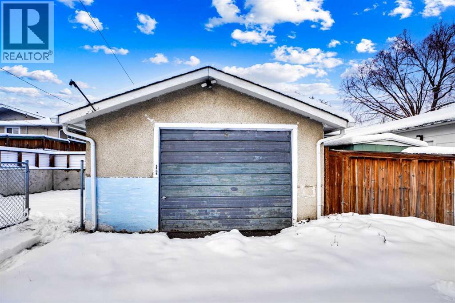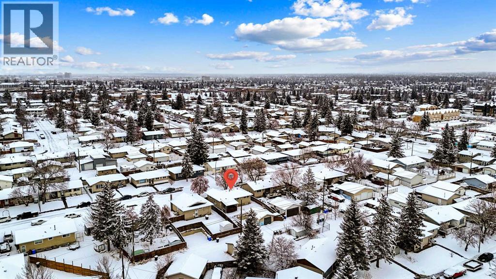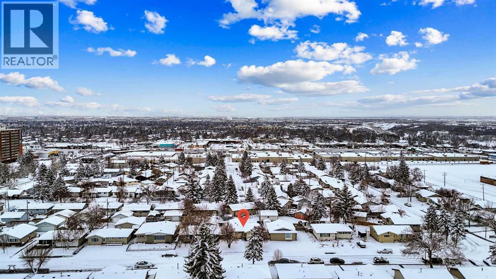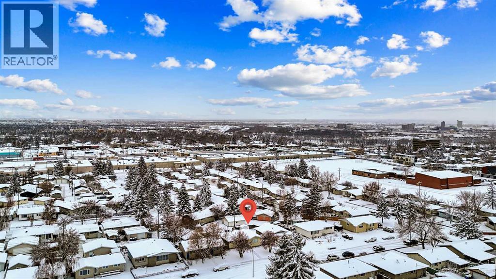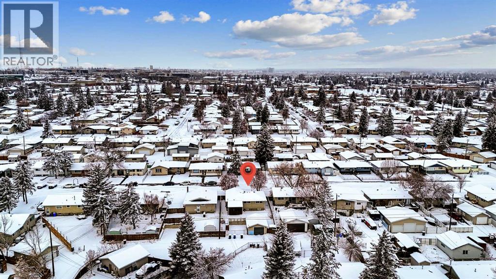Attention: End-Users / Investors / Builders – great potential for this Priced right (R-CG: full size lot) Bungalow, situated in a quiet street, with a rear covered patio & oversized Single Garage in South yard. Featuring: 3-bedroom home with hardwood flooring. Separate Side-Entrance to Basement with full bath, a bedroom, Rec Room and Den - could bring income via Renting, or shared with roommates in subsidizing mortgage & household expenses.Updates: Furnace (2022), Water Tank (2024), Dryer (2021), Garage Roof shingles (2022), and newer Lino in kitchen & bathroom.Easy access everywhere, & close proximity to transportation / schools / shopping & all amenities. Realtors: Please note Private Remarks. ** 24 hours’ Notice req’d. ** (id:37074)
Property Features
Property Details
| MLS® Number | A2272241 |
| Property Type | Single Family |
| Neigbourhood | Radisson Heights |
| Community Name | Albert Park/Radisson Heights |
| Amenities Near By | Playground, Schools, Shopping |
| Features | Back Lane, No Smoking Home |
| Parking Space Total | 3 |
| Plan | 2870jk |
Parking
| Street | |
| Detached Garage | 1 |
Building
| Bathroom Total | 2 |
| Bedrooms Above Ground | 3 |
| Bedrooms Below Ground | 1 |
| Bedrooms Total | 4 |
| Appliances | Washer, Refrigerator, Stove, Dryer, Hood Fan, Window Coverings, Garage Door Opener |
| Architectural Style | Bungalow |
| Basement Development | Finished |
| Basement Features | Separate Entrance |
| Basement Type | Full (finished) |
| Constructed Date | 1965 |
| Construction Material | Wood Frame |
| Construction Style Attachment | Detached |
| Cooling Type | None |
| Exterior Finish | Metal, Stucco |
| Flooring Type | Hardwood, Laminate, Linoleum |
| Foundation Type | Poured Concrete |
| Heating Fuel | Natural Gas |
| Heating Type | Forced Air |
| Stories Total | 1 |
| Size Interior | 1,059 Ft2 |
| Total Finished Area | 1059 Sqft |
| Type | House |
Rooms
| Level | Type | Length | Width | Dimensions |
|---|---|---|---|---|
| Basement | 3pc Bathroom | 8.17 Ft x 5.08 Ft | ||
| Basement | Bedroom | 14.17 Ft x 11.17 Ft | ||
| Basement | Den | 9.00 Ft x 8.92 Ft | ||
| Basement | Living Room | 18.42 Ft x 10.50 Ft | ||
| Basement | Storage | 10.75 Ft x 9.08 Ft | ||
| Basement | Furnace | 9.00 Ft x 8.00 Ft | ||
| Basement | Cold Room | 13.58 Ft x 5.17 Ft | ||
| Basement | Other | 10.50 Ft x 4.58 Ft | ||
| Main Level | 3pc Bathroom | 9.50 Ft x 7.50 Ft | ||
| Main Level | Bedroom | 11.00 Ft x 9.08 Ft | ||
| Main Level | Bedroom | 11.17 Ft x 10.00 Ft | ||
| Main Level | Foyer | 6.50 Ft x 3.58 Ft | ||
| Main Level | Kitchen | 14.00 Ft x 13.08 Ft | ||
| Main Level | Living Room | 14.92 Ft x 14.08 Ft | ||
| Main Level | Primary Bedroom | 13.08 Ft x 9.08 Ft |
Land
| Acreage | No |
| Fence Type | Fence |
| Land Amenities | Playground, Schools, Shopping |
| Landscape Features | Landscaped |
| Size Depth | 32.06 M |
| Size Frontage | 15.24 M |
| Size Irregular | 488.00 |
| Size Total | 488 M2|4,051 - 7,250 Sqft |
| Size Total Text | 488 M2|4,051 - 7,250 Sqft |
| Zoning Description | R-cg |

