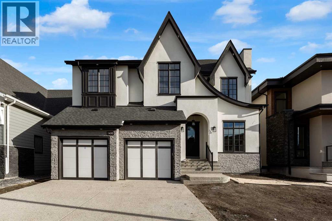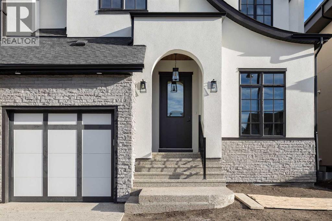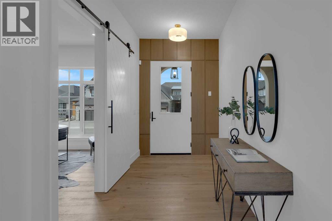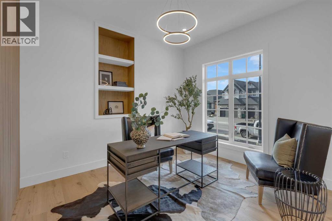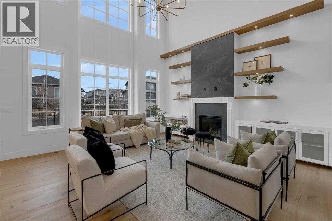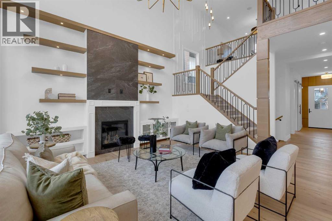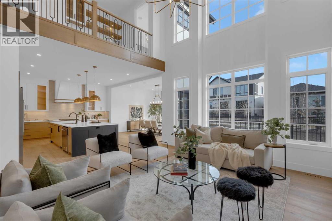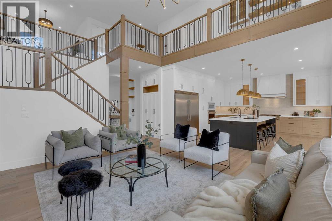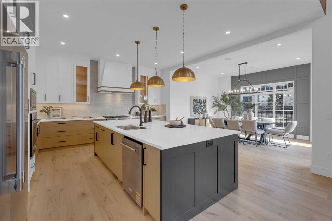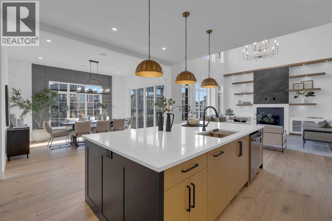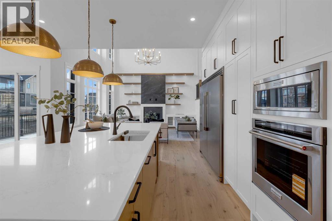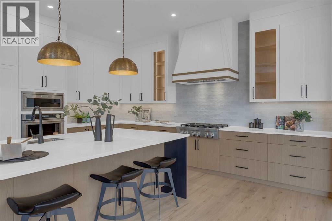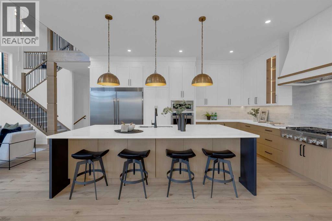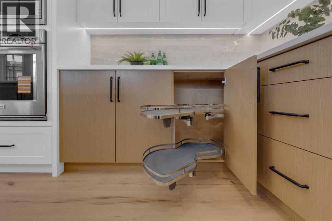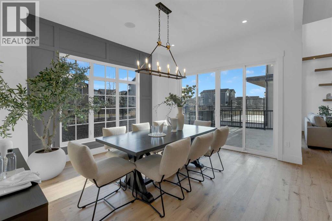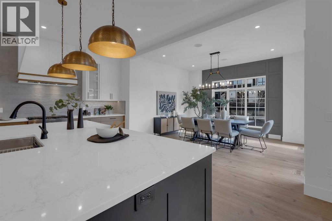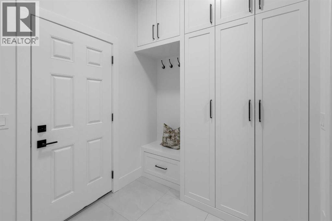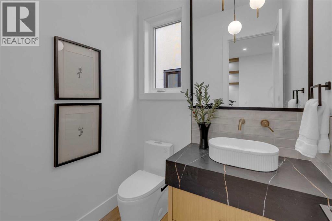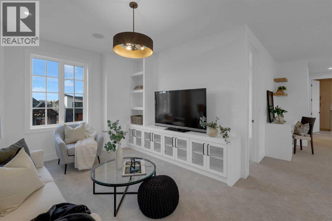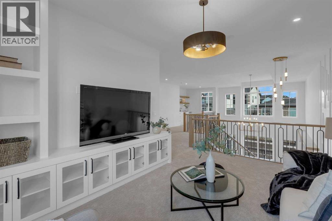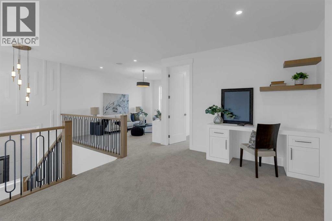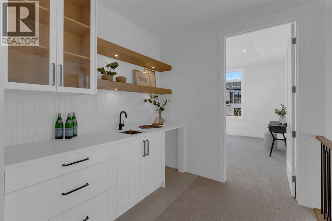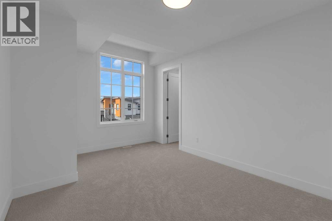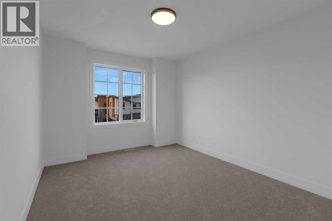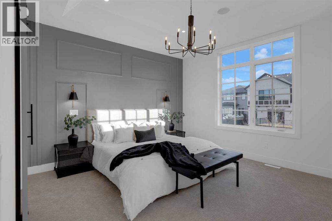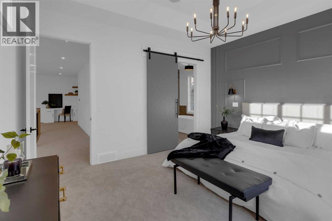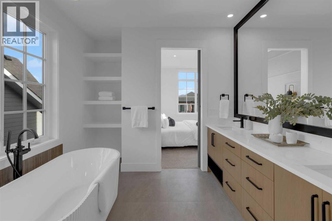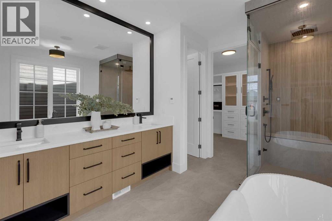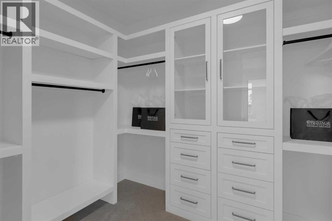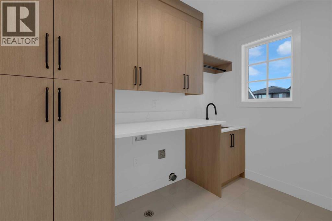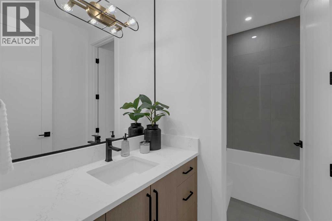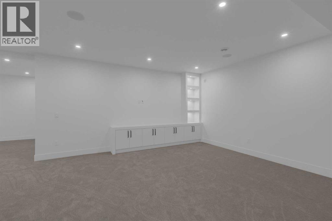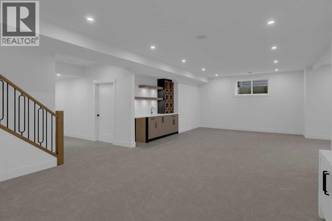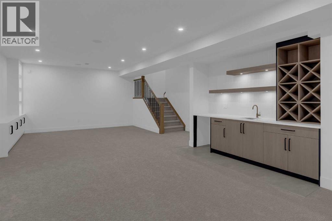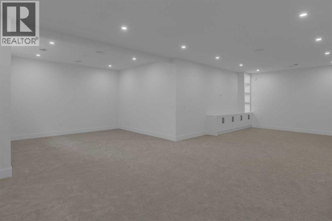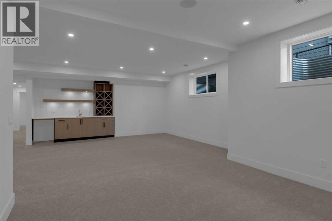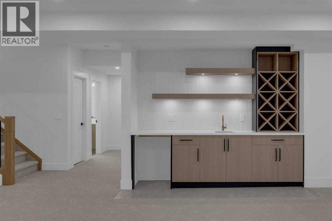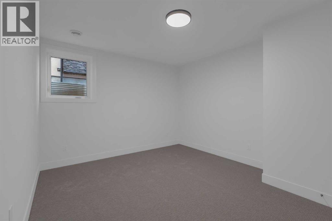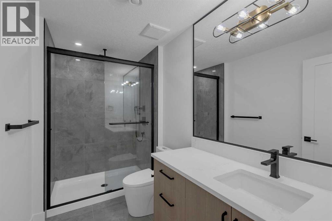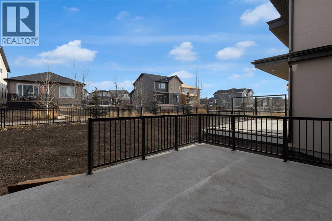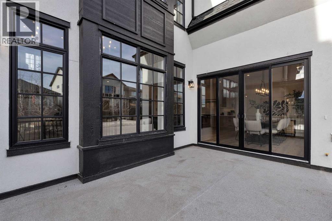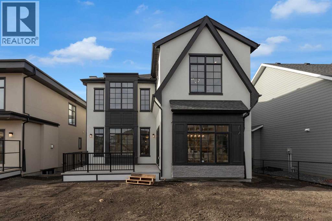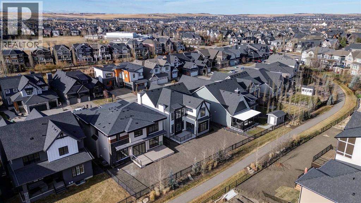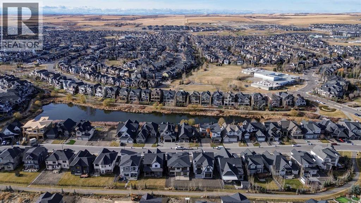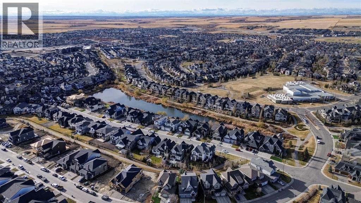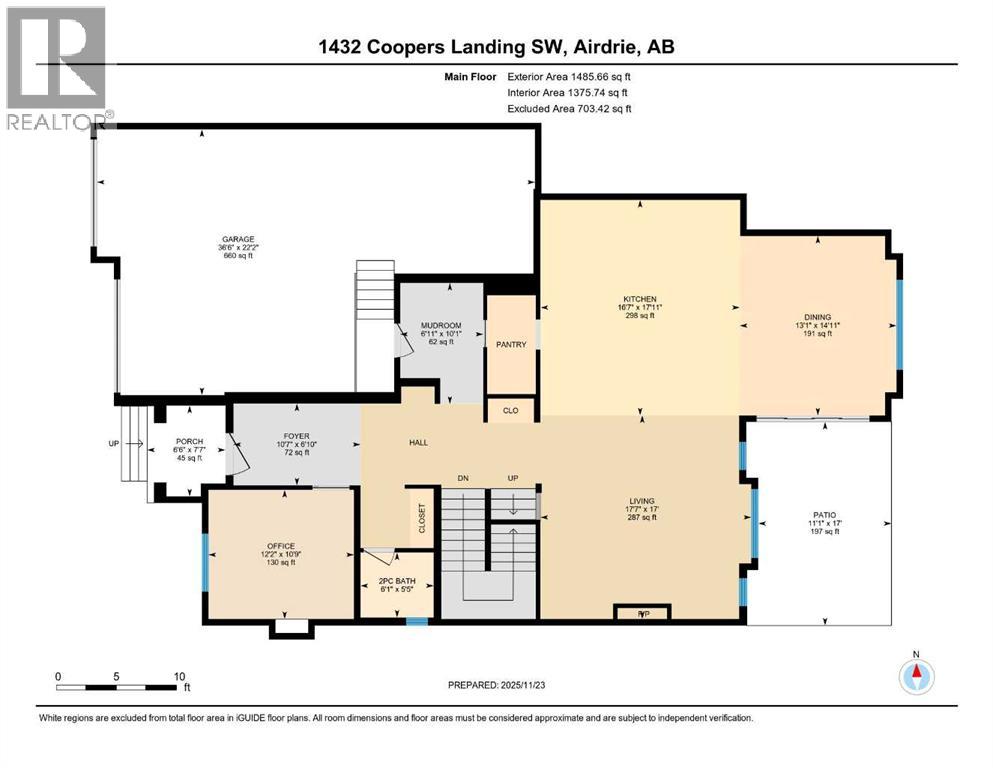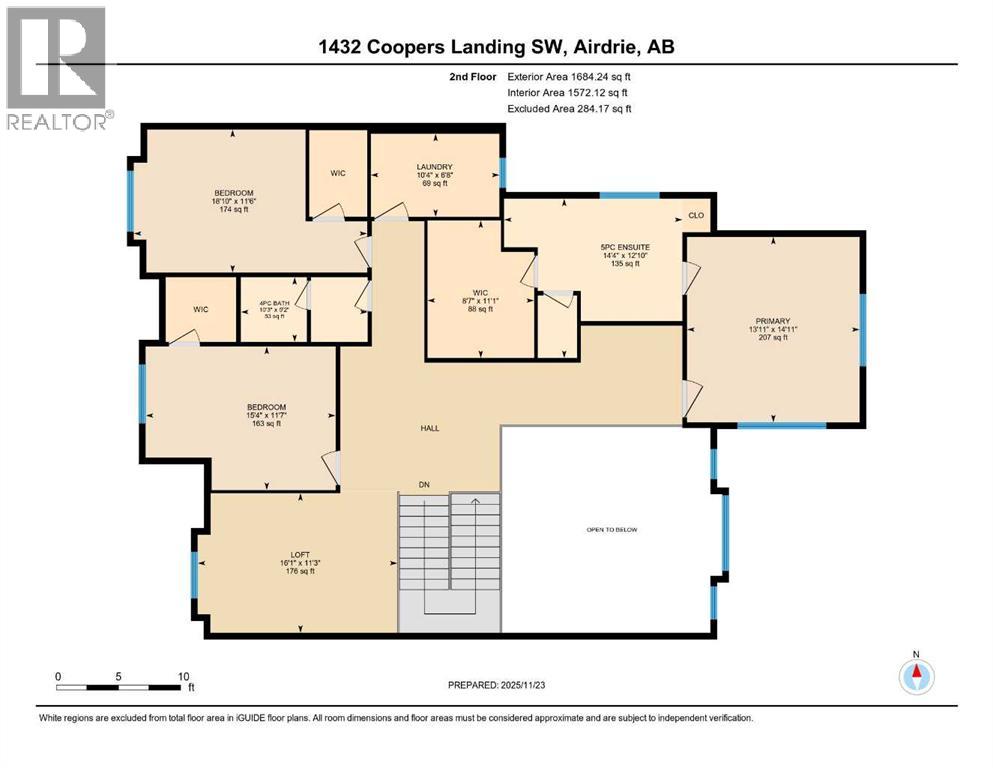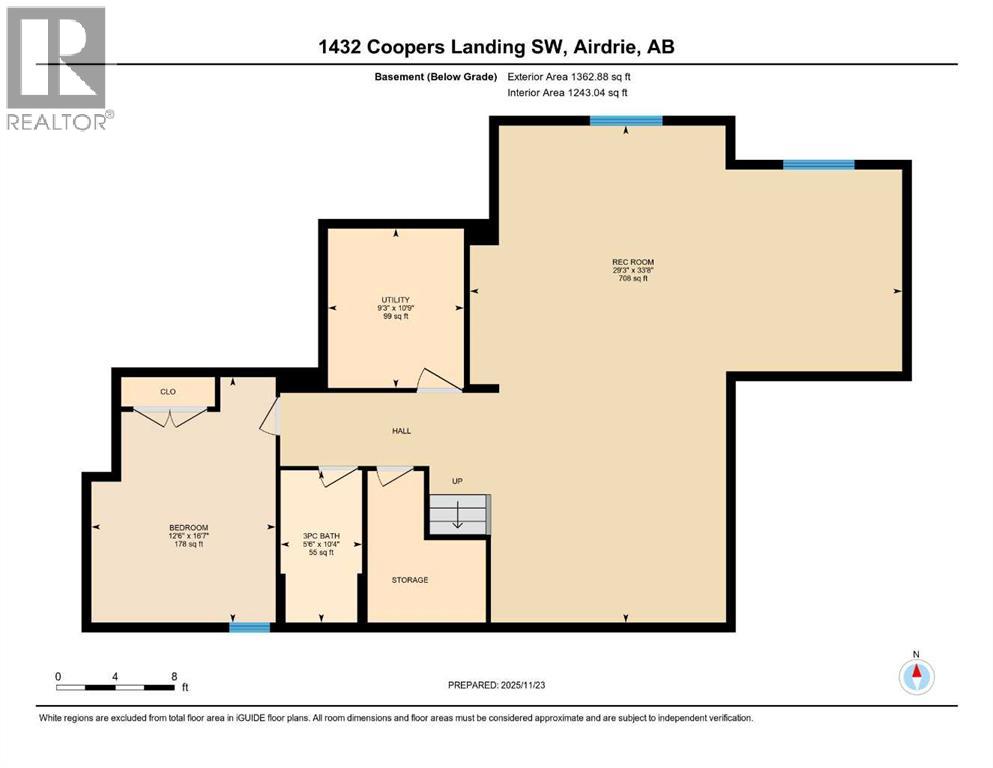Need to sell your current home to buy this one?
Find out how much it will sell for today!
Welcome to this stunning home located in the highly sought-after community of Coopers Crossing! Boasting excellent curb appeal and backing onto a beautiful green space, this home is ideally situated close to schools, shopping, and major roadways.The main floor features 10' ceilings and engineered hardwood throughout, creating a bright and upscale feel. You will find a private front office, a spacious family room with built-in shelving, a cozy fireplace, and an impressive open-to-above design. An elegant dining area that opens onto a large deck with a BBQ gas line—perfect for entertaining. The chef’s kitchen is truly a dream, offering built-in appliances, a large island, quartz countertops, and plenty of cabinetry. A convenient mudroom off the garage and a stylish powder room complete this level.Upstairs, you are welcomed by a spacious bonus room, two secondary bedrooms with built-in shelving, a shared bathroom, and a thoughtfully located upstairs laundry room. A standout feature of this home is the built-in desk space and wet coffee bar in the common area on the second floor—a rare and highly desirable find that adds both character and convenience. The luxurious primary suite showcases a tray ceiling, a spa-inspired ensuite with dual vanities, a standalone tub, a steam shower, and a generous walk-in closet.The fully finished basement provides even more living space, featuring a wet bar, a large recreation room, and an additional flex area that is perfect for a fitness space or games area. You will also find a large bedroom and a full bathroom. Elegant lighting, beautiful woodwork, and large windows throughout the home create a warm, inviting atmosphere and flood the space with natural light. There are also plenty of closets and storage spaces thoughtfully placed throughout the house for added convenience.The oversized triple tandem garage is insulated, finished to paint grade with textured ceiling, and features high ceilings designed to accommodate a car lift, o ffering plenty of room for vehicles and storage. This remarkable home is truly a must-see! (id:37074)
Property Features
Fireplace: Fireplace
Cooling: See Remarks
Heating: Forced Air

