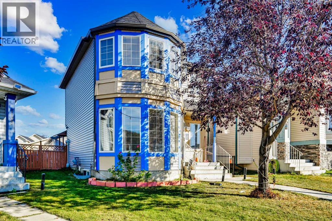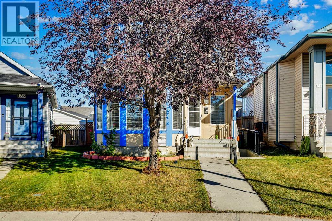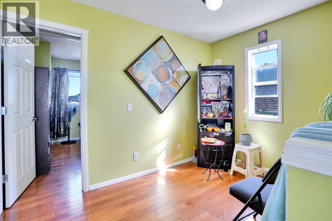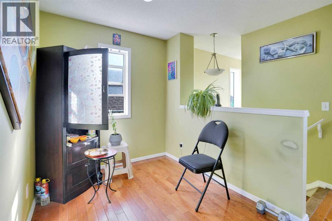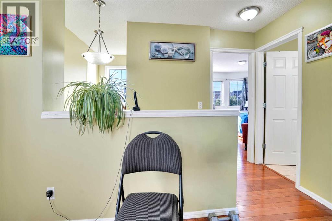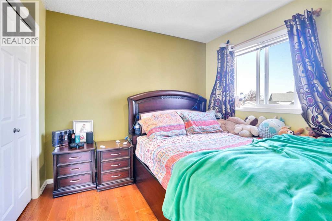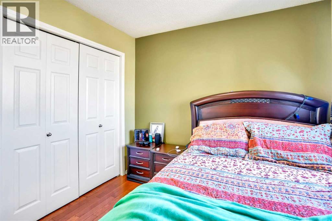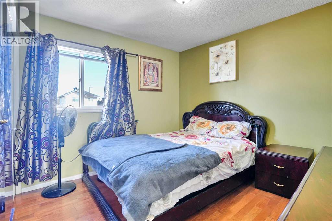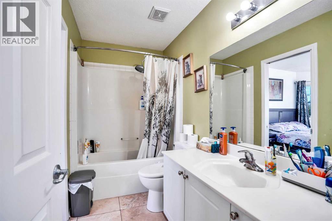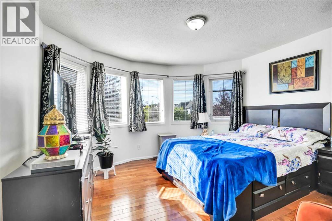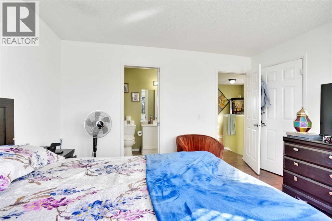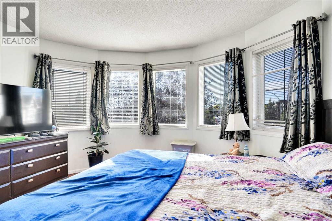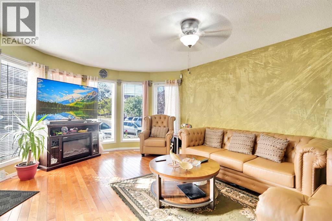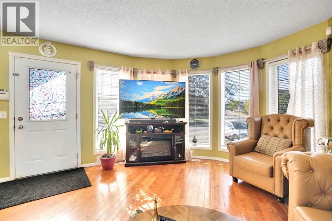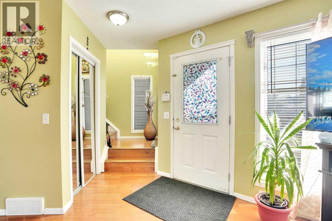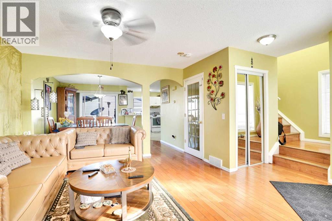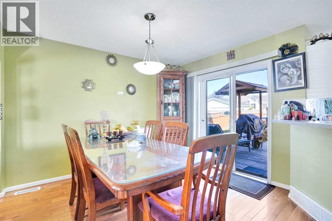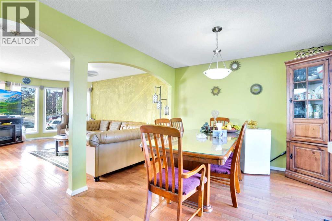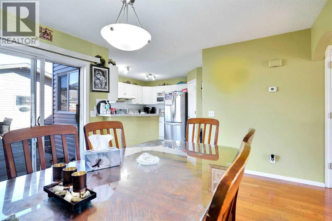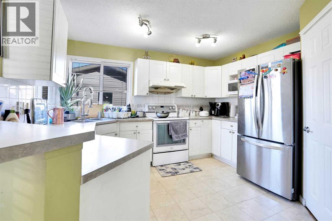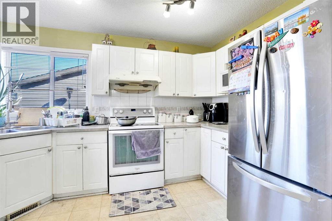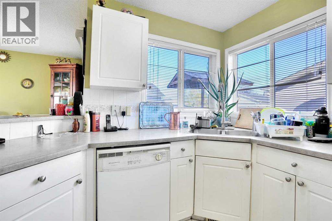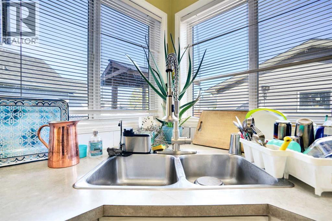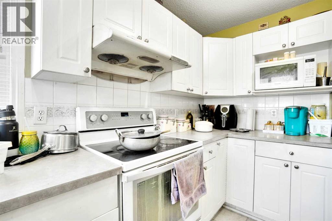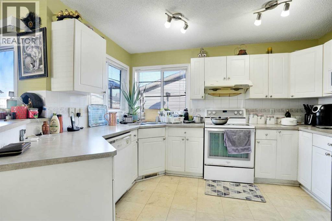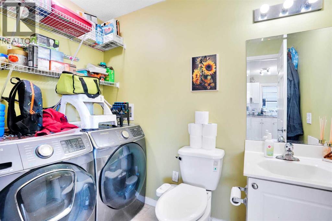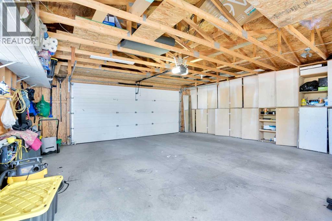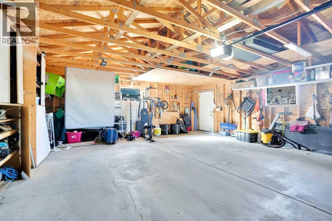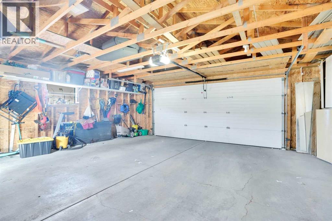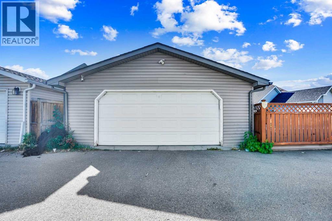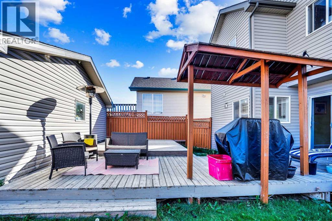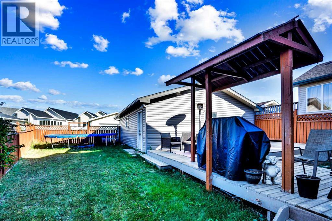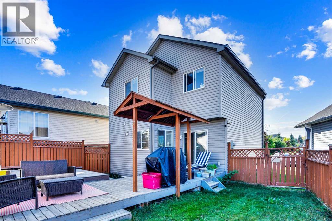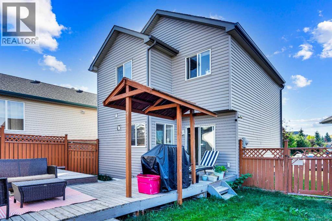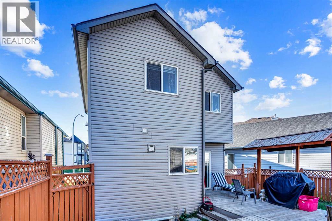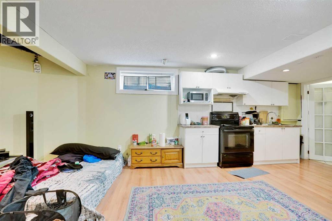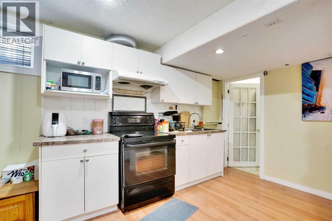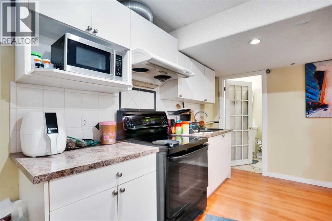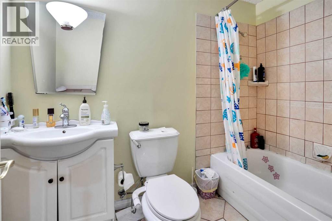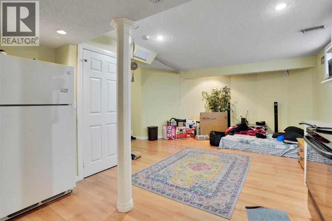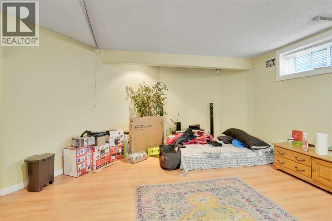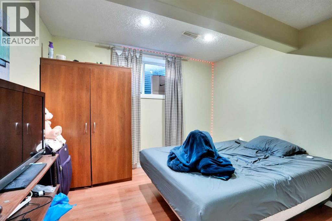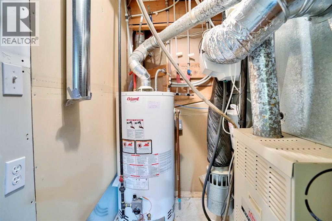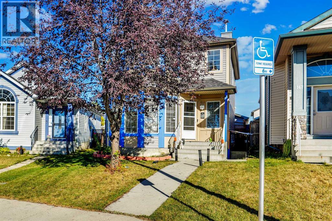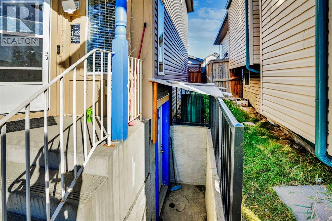Welcome to this well-maintained 4-bedroom, 2.5-bathroom suited home, ideally located on a quiet street with excellent access to schools, shopping, parks, and within walking distance to the CTrain, bus stops, Genesis Centre, and more.The main floor features an open-concept design with gleaming hardwood floors throughout the living area. The bright and functional kitchen is complete with tile flooring, a pantry, and large windows that fill the space with natural light.Upstairs offers three spacious bedrooms with hardwood flooring, a full bathroom, and a versatile office/bonus area. The fully developed (illegal) basement suite with a separate side entrance provides additional living space, including a large recreation room, bedroom, and full bathroom. The suite is currently rented, giving buyers the option to continue with the existing tenancy.Enjoy warm summer days on the oversized deck with a barbecue shed, while appreciating the beautifully landscaped, fully fenced pie-shaped lot. Completing this property is an oversized double detached garage. (id:37074)
Property Features
Property Details
| MLS® Number | A2259590 |
| Property Type | Single Family |
| Neigbourhood | Northeast Calgary |
| Community Name | Taradale |
| Amenities Near By | Schools, Shopping |
| Features | Back Lane, Pvc Window |
| Parking Space Total | 2 |
| Plan | 0211762 |
| Structure | Deck |
Parking
| Detached Garage | 2 |
Building
| Bathroom Total | 3 |
| Bedrooms Above Ground | 3 |
| Bedrooms Below Ground | 1 |
| Bedrooms Total | 4 |
| Appliances | Washer, Refrigerator, Dishwasher, Stove, Dryer, Hood Fan |
| Basement Features | Separate Entrance |
| Basement Type | Full |
| Constructed Date | 2003 |
| Construction Material | Wood Frame |
| Construction Style Attachment | Detached |
| Cooling Type | None |
| Exterior Finish | Vinyl Siding |
| Flooring Type | Ceramic Tile, Hardwood, Linoleum |
| Foundation Type | Poured Concrete |
| Half Bath Total | 1 |
| Heating Type | Forced Air |
| Stories Total | 2 |
| Size Interior | 1,373 Ft2 |
| Total Finished Area | 1372.57 Sqft |
| Type | House |
Rooms
| Level | Type | Length | Width | Dimensions |
|---|---|---|---|---|
| Second Level | 4pc Bathroom | 9.50 Ft x 4.92 Ft | ||
| Second Level | Bedroom | 9.50 Ft x 9.33 Ft | ||
| Second Level | Bedroom | 11.08 Ft x 10.42 Ft | ||
| Second Level | Bonus Room | 11.17 Ft x 7.00 Ft | ||
| Second Level | Primary Bedroom | 12.92 Ft x 13.17 Ft | ||
| Second Level | Other | 3.75 Ft x 5.83 Ft | ||
| Basement | 4pc Bathroom | 8.67 Ft x 4.92 Ft | ||
| Basement | Bedroom | 10.92 Ft x 11.50 Ft | ||
| Basement | Kitchen | 3.83 Ft x 11.33 Ft | ||
| Basement | Recreational, Games Room | 17.08 Ft x 22.33 Ft | ||
| Basement | Storage | 8.00 Ft x 3.25 Ft | ||
| Basement | Furnace | 6.33 Ft x 6.00 Ft | ||
| Main Level | 2pc Bathroom | 8.08 Ft x 5.33 Ft | ||
| Main Level | Dining Room | 12.58 Ft x 11.25 Ft | ||
| Main Level | Kitchen | 12.00 Ft x 11.92 Ft | ||
| Main Level | Living Room | 16.58 Ft x 17.17 Ft | ||
| Main Level | Pantry | 3.75 Ft x 3.75 Ft |
Land
| Acreage | No |
| Fence Type | Fence |
| Land Amenities | Schools, Shopping |
| Size Frontage | 7.99 M |
| Size Irregular | 3918.00 |
| Size Total | 3918 Sqft|0-4,050 Sqft |
| Size Total Text | 3918 Sqft|0-4,050 Sqft |
| Zoning Description | Residential - Low Density Mixed Housing (r-g) |

