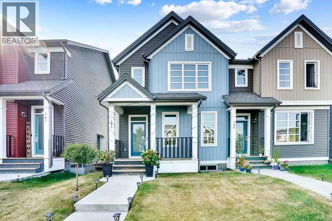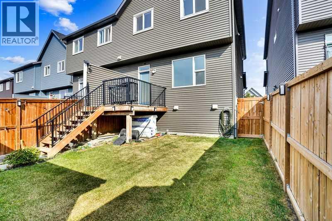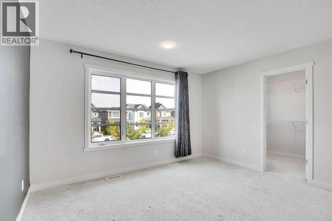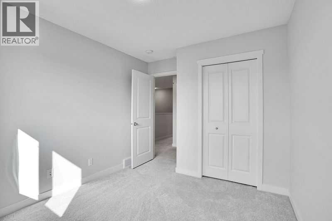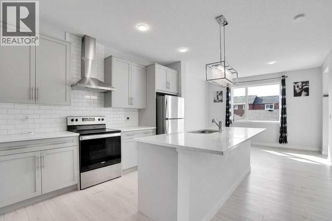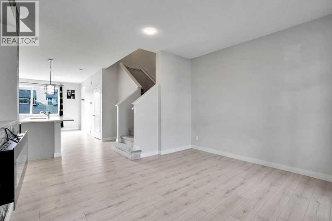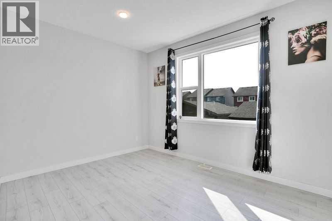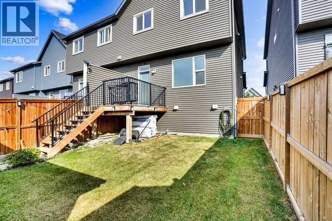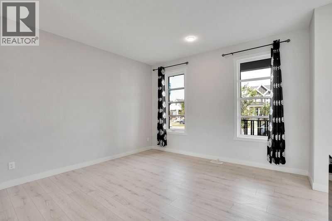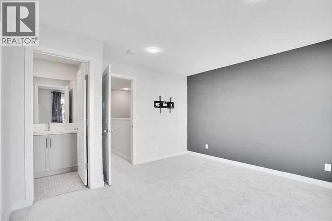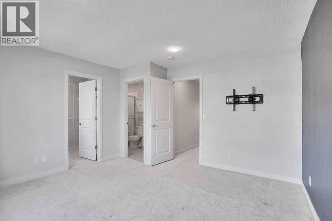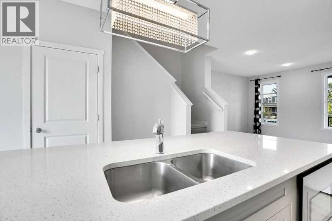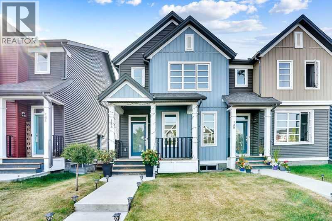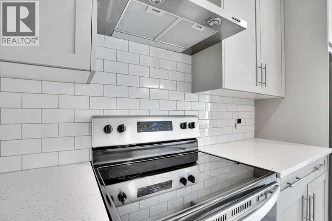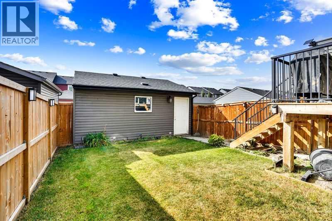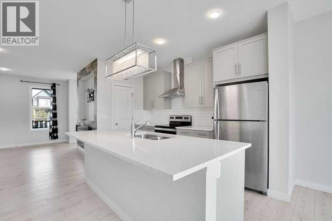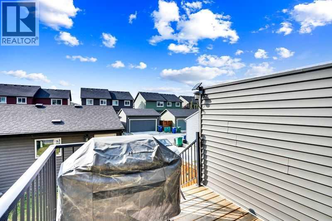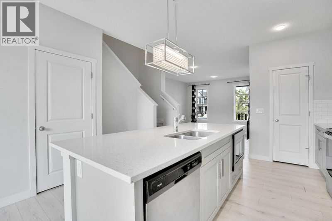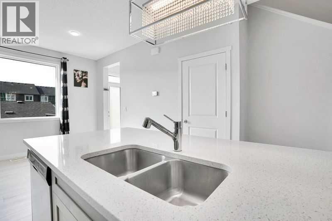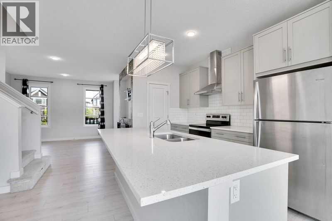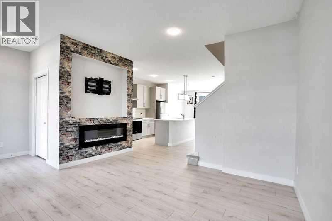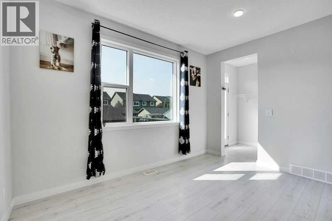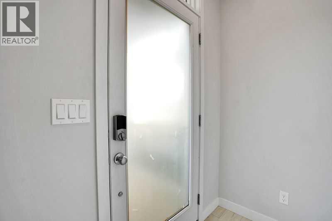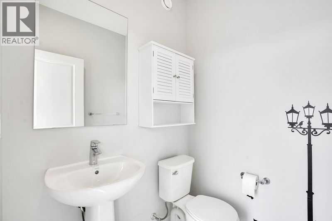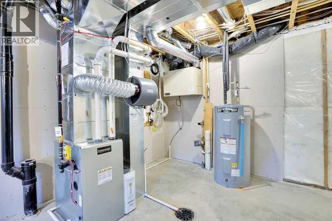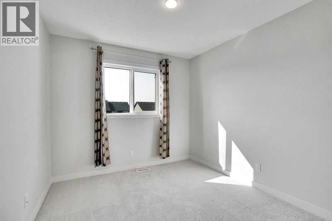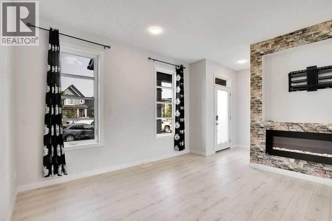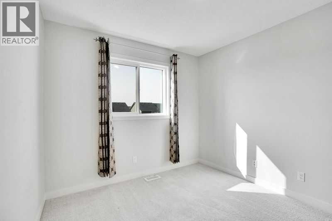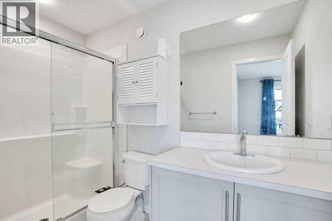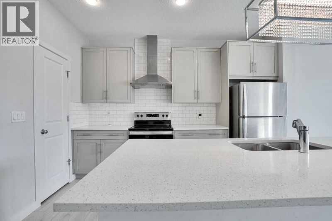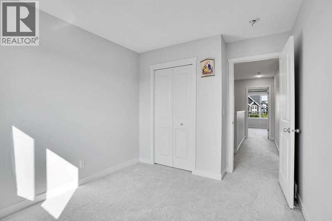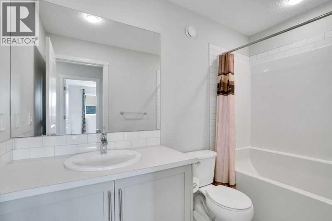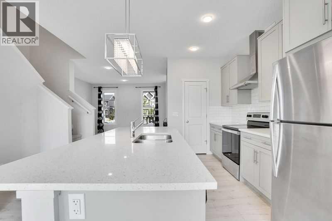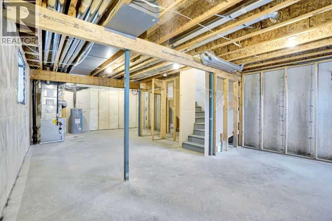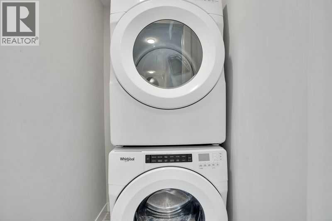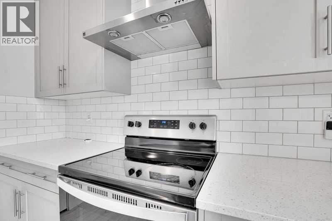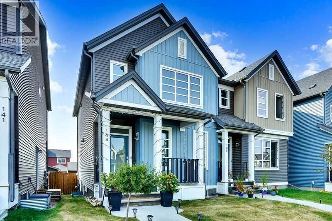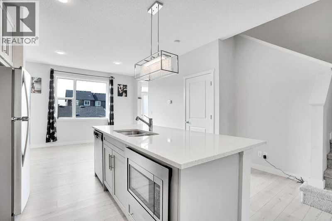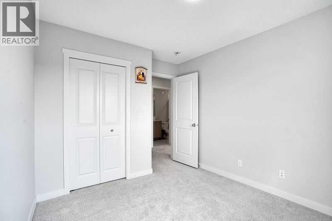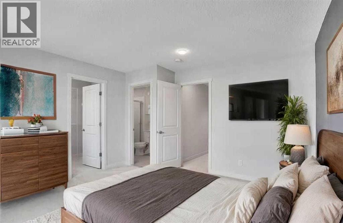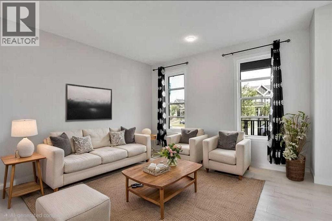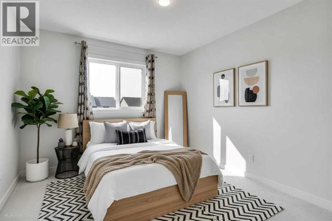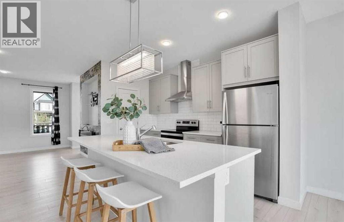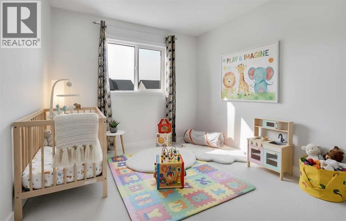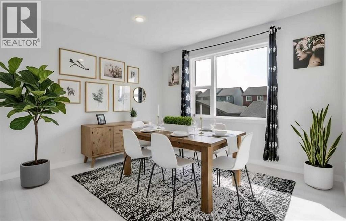Move in ready Lanark 2 story,1467 Sq Ft. Quick Access to Calgary .Welcome to well maintained 1467 Square Feet home in the family friendly community of Lanark Airdrie .This property is truly move-in ready , an unbeatable spot just 2 minutes from the 40 Ave exit for the quick Calgary access. The main floor offers seamless indoor/outdoor living. Relax on charming front veranda or head to the sunny west facing backyard. BBQ gas line . Inside the bright open concept layout flows perfectly: from the front living room (featuring modern accent wall and electric fireplace0, trough the spacious kitchen with walk in pantry and into the bright dining area. A convenient half bath completes the level. Upstairs the Primary suit includes a walk-in closet and a 4 piece ensuite, complemented by two more bedroom and a full bath . For more security and value the home includes a double Detached Garage . For Security Cameras with smart door bell for ultimate peace of mind. Enjoy the active community lifestyle you are steps from soccer fields , an ice rink and extensive pathway connecting to nearby areas. The unfinished basement offer fantastic future potential . quick possession available . Book your private viewing today. (id:37074)
Property Features
Property Details
| MLS® Number | A2257458 |
| Property Type | Single Family |
| Community Name | Lanark |
| Amenities Near By | Park, Playground, Schools, Shopping |
| Features | Back Lane |
| Parking Space Total | 2 |
| Plan | 1911964 |
| Structure | Deck |
Parking
| Detached Garage | 2 |
Building
| Bathroom Total | 3 |
| Bedrooms Above Ground | 3 |
| Bedrooms Total | 3 |
| Appliances | Washer, Refrigerator, Dishwasher, Stove, Dryer, Hood Fan, Window Coverings, Garage Door Opener |
| Basement Development | Unfinished |
| Basement Type | Full (unfinished) |
| Constructed Date | 2020 |
| Construction Material | Wood Frame |
| Construction Style Attachment | Semi-detached |
| Cooling Type | None |
| Fireplace Present | Yes |
| Fireplace Total | 1 |
| Flooring Type | Laminate |
| Foundation Type | Poured Concrete |
| Half Bath Total | 1 |
| Heating Type | Forced Air |
| Stories Total | 2 |
| Size Interior | 1,467 Ft2 |
| Total Finished Area | 1467.15 Sqft |
| Type | Duplex |
Rooms
| Level | Type | Length | Width | Dimensions |
|---|---|---|---|---|
| Second Level | Primary Bedroom | 13.00 Ft x 12.42 Ft | ||
| Second Level | Bedroom | 9.42 Ft x 11.33 Ft | ||
| Second Level | Bedroom | 9.17 Ft x 11.33 Ft | ||
| Second Level | Other | 5.67 Ft x 8.08 Ft | ||
| Second Level | 3pc Bathroom | 9.33 Ft x 5.00 Ft | ||
| Second Level | 4pc Bathroom | 9.33 Ft x 5.00 Ft | ||
| Second Level | Laundry Room | 5.00 Ft x 3.67 Ft | ||
| Main Level | Living Room | 13.58 Ft x 12.75 Ft | ||
| Main Level | Kitchen | 15.08 Ft x 12.17 Ft | ||
| Main Level | Dining Room | 13.00 Ft x 10.50 Ft | ||
| Main Level | Other | 5.58 Ft x 4.50 Ft | ||
| Main Level | 2pc Bathroom | 5.17 Ft x 5.25 Ft | ||
| Main Level | Pantry | 5.00 Ft x 3.58 Ft |
Land
| Acreage | No |
| Fence Type | Fence |
| Land Amenities | Park, Playground, Schools, Shopping |
| Size Frontage | 4.3 M |
| Size Irregular | 245.00 |
| Size Total | 245 Sqft|0-4,050 Sqft |
| Size Total Text | 245 Sqft|0-4,050 Sqft |
| Zoning Description | R2 |

