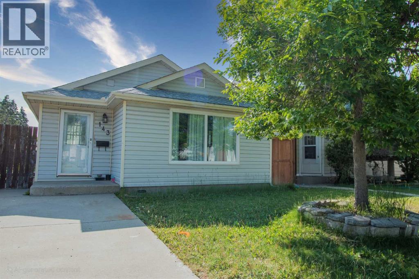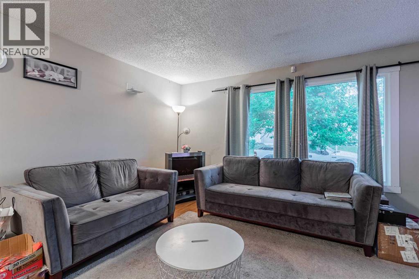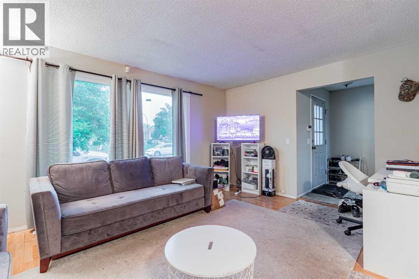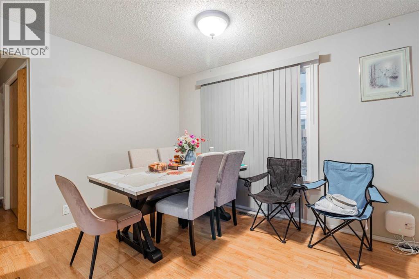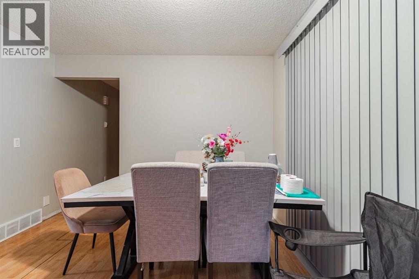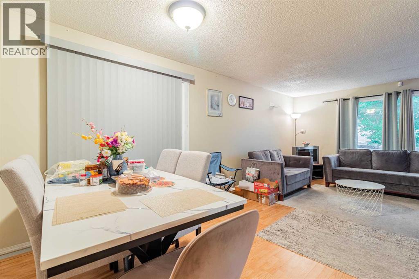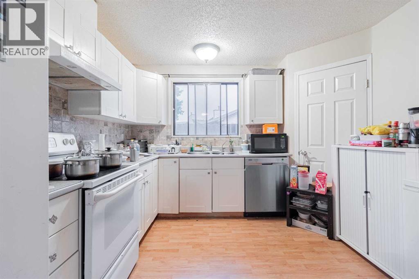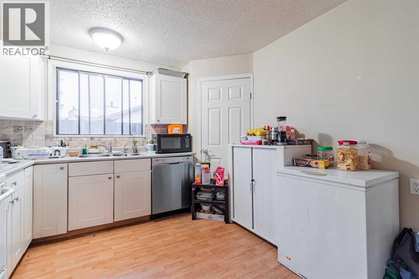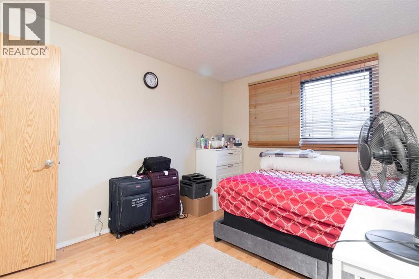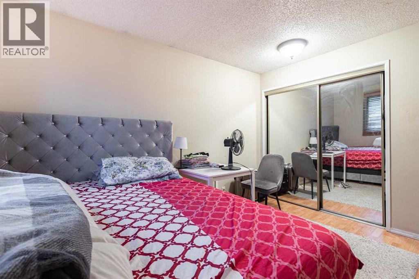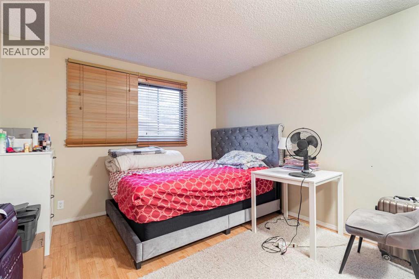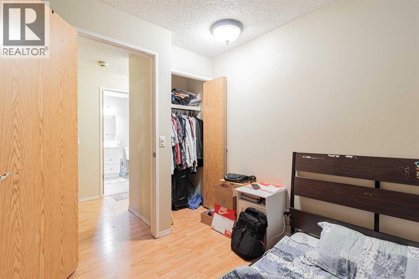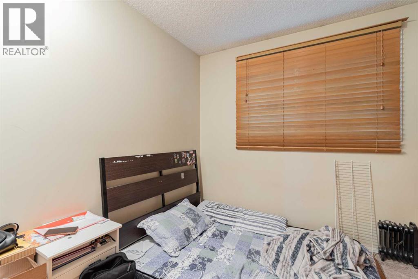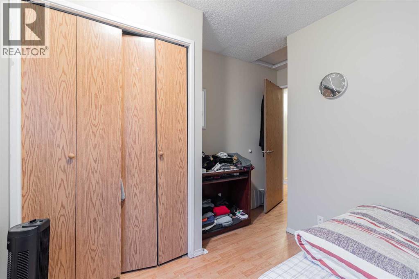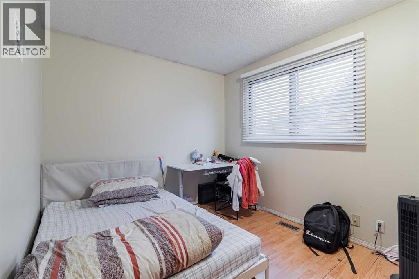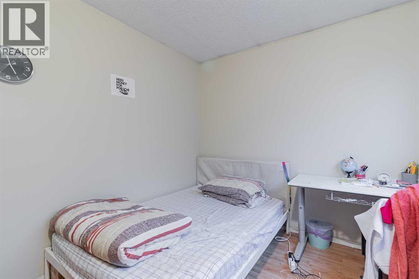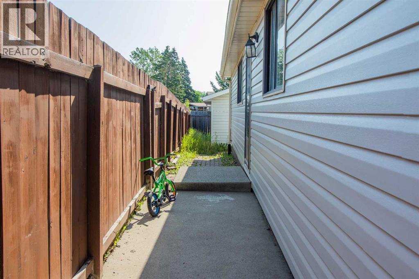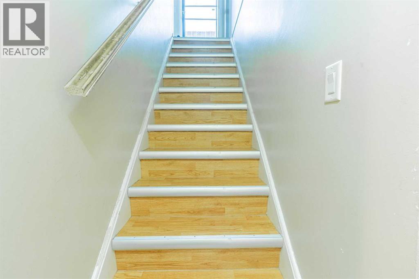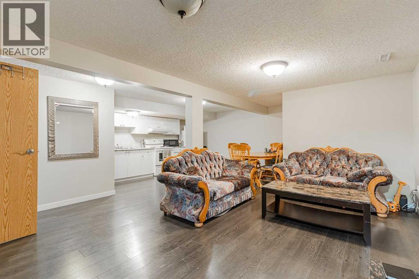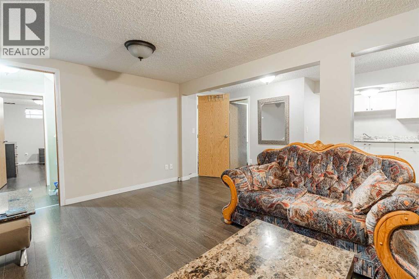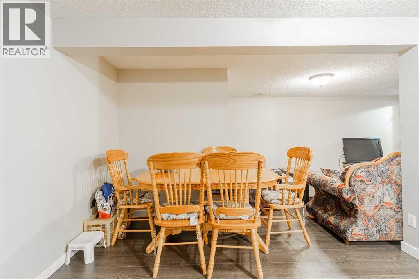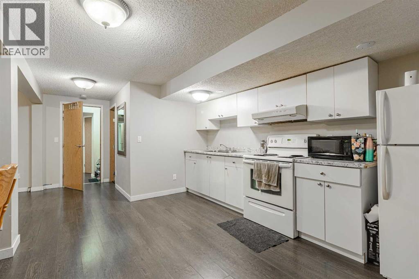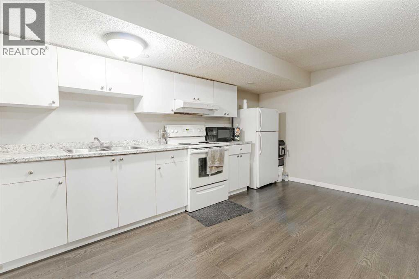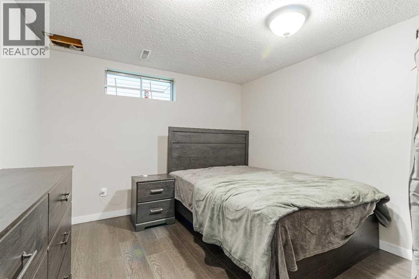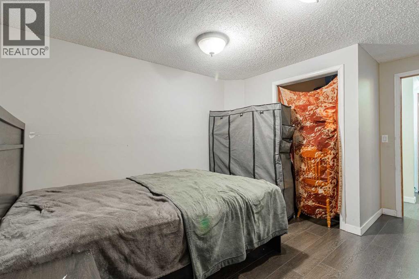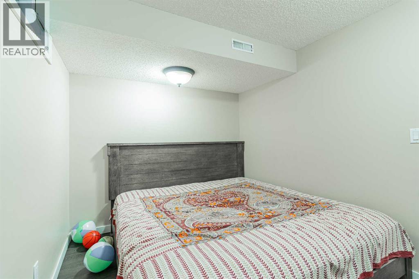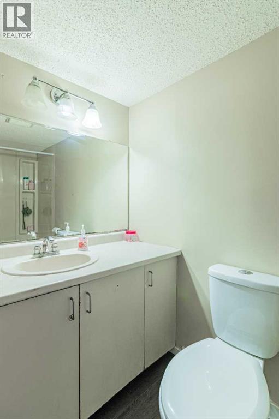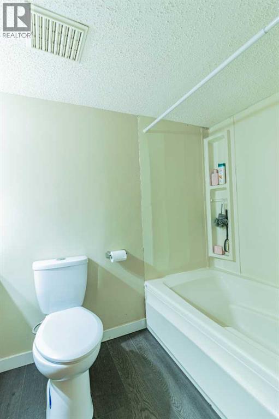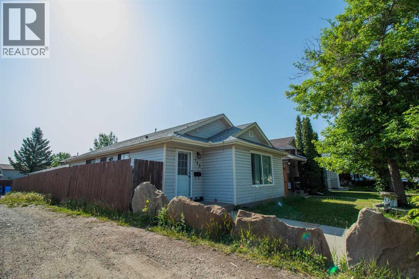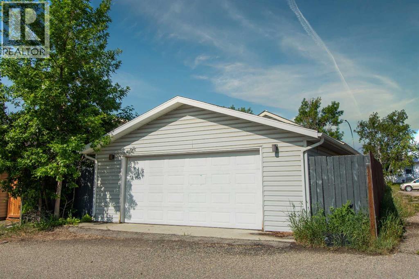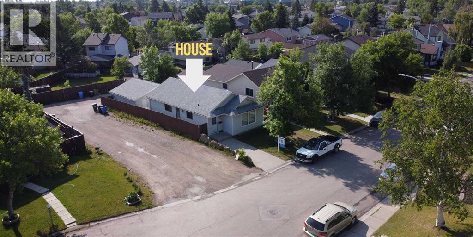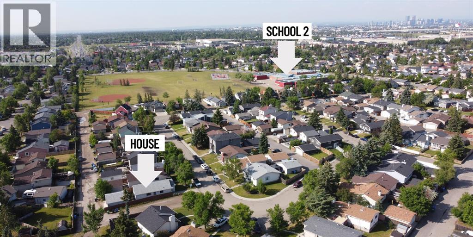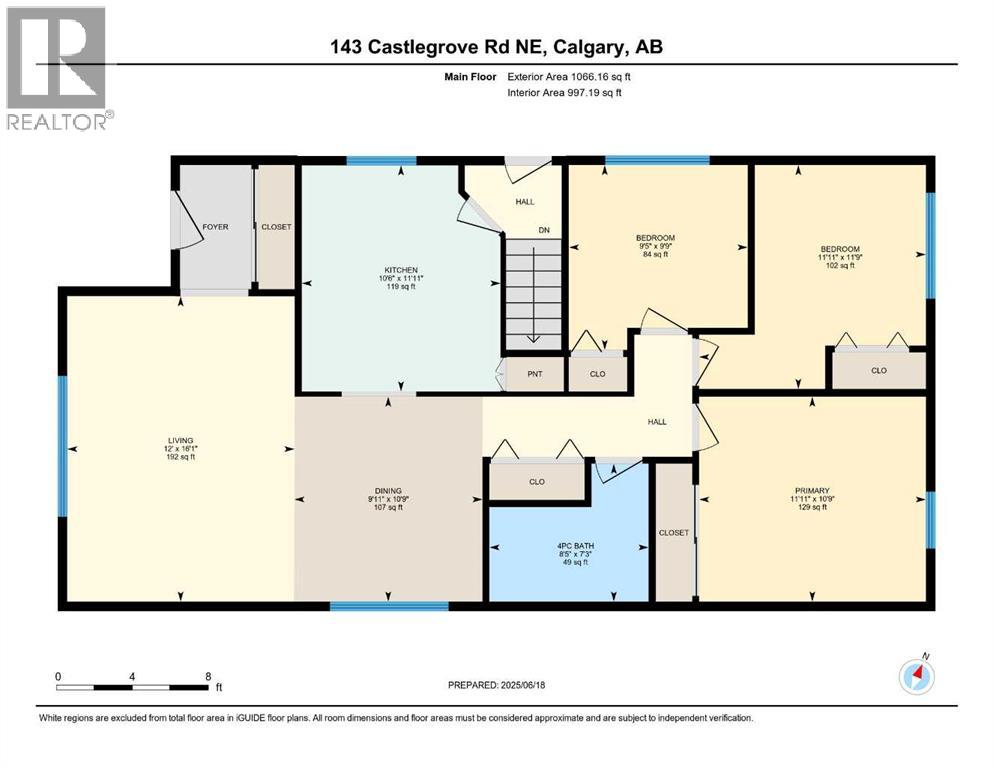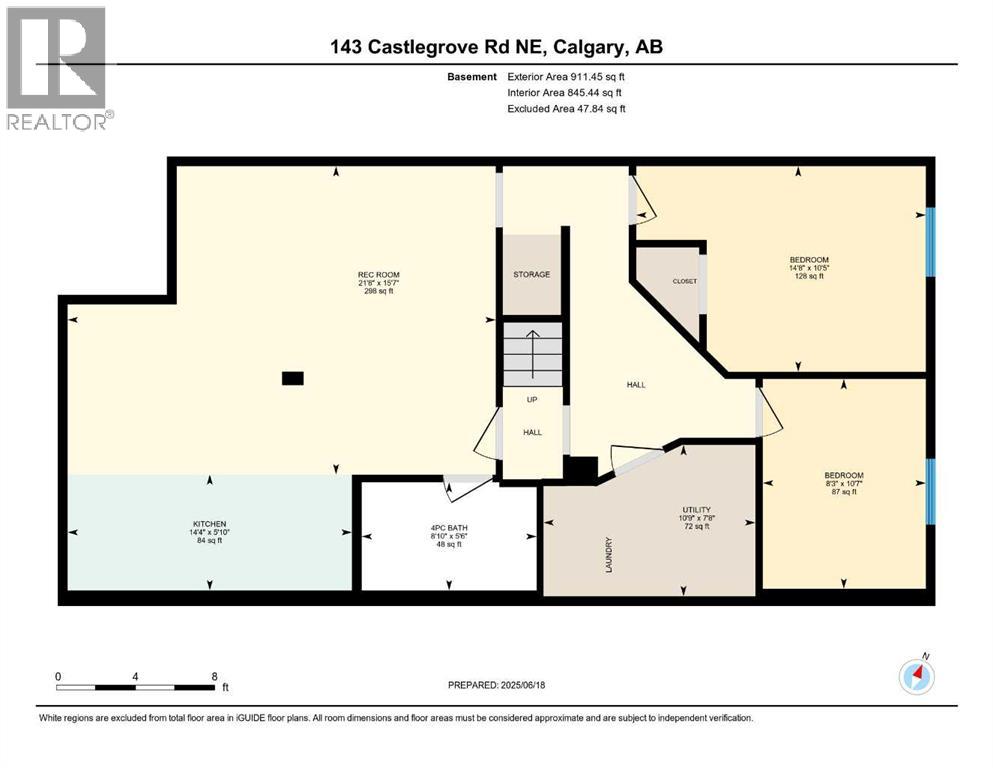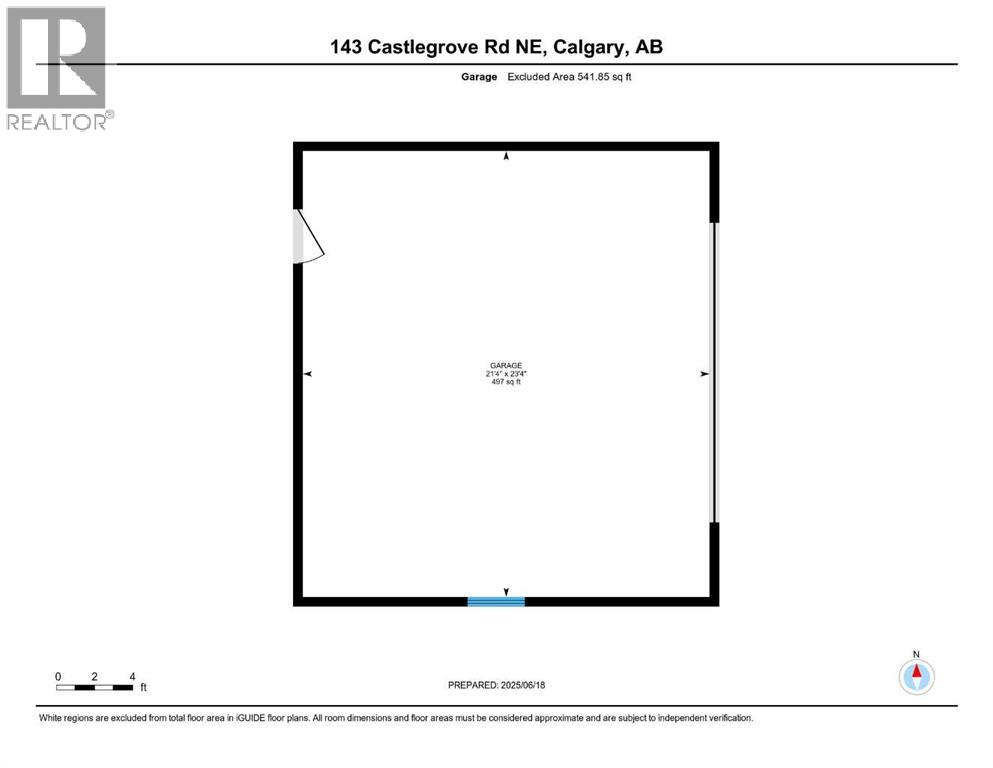*** OPEN HOUSE: Sunday 13 July 2 PM - 4 PM ***. Welcome to Castlegrove Road in the sought-after community of Castleridge — a charming 1,062 sq ft bi-level home ideally situated on a 3,659 sq ft corner lot in a quiet, family-friendly neighbourhood. This versatile property features 3 bedrooms on the main level, 2 additional bedrooms in the illegal basement suite, and a separate entrance, offering excellent “live up, rent down” potential. Newer hot water tank (2019) and brand new windows in living and dining. The home also boasts an oversized garage (21'4" x 23'4"). You'll appreciate the extra paved front parking and abundant street parking available. Conveniently located just steps away from parks, playgrounds, grocery stores, and two elementary schools — Escuela St. John Paul-II and OS Geiger School — both just steps away. The C-Train station and Superstore are only a 4-minute drive, making commuting easy. Currently rented with the main floor and basement rented separately, this property presents an excellent opportunity for first-time buyers or savvy investors looking to add to their portfolio. Don’t miss out — this is a fantastic chance to own a well-maintained and income-generating property in a prime Calgary location! (id:37074)
Property Features
Property Details
| MLS® Number | A2252966 |
| Property Type | Single Family |
| Neigbourhood | Castleridge |
| Community Name | Castleridge |
| Amenities Near By | Park, Playground, Shopping |
| Features | Back Lane |
| Parking Space Total | 4 |
| Plan | 8010517 |
| Structure | None |
Parking
| Detached Garage | 2 |
Building
| Bathroom Total | 2 |
| Bedrooms Above Ground | 3 |
| Bedrooms Below Ground | 2 |
| Bedrooms Total | 5 |
| Appliances | Refrigerator, Dishwasher, Stove, Dryer, Window Coverings, Garage Door Opener, Washer & Dryer |
| Architectural Style | Bungalow |
| Basement Development | Finished |
| Basement Features | Separate Entrance |
| Basement Type | Full (finished) |
| Constructed Date | 1980 |
| Construction Material | Poured Concrete |
| Construction Style Attachment | Detached |
| Cooling Type | None |
| Exterior Finish | Concrete |
| Flooring Type | Carpeted, Ceramic Tile, Laminate, Vinyl |
| Foundation Type | Poured Concrete |
| Heating Type | Forced Air |
| Stories Total | 1 |
| Size Interior | 1,066 Ft2 |
| Total Finished Area | 1066 Sqft |
| Type | House |
Rooms
| Level | Type | Length | Width | Dimensions |
|---|---|---|---|---|
| Basement | Living Room/dining Room | 15.58 Ft x 21.67 Ft | ||
| Basement | Kitchen | 5.83 Ft x 14.33 Ft | ||
| Basement | Bedroom | 10.58 Ft x 8.25 Ft | ||
| Basement | Bedroom | 10.42 Ft x 14.67 Ft | ||
| Basement | 4pc Bathroom | 5.50 Ft x 8.83 Ft | ||
| Basement | Furnace | 7.67 Ft x 10.75 Ft | ||
| Main Level | Living Room | 16.08 Ft x 12.00 Ft | ||
| Main Level | Dining Room | 10.75 Ft x 9.92 Ft | ||
| Main Level | Kitchen | 11.92 Ft x 10.50 Ft | ||
| Main Level | Primary Bedroom | 10.75 Ft x 11.92 Ft | ||
| Main Level | Bedroom | 11.75 Ft x 11.92 Ft | ||
| Main Level | Bedroom | 9.75 Ft x 9.42 Ft | ||
| Main Level | 4pc Bathroom | 7.25 Ft x 8.42 Ft |
Land
| Acreage | No |
| Fence Type | Fence |
| Land Amenities | Park, Playground, Shopping |
| Size Frontage | 10.96 M |
| Size Irregular | 340.00 |
| Size Total | 340 M2|0-4,050 Sqft |
| Size Total Text | 340 M2|0-4,050 Sqft |
| Zoning Description | R-cg |

