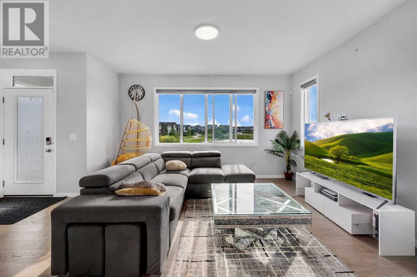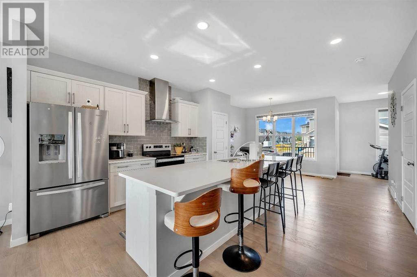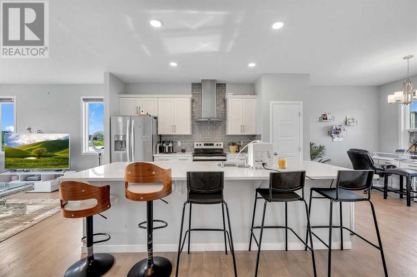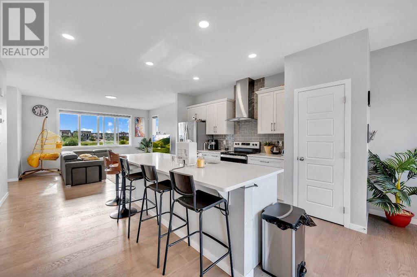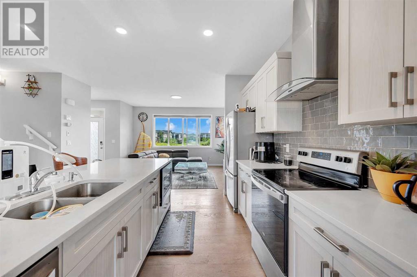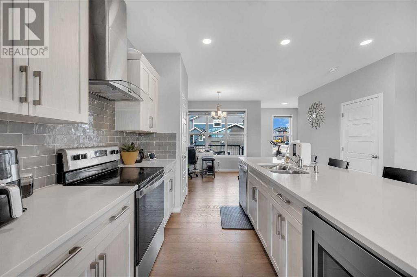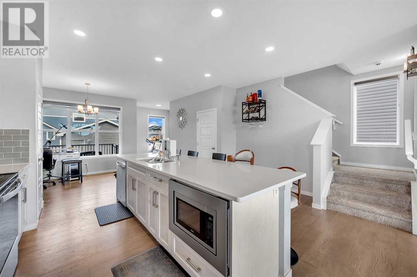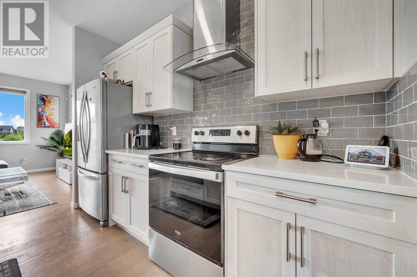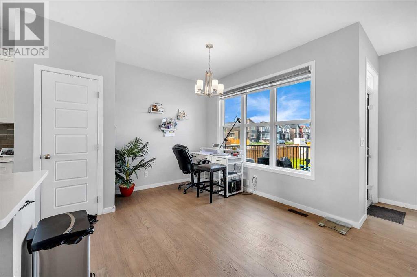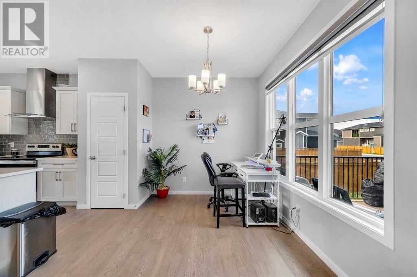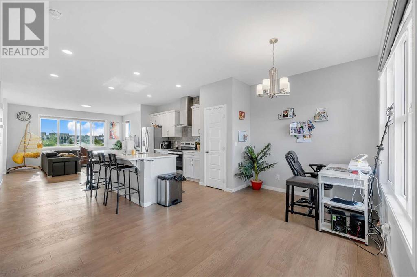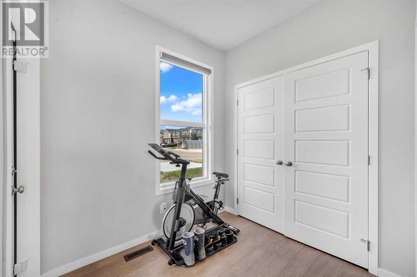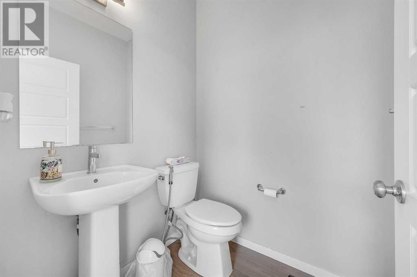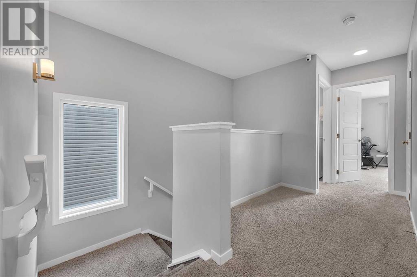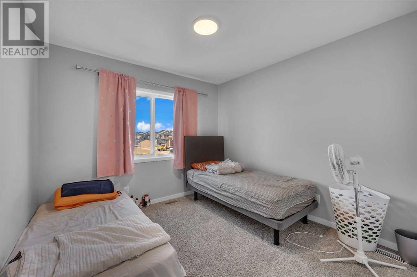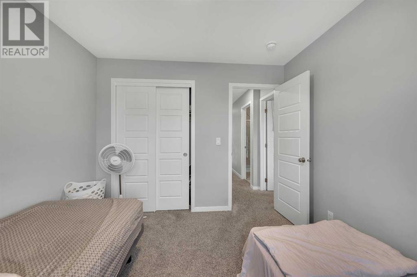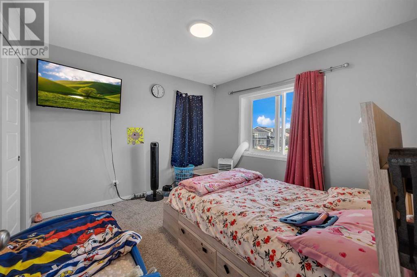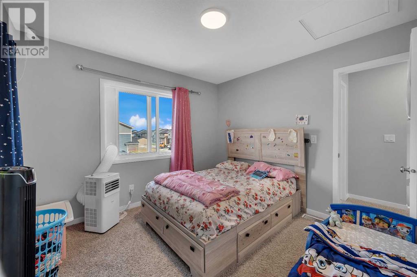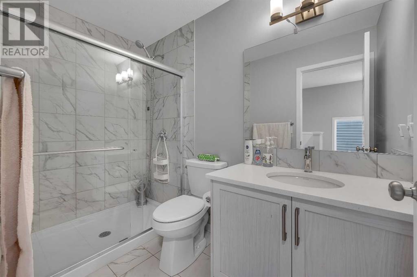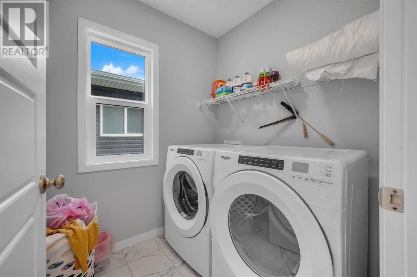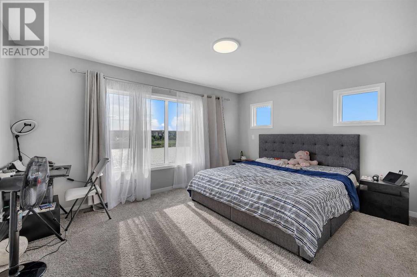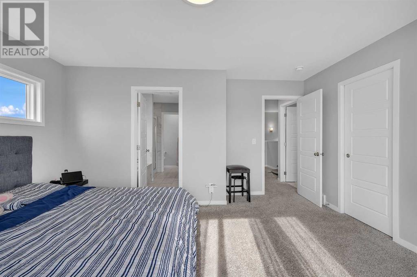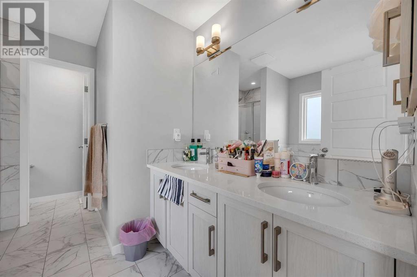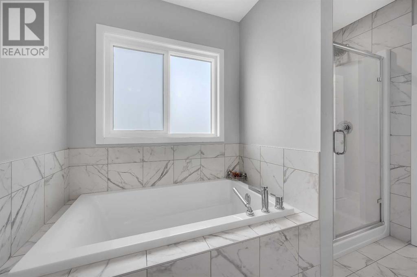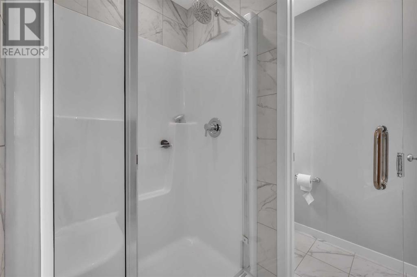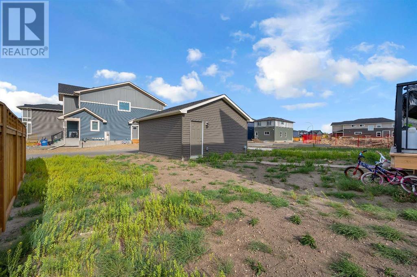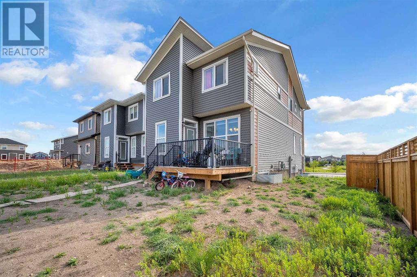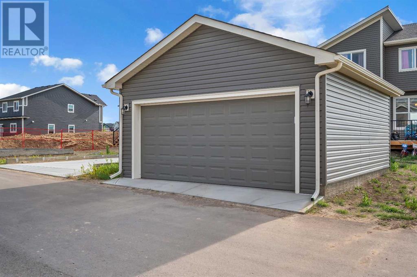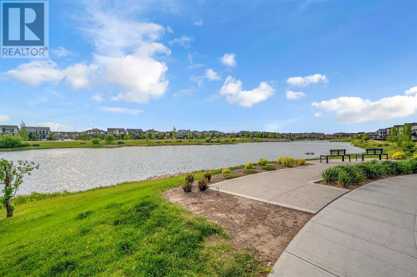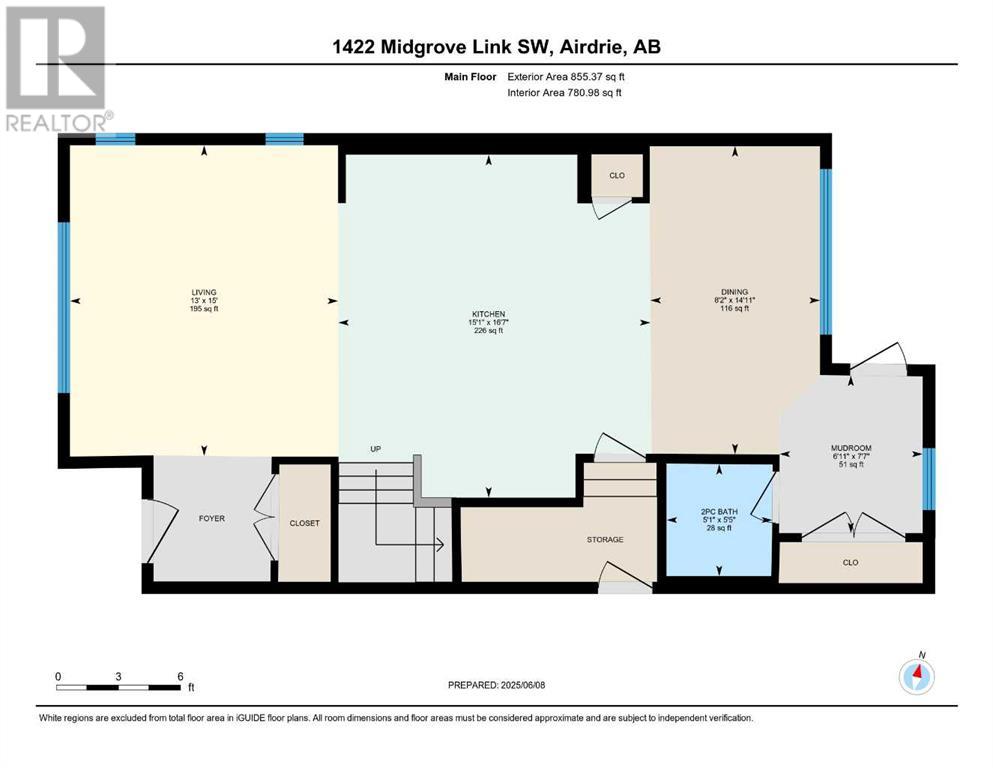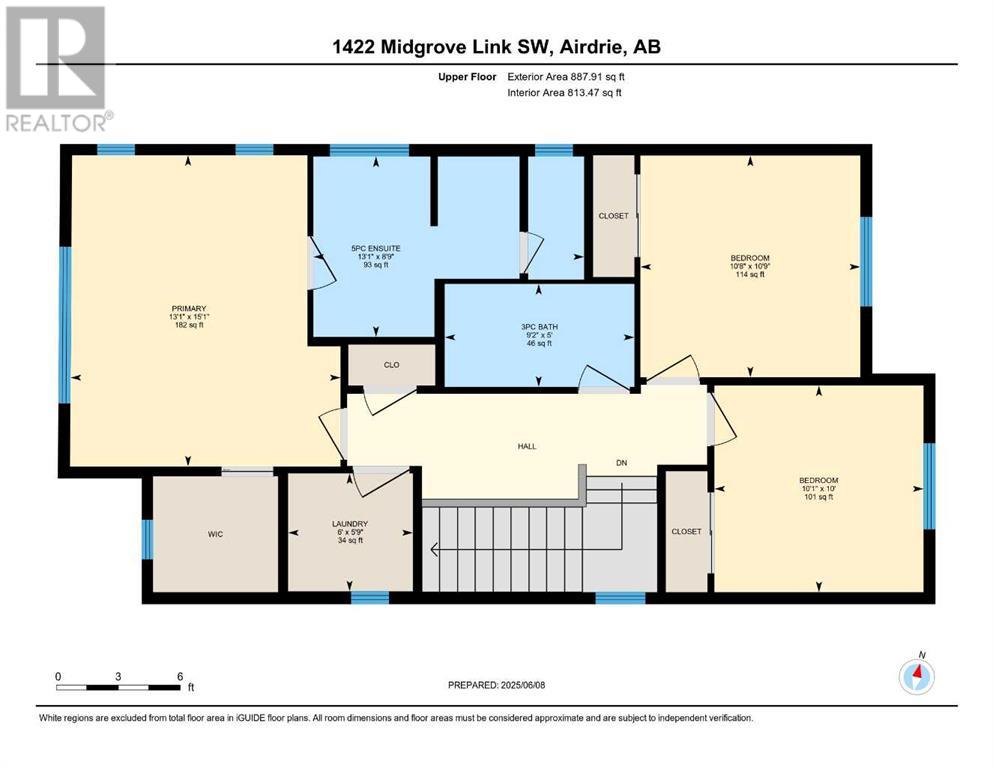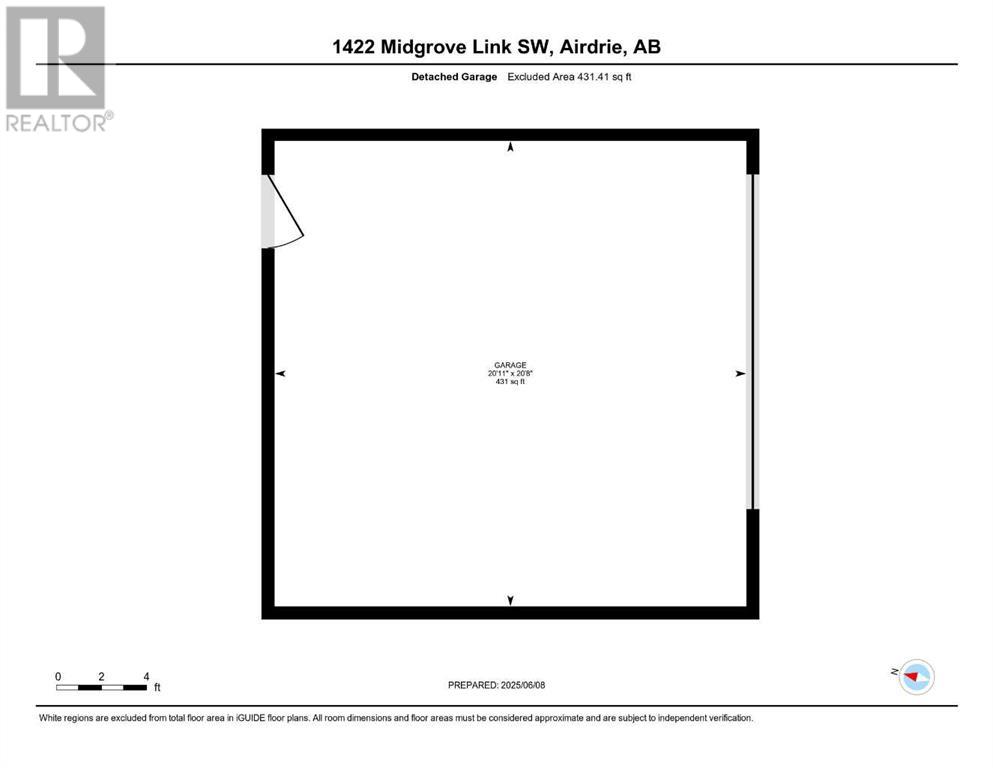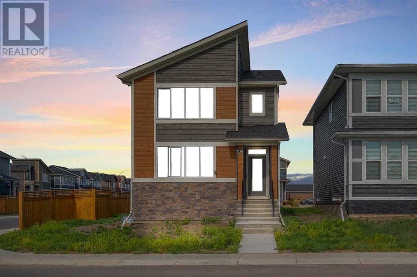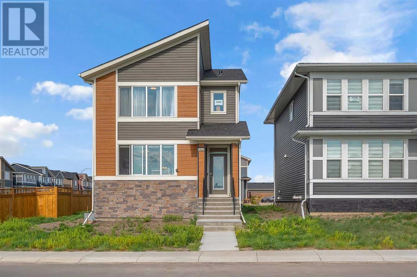Welcome to this stunning brand-new 2-storey home in the heart of Midtown, Airdrie! Situated on a corner lot with beautiful pond views and RV parking, this home offers 1,743.29 sq ft of stylish living space. Featuring 3 spacious bedrooms, 2.5 bathrooms, an open-concept main floor, rear deck, and upgraded kitchen with gas and electric stove options. Includes 200 amp service, in-garage EV charger, and 9-ft basement ceilings with large windows for future development. Close to parks, schools, and all amenities. A perfect blend of comfort, function, and location! (id:37074)
Property Features
Property Details
| MLS® Number | A2229457 |
| Property Type | Single Family |
| Community Name | Midtown |
| Amenities Near By | Playground, Schools, Shopping, Water Nearby |
| Community Features | Lake Privileges |
| Features | Back Lane |
| Parking Space Total | 2 |
| Plan | 2211026 |
| Structure | Deck |
Parking
| Detached Garage | 2 |
Building
| Bathroom Total | 3 |
| Bedrooms Above Ground | 3 |
| Bedrooms Total | 3 |
| Appliances | Washer, Refrigerator, Dishwasher, Stove, Dryer, Microwave, Hood Fan, Garage Door Opener |
| Basement Development | Unfinished |
| Basement Features | Separate Entrance |
| Basement Type | Full (unfinished) |
| Constructed Date | 2023 |
| Construction Material | Poured Concrete, Wood Frame |
| Construction Style Attachment | Detached |
| Cooling Type | None |
| Exterior Finish | Concrete, Vinyl Siding |
| Flooring Type | Carpeted, Ceramic Tile, Vinyl Plank |
| Foundation Type | Poured Concrete |
| Half Bath Total | 1 |
| Heating Type | Forced Air |
| Stories Total | 2 |
| Size Interior | 1,743 Ft2 |
| Total Finished Area | 1743.29 Sqft |
| Type | House |
Rooms
| Level | Type | Length | Width | Dimensions |
|---|---|---|---|---|
| Second Level | 3pc Bathroom | 5.00 Ft x 9.17 Ft | ||
| Second Level | 5pc Bathroom | 8.75 Ft x 13.08 Ft | ||
| Second Level | Bedroom | 10.00 Ft x 10.08 Ft | ||
| Second Level | Bedroom | 10.75 Ft x 10.67 Ft | ||
| Second Level | Laundry Room | 5.75 Ft x 6.00 Ft | ||
| Second Level | Primary Bedroom | 15.08 Ft x 13.08 Ft | ||
| Main Level | 2pc Bathroom | 5.42 Ft x 5.08 Ft | ||
| Main Level | Dining Room | 14.92 Ft x 8.17 Ft | ||
| Main Level | Kitchen | 16.58 Ft x 15.08 Ft | ||
| Main Level | Living Room | 15.00 Ft x 13.00 Ft | ||
| Main Level | Other | 7.58 Ft x 6.92 Ft |
Land
| Acreage | No |
| Fence Type | Partially Fenced |
| Land Amenities | Playground, Schools, Shopping, Water Nearby |
| Size Depth | 12.98 M |
| Size Frontage | 6.79 M |
| Size Irregular | 452.00 |
| Size Total | 452 M2|4,051 - 7,250 Sqft |
| Size Total Text | 452 M2|4,051 - 7,250 Sqft |
| Zoning Description | R1-l |






