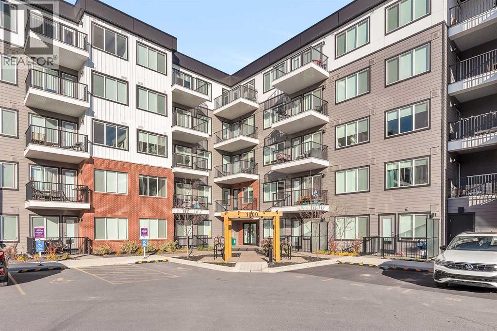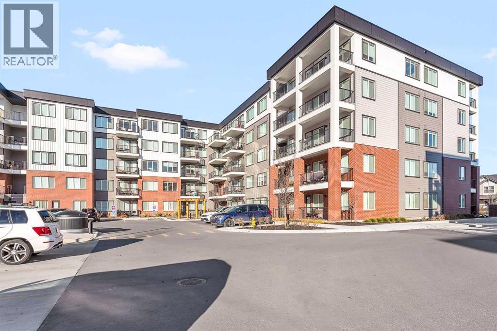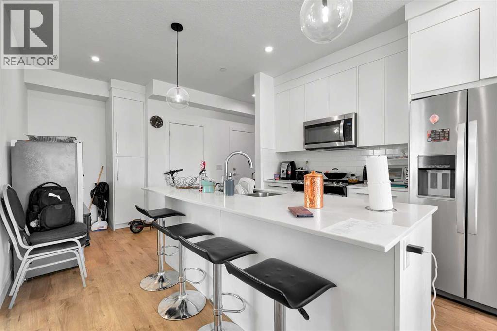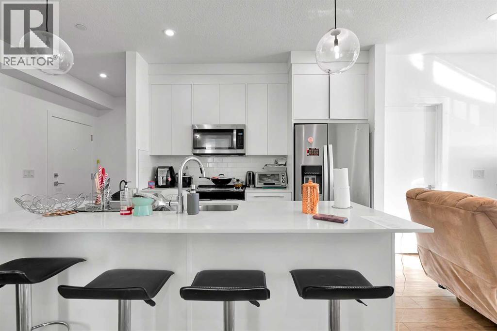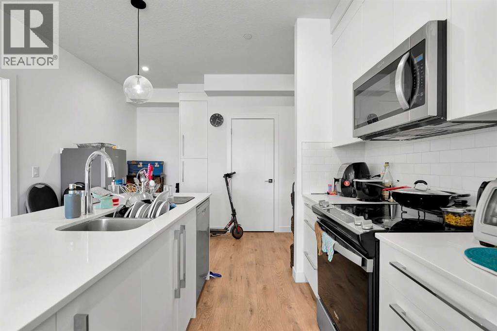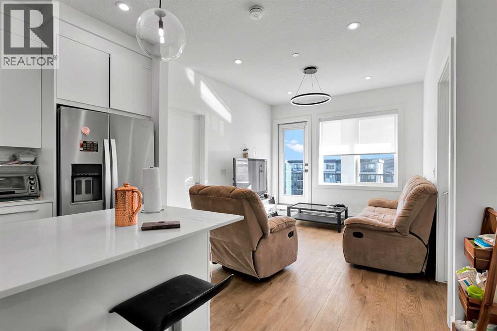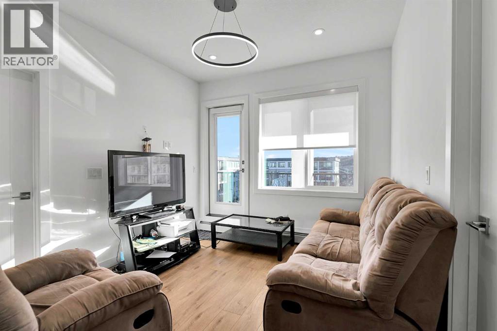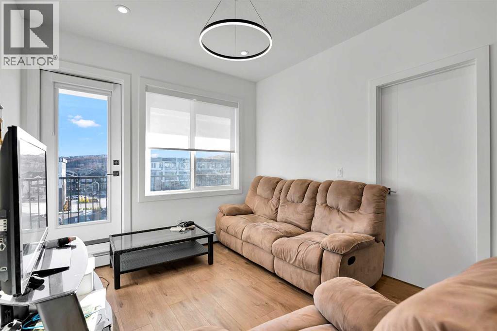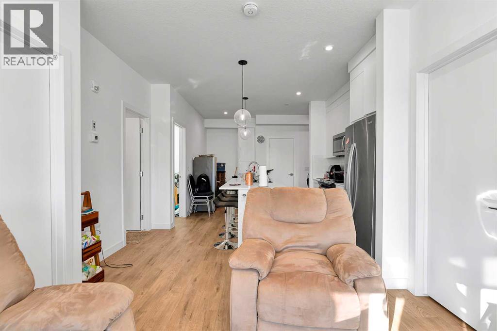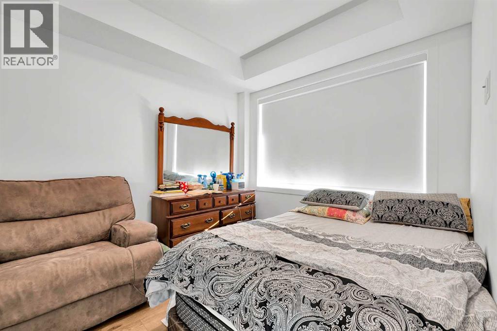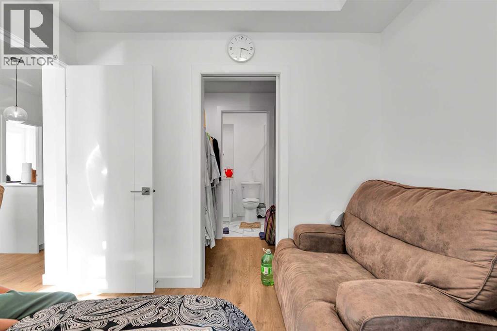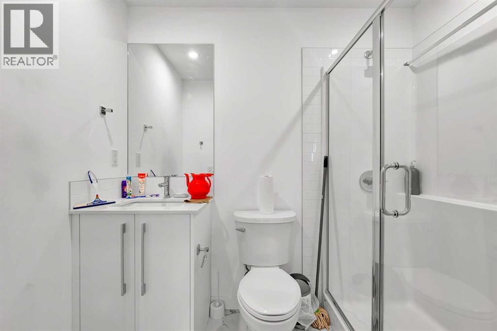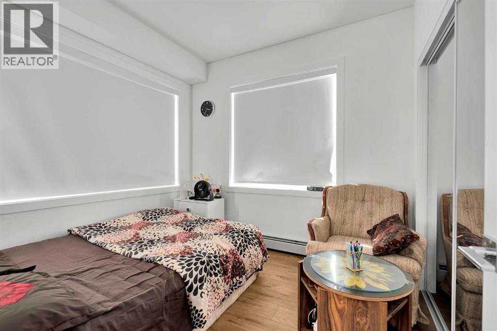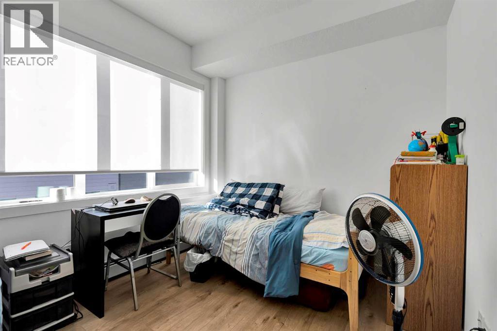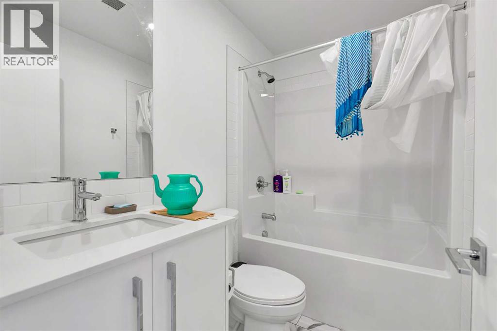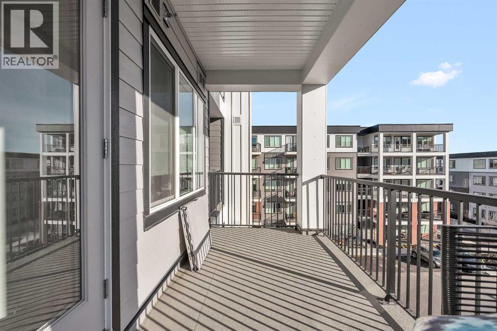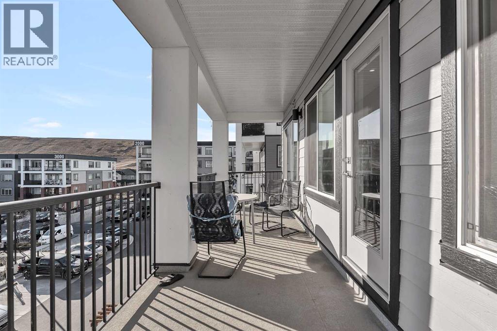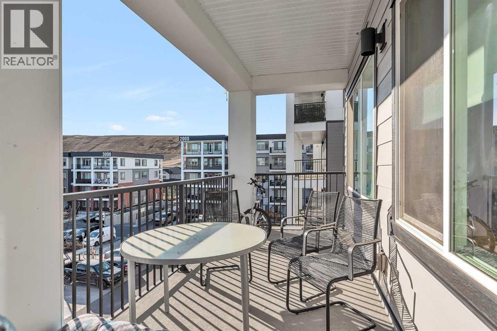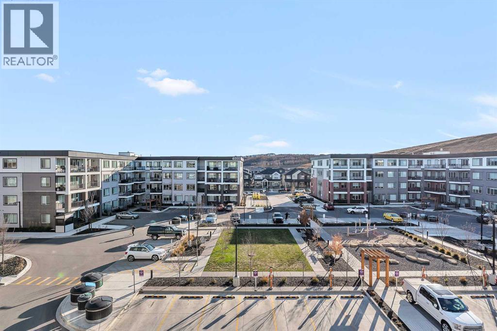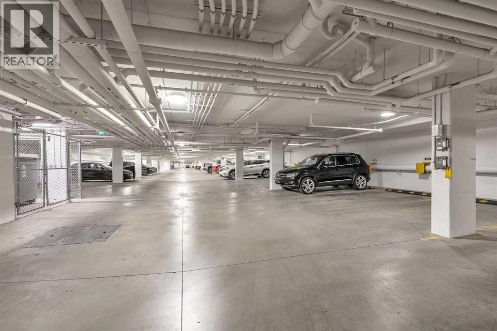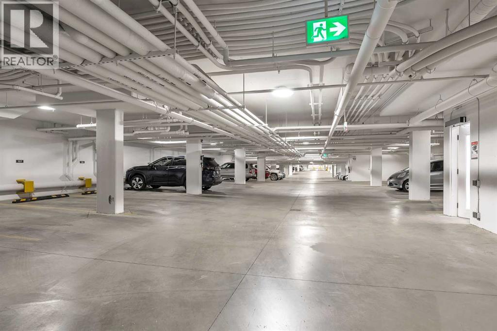Bright and modern 3-bedroom, 2-bath corner condo in Wolf Willow. This open layout features 842 sq ft with oversized windows, luxury vinyl plank floors, and 9-ft ceilings. The kitchen offers quartz counters, stainless steel appliances, full-height cabinetry, and a large eat-up island. The primary suite includes a walk-through closet and private ensuite, with two additional bedrooms and a 4-piece bath. Enjoy a spacious balcony, in-suite laundry, and titled underground parking. Building amenities include a pet spa, gym, and bike storage. Steps to the Bow River, Blue Devil Golf Club, and new Wolf Willow Crossing shops. Easy access to Stoney and Macleod Trail. (id:37074)
Property Features
Property Details
| MLS® Number | A2268959 |
| Property Type | Single Family |
| Neigbourhood | Southeast Calgary |
| Community Name | Wolf Willow |
| Amenities Near By | Playground, Schools, Shopping |
| Community Features | Pets Allowed With Restrictions |
| Features | Elevator, No Animal Home, No Smoking Home |
| Parking Space Total | 1 |
| Plan | 2411894 |
Parking
| Underground |
Building
| Bathroom Total | 2 |
| Bedrooms Above Ground | 3 |
| Bedrooms Total | 3 |
| Amenities | Exercise Centre, Laundry Facility |
| Appliances | Refrigerator, Dishwasher, Range, Washer/dryer Stack-up |
| Constructed Date | 2024 |
| Construction Style Attachment | Attached |
| Cooling Type | None |
| Exterior Finish | Brick, Vinyl Siding |
| Flooring Type | Vinyl Plank |
| Heating Type | Baseboard Heaters |
| Stories Total | 5 |
| Size Interior | 842 Ft2 |
| Total Finished Area | 842 Sqft |
| Type | Apartment |
Rooms
| Level | Type | Length | Width | Dimensions |
|---|---|---|---|---|
| Main Level | Living Room | 10.25 Ft x 10.17 Ft | ||
| Main Level | Kitchen | 10.17 Ft x 8.67 Ft | ||
| Main Level | Primary Bedroom | 10.58 Ft x 9.42 Ft | ||
| Main Level | Other | 7.08 Ft x 4.17 Ft | ||
| Main Level | 3pc Bathroom | 7.50 Ft x 4.83 Ft | ||
| Main Level | Bedroom | 9.17 Ft x 9.00 Ft | ||
| Main Level | Bedroom | 10.00 Ft x 9.00 Ft | ||
| Main Level | 4pc Bathroom | 7.75 Ft x 4.83 Ft | ||
| Main Level | Laundry Room | 5.50 Ft x 3.50 Ft | ||
| Main Level | Other | 29.42 Ft x 6.58 Ft |
Land
| Acreage | No |
| Land Amenities | Playground, Schools, Shopping |
| Size Total Text | Unknown |
| Zoning Description | M-2 |

