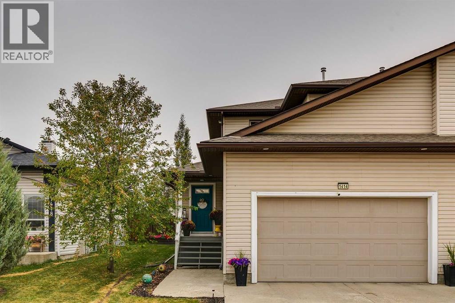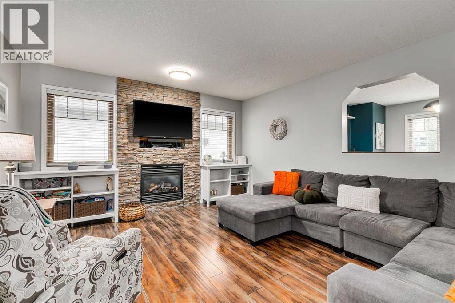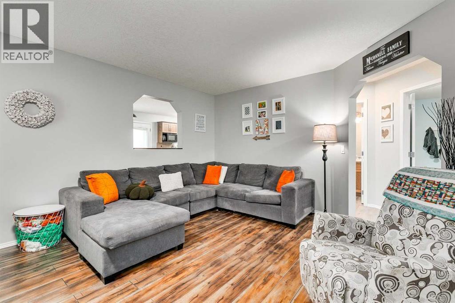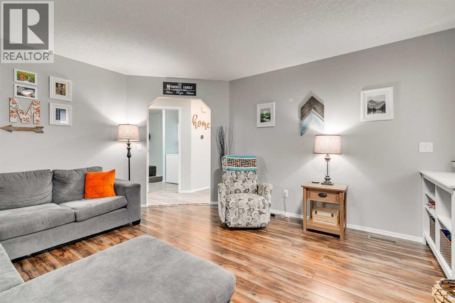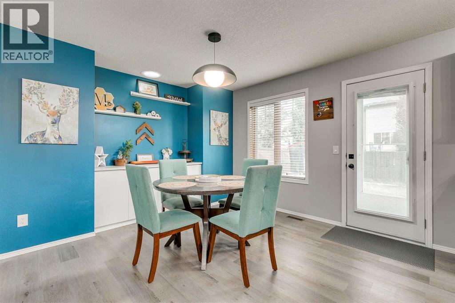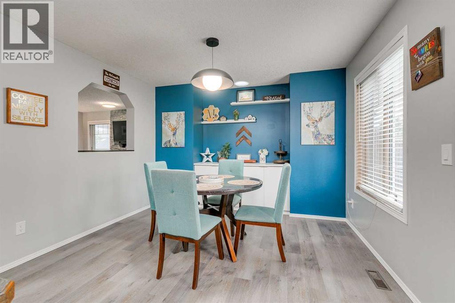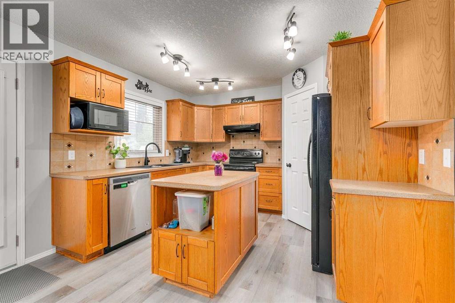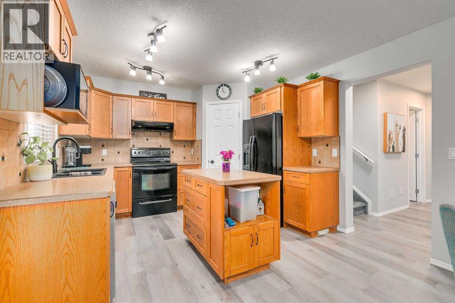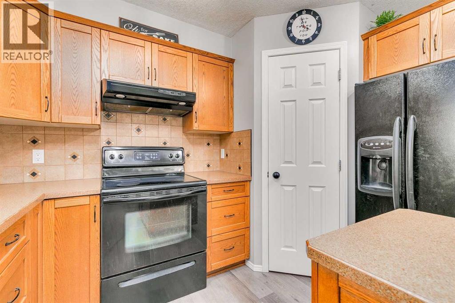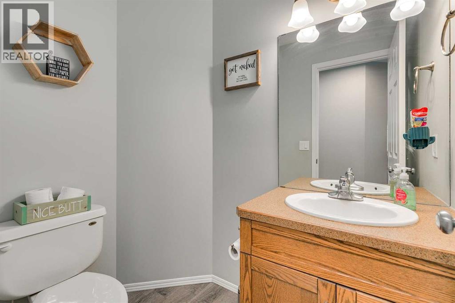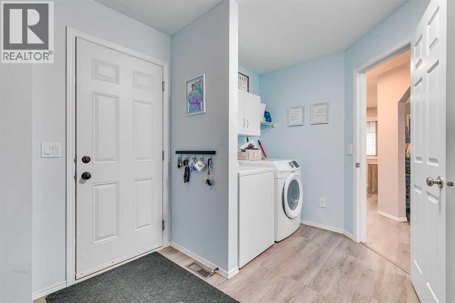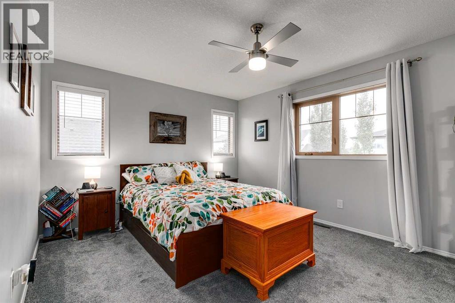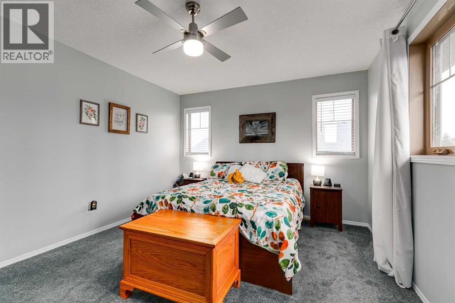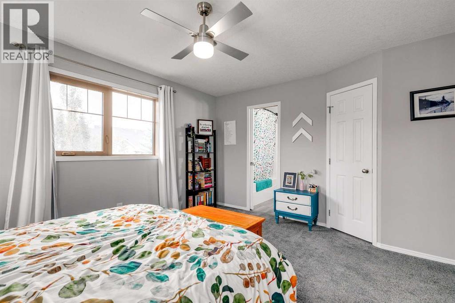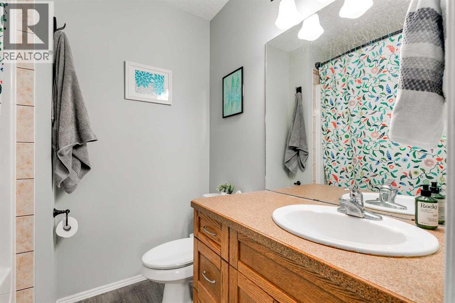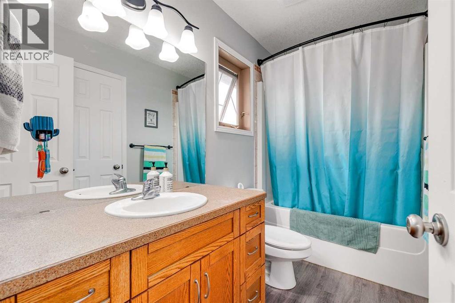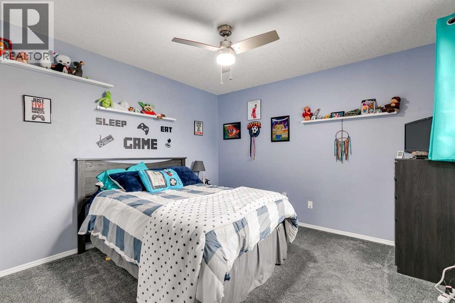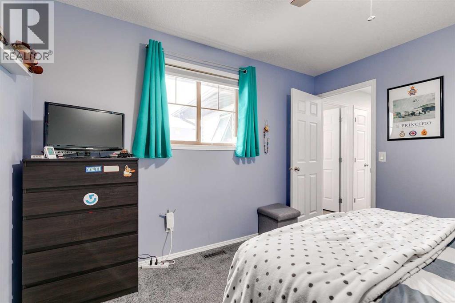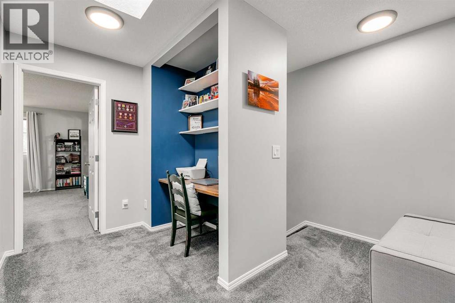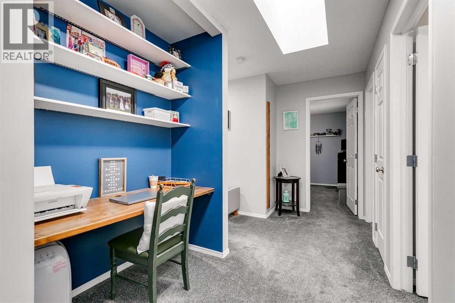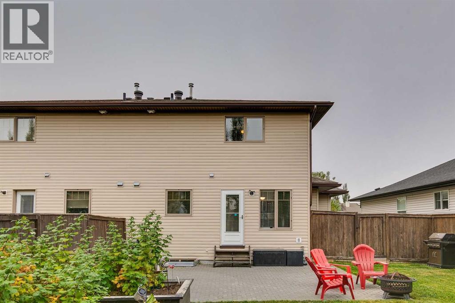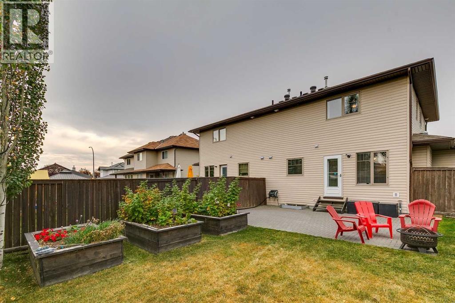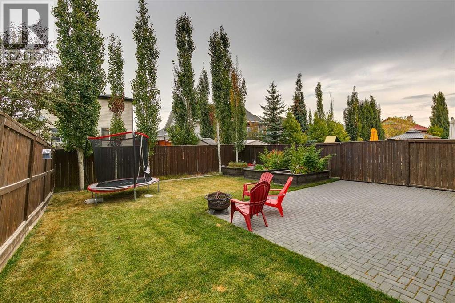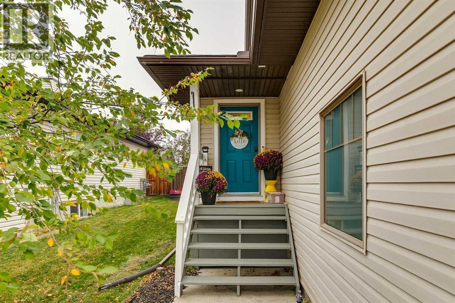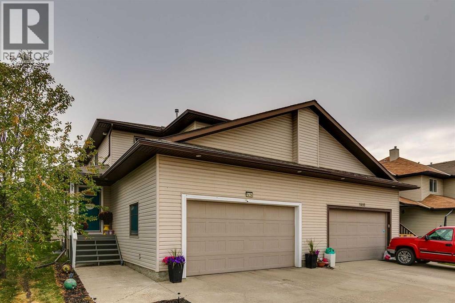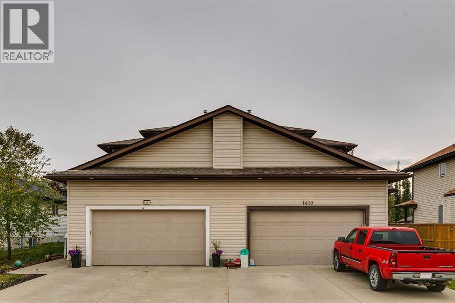Need to sell your current home to buy this one?
Find out how much it will sell for today!
Warm and inviting with loads of charm, and 1660 square feet of living space, this is truly a place to call home! The main floor offers a separate front living room anchored by a beautiful stone-faced fireplace, an inviting feature that offers warmth and ambiance to the room. The kitchen blends practicality and style with oak cabinetry, a centre island, corner pantry, a window over the sink overlooking the backyard, and flows seamlessly into the spacious dining area. A 2-piece bath, laundry, and mudroom complete this level. Upstairs, the primary suite feels like a private retreat with its walk-in closet and 4-piece ensuite, while two additional bedrooms share a full bathroom. A custom built-in desk in the upper hallway provides a dedicated space for work or study. Outside, the fenced backyard includes raised garden beds and a side garden, offering a wonderful ready made space to start your own garden. The oversized driveway and 22x22 double attached garage provide ample parking. The unspoiled basement offers another 800 square feet of development potential! Ideally located in the family-friendly community of Crossfield, this home is just one block from a local park and within minutes of schools, shops, and recreational amenities—while only a short drive to Airdrie or Calgary. (id:37074)
Property Features
Fireplace: Fireplace
Cooling: None
Heating: Forced Air
Landscape: Landscaped

