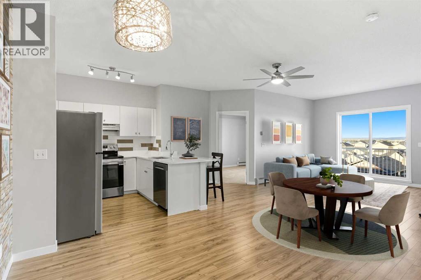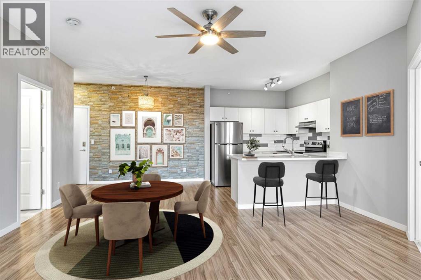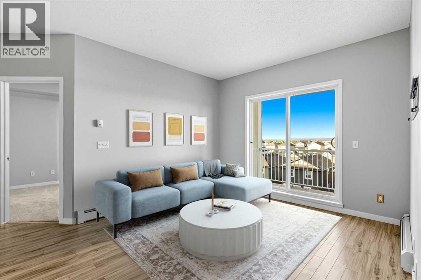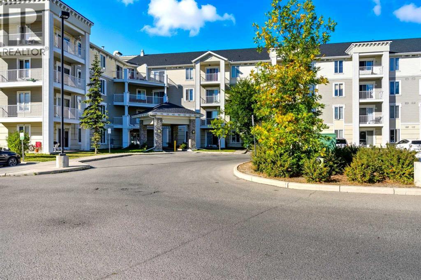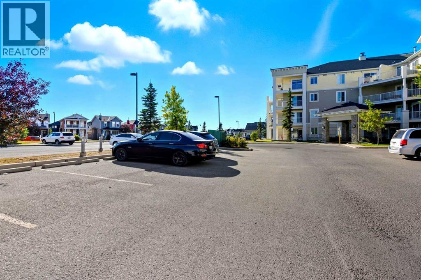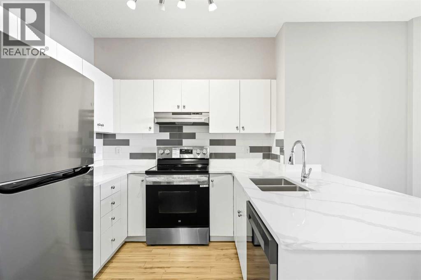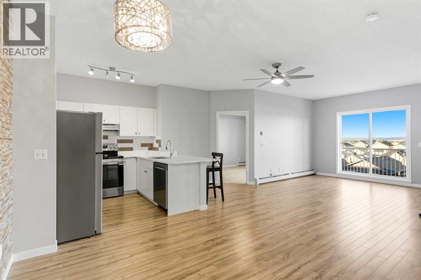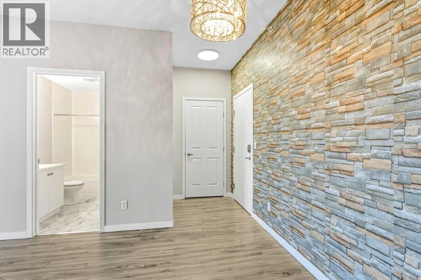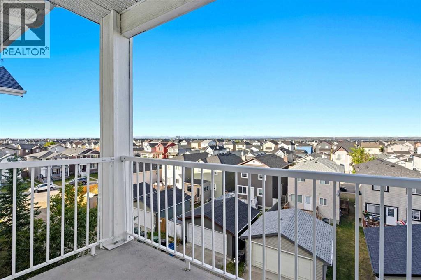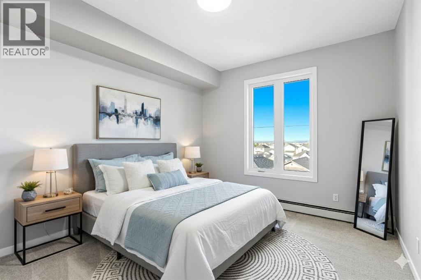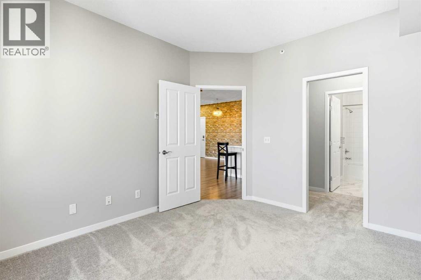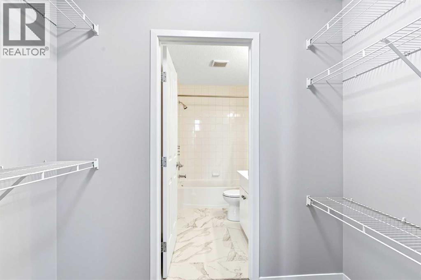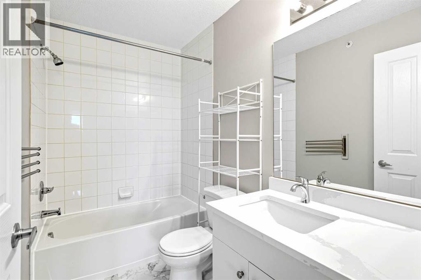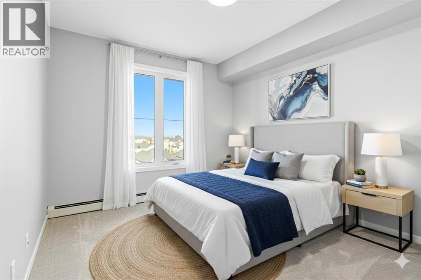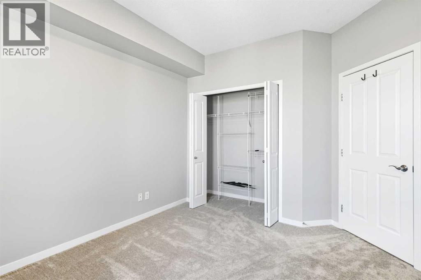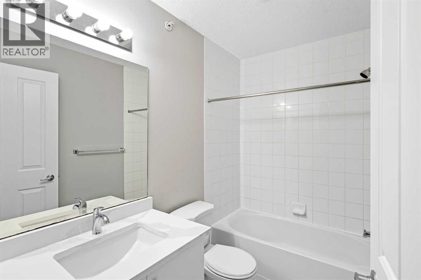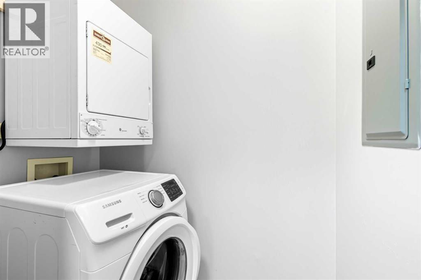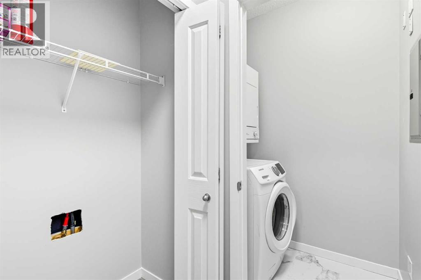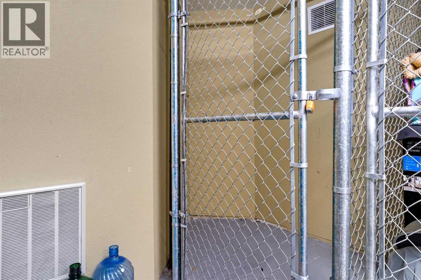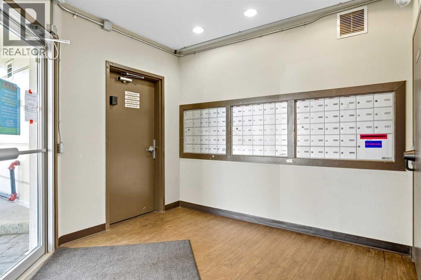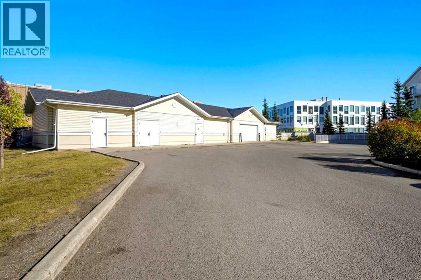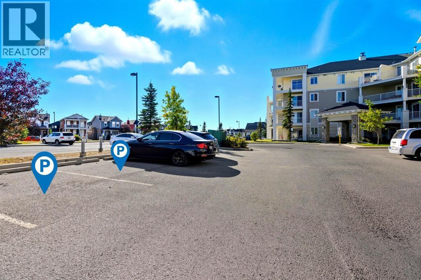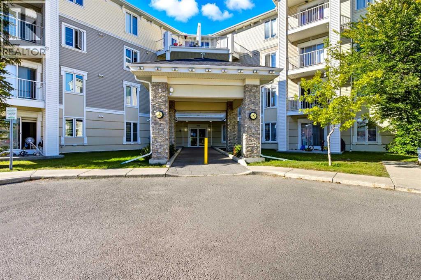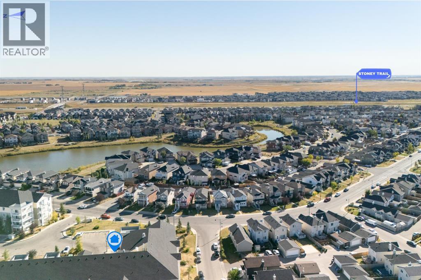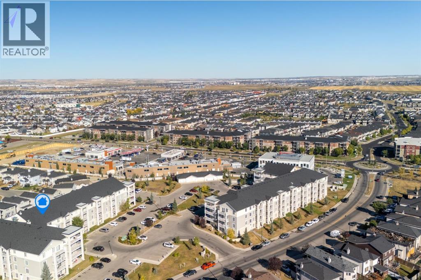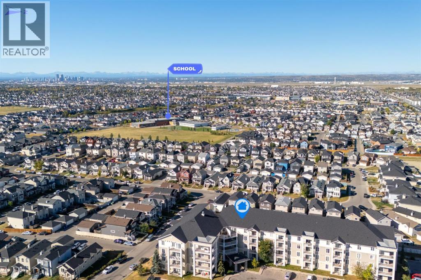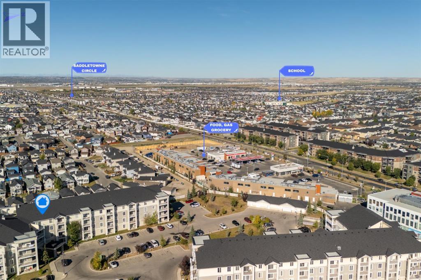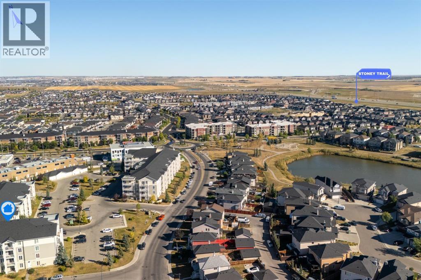This fully renovated 2-bedroom, 2-bathroom condo offers a bright, sunny living space and a private west-facing balcony with beautiful mountain and city views. The brand-new U-shaped kitchen features never-used appliances, generous counter space, and a convenient breakfast bar.The primary bedroom includes a walk-through closet and 4-piece ensuite, while the second bedroom is perfect for guests or a home office.Enjoy in-suite laundry, a storage locker, and two outdoor parking stalls. Condo fees include heat, electricity, water, and professional management.Steps to Saddletown LRT, schools, shopping, and restaurants — move-in ready and waiting for you! (id:37074)
Property Features
Property Details
| MLS® Number | A2271764 |
| Property Type | Single Family |
| Neigbourhood | Northeast Calgary |
| Community Name | Taradale |
| Amenities Near By | Airport, Park, Playground, Schools, Shopping, Water Nearby |
| Community Features | Lake Privileges, Pets Allowed With Restrictions |
| Features | Parking |
| Parking Space Total | 2 |
| Plan | 0714034 |
Building
| Bathroom Total | 2 |
| Bedrooms Above Ground | 2 |
| Bedrooms Total | 2 |
| Appliances | Refrigerator, Dishwasher, Stove, Washer & Dryer |
| Basement Type | None |
| Constructed Date | 2007 |
| Construction Material | Wood Frame |
| Construction Style Attachment | Attached |
| Cooling Type | None |
| Exterior Finish | Vinyl Siding |
| Flooring Type | Carpeted, Ceramic Tile, Vinyl |
| Heating Type | Baseboard Heaters |
| Stories Total | 4 |
| Size Interior | 886 Ft2 |
| Total Finished Area | 885.5 Sqft |
| Type | Apartment |
Rooms
| Level | Type | Length | Width | Dimensions |
|---|---|---|---|---|
| Main Level | Primary Bedroom | 10.83 Ft x 12.75 Ft | ||
| Main Level | Other | 4.42 Ft x 7.67 Ft | ||
| Main Level | 4pc Bathroom | 8.42 Ft x 4.92 Ft | ||
| Main Level | Living Room | 11.42 Ft x 10.25 Ft | ||
| Main Level | Other | 5.25 Ft x 10.33 Ft | ||
| Main Level | Dining Room | 10.58 Ft x 9.75 Ft | ||
| Main Level | Other | 9.75 Ft x 8.33 Ft | ||
| Main Level | Bedroom | 10.50 Ft x 14.17 Ft | ||
| Main Level | 4pc Bathroom | 8.08 Ft x 4.92 Ft | ||
| Main Level | Other | 4.08 Ft x 4.42 Ft | ||
| Main Level | Laundry Room | 3.75 Ft x 6.08 Ft |
Land
| Acreage | No |
| Land Amenities | Airport, Park, Playground, Schools, Shopping, Water Nearby |
| Size Total Text | Unknown |
| Zoning Description | M-2 D86 |

