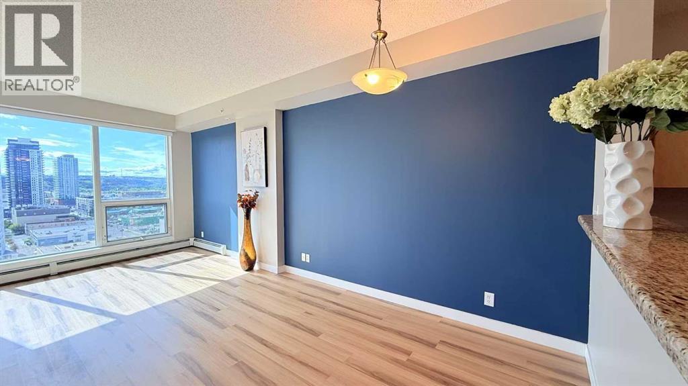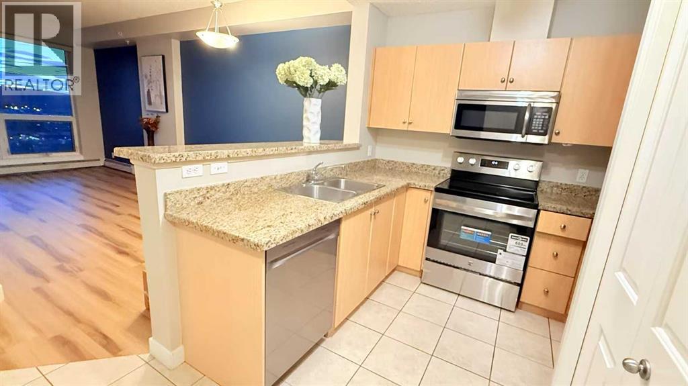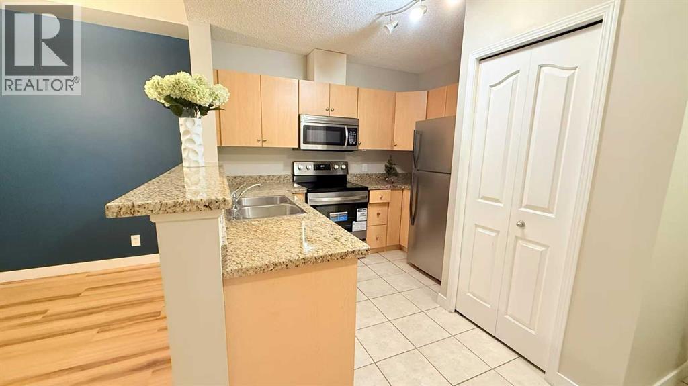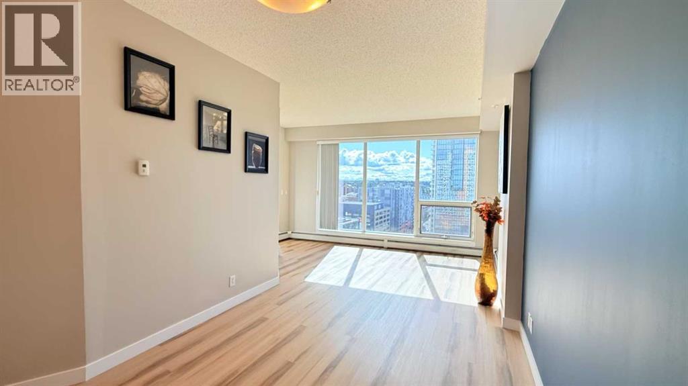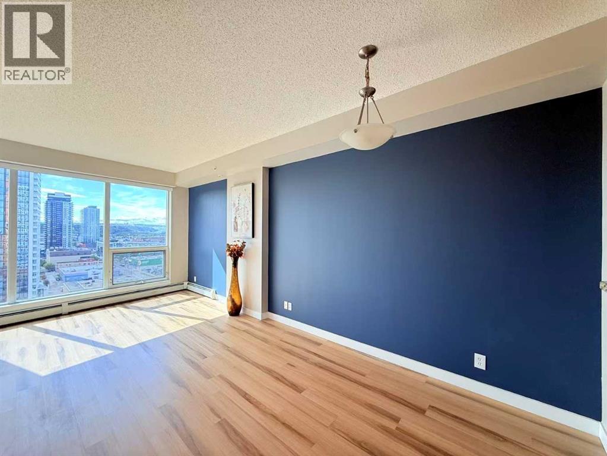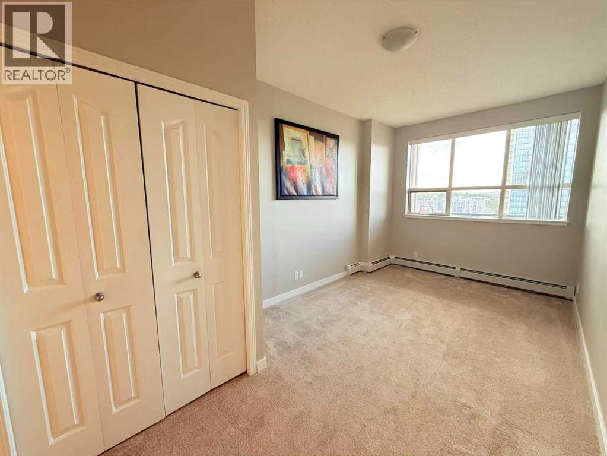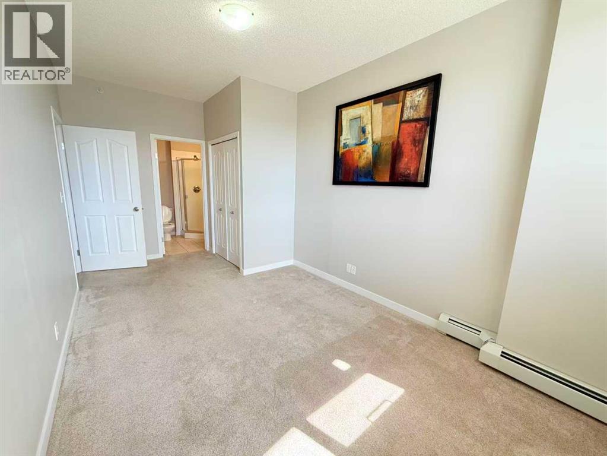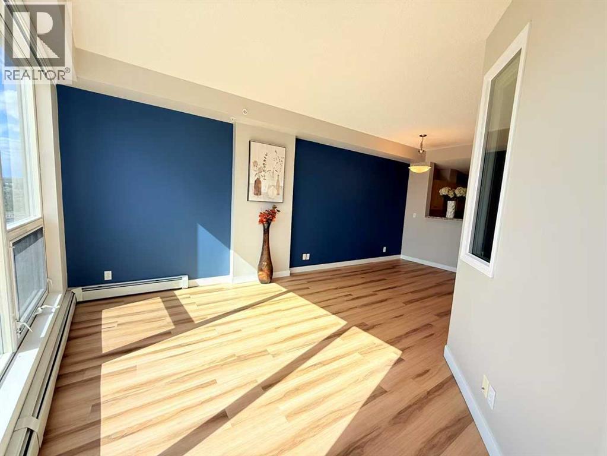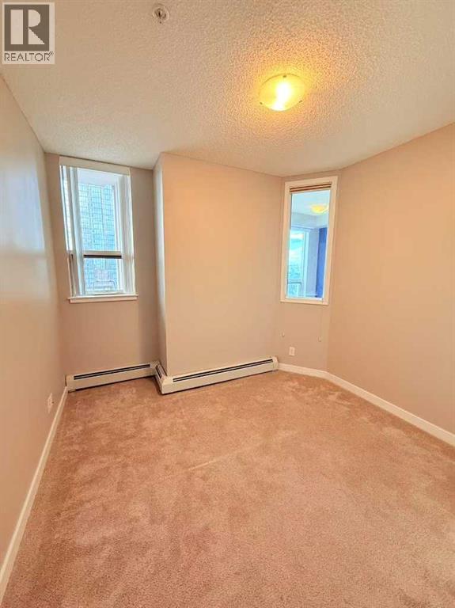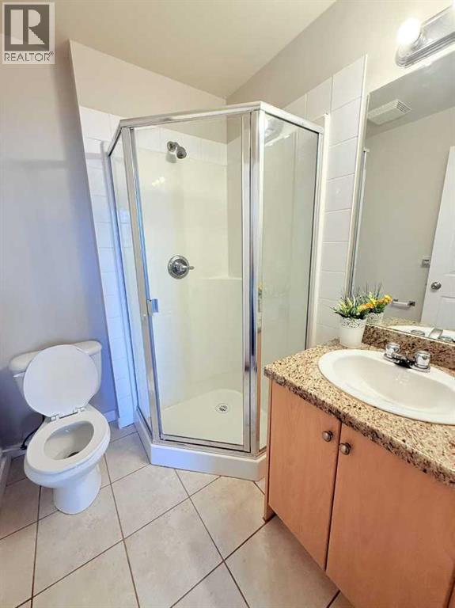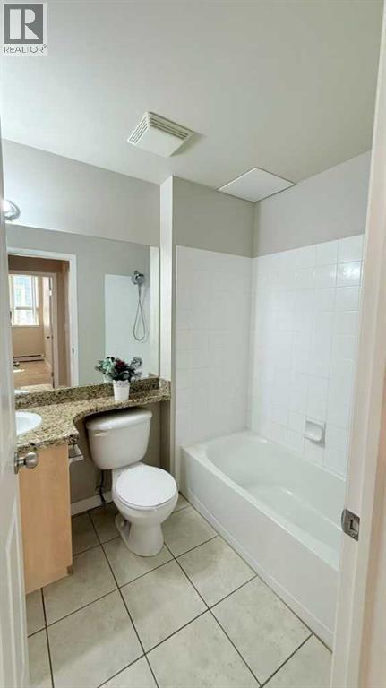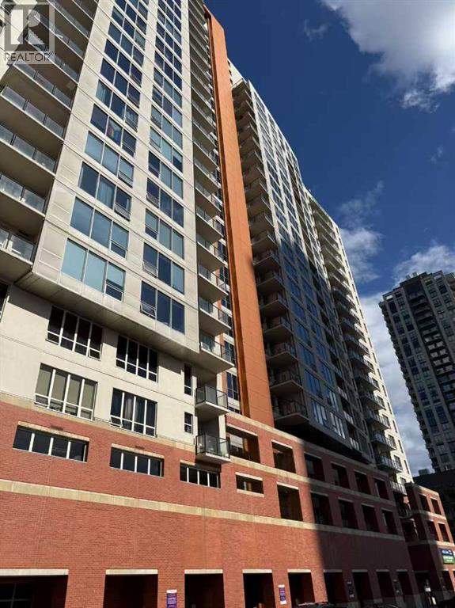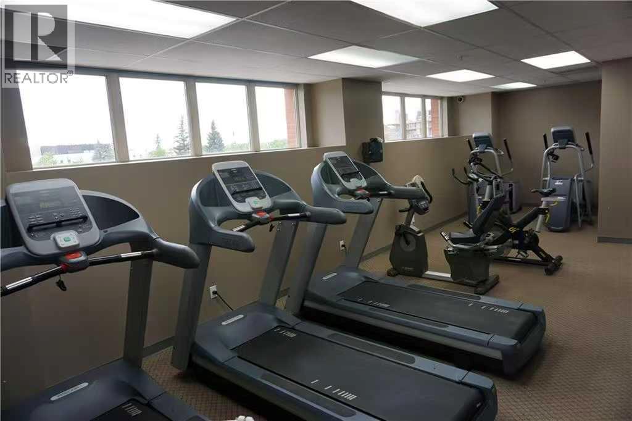Newly renovated and upgraded unit on the 14th floor in popular Vantage Pointe. This west-facing unit offers breathtaking sunset views and Mountains. Abundant natural light through expansive living room windows. Two bedroom, two bathroom condo with cute kitchen with granite BRAND NEW STAINLESS STEEL KITCHEN APPLIANCES. Newer countertops, huge living room with newer flooring and new paint. Very well managed complex, friendly for tenants and owners with lots of amenities and 24/7 security on site. Low condo fees which include all the utilities. Excellent location. Don't miss this one!Directions: (id:37074)
Property Features
Property Details
| MLS® Number | A2268138 |
| Property Type | Single Family |
| Neigbourhood | Beltline |
| Community Name | Beltline |
| Amenities Near By | Park, Playground, Schools, Shopping |
| Community Features | Pets Allowed With Restrictions |
| Features | Pvc Window, No Animal Home, No Smoking Home, Parking |
| Parking Space Total | 1 |
| Plan | 0712898 |
Parking
| Underground |
Building
| Bathroom Total | 2 |
| Bedrooms Above Ground | 2 |
| Bedrooms Total | 2 |
| Amenities | Exercise Centre, Recreation Centre |
| Appliances | Refrigerator, Range - Electric, Dishwasher, Microwave Range Hood Combo, Washer & Dryer |
| Basement Development | Unfinished |
| Basement Features | Separate Entrance |
| Basement Type | Full (unfinished) |
| Constructed Date | 2007 |
| Construction Material | Poured Concrete |
| Construction Style Attachment | Attached |
| Cooling Type | Central Air Conditioning |
| Exterior Finish | Brick, Concrete, Stucco |
| Flooring Type | Carpeted, Ceramic Tile, Laminate |
| Foundation Type | Brick |
| Heating Fuel | Electric |
| Heating Type | Central Heating |
| Stories Total | 26 |
| Size Interior | 793 Ft2 |
| Total Finished Area | 792.6 Sqft |
| Type | Apartment |
Rooms
| Level | Type | Length | Width | Dimensions |
|---|---|---|---|---|
| Main Level | Bedroom | 12.00 Ft x 9.58 Ft | ||
| Main Level | 3pc Bathroom | 6.25 Ft x 5.50 Ft | ||
| Main Level | Dining Room | 11.75 Ft x 9.42 Ft | ||
| Main Level | 4pc Bathroom | 5.50 Ft x 5.50 Ft | ||
| Main Level | Primary Bedroom | 17.67 Ft x 9.25 Ft | ||
| Main Level | Kitchen | 9.83 Ft x 10.08 Ft | ||
| Main Level | Other | 13.08 Ft x 5.42 Ft | ||
| Main Level | Laundry Room | 3.08 Ft x 3.42 Ft |
Land
| Acreage | No |
| Land Amenities | Park, Playground, Schools, Shopping |
| Size Irregular | 0.00 |
| Size Total | 0.00|0-4,050 Sqft |
| Size Total Text | 0.00|0-4,050 Sqft |
| Zoning Description | Dc |

