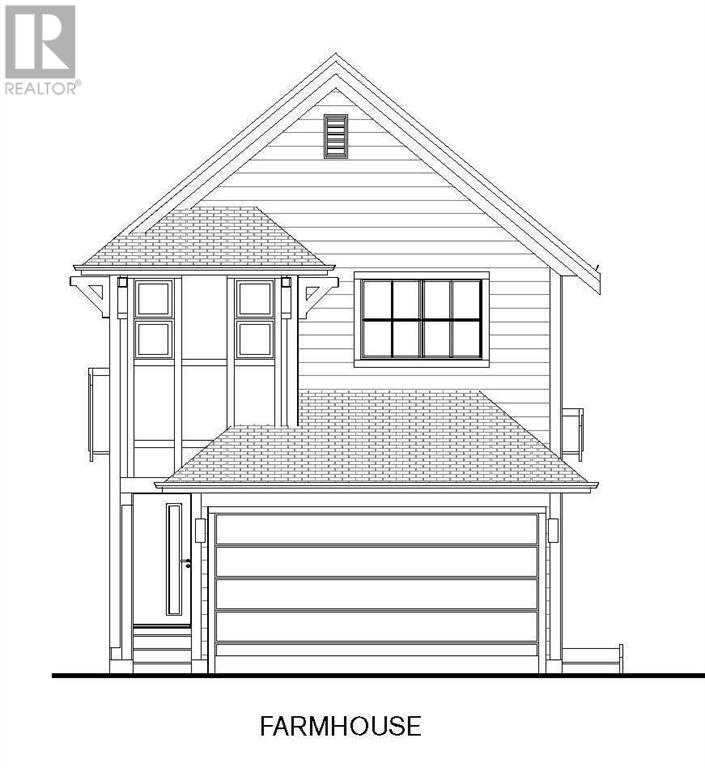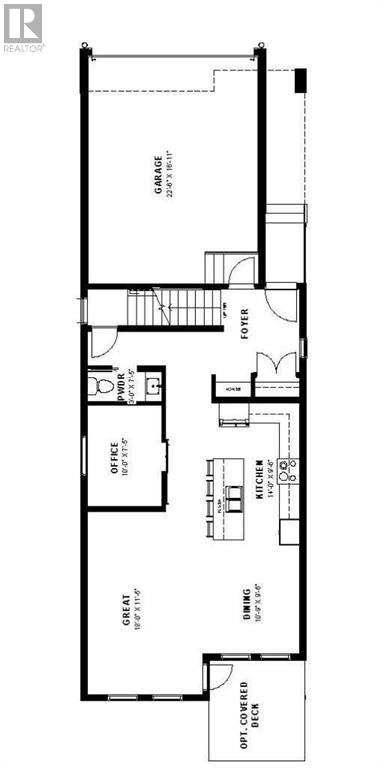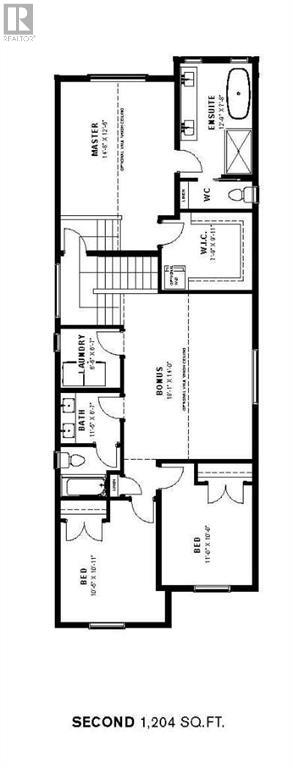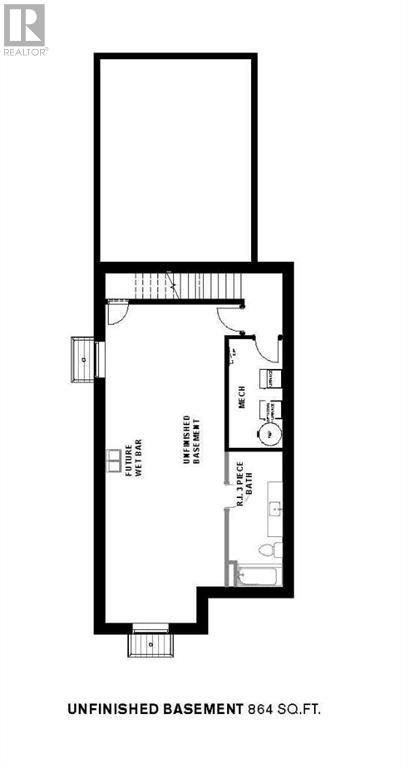Pre-construction Emerson model by Vesta Properties in Copperfield – Spring 2026 completion! This beautifully designed 3 bedroom, 2.5 bath home offers an open-concept main floor with a spacious kitchen featuring quartz countertops and premium finishes throughout. Upstairs you’ll find a central bonus room, full laundry, and a generous primary suite with walk-in closet and ensuite. Option to add a legal basement suite for extra income or multi-generational living. Located in a family-friendly SE community close to schools, parks, and future amenities. Don’t miss your chance to personalize your new home today! (id:37074)
Property Features
Property Details
| MLS® Number | A2231543 |
| Property Type | Single Family |
| Neigbourhood | Southeast Calgary |
| Community Name | Copperfield |
| Amenities Near By | Park, Playground, Schools, Shopping |
| Features | See Remarks, Pvc Window |
| Parking Space Total | 4 |
| Plan | 2310291 |
| Structure | None |
Parking
| Attached Garage | 2 |
Building
| Bathroom Total | 3 |
| Bedrooms Above Ground | 3 |
| Bedrooms Total | 3 |
| Appliances | Refrigerator, Dishwasher, Stove, Hood Fan |
| Basement Development | Unfinished |
| Basement Type | Full (unfinished) |
| Constructed Date | 2025 |
| Construction Material | Wood Frame |
| Construction Style Attachment | Detached |
| Cooling Type | None |
| Exterior Finish | Vinyl Siding |
| Flooring Type | Carpeted, Tile, Vinyl Plank |
| Foundation Type | Poured Concrete |
| Half Bath Total | 1 |
| Heating Fuel | Natural Gas |
| Heating Type | Forced Air |
| Stories Total | 2 |
| Size Interior | 2,098 Ft2 |
| Total Finished Area | 2098 Sqft |
| Type | House |
Rooms
| Level | Type | Length | Width | Dimensions |
|---|---|---|---|---|
| Second Level | Bedroom | 10.42 Ft x 10.92 Ft | ||
| Second Level | Bedroom | 11.00 Ft x 10.00 Ft | ||
| Second Level | 5pc Bathroom | 5.50 Ft x 11.50 Ft | ||
| Second Level | Laundry Room | 6.50 Ft x 6.50 Ft | ||
| Second Level | Bonus Room | 18.08 Ft x 14.00 Ft | ||
| Second Level | Primary Bedroom | 14.75 Ft x 12.42 Ft | ||
| Second Level | Other | 7.75 Ft x 9.50 Ft | ||
| Second Level | 5pc Bathroom | 12.17 Ft x 7.92 Ft | ||
| Main Level | Great Room | 18.00 Ft x 11.08 Ft | ||
| Main Level | Dining Room | 10.75 Ft x 9.50 Ft | ||
| Main Level | Kitchen | 14.00 Ft x 9.50 Ft | ||
| Main Level | Office | 10.00 Ft x 7.42 Ft | ||
| Main Level | 2pc Bathroom | 2.50 Ft x 6.67 Ft | ||
| Main Level | Foyer | 6.33 Ft x 8.00 Ft |
Land
| Acreage | No |
| Fence Type | Not Fenced |
| Land Amenities | Park, Playground, Schools, Shopping |
| Size Depth | 33 M |
| Size Frontage | 9.78 M |
| Size Irregular | 323.00 |
| Size Total | 323 M2|0-4,050 Sqft |
| Size Total Text | 323 M2|0-4,050 Sqft |
| Zoning Description | R-g |








