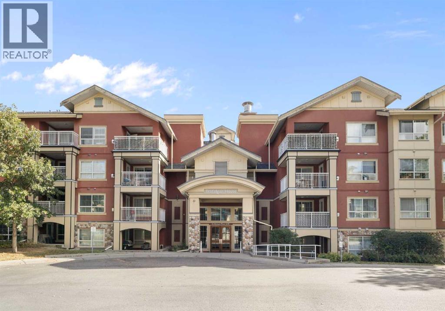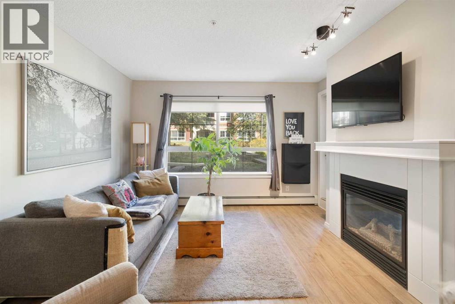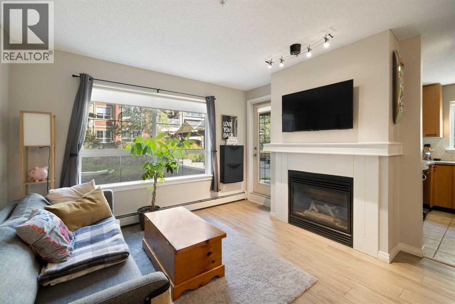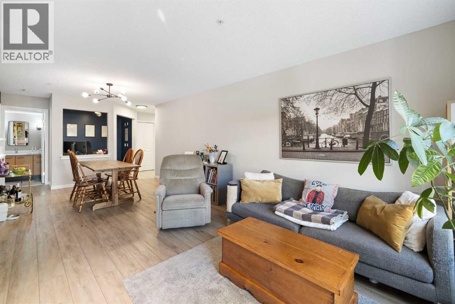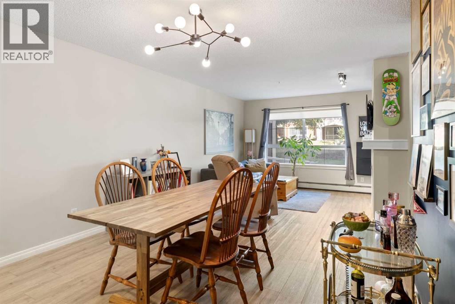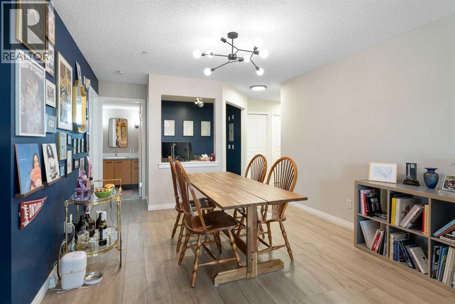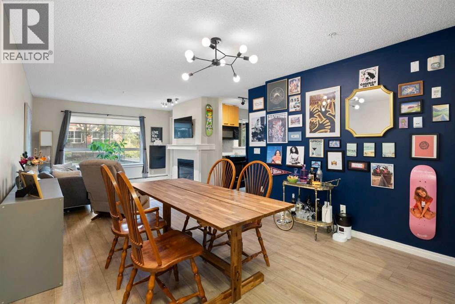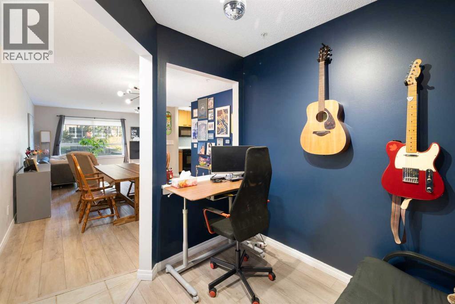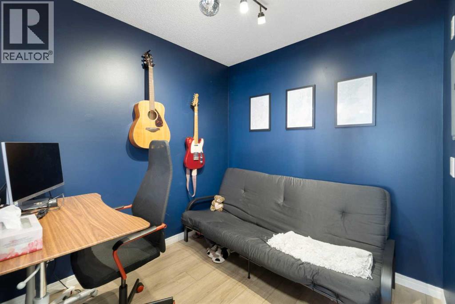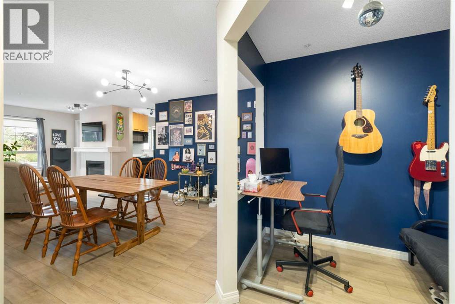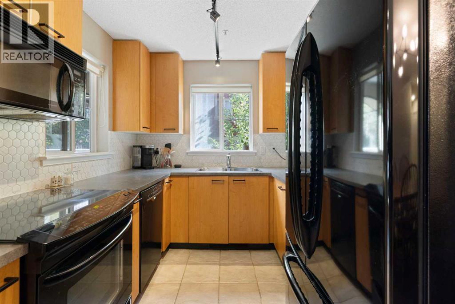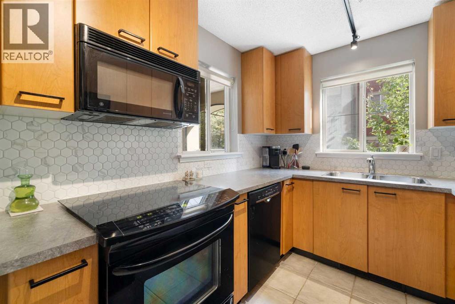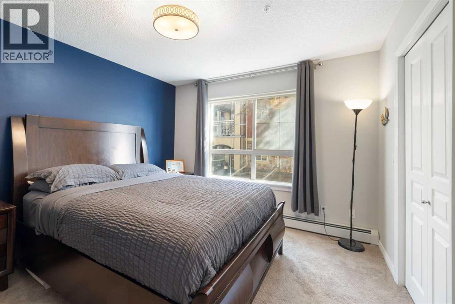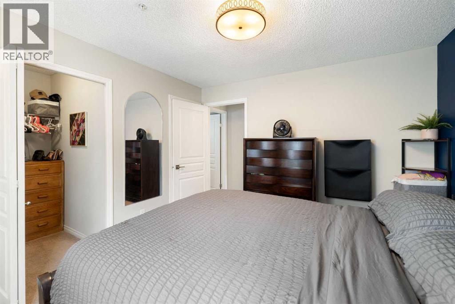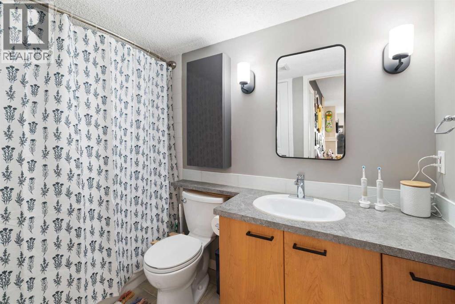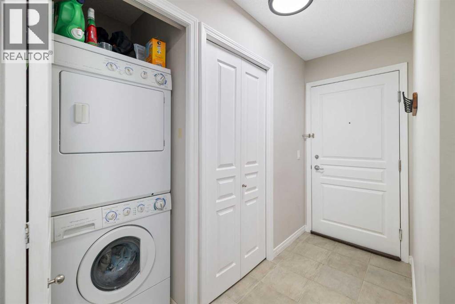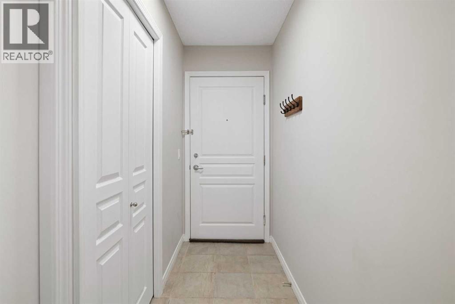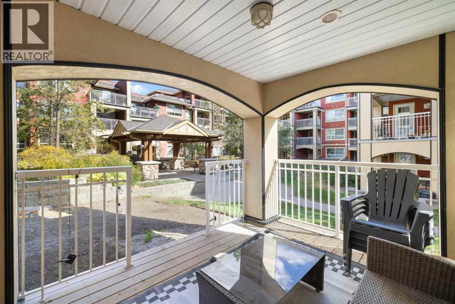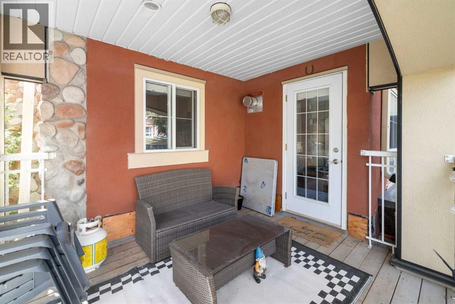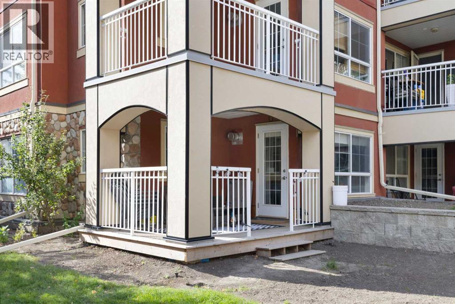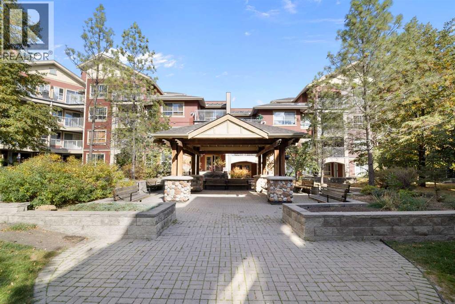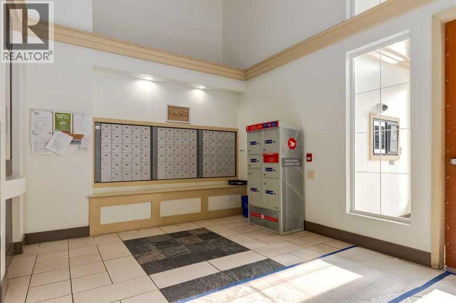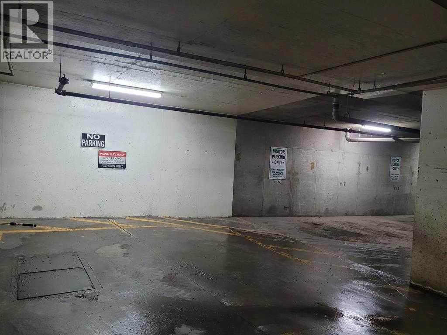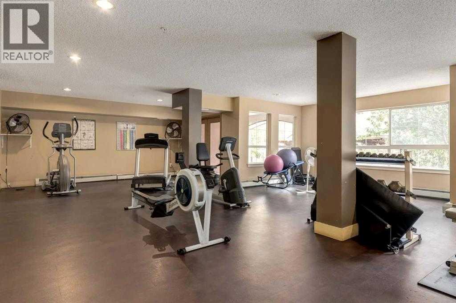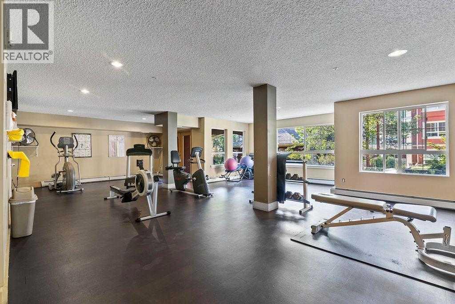Need to sell your current home to buy this one?
Find out how much it will sell for today!
Step into comfort and convenience with this inviting 1-bedroom + den, 1-bathroom condo in the sought-after Trafalgar House, perfectly situated in Calgary’s well-kept community of Lincoln Park. Whether you’re a first-time buyer, an investor, or looking for a home close to Mount Royal University, this bright and well-designed corner unit checks all the boxes. Located on the main floor, this home offers a practical layout that balances space and style. The west-facing patio extends your living area outdoors, with a lovely courtyard view that brings a sense of calm right to your doorstep. Inside, the maple-inspired kitchen has everything you need to feel at home—plenty of cabinetry, generous counter space, and recent updates including a modern backsplash, stove, and dishwasher. The open-concept design connects the kitchen to a cozy dining nook and a spacious living room, complete with a welcoming ivory fireplace that creates the perfect spot to unwind or entertain. The bedroom is thoughtfully sized, featuring a walk-in closet with abundant storage. You’ll also find a bonus office area, ideal for working from home or as an extra storage space to keep things organized. Practical features include in-suite laundry, durable tile and laminate flooring, and heated underground titled parking. The building itself offers plenty of extras, including a fitness centre, party room, visitor parking, a car wash bay, and a storage locker for added convenience. Living here means having everyday essentials at your fingertips. You’re within walking distance of Mount Royal University, close to public transit, and surrounded by a great selection of restaurants, coffee shops, and amenities. Fresh, functional, and move-in ready, this condo is a smart choice for students, young professionals, parents helping kids into their first home, or anyone looking for an easy-to-maintain space in a well-run building. All that’s left to do is move in and make it yours. (id:37074)
Property Features
Fireplace: Fireplace
Cooling: None
Heating: Baseboard Heaters

