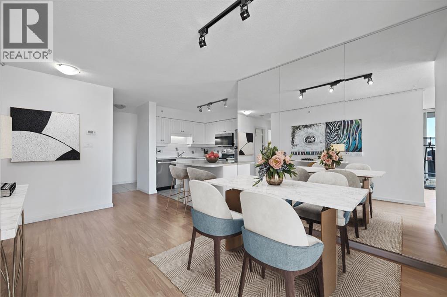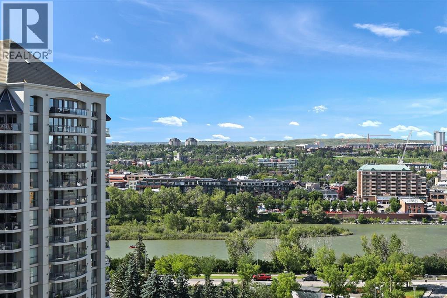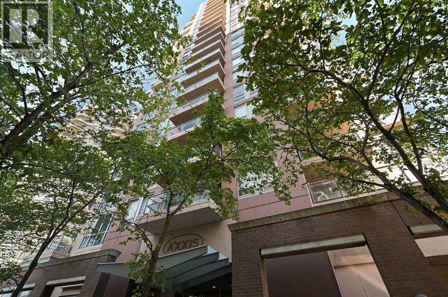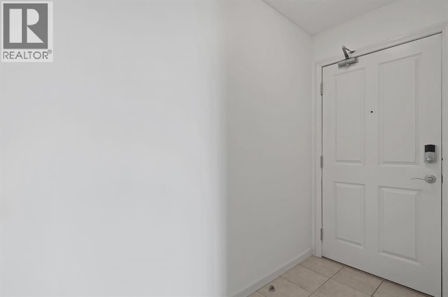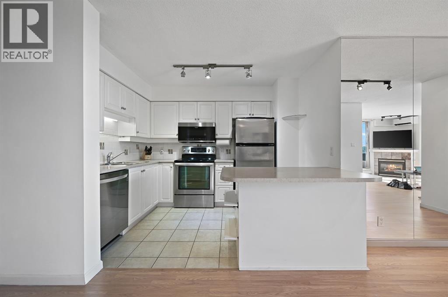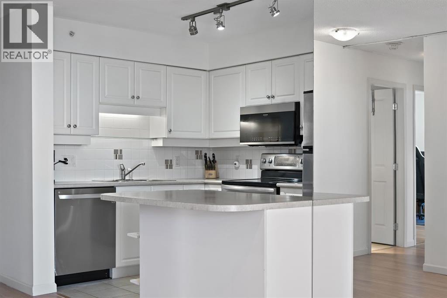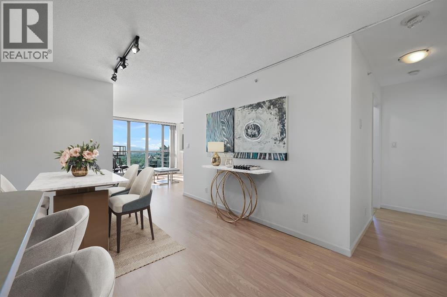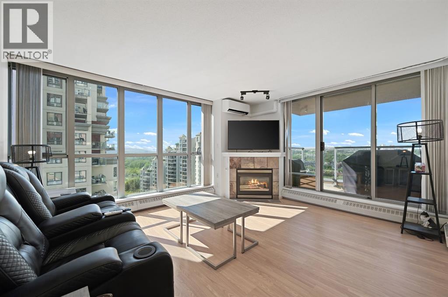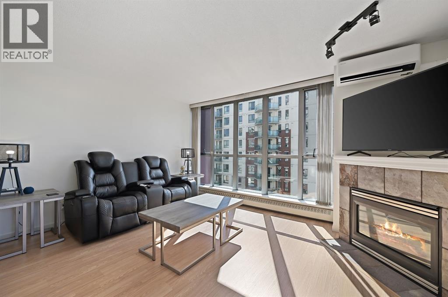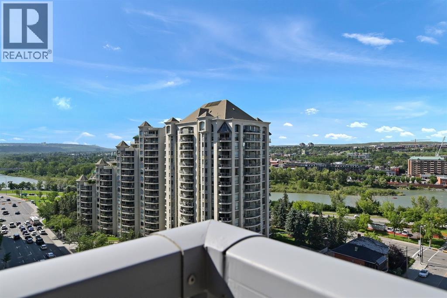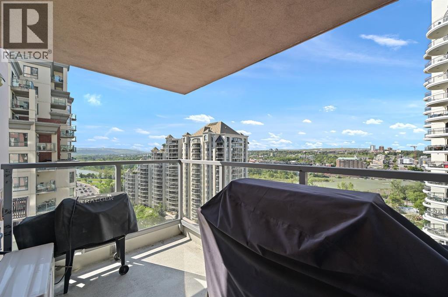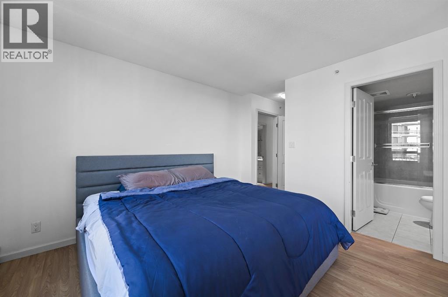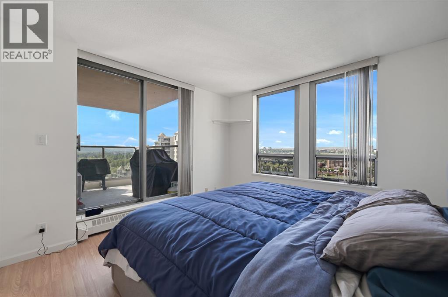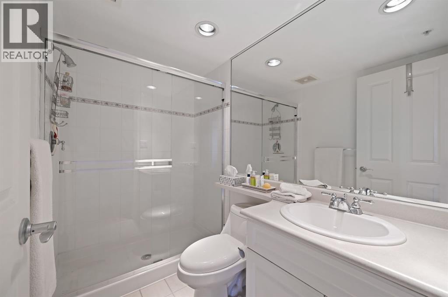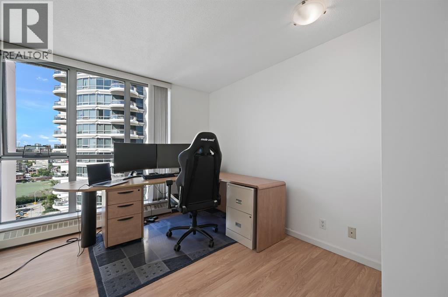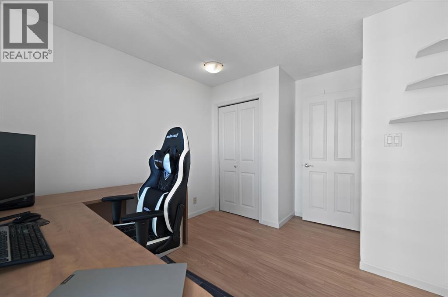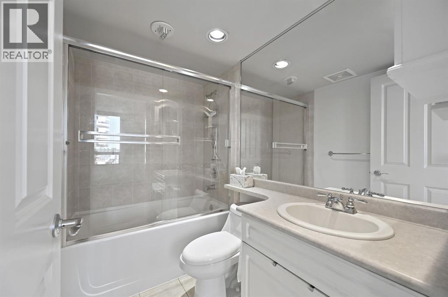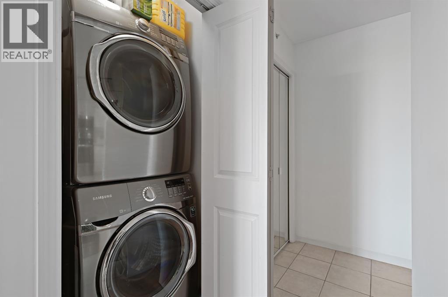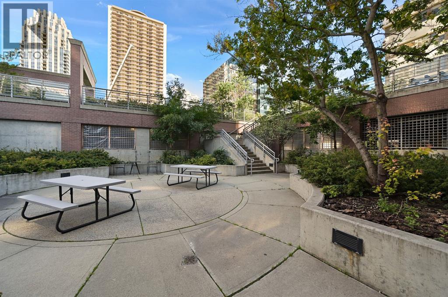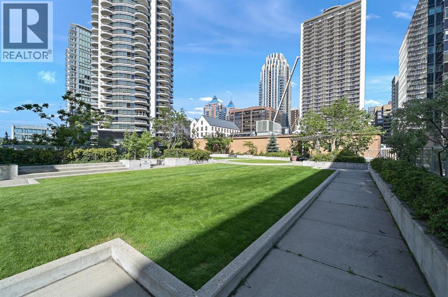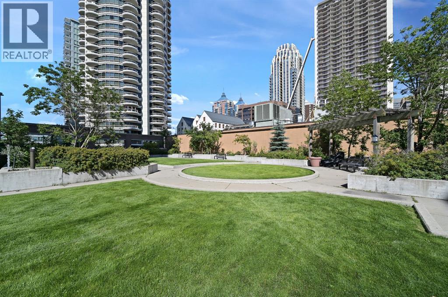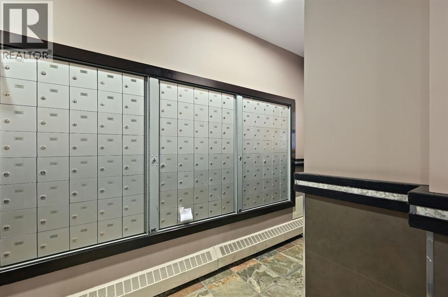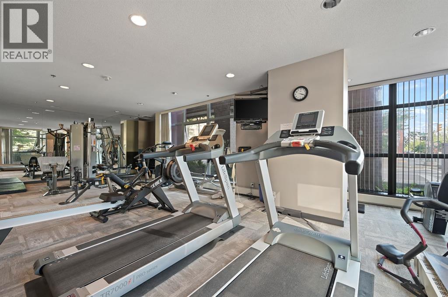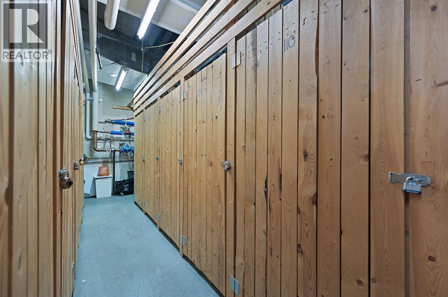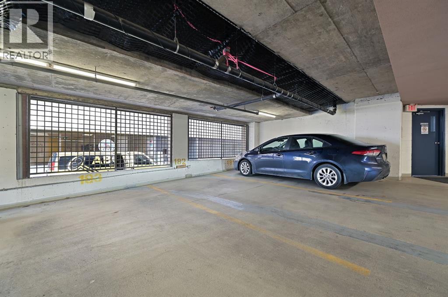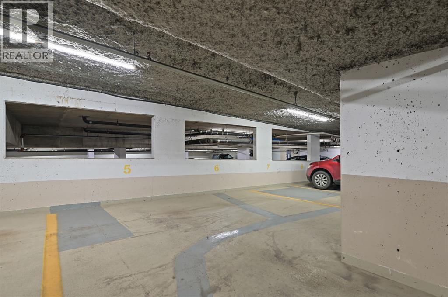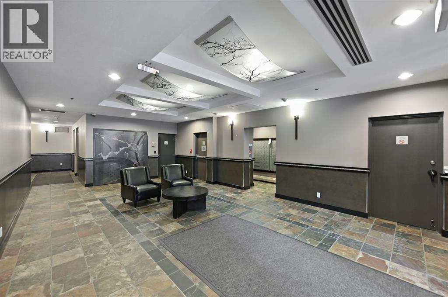Need to sell your current home to buy this one?
Find out how much it will sell for today!
Two parking stalls .Two bedrooms. Two bathrooms. Stunning views.On the 14th floor of Axxis, 1403 delivers it all—expansive Bow River vistas, Kensington at your doorstep, and sunsets that light up the western sky.Freshly painted and move-in ready, this corner unit reflects true pride of ownership. Inside, two large bedrooms and two full baths offer comfort and space. The primary suite is wrapped in glass on two sides, creating an airy, private retreat with a well-appointed en-suite. The second bedroom, a great size and offers generous storage. Down the hall the main four-piece bath conveniently positioned steps from the in-unit laundry.An open and designated dining area blends effortlessly into the living space, framed by floor-to-ceiling windows. A corner gas fireplace adds warmth, while the AC refreshes your space. The covered balcony invites you to soak in those river views year-round, grill up a feast and relax. 1403 includes an assigned main-level storage locker, and two parking stalls. Axxis itself is impeccably maintained, with a dedicated, friendly management team. Tiered community gardens and green space bring a touch of nature to downtown living—perfect for a morning coffee or afternoon spritz, literally your private Central Park.Located on the west side of downtown Calgary, you’re close to shopping, the LRT, and a local favourite Loophole Coffee. Welcome to 1403—urban living, elevated. (id:37074)
Property Features
Fireplace: Fireplace
Cooling: Central Air Conditioning
Heating: Baseboard Heaters

