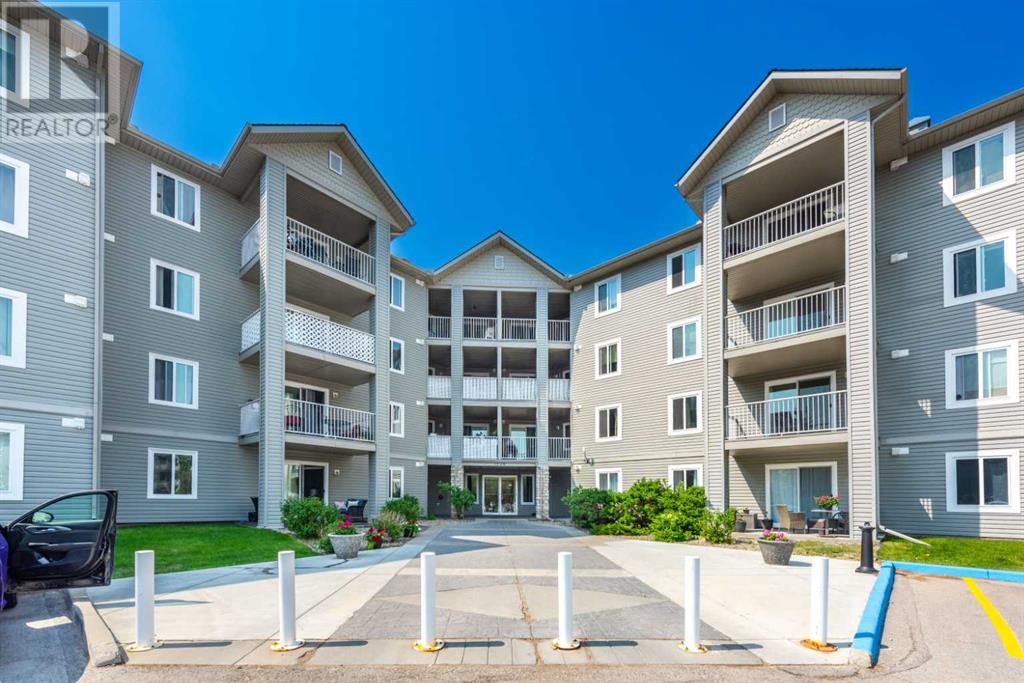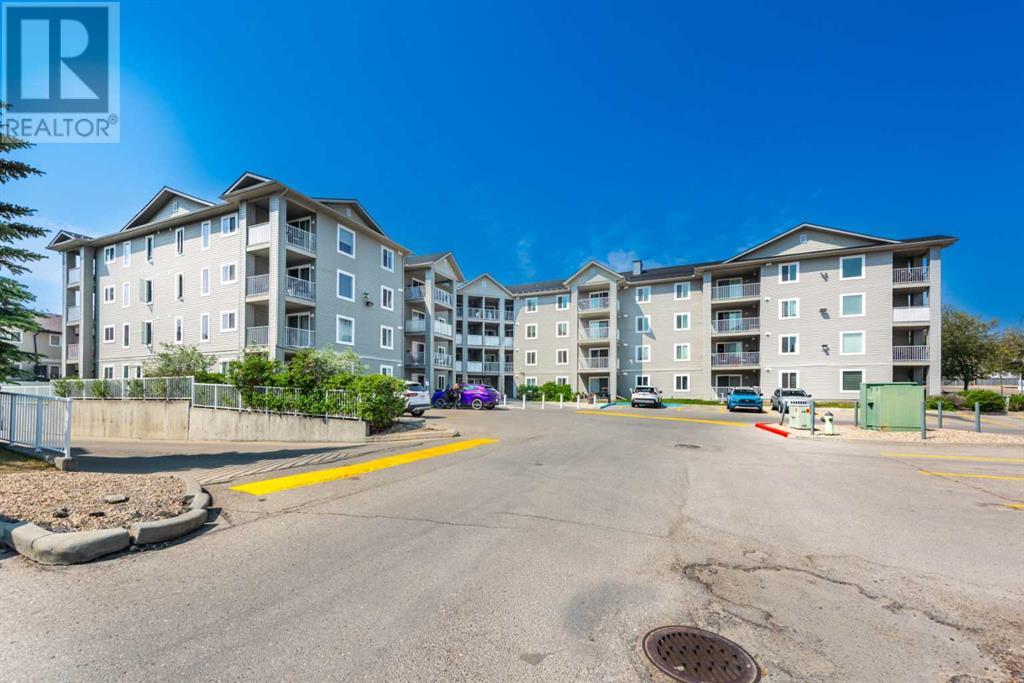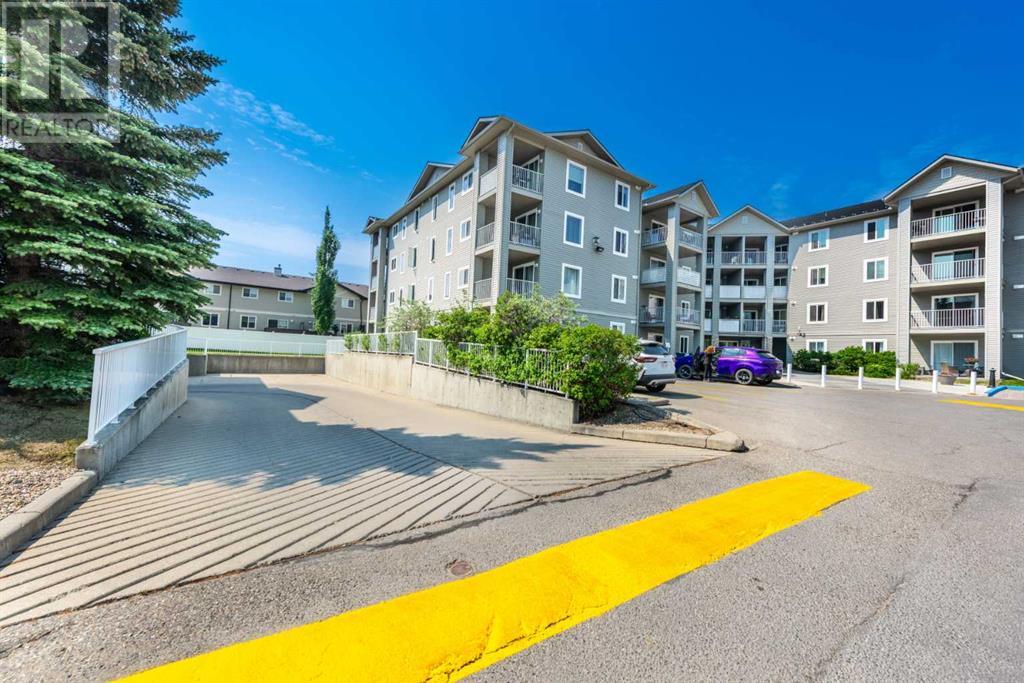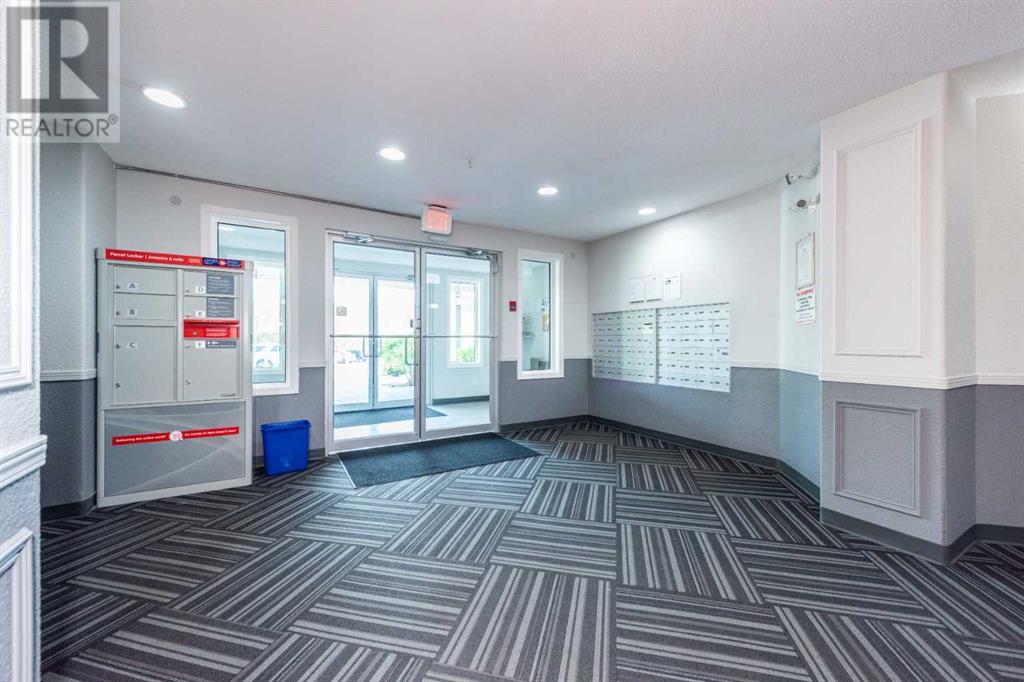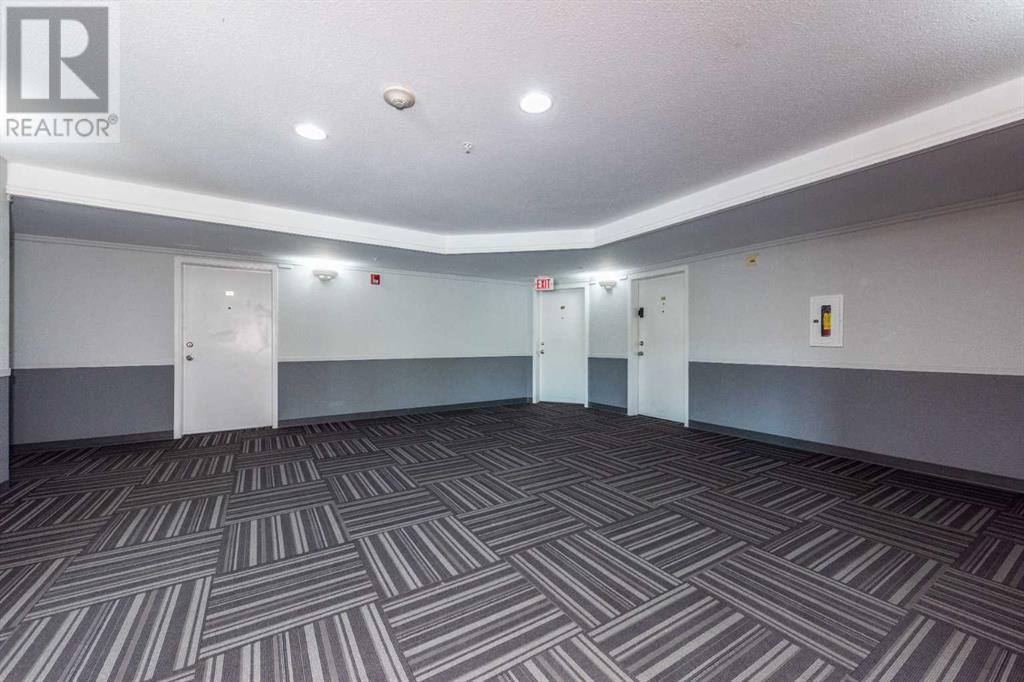Don’t miss out on this opportunity to own this TOP FLOOR, 2 bedroom, 2 bathroom, 2 Parking Stalls, apartment in downtown This is a is a fantastic opportunity! you'll love the open concept floor plan featuring a spacious living area, dining space, and a kitchen with ample counter and working space. Both bedrooms are generously sized, with the master bedroom boasting a 4-piece en suite. Enjoy summer days on the private deck. Brand New Washer/ Dryer, Conveniently located near coffee shops, restaurants, grocery stores, and the bus route, this apartment offers both comfort and accessibility. Don't miss this one! (id:37074)
Property Features
Property Details
| MLS® Number | A2230134 |
| Property Type | Single Family |
| Community Name | Downtown |
| Amenities Near By | Park, Playground, Schools, Shopping |
| Community Features | Pets Allowed With Restrictions |
| Features | Other, Elevator, No Animal Home, No Smoking Home, Parking |
| Parking Space Total | 2 |
| Plan | 0211278 |
Building
| Bathroom Total | 2 |
| Bedrooms Above Ground | 2 |
| Bedrooms Total | 2 |
| Appliances | Refrigerator, Dishwasher, Stove, Hood Fan, Window Coverings, Washer & Dryer |
| Constructed Date | 2002 |
| Construction Material | Wood Frame |
| Construction Style Attachment | Attached |
| Cooling Type | None |
| Exterior Finish | Vinyl Siding |
| Fireplace Present | Yes |
| Fireplace Total | 1 |
| Flooring Type | Carpeted, Linoleum |
| Heating Type | Baseboard Heaters |
| Stories Total | 4 |
| Size Interior | 845 Ft2 |
| Total Finished Area | 845.4 Sqft |
| Type | Apartment |
Rooms
| Level | Type | Length | Width | Dimensions |
|---|---|---|---|---|
| Main Level | 4pc Bathroom | 4.92 Ft x 8.67 Ft | ||
| Main Level | 4pc Bathroom | 7.67 Ft x 4.92 Ft | ||
| Main Level | Bedroom | 10.33 Ft x 11.92 Ft | ||
| Main Level | Primary Bedroom | 12.17 Ft x 11.00 Ft | ||
| Main Level | Dining Room | 10.17 Ft x 11.83 Ft | ||
| Main Level | Kitchen | 9.92 Ft x 9.00 Ft | ||
| Main Level | Living Room | 13.83 Ft x 11.58 Ft |
Land
| Acreage | No |
| Land Amenities | Park, Playground, Schools, Shopping |
| Size Total Text | Unknown |
| Zoning Description | Dc-7 |

