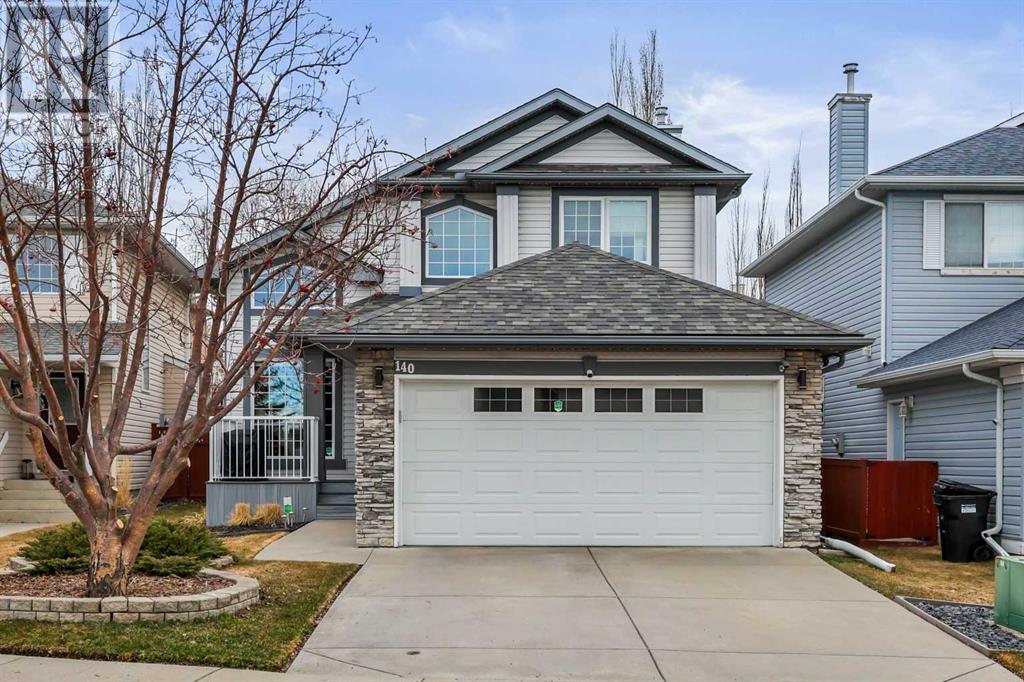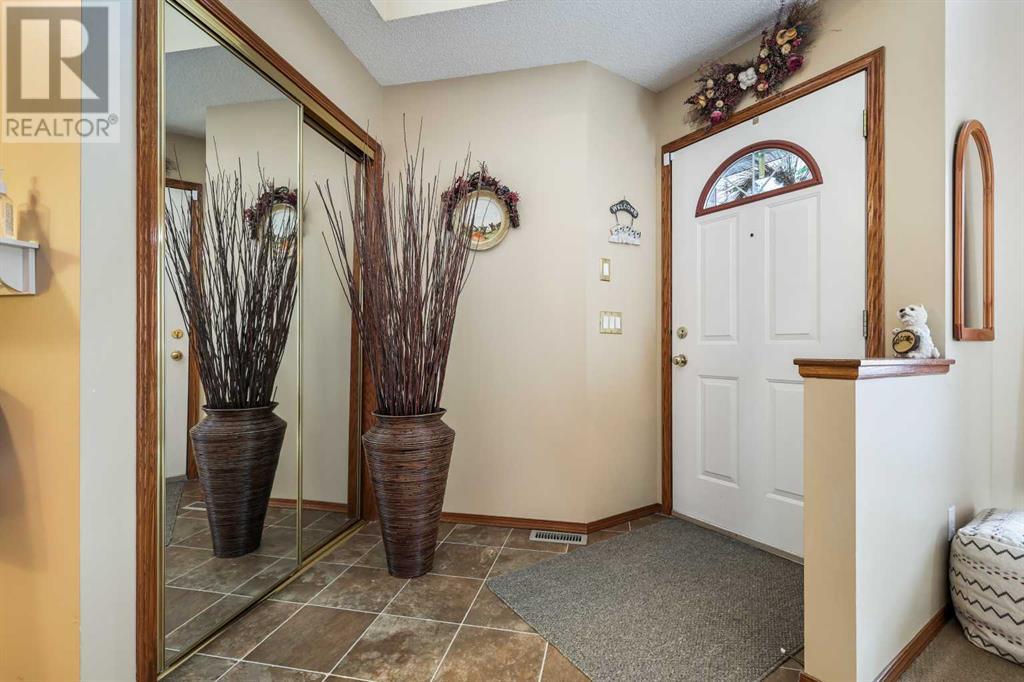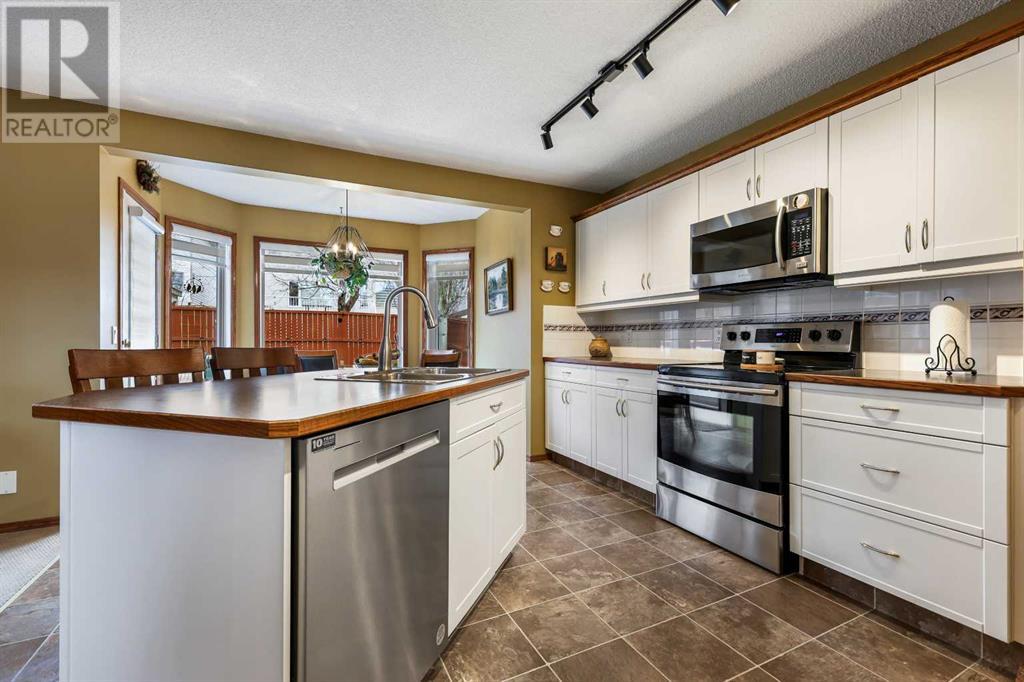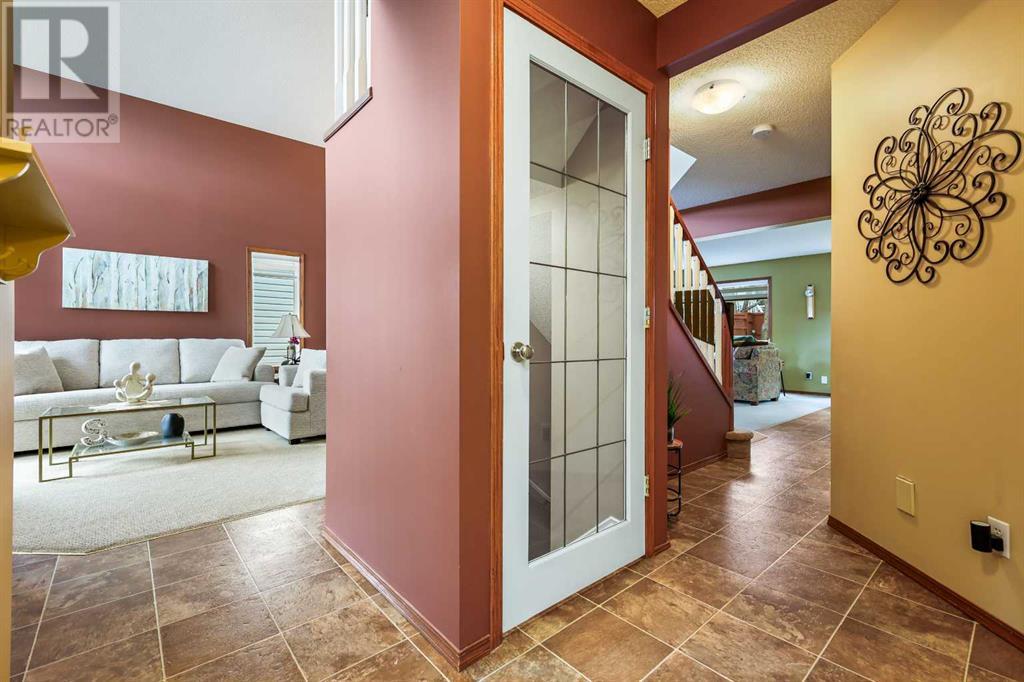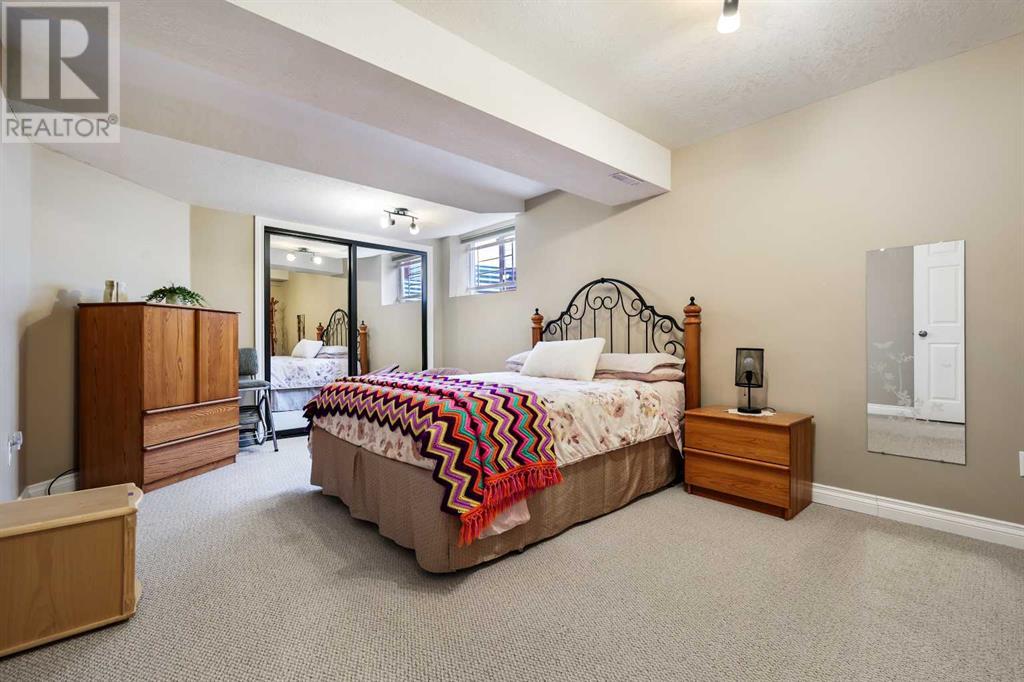Welcome to this beautifully cared-for detached home, nestled in the heart of the family-friendly community of Tuscany. Boasting incredible curb appeal and a long list of recent upgrades, this home is move-in ready and perfect for growing families. The main level features a bright and spacious living room with fireplace and a cozy family room—ideal for both entertaining and everyday living. The well-appointed kitchen includes a central island, sleek stainless steel appliances, and convenient access to the stunning backyard—perfect for summer barbecues or morning coffee. Upstairs, you’ll find a generous primary bedroom complete with a walk-in closet and private ensuite, as well as two additional bedrooms and a full 4-piece bathroom. The fully developed lower level offers a massive recreation room, a fourth bedroom with a walk-in closet—great for guests or a home office—and plenty of extra space for hobbies or play. Additional features include a double attached garage, all new windows and window coverings (2022), a newly built front and back deck (2023), a dog run addition, and a new hot water tank (2022). Recent updates also include a new dishwasher and gemstone exterior lighting. Located within walking distance to several public and Catholic schools, as well as parks and playgrounds, this home offers unbeatable convenience for families. Don’t miss your opportunity to own this exceptional home in one of NW Calgary’s most desirable communities! (id:37074)
Property Features
Property Details
| MLS® Number | A2213133 |
| Property Type | Single Family |
| Neigbourhood | Tuscany |
| Community Name | Tuscany |
| Amenities Near By | Park, Playground, Schools |
| Features | Treed, No Smoking Home, Level |
| Parking Space Total | 2 |
| Plan | 9810707 |
| Structure | Deck, Dog Run - Fenced In |
Parking
| Attached Garage | 2 |
Building
| Bathroom Total | 4 |
| Bedrooms Above Ground | 3 |
| Bedrooms Below Ground | 1 |
| Bedrooms Total | 4 |
| Appliances | Refrigerator, Dishwasher, Stove, Microwave Range Hood Combo, Window Coverings |
| Basement Development | Finished |
| Basement Type | Full (finished) |
| Constructed Date | 1998 |
| Construction Style Attachment | Detached |
| Cooling Type | Central Air Conditioning |
| Exterior Finish | Stone, Vinyl Siding |
| Fireplace Present | Yes |
| Fireplace Total | 1 |
| Flooring Type | Carpeted, Tile |
| Foundation Type | Poured Concrete |
| Half Bath Total | 1 |
| Heating Fuel | Natural Gas |
| Heating Type | Forced Air |
| Stories Total | 2 |
| Size Interior | 1,932 Ft2 |
| Total Finished Area | 1932.16 Sqft |
| Type | House |
Rooms
| Level | Type | Length | Width | Dimensions |
|---|---|---|---|---|
| Lower Level | Recreational, Games Room | 22.58 Ft x 12.83 Ft | ||
| Lower Level | Bedroom | 18.17 Ft x 11.33 Ft | ||
| Lower Level | Other | 8.17 Ft x 4.00 Ft | ||
| Lower Level | Storage | 5.08 Ft x 4.17 Ft | ||
| Lower Level | Other | 5.67 Ft x 3.25 Ft | ||
| Lower Level | 3pc Bathroom | 9.17 Ft x 6.83 Ft | ||
| Lower Level | Furnace | 10.92 Ft x 10.42 Ft | ||
| Main Level | Living Room | 13.00 Ft x 12.00 Ft | ||
| Main Level | Family Room | 15.00 Ft x 13.42 Ft | ||
| Main Level | Kitchen | 13.42 Ft x 11.92 Ft | ||
| Main Level | Dining Room | 13.83 Ft x 7.92 Ft | ||
| Main Level | Breakfast | 9.42 Ft x 6.00 Ft | ||
| Main Level | Pantry | 3.58 Ft x 3.58 Ft | ||
| Main Level | Foyer | 8.00 Ft x 5.83 Ft | ||
| Main Level | Den | 9.42 Ft x 8.92 Ft | ||
| Main Level | Laundry Room | 7.58 Ft x 6.17 Ft | ||
| Main Level | 2pc Bathroom | 4.92 Ft x 4.92 Ft | ||
| Upper Level | Primary Bedroom | 15.00 Ft x 14.67 Ft | ||
| Upper Level | Other | 5.83 Ft x 5.83 Ft | ||
| Upper Level | 4pc Bathroom | 12.33 Ft x 9.42 Ft | ||
| Upper Level | Bedroom | 11.92 Ft x 9.42 Ft | ||
| Upper Level | Bedroom | 11.08 Ft x 9.92 Ft | ||
| Upper Level | 4pc Bathroom | 7.42 Ft x 4.92 Ft |
Land
| Acreage | No |
| Fence Type | Fence |
| Land Amenities | Park, Playground, Schools |
| Landscape Features | Landscaped |
| Size Depth | 35.29 M |
| Size Frontage | 11.72 M |
| Size Irregular | 409.00 |
| Size Total | 409 M2|4,051 - 7,250 Sqft |
| Size Total Text | 409 M2|4,051 - 7,250 Sqft |
| Zoning Description | R-cg |

