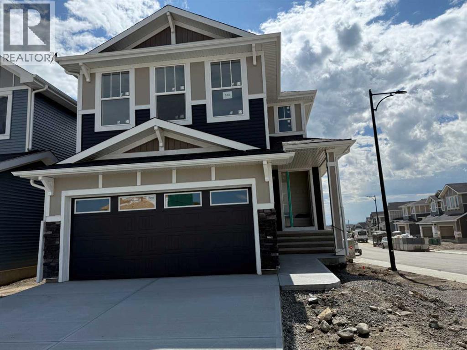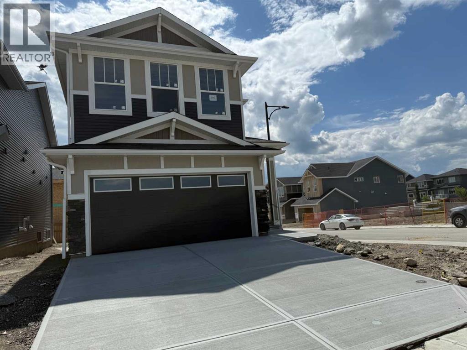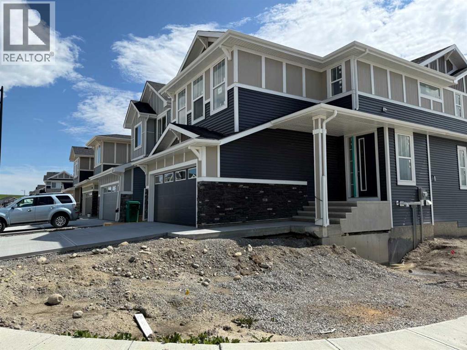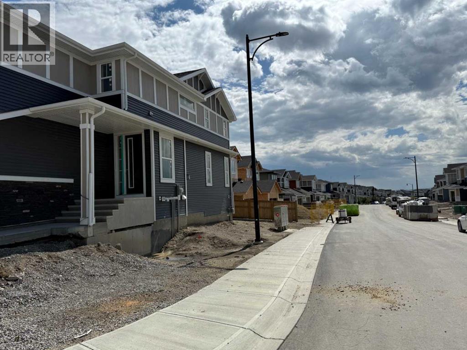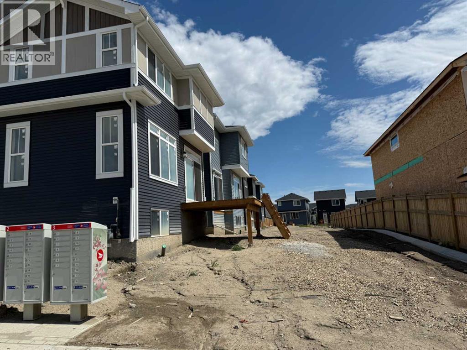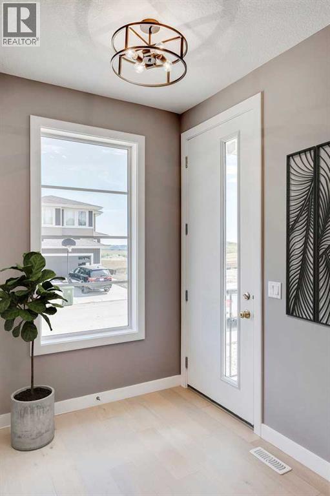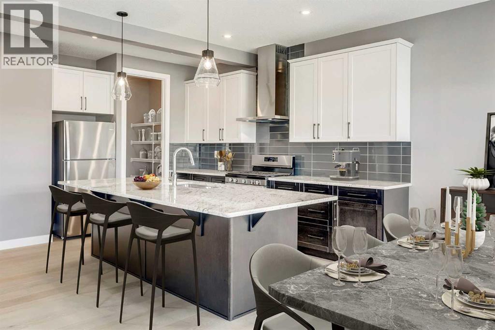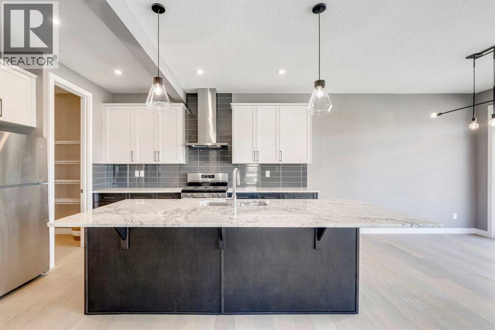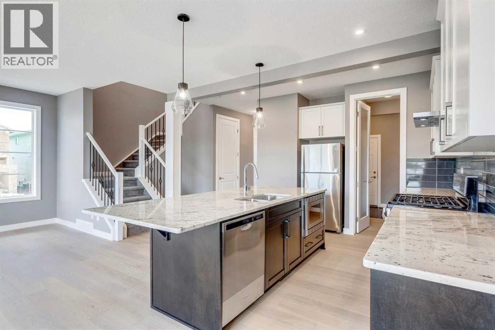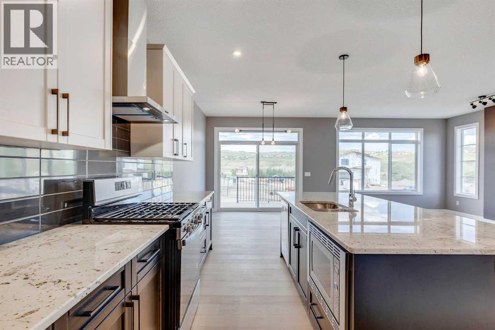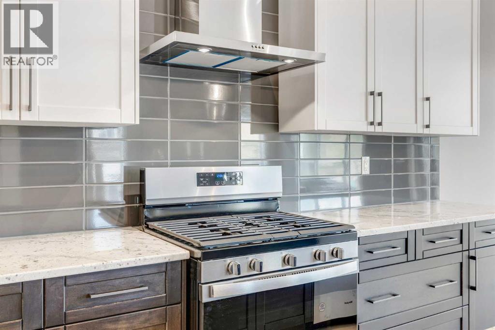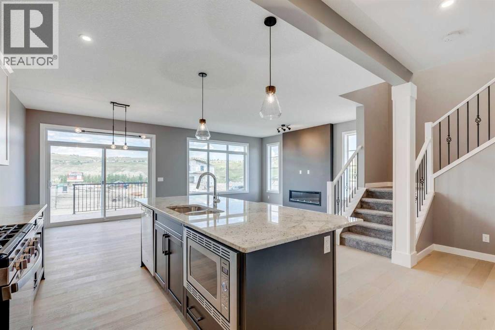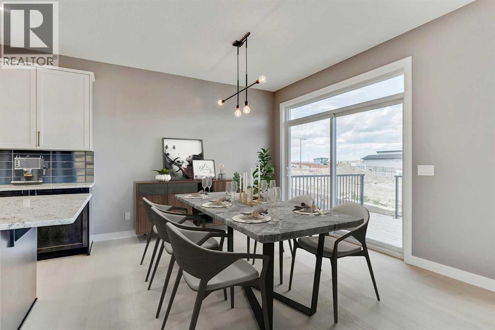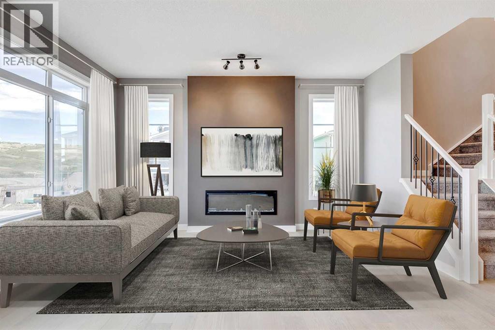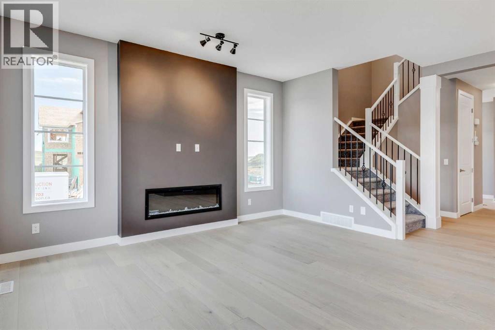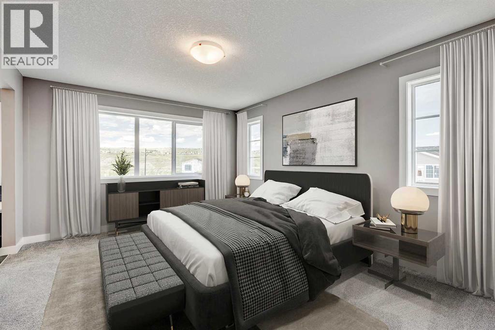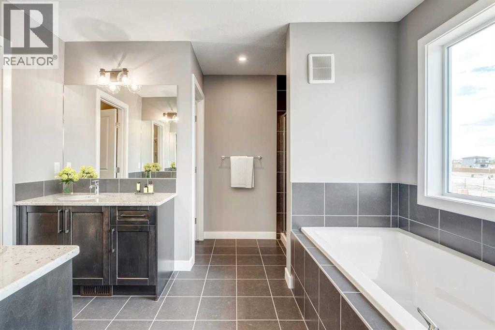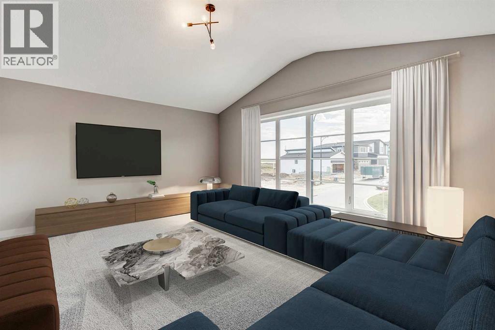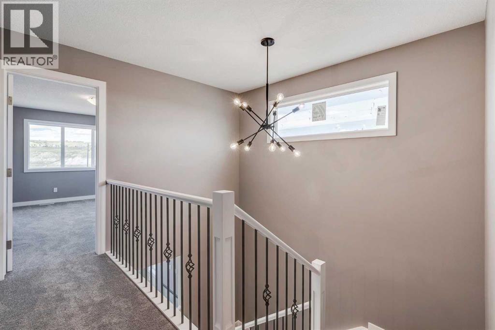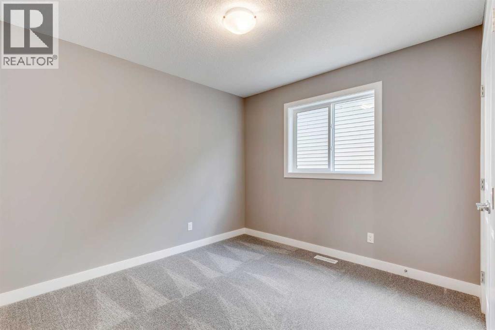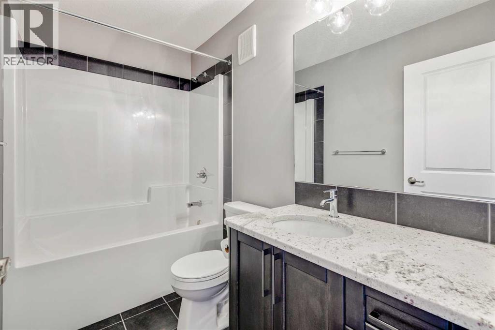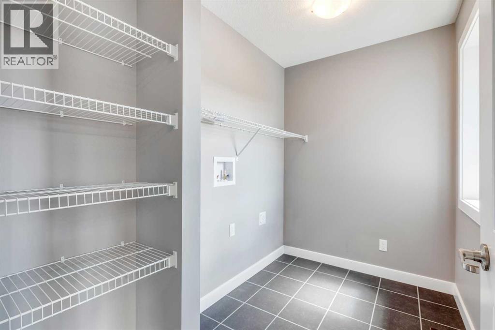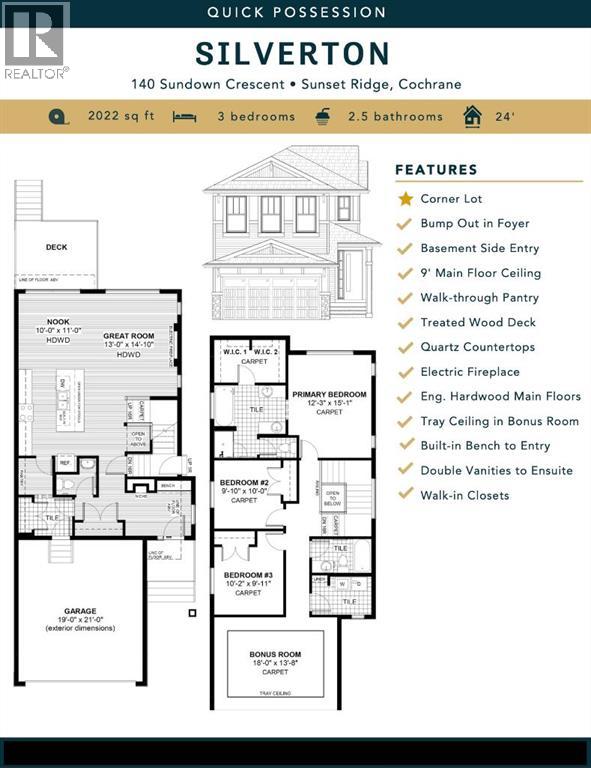Need to sell your current home to buy this one?
Find out how much it will sell for today!
Excellent Value and a Rare Find…Discover exceptional value in this stunning 2,091 sq. ft. residence, meticulously crafted by the highly regarded Douglas Homes Master Builder.Introducing The Silverton Model—a sun-filled home with west exposure along the side and a south-facing backyard, just a stone’s throw from the future community center.?A quick heads-up: this home is incredibly bright and sunny!This radiant and thoughtfully designed 3-bedroom home is a standout in today’s market, loaded with upgrades tailored for your modern lifestyle.The open-concept main floor features soaring 9' ceilings, expansive windows, and elegant engineered hardwood flooring, creating a spacious and inviting atmosphere.A sun-drenched dining area flows seamlessly into the beautifully appointed kitchen, complete with a premium builder-grade appliance package, an impressive quartz island, and matching quartz countertops in both the ensuite and main upstairs bathroom.The great room centers around a stylish electric fireplace, adding warmth and character to the heart of the home.Retreat to the deluxe primary bedroom, featuring a luxurious 5-piece ensuite and a generous walk-in closet—your personal sanctuary.The front entrance is grand and welcoming, leading to a beautiful staircase accented with wrought-iron railings that take you up to a bright and spacious loft—perfect as a home office, media area, or playroom.If you're raising a family...?RancheView K-8 School is just a few blocks away, while St. Timothy High School is conveniently located at the south end of Sunset Ridge—only a short drive. The future community centre and a planned third school will soon be within easy walking distance.Weekend getaways? You’re about 40–45 minutes from the majestic mountains via a scenic drive. Downtown Calgary is only 30 minutes away, and the nearest Costco is around the same. Calgary International Airport? Approximately 45 minutes door to door.If you're searching for that Perfect Fit home for your growing family, this beautiful and elegant home checks all the boxes.But don’t delay...?A brand new corner-lot home like this—at this price—won’t last long.?Act fast and book your viewing today!Note: Photos are from our Silverton Model Showhome. 144 Sundown Crescent has a slightly different interior finish package than shown.(Note to fellow agents: Please refer to the private remarks.)Pictures from our Silverton Model Showhome. 144 Sundown Crescent - has a slightly different interior finishing package than as shown in the pictures presented here.…(Note to fellow agents: Please read the private remarks.) (id:37074)
Property Features
Fireplace: Fireplace
Cooling: None
Heating: Forced Air

