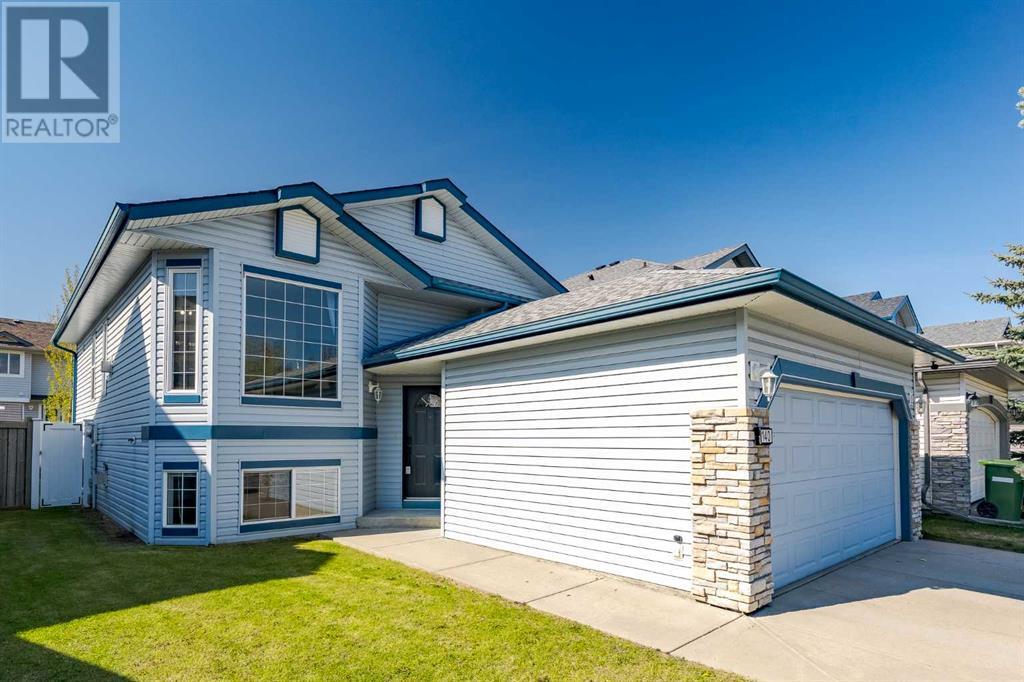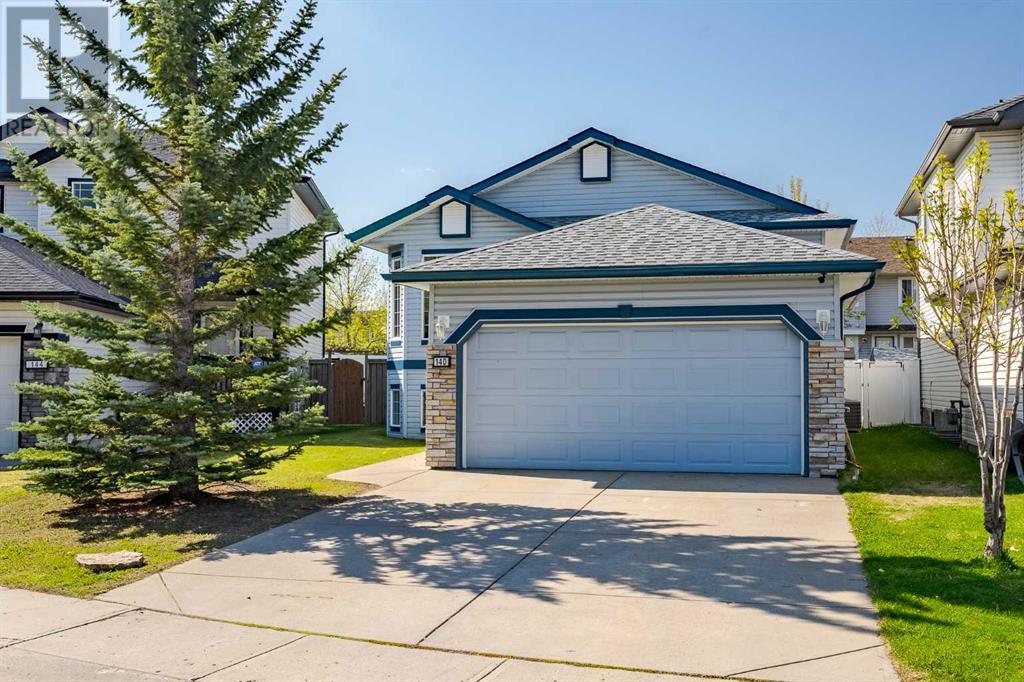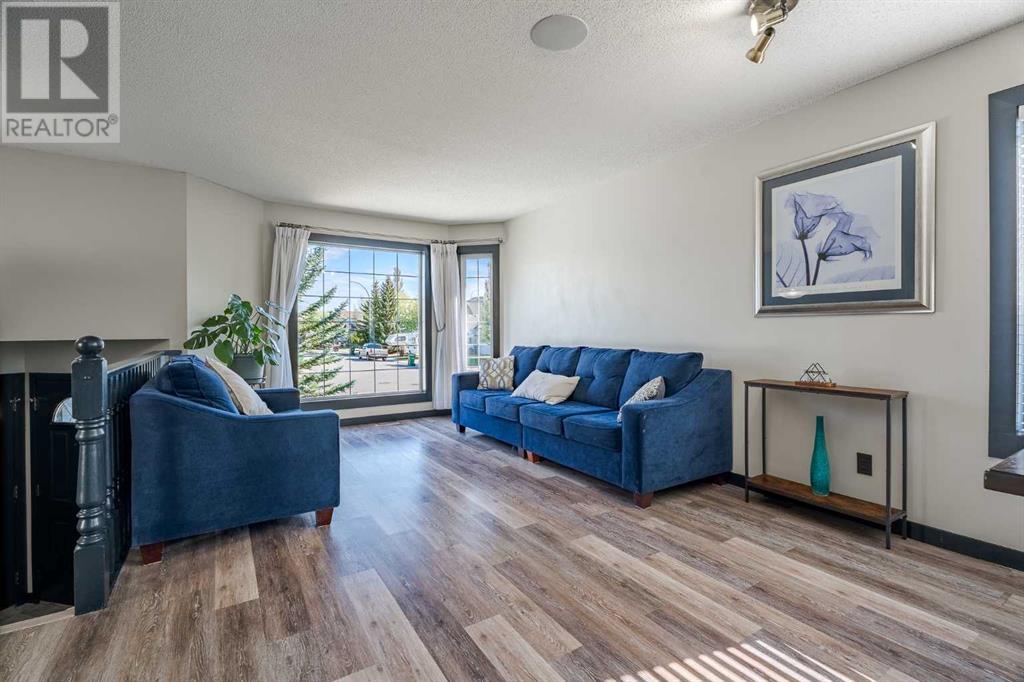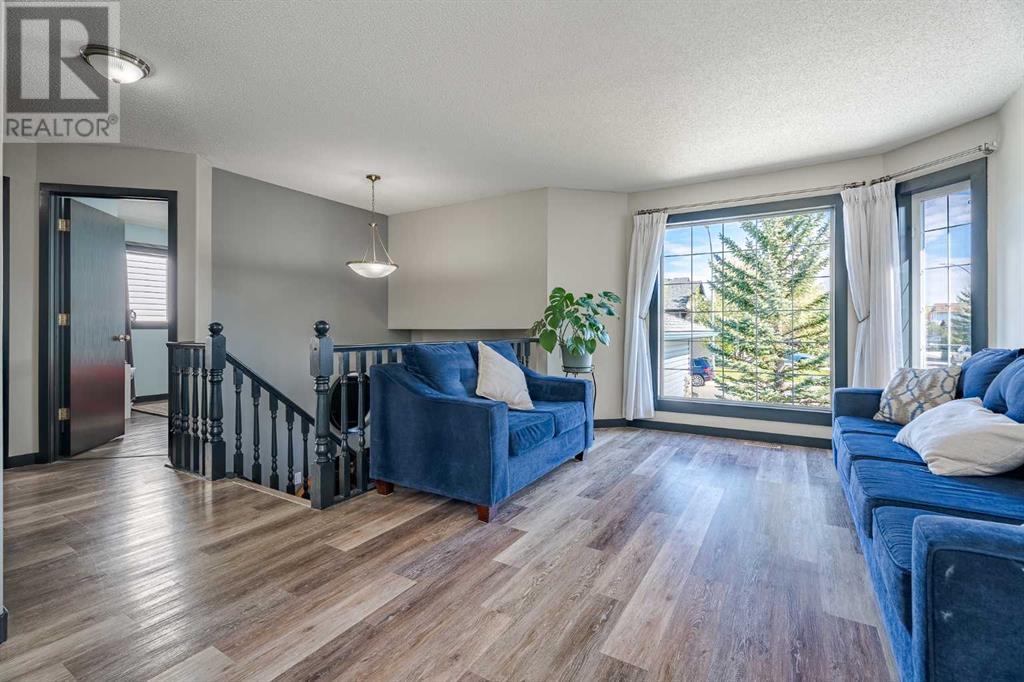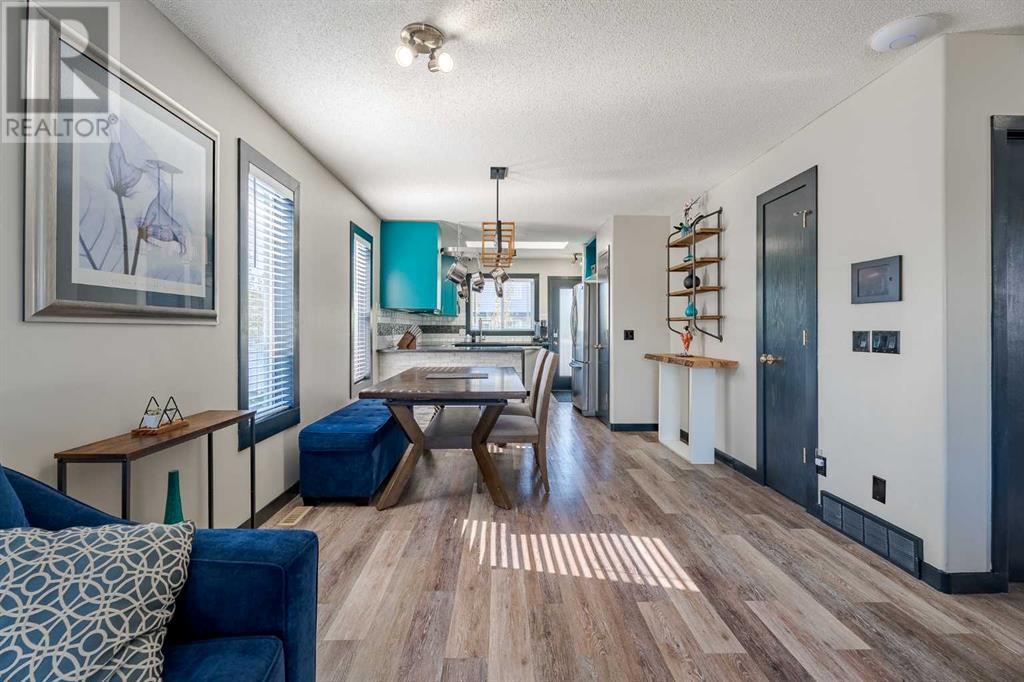PRICE REDUCED BY $5000.00 Charming Bi-Level Home in Stonegate, Airdrie – Perfect for Families!Looking for a comfortable and affordable home in the highly sought-after community of Stonegate, Airdrie? This beautiful 3-bedroom, 2-bathroom bi-level home is just the place for your family!Step inside to discover an open-concept main level, thoughtfully designed for easy living and entertaining. Whether you're hosting guests, spending time with the kids, or preparing delicious meals in your modern, updated kitchen, this space will fit your needs.Downstairs, the spacious rec room is ready to become your family’s favorite hangout. Need a cozy movie night or an epic gaming setup? The partially finished theatre room is a dream come true for movie lovers and gamers alike.Love the outdoors? The backyard offers two decks, perfect for BBQs and gatherings, while the green space provides plenty of room for kids and pets to play.Located in Stonegate, a community known for its convenient access to shopping, walking paths, and parks, this home combines location, comfort, and affordability in one irresistible package!Don’t miss this opportunity—schedule your showing today! (id:37074)
Property Features
Property Details
| MLS® Number | A2223476 |
| Property Type | Single Family |
| Community Name | Stonegate |
| Amenities Near By | Park, Playground, Schools, Shopping |
| Features | No Animal Home, No Smoking Home, Level |
| Parking Space Total | 4 |
| Plan | 0013056 |
| Structure | Deck |
Parking
| Attached Garage | 2 |
| Other |
Building
| Bathroom Total | 2 |
| Bedrooms Above Ground | 3 |
| Bedrooms Total | 3 |
| Appliances | Washer, Refrigerator, Dishwasher, Stove, Dryer, Microwave, Microwave Range Hood Combo |
| Architectural Style | Bi-level |
| Basement Development | Partially Finished |
| Basement Type | Full (partially Finished) |
| Constructed Date | 2001 |
| Construction Material | Poured Concrete, Wood Frame |
| Construction Style Attachment | Detached |
| Cooling Type | Central Air Conditioning |
| Exterior Finish | Concrete, Stone |
| Fireplace Present | Yes |
| Fireplace Total | 1 |
| Flooring Type | Carpeted, Vinyl |
| Foundation Type | Poured Concrete |
| Heating Fuel | Natural Gas |
| Heating Type | Forced Air |
| Size Interior | 1,092 Ft2 |
| Total Finished Area | 1092 Sqft |
| Type | House |
Rooms
| Level | Type | Length | Width | Dimensions |
|---|---|---|---|---|
| Lower Level | Media | 21.00 Ft x 12.83 Ft | ||
| Lower Level | Other | 11.42 Ft x 10.33 Ft | ||
| Lower Level | Laundry Room | 19.42 Ft x 7.50 Ft | ||
| Lower Level | Recreational, Games Room | 17.42 Ft x 16.75 Ft | ||
| Lower Level | Other | 10.42 Ft x 4.17 Ft | ||
| Main Level | Kitchen | 10.92 Ft x 8.75 Ft | ||
| Main Level | Living Room | 13.92 Ft x 11.08 Ft | ||
| Main Level | Primary Bedroom | 13.33 Ft x 12.33 Ft | ||
| Main Level | 4pc Bathroom | 8.33 Ft x 4.92 Ft | ||
| Main Level | Bedroom | 9.33 Ft x 8.92 Ft | ||
| Main Level | Bedroom | 10.58 Ft x 8.92 Ft | ||
| Main Level | 4pc Bathroom | 7.42 Ft x 4.92 Ft |
Land
| Acreage | No |
| Fence Type | Fence |
| Land Amenities | Park, Playground, Schools, Shopping |
| Landscape Features | Lawn |
| Size Frontage | 11.83 M |
| Size Irregular | 380.00 |
| Size Total | 380 M2|4,051 - 7,250 Sqft |
| Size Total Text | 380 M2|4,051 - 7,250 Sqft |
| Zoning Description | R1 |

