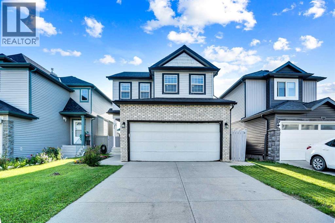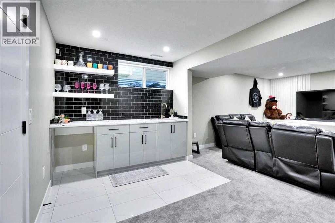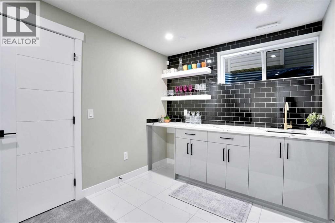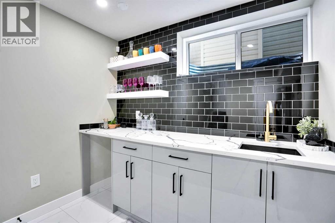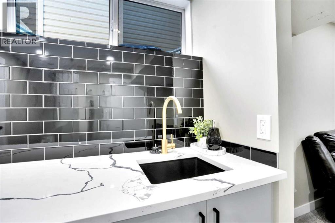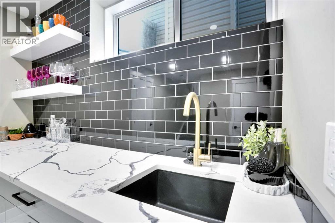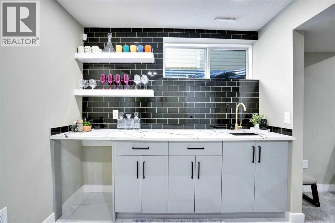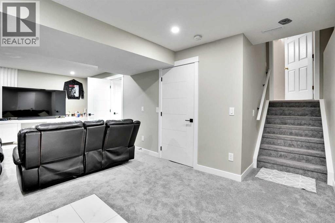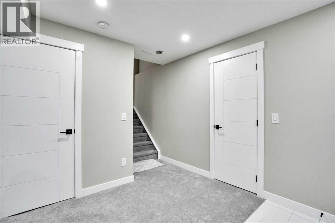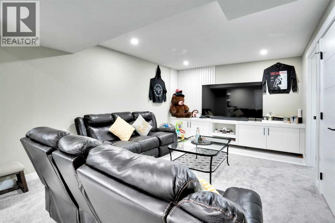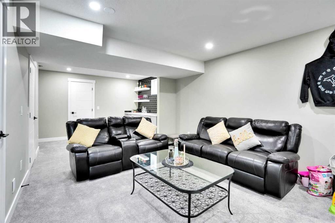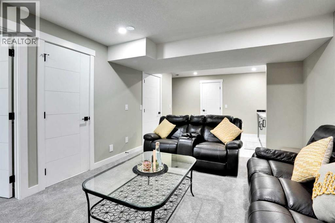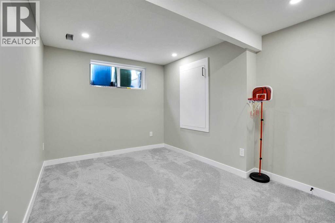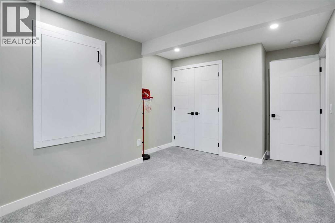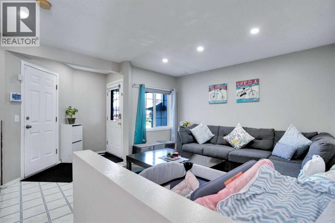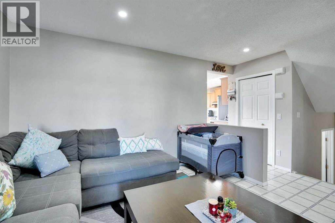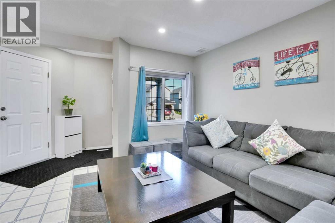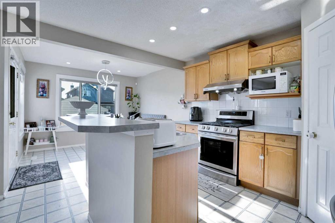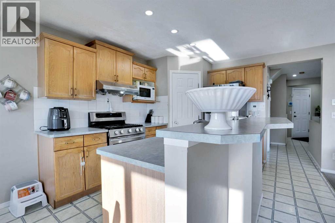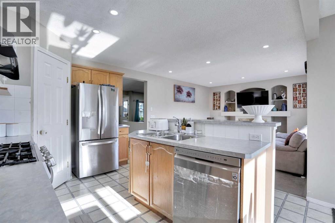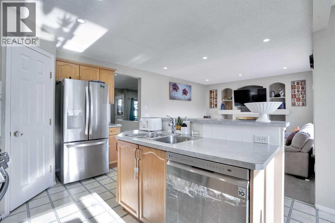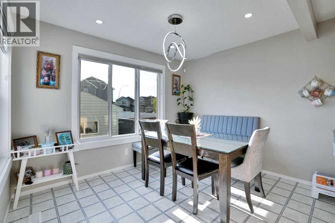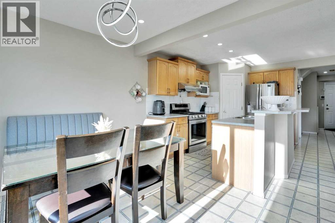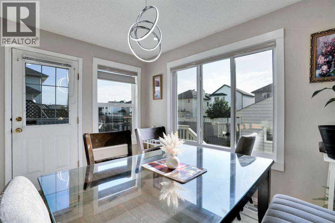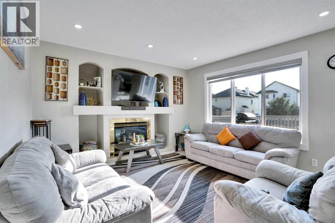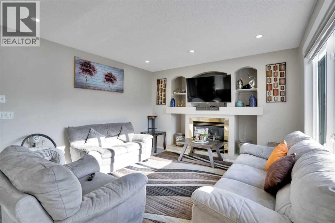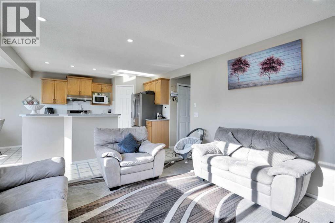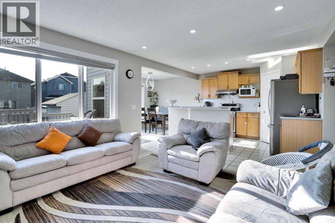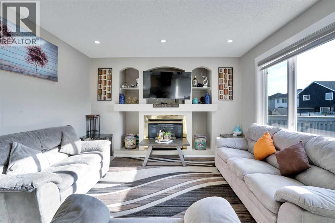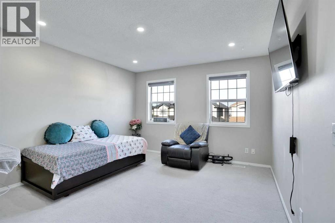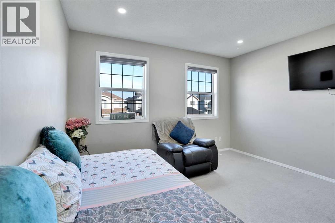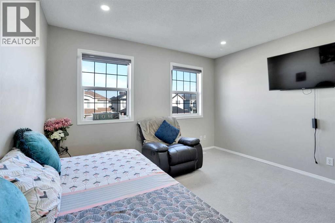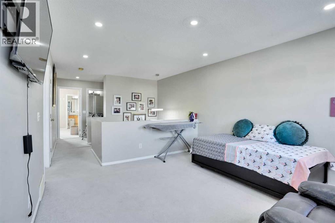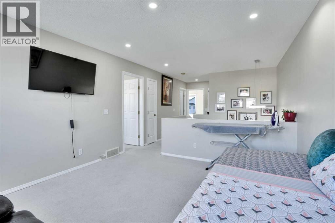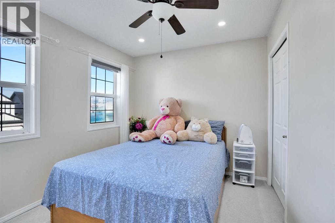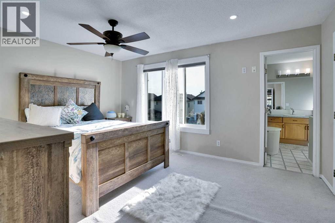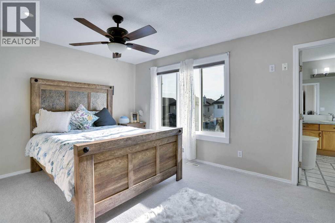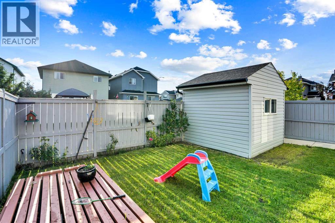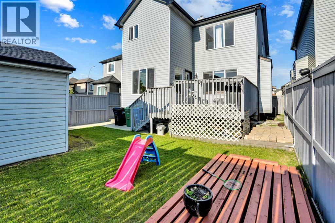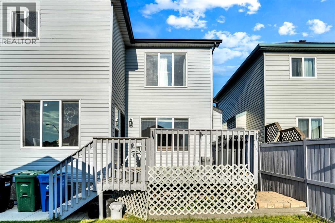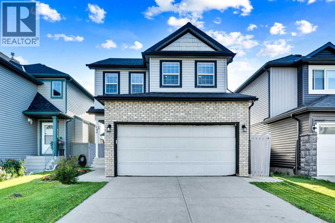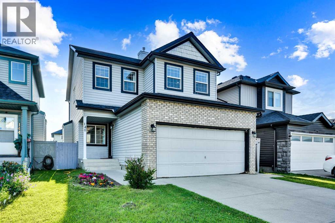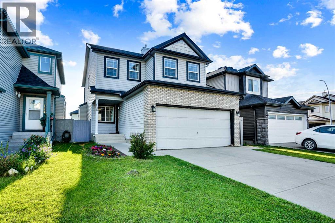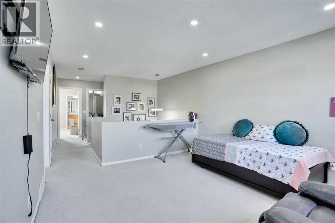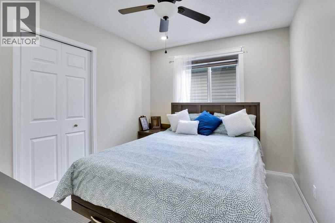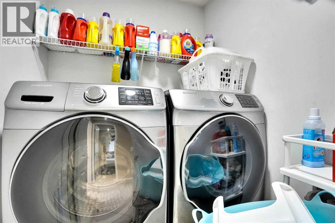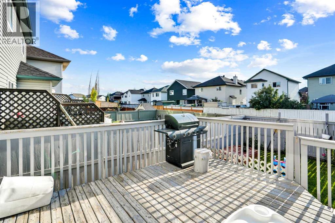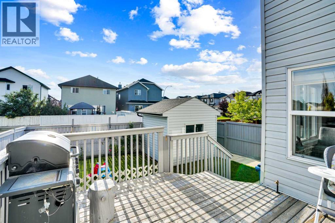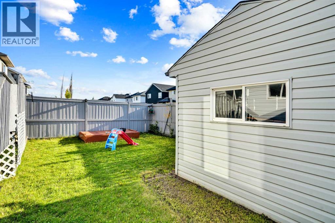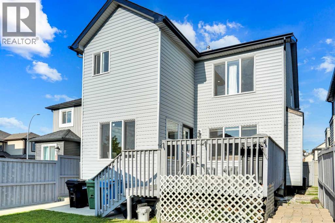VERY NICE AND FULLY DEVELOPED TWO- STOREY HOME WITH DOUBLE FRONT ATTACHED GARAGE. MAIN FLOOR HAS SEPERATE LIVING ROOM AND FAMILY ROOM, KITCHEN AND DINING AREA, FIRE-PLACE IN FAMILY ROOM, UPPER FLOOR HAS 3 BEDROOMS PLUS BONUS ROOM, UPPER FLOOR LAUNDRY. MASTER BEDROOM WITH 4 PCE ENSUITE. BASEMENT IS FULLY DEVELOPED WITH REC ROOM, WET BAR, ANOTHER BEDROOM AND 4 PCE BATH. THIS HOME HAS TOTAL OF 4 BEDROOMS AND 3.5 BATHS. GREAT LOCATION WHICH IS CLOSE TO ALL THE AMENITIES LIKE SCHOOLS, SHOPPING. TRANSIT, LRT AND OTHER AMENITIES. (id:37074)
Property Features
Property Details
| MLS® Number | A2247184 |
| Property Type | Single Family |
| Neigbourhood | Northeast Calgary |
| Community Name | Saddle Ridge |
| Amenities Near By | Playground, Schools, Shopping |
| Features | See Remarks, Back Lane, No Animal Home, No Smoking Home |
| Parking Space Total | 4 |
| Plan | 0012682 |
Parking
| Attached Garage | 2 |
Building
| Bathroom Total | 4 |
| Bedrooms Above Ground | 3 |
| Bedrooms Below Ground | 1 |
| Bedrooms Total | 4 |
| Appliances | Washer, Refrigerator, Range - Electric, Dishwasher, Dryer, Hood Fan, Window Coverings |
| Basement Development | Finished |
| Basement Type | Full (finished) |
| Constructed Date | 2001 |
| Construction Material | Wood Frame |
| Construction Style Attachment | Detached |
| Cooling Type | None |
| Exterior Finish | Vinyl Siding |
| Fireplace Present | Yes |
| Fireplace Total | 1 |
| Flooring Type | Carpeted, Linoleum |
| Foundation Type | Poured Concrete |
| Half Bath Total | 1 |
| Heating Type | Forced Air |
| Stories Total | 2 |
| Size Interior | 1,749 Ft2 |
| Total Finished Area | 1749 Sqft |
| Type | House |
Rooms
| Level | Type | Length | Width | Dimensions |
|---|---|---|---|---|
| Basement | 4pc Bathroom | 10.17 Ft x 5.00 Ft | ||
| Basement | Other | 14.08 Ft x 8.42 Ft | ||
| Basement | Bedroom | 10.08 Ft x 14.83 Ft | ||
| Basement | Recreational, Games Room | 11.58 Ft x 15.50 Ft | ||
| Basement | Storage | 4.75 Ft x 3.92 Ft | ||
| Basement | Storage | 4.58 Ft x 12.25 Ft | ||
| Main Level | 2pc Bathroom | 4.50 Ft x 4.25 Ft | ||
| Main Level | Dining Room | 11.00 Ft x 8.75 Ft | ||
| Main Level | Family Room | 13.67 Ft x 12.17 Ft | ||
| Main Level | Foyer | 5.67 Ft x 5.00 Ft | ||
| Main Level | Kitchen | 11.33 Ft x 12.25 Ft | ||
| Main Level | Living Room | 15.00 Ft x 12.08 Ft | ||
| Main Level | Pantry | 3.75 Ft x 3.67 Ft | ||
| Upper Level | 4pc Bathroom | 8.50 Ft x 5.00 Ft | ||
| Upper Level | 4pc Bathroom | 11.00 Ft x 8.42 Ft | ||
| Upper Level | Bedroom | 10.75 Ft x 9.00 Ft | ||
| Upper Level | Bedroom | 10.67 Ft x 9.00 Ft | ||
| Upper Level | Bonus Room | 12.00 Ft x 12.75 Ft | ||
| Upper Level | Laundry Room | 5.08 Ft x 5.08 Ft | ||
| Upper Level | Primary Bedroom | 15.00 Ft x 11.50 Ft | ||
| Upper Level | Other | 7.67 Ft x 6.00 Ft |
Land
| Acreage | No |
| Fence Type | Fence |
| Land Amenities | Playground, Schools, Shopping |
| Size Frontage | 9.75 M |
| Size Irregular | 302.00 |
| Size Total | 302 M2|0-4,050 Sqft |
| Size Total Text | 302 M2|0-4,050 Sqft |
| Zoning Description | R-g |

