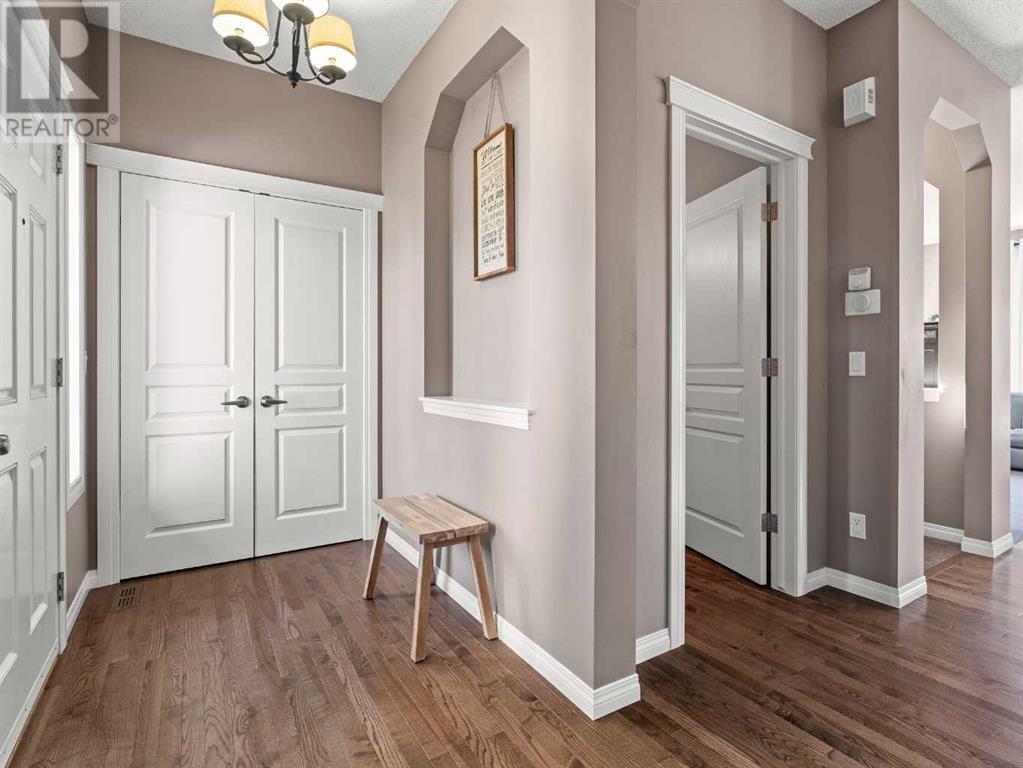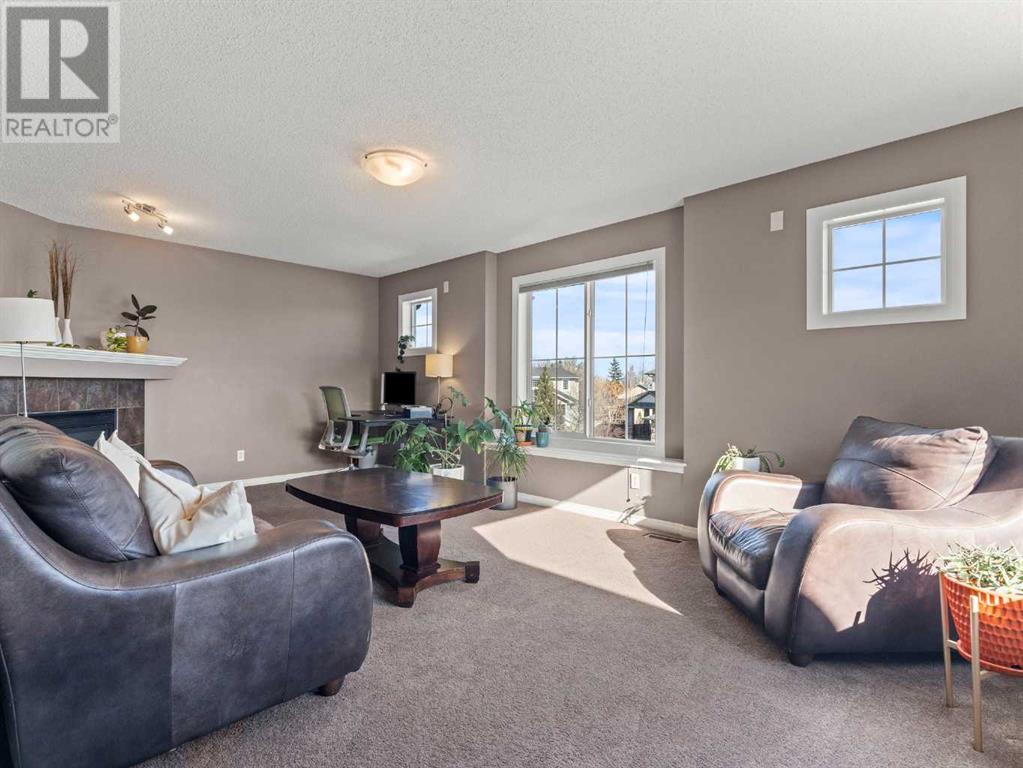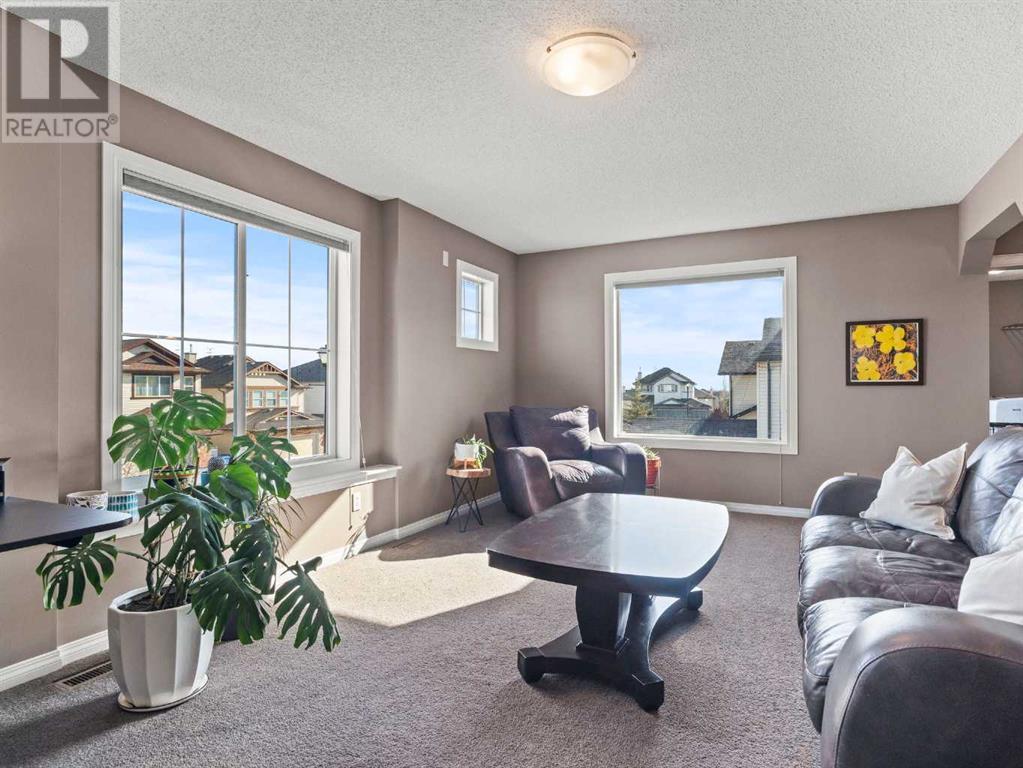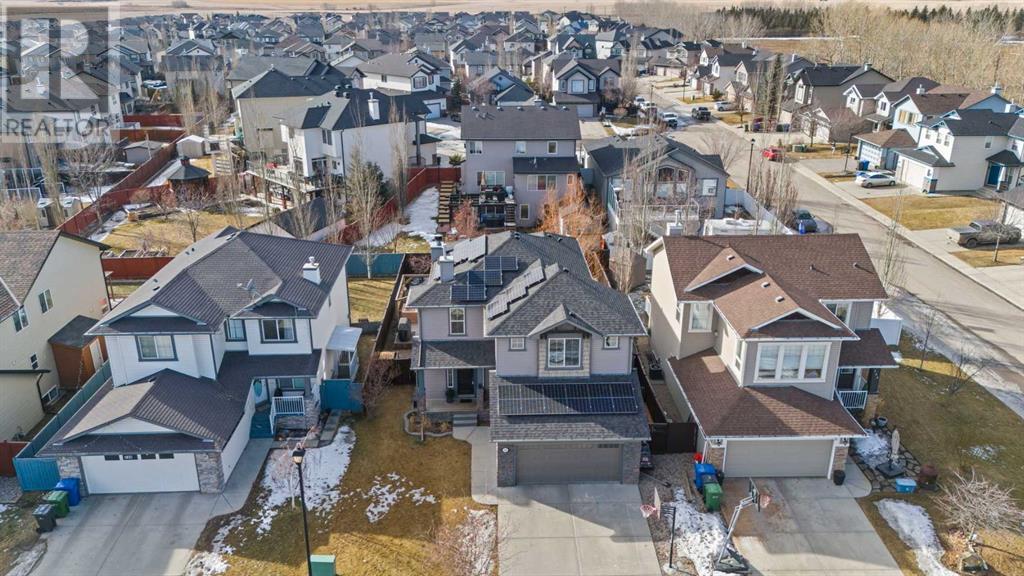Need to sell your current home to buy this one?
Find out how much it will sell for today!
Welcome to 140 Hawkmere View - a lovingly maintained family home tucked into the heart of Westmere, just a short walk from schools, parks, walking paths, groceries, the library, and Chestermere Lake.This 3-bedroom, 2.5-bath home offers over 2,000 sq ft of finished living space, with room to grow thanks to a partially developed basement and engineered plans (plus ductwork) already in place for a future 4th bedroom and additional bathroom.Right away, you’ll appreciate some of the smart and valuable updates—solar panels with critter guards, new shingles (2022), and a 220V outlet in the garage, perfect for EV charging or powering tools. There’s also a smart thermostat and central air conditioning, making this home both comfortable and efficient year-round.Inside, the main floor feels warm and welcoming with hardwood and carpet flooring, tall ceilings, and a great layout. The living room features a wood-burning fireplace, perfect for cozy evenings, and opens into the dining space and kitchen. The kitchen offers granite countertops, a built-in breakfast bar, and glass block windows that let in natural light while maintaining privacy. You'll also find stainless steel appliances, including a gas range with double oven, a pantry, and an extra storage closet.There’s a main floor den with a built-in desk—ideal for working from home or managing the household. Upstairs, you’ll find a bright east-facing bonus room with a gas fireplace, convenient upper laundry with built-in shelving, and three generous bedrooms. The primary suite includes a 4-piece en suite with a soaker tub, oversized standalone shower, and a walk-in closet. A second full bathroom completes the upper level.Outside is where this home really shines in the summer—the west-facing backyard is a private retreat with a newer deck, built-in storage benches, sail shades, and lush landscaping. The automated underground sprinkler system keeps both the front and back yard looking great with minimal effort. There's also a BBQ gas line hookup, making this space perfect for entertaining.With thoughtful upgrades, loads of potential, and a location that can’t be beat—this is one you don’t want to miss. Book your showing today! (id:37074)
Property Features
Fireplace: Fireplace
Cooling: Central Air Conditioning
Heating: Forced Air
Landscape: Garden Area, Landscaped, Lawn, Underground Sprinkler






















































