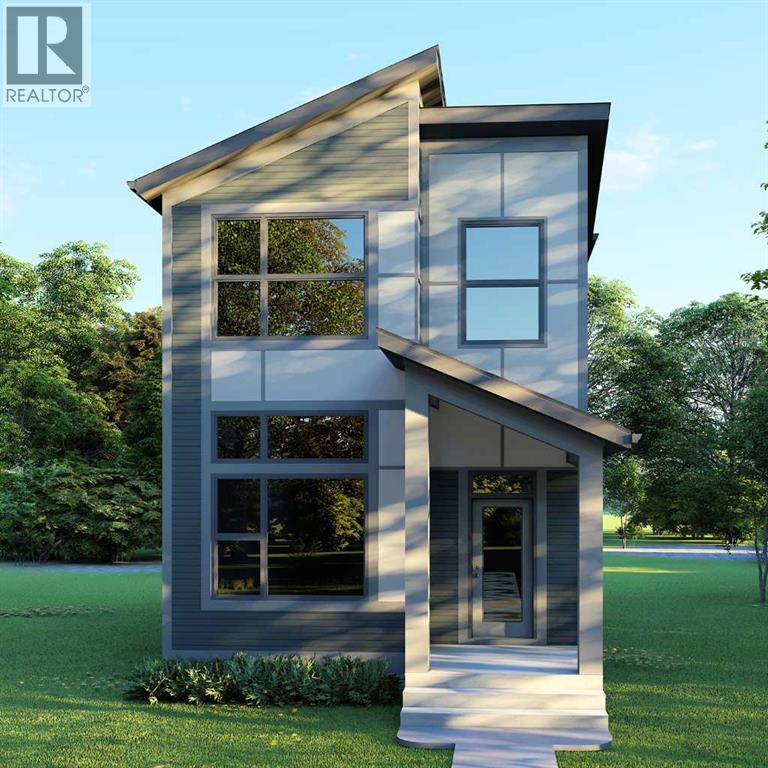Need to sell your current home to buy this one?
Find out how much it will sell for today!
BRAND NEW | JAYMAN BUILT SONATA MODEL | 10 SOLAR PANELS | 3 BEDROOMS | HIGH-END FINISHES | CMHC ECO PLUS REBATE ELIGIBLEExquisite, brand new, and beautifully designed—this highly sought-after SONATA model by Jayman BUILT is under construction in the exciting new community of Glacier Ridge. Thoughtfully planned with future community gardens, parks, and playgrounds, Glacier Ridge offers the perfect backdrop for your new home.From the moment you step inside, you’ll be impressed by the soaring 12 ft ceilings in the front living room, highlighted by a bank of expansive windows that flood the space with natural light. The upgraded white spindle railing overlooks the lower great room, inviting you up to the chef’s kitchen.The kitchen is a showstopper—featuring elevated cabinetry with 36" uppers, soft-close drawers, crown moulding, and a full tile backsplash. An expansive island with quartz countertops anchors the space, complemented by upgraded Whirlpool stainless steel appliances, including a French door refrigerator with ice maker, electric smooth-top slide-in range, built-in microwave, dishwasher, and cabinet hood fan. A side pantry provides extra storage, while the adjacent dining area is perfect for both casual and formal gatherings.Upstairs, the home offers three spacious bedrooms, including a primary retreat with a generous walk-in closet and a private 3-piece ensuite featuring an oversized shower. Convenient second-floor laundry and another full bath complete this level.The lower level includes a 3-piece rough-in and awaits your creative touch.Jayman’s Core Performance package sets the standard for sustainable, energy-efficient living and includes:10 Solar PanelsBuiltGreen Canada certification with EnerGuide RatingUV-C Ultraviolet Light Purification SystemHigh-efficiency furnace with MERV 13 filters & HRV systemNavien tankless hot water heaterTriple-pane windowsSmart Home technology solutionsQuartz countertops throughout10’ x 10’ rear deckBONUS: Save thousands! This home is eligible for the CMHC Eco Plus Program, offering a 25% premium refund on mortgage insurance for climate-friendly housing.Enjoy the lifestyle you and your family deserve in a brand-new Jayman home in one of Calgary’s most exciting new communities.Book your private showing today and make Glacier Ridge home! (id:37074)
Property Features
Cooling: None
Heating: Forced Air





