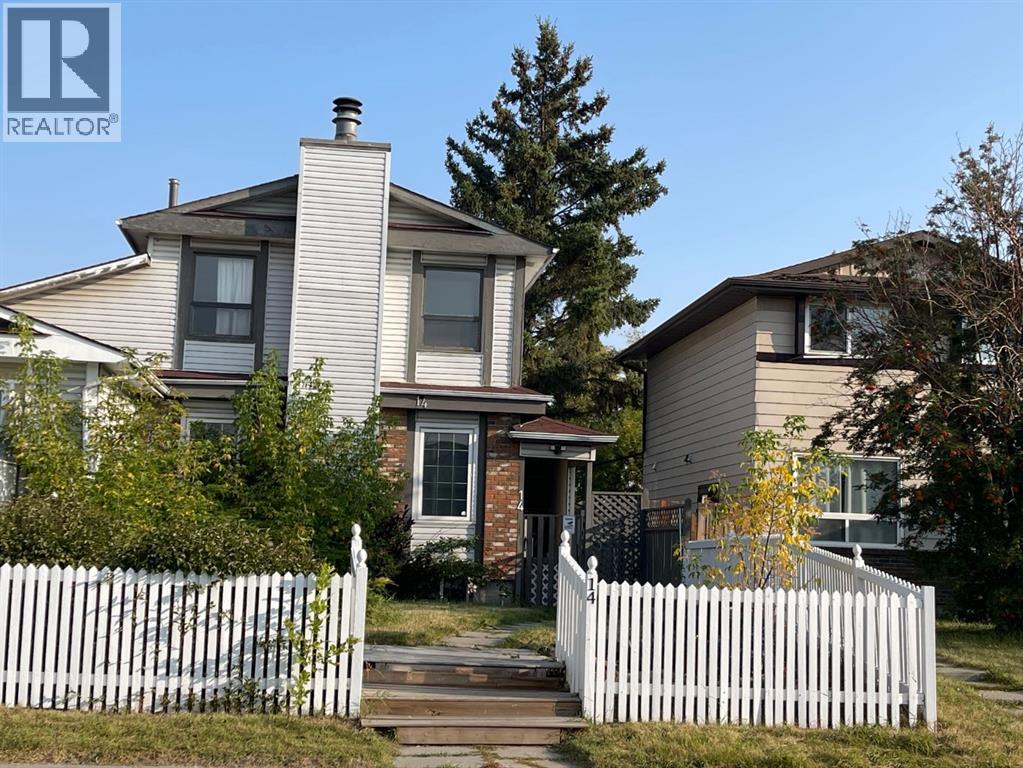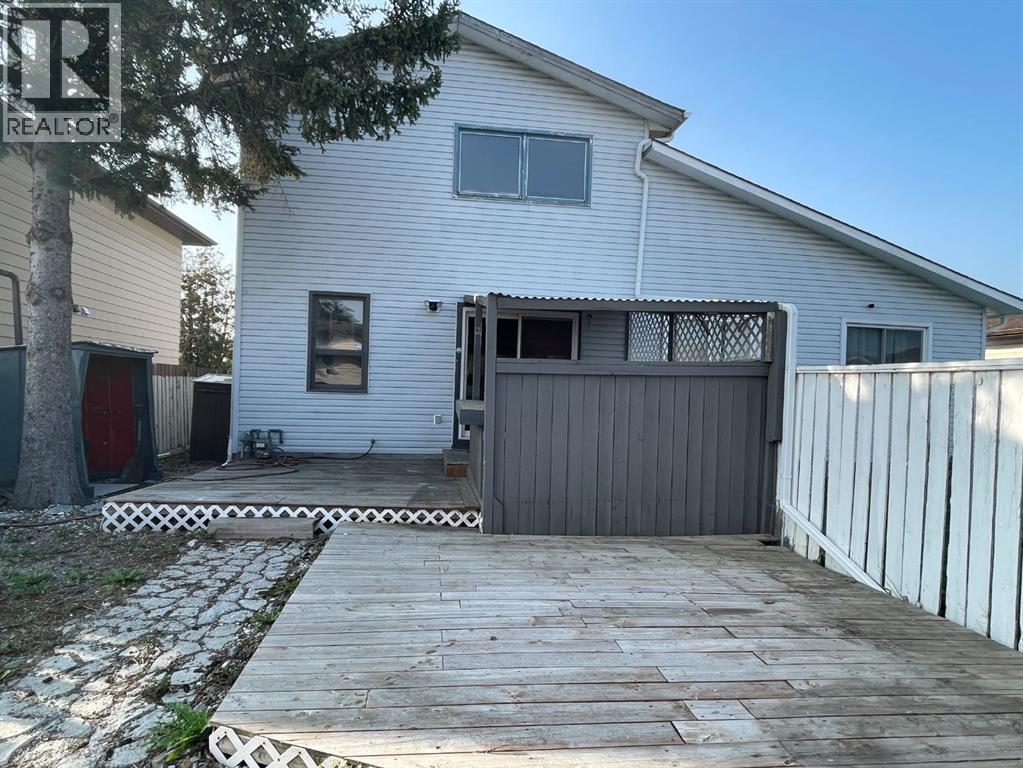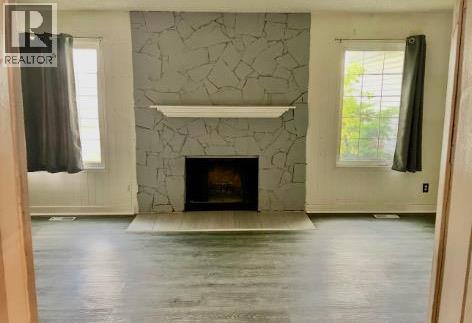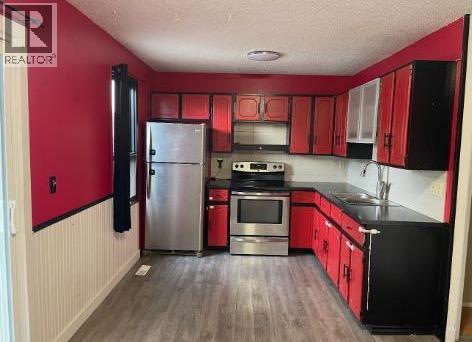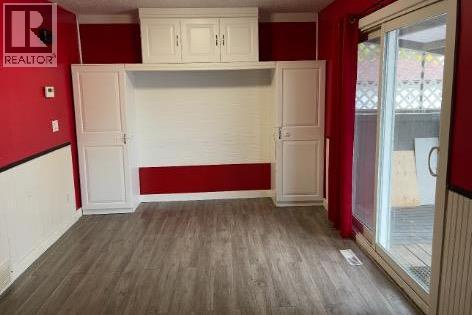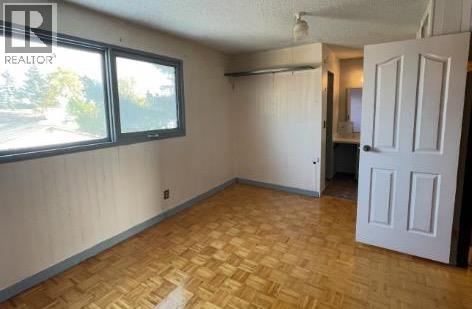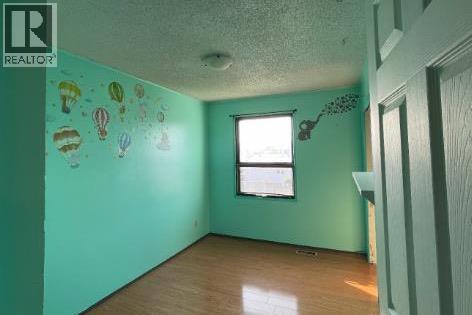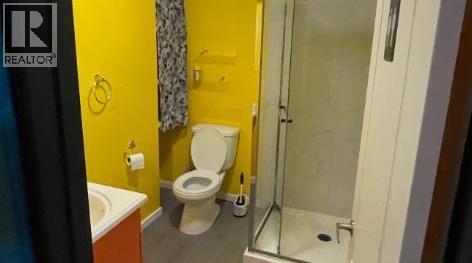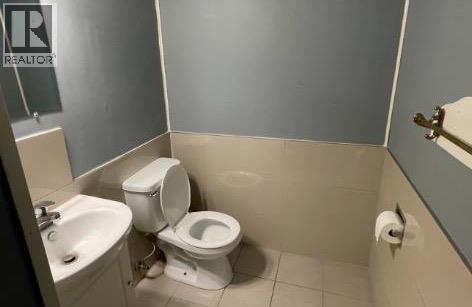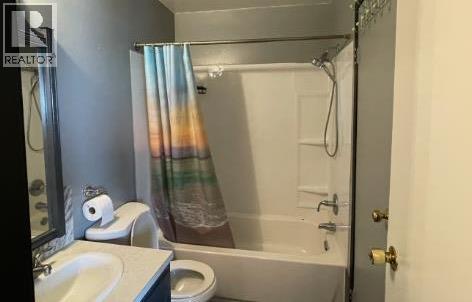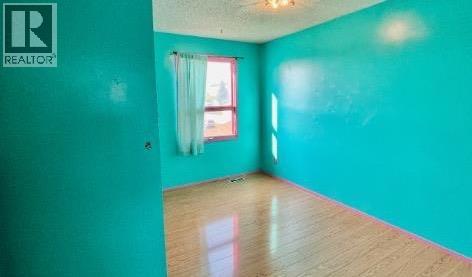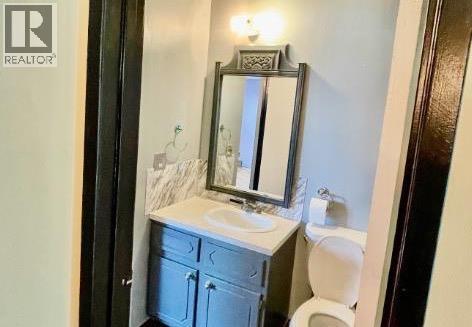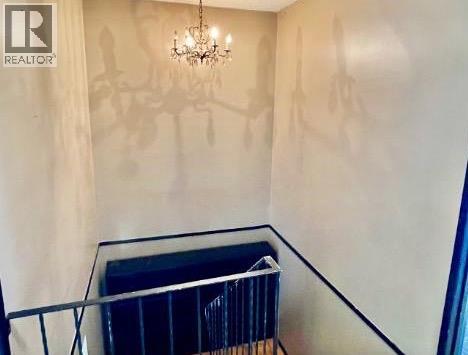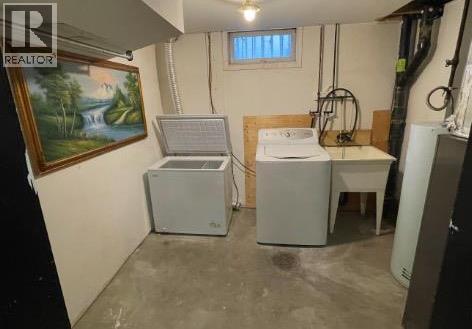Newly renovated 3 bedrooms + 2 Bedrooms half duplex located in convenient location. This lovely 2- storey home features large living room with wood burning fireplace . main floor has a half bathroom, Kitchen with a lot of cabinets and stainless steel appliances. Dining room with a new double screen door lead to a large deck. Upper level features large master bedroom with hardwood flooring, A 4pcs cheater ensuite and 2 good size bedrooms, fully finished basement with a play room, A hobby room, A den and laundry area. This house is close to schools, buses & C-train transportation and near all amenities. vacant for quick possession. OPEN HOUSE on Sunday 2:15pm - 4:15pm, October 5, 2025. (id:37074)
Property Features
Property Details
| MLS® Number | A2258457 |
| Property Type | Single Family |
| Neigbourhood | Northeast Calgary |
| Community Name | Whitehorn |
| Amenities Near By | Playground, Schools, Shopping |
| Features | Back Lane, Wood Windows, Closet Organizers, No Animal Home, No Smoking Home |
| Parking Space Total | 2 |
| Plan | 7711574 |
| Structure | Deck |
Parking
| Other |
Building
| Bathroom Total | 3 |
| Bedrooms Above Ground | 3 |
| Bedrooms Total | 3 |
| Appliances | Washer, Refrigerator, Stove, Freezer |
| Basement Development | Finished |
| Basement Type | Full (finished) |
| Constructed Date | 1978 |
| Construction Material | Wood Frame |
| Construction Style Attachment | Semi-detached |
| Cooling Type | None |
| Fireplace Present | Yes |
| Fireplace Total | 1 |
| Flooring Type | Ceramic Tile, Hardwood, Laminate |
| Foundation Type | Poured Concrete |
| Half Bath Total | 1 |
| Heating Fuel | Natural Gas |
| Heating Type | Forced Air |
| Stories Total | 2 |
| Size Interior | 1,184 Ft2 |
| Total Finished Area | 1184.04 Sqft |
| Type | Duplex |
Rooms
| Level | Type | Length | Width | Dimensions |
|---|---|---|---|---|
| Second Level | Primary Bedroom | 14.00 Ft x 10.00 Ft | ||
| Second Level | Bedroom | 10.50 Ft x 12.00 Ft | ||
| Second Level | Bedroom | 8.25 Ft x 11.50 Ft | ||
| Second Level | 4pc Bathroom | .00 Ft x .00 Ft | ||
| Lower Level | Other | 9.42 Ft x 11.50 Ft | ||
| Lower Level | 3pc Bathroom | .00 Ft x .00 Ft | ||
| Lower Level | Other | 9.00 Ft x 6.00 Ft | ||
| Lower Level | Den | 6.00 Ft x 5.00 Ft | ||
| Main Level | Living Room | 19.00 Ft x 12.00 Ft | ||
| Main Level | 2pc Bathroom | .00 Ft x .00 Ft | ||
| Main Level | Kitchen | 8.00 Ft x 9.00 Ft | ||
| Main Level | Dining Room | 9.00 Ft x 11.00 Ft |
Land
| Acreage | No |
| Fence Type | Fence |
| Land Amenities | Playground, Schools, Shopping |
| Size Depth | 30.43 M |
| Size Frontage | 8.38 M |
| Size Irregular | 255.00 |
| Size Total | 255 M2|0-4,050 Sqft |
| Size Total Text | 255 M2|0-4,050 Sqft |
| Zoning Description | R-2 |

