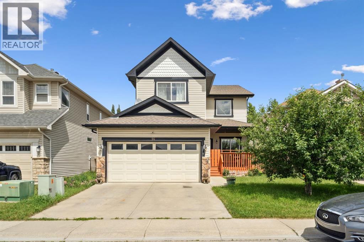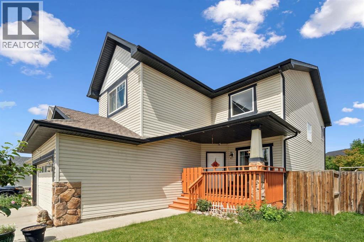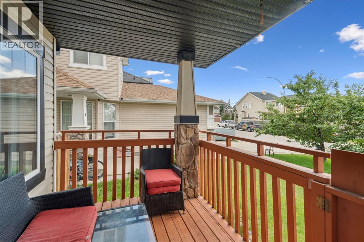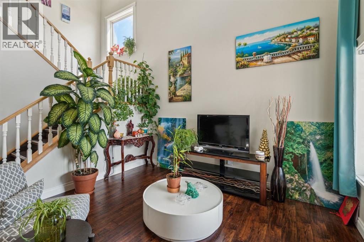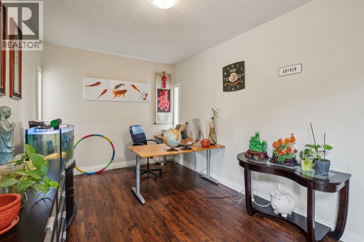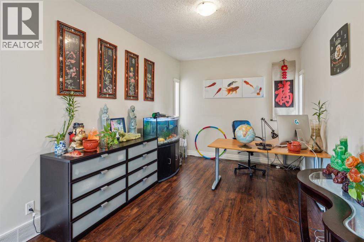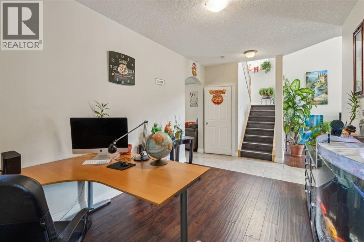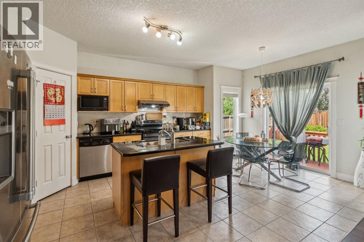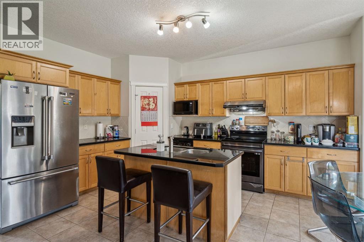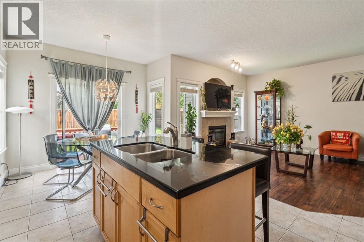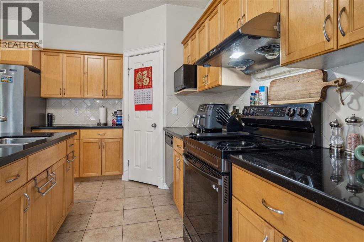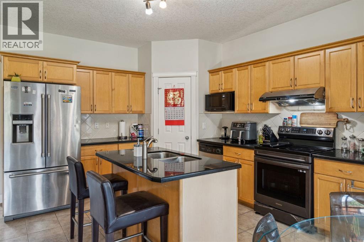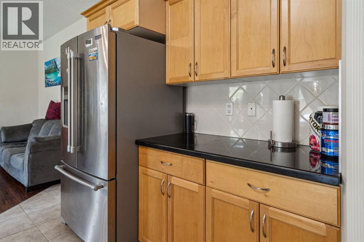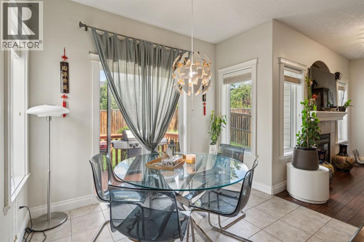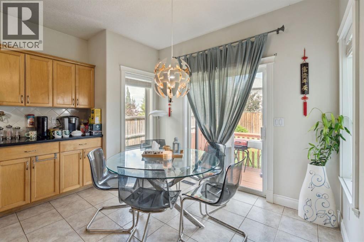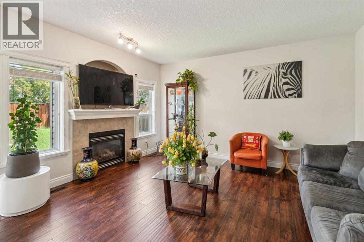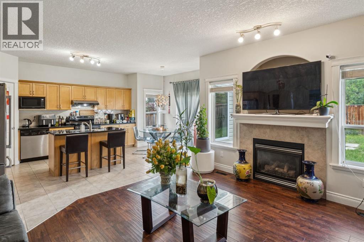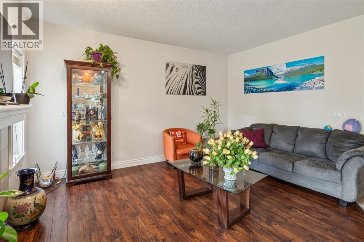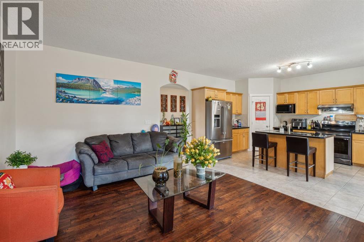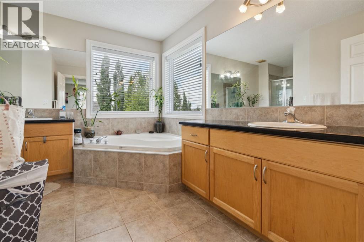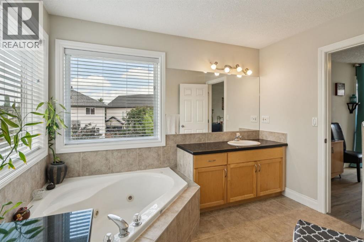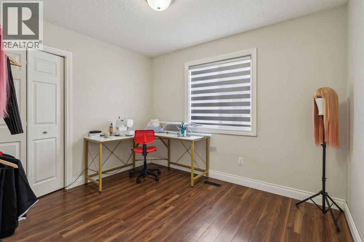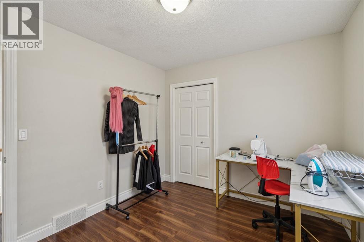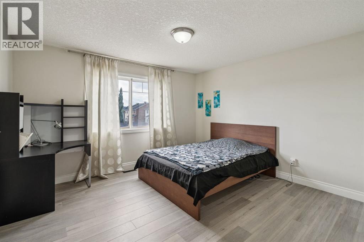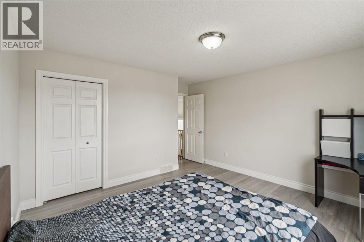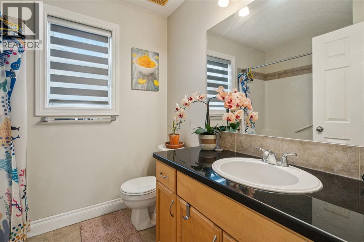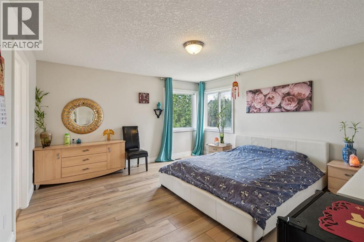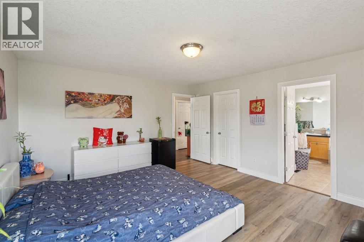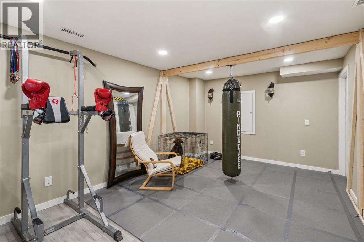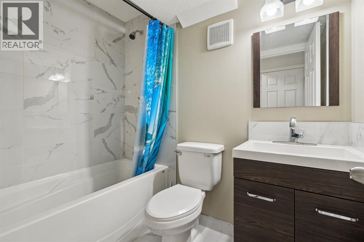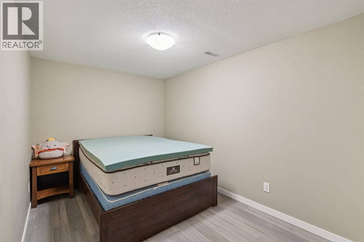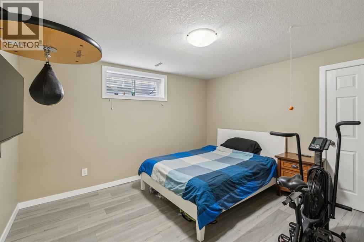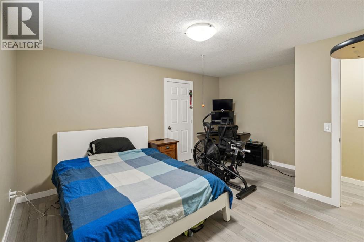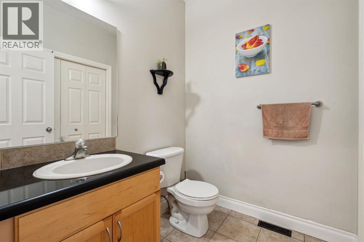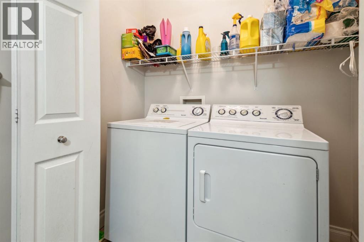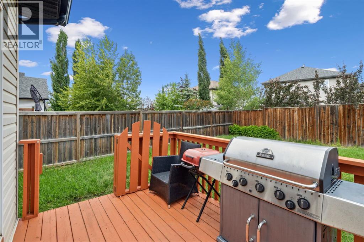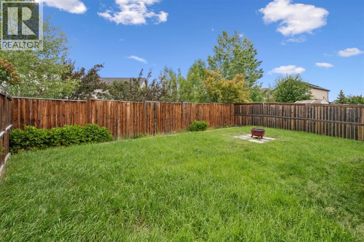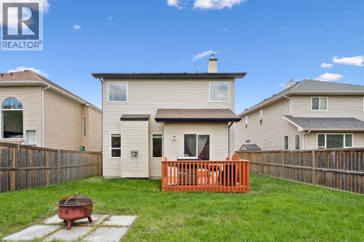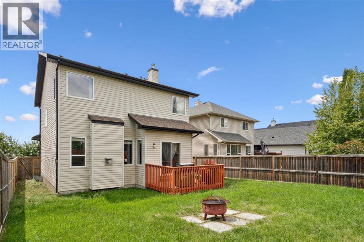Welcome to this bright and inviting 3-bedroom, 2.5-bathroom home, offering an amazingly well designed floor plan perfect for family living and entertaining. Step inside to a sun-filled living room with soaring vaulted ceiling that enhances the sense of space and light throughout the main floor.The heart of the home features a beautifully appointed kitchen with granite countertops, plenty of cabinetry, and an open flow into the spacious breakfast nook area—ideal for gatherings and everyday meals. Adjacent to the kitchen, the large family room with a fireplace provides the perfect spot to relax. A large main floor dining area is great for formal dining OR offers an office space to work from home as it is currently used. This space is also great for those with small kids and all their toys and within close proximity to both your living areas.Upstairs, the bright and generous primary suite includes a full ensuite bathroom with a luxurious jetted tub—your private retreat at the end of the day. Two additional bedrooms and a 4-piece bathroom complete the upper level, providing comfort and space for the whole family.The recently fully finished basement has a large rec room, additional bedroom, den/flex space AND a 4 pce bathroom! Great for a growing family!Located in a family-friendly neighborhood close to shopping, schools, parks, public transportation, and major roadways, this home combines comfort, convenience, and long-term value.Don’t miss your chance to own this exceptional family home! (id:37074)
Property Features
Property Details
| MLS® Number | A2240858 |
| Property Type | Single Family |
| Neigbourhood | Northwest Calgary |
| Community Name | Royal Oak |
| Amenities Near By | Park, Playground, Schools, Shopping |
| Features | Level |
| Parking Space Total | 4 |
| Plan | 0213482 |
| Structure | Deck |
Parking
| Attached Garage | 2 |
Building
| Bathroom Total | 4 |
| Bedrooms Above Ground | 3 |
| Bedrooms Below Ground | 1 |
| Bedrooms Total | 4 |
| Appliances | Refrigerator, Dishwasher, Stove, Microwave, Microwave Range Hood Combo, Washer & Dryer |
| Basement Development | Finished |
| Basement Type | Full (finished) |
| Constructed Date | 2003 |
| Construction Material | Wood Frame |
| Construction Style Attachment | Detached |
| Cooling Type | None |
| Exterior Finish | Vinyl Siding |
| Fireplace Present | Yes |
| Fireplace Total | 1 |
| Flooring Type | Ceramic Tile, Vinyl Plank |
| Foundation Type | Poured Concrete |
| Half Bath Total | 1 |
| Heating Fuel | Natural Gas |
| Heating Type | Forced Air |
| Stories Total | 2 |
| Size Interior | 2,017 Ft2 |
| Total Finished Area | 2017 Sqft |
| Type | House |
Rooms
| Level | Type | Length | Width | Dimensions |
|---|---|---|---|---|
| Basement | Recreational, Games Room | 23.33 Ft x 12.17 Ft | ||
| Basement | Other | 12.25 Ft x 8.58 Ft | ||
| Basement | Bedroom | 12.25 Ft x 8.58 Ft | ||
| Basement | 4pc Bathroom | 7.33 Ft x 4.92 Ft | ||
| Main Level | Kitchen | 12.50 Ft x 11.92 Ft | ||
| Main Level | Dining Room | 13.50 Ft x 9.92 Ft | ||
| Main Level | Breakfast | 9.92 Ft x 6.92 Ft | ||
| Main Level | Living Room | 13.25 Ft x 12.33 Ft | ||
| Main Level | Family Room | 14.92 Ft x 12.50 Ft | ||
| Main Level | 2pc Bathroom | 6.25 Ft x 5.58 Ft | ||
| Upper Level | Primary Bedroom | 15.08 Ft x 14.08 Ft | ||
| Upper Level | Bedroom | 10.92 Ft x 9.50 Ft | ||
| Upper Level | Bedroom | 12.92 Ft x 12.50 Ft | ||
| Upper Level | 4pc Bathroom | 7.83 Ft x 6.42 Ft | ||
| Upper Level | 5pc Bathroom | 14.92 Ft x 10.50 Ft |
Land
| Acreage | No |
| Fence Type | Fence |
| Land Amenities | Park, Playground, Schools, Shopping |
| Size Depth | 34.65 M |
| Size Frontage | 11.92 M |
| Size Irregular | 431.00 |
| Size Total | 431 M2|4,051 - 7,250 Sqft |
| Size Total Text | 431 M2|4,051 - 7,250 Sqft |
| Zoning Description | R-cg |

