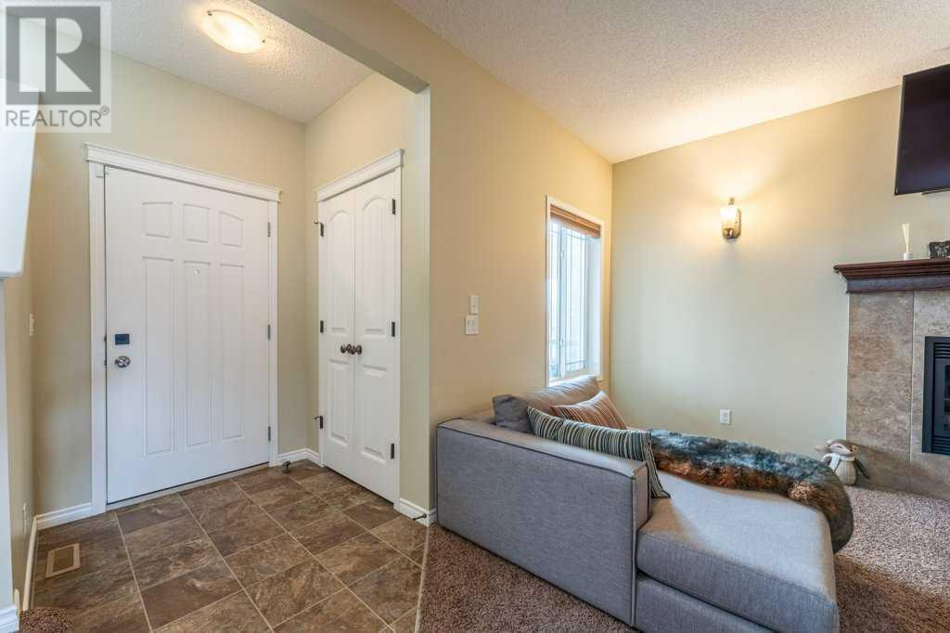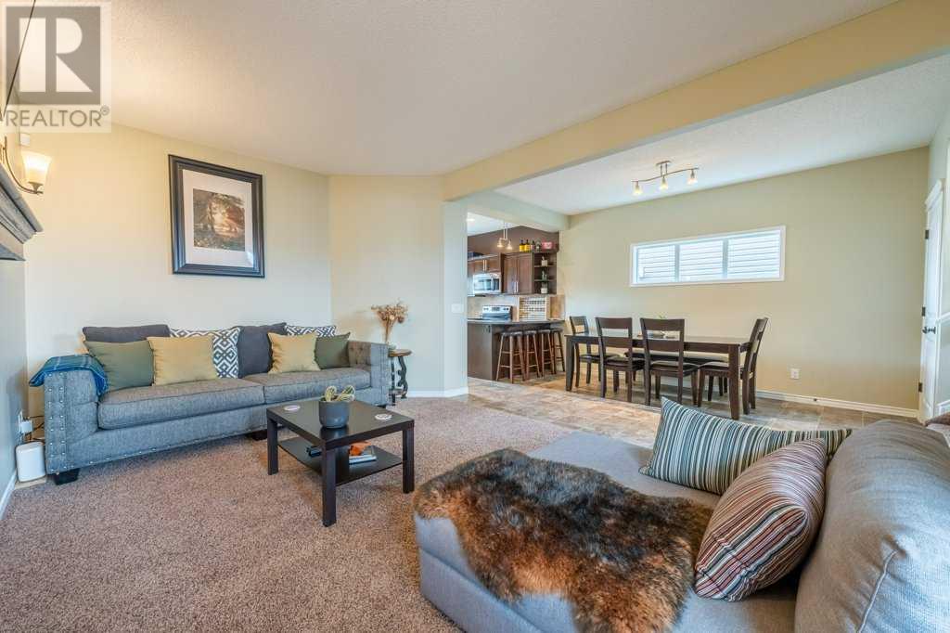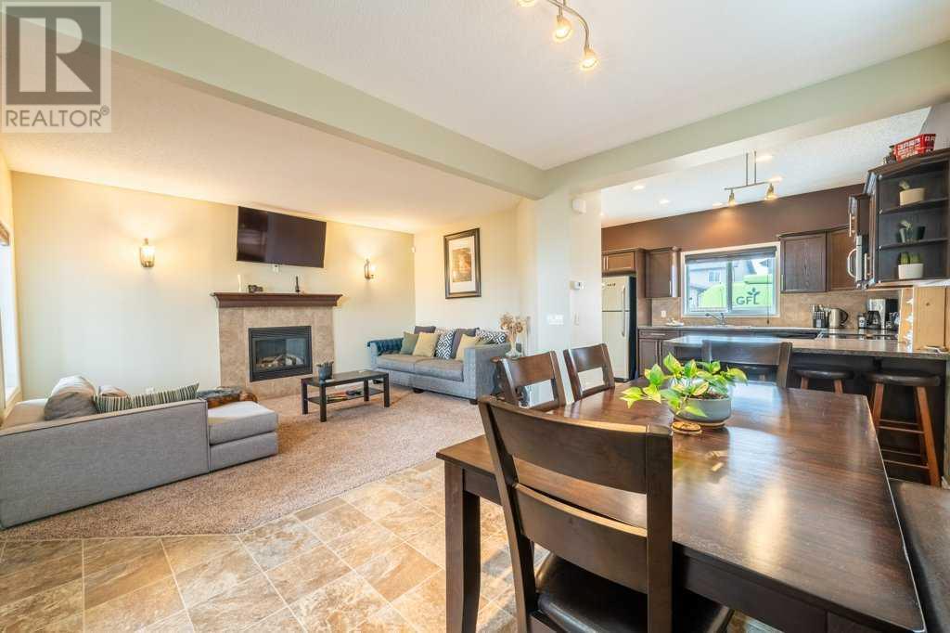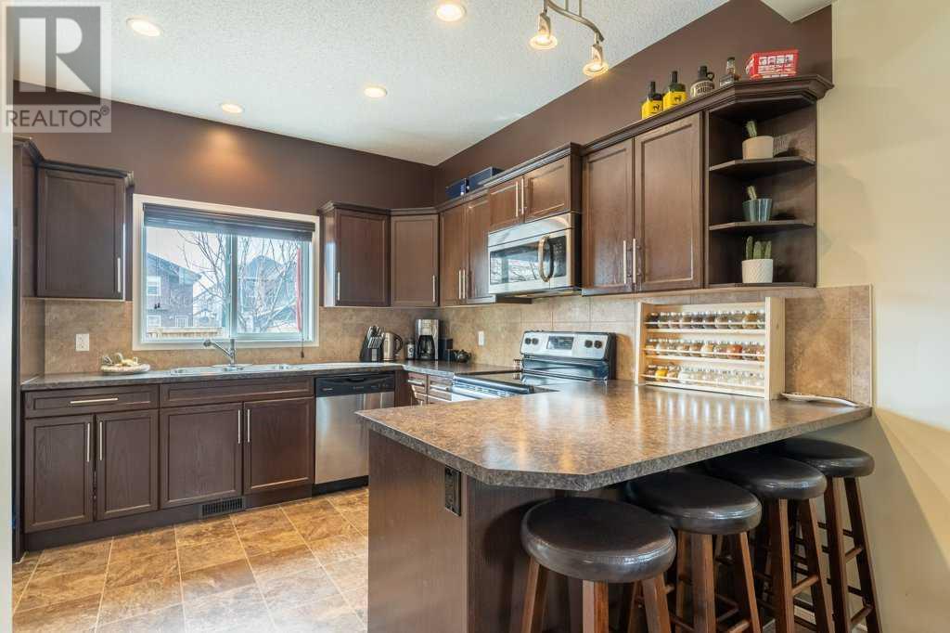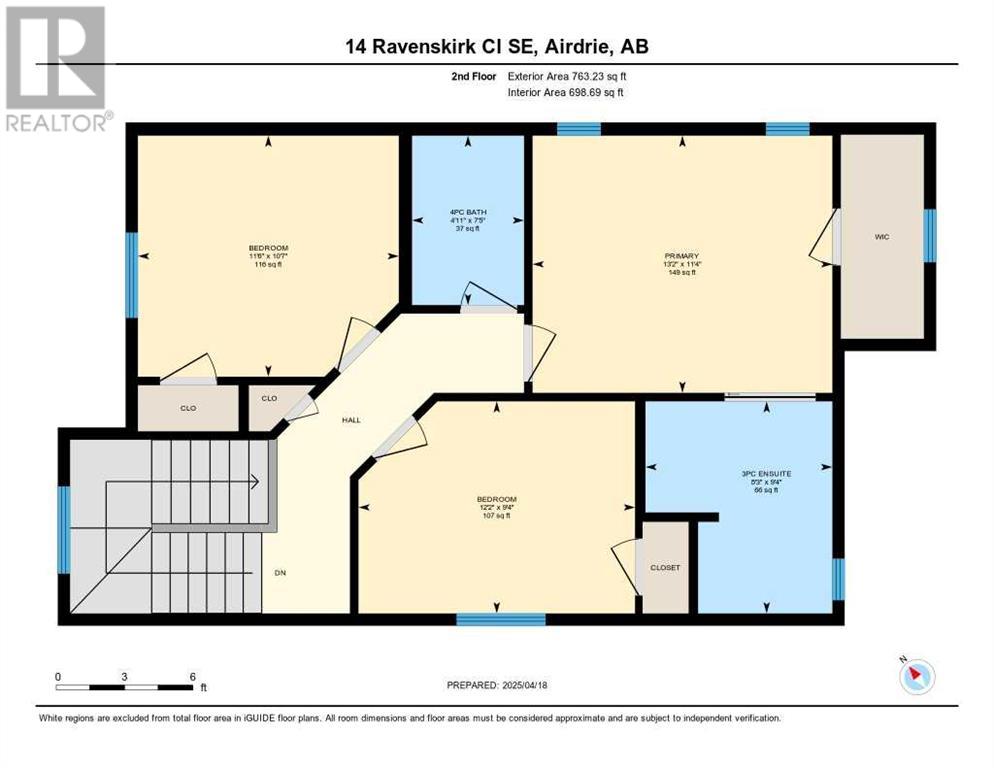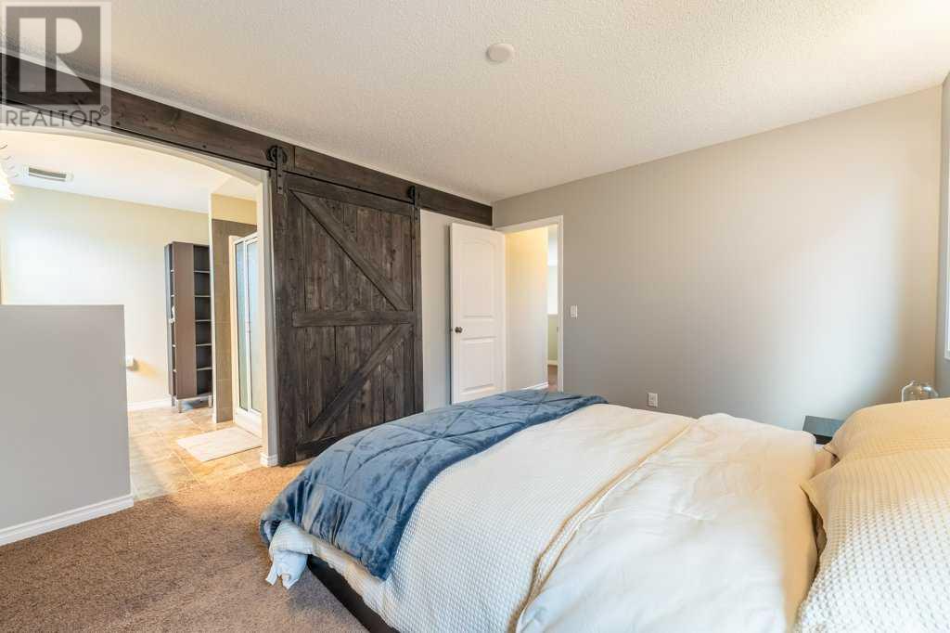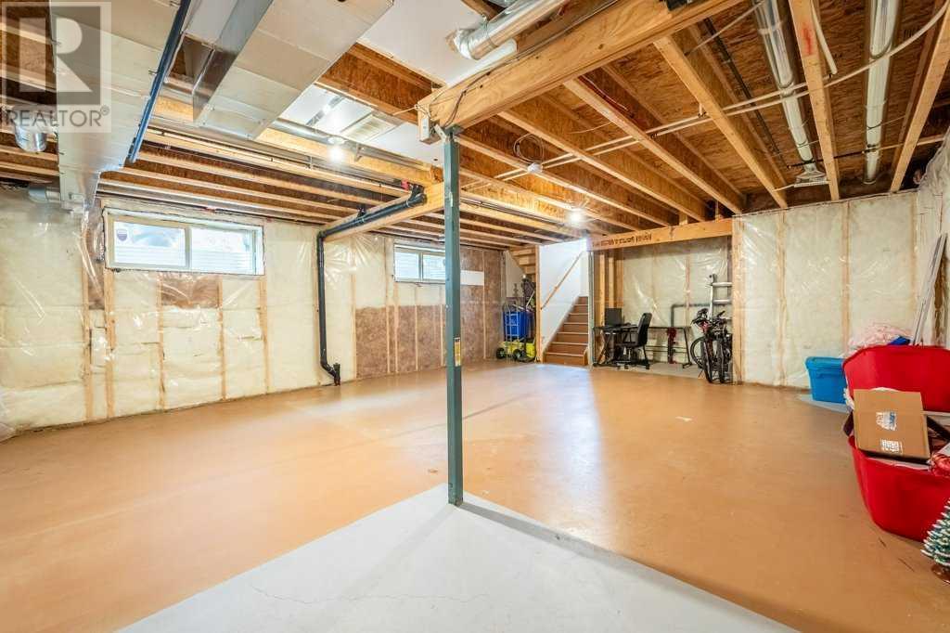Welcome to this beautifully maintained 3 bedroom home nestled in Ravenswood! This inviting property offers a perfect blend of classic character and modern updates, ideal for a first time house owner or a young family.Step inside to find a great living space with carpet and linoleum , a spacious kitchen, and three generously sized bedrooms. The full basement offers incredible potential with a bathroom rough-in and is ready for you to develop it as a rec room, home office and 4th bedroom!Outside, enjoy a private backyard retreat with space for entertaining, or relaxing under the stars. Located on a quiet street just moments from parks, local shops, restaurants, and top-rated schools, this home offers both comfort and convenience.Call your favourite REALTOR® now to book your private viewing! (id:37074)
Property Features
Property Details
| MLS® Number | A2213048 |
| Property Type | Single Family |
| Community Name | Ravenswood |
| Amenities Near By | Park, Playground, Schools, Shopping |
| Features | Back Lane, No Animal Home, No Smoking Home |
| Parking Space Total | 2 |
| Plan | 1111139 |
| Structure | Deck, Porch |
Parking
| Other | |
| Parking Pad |
Building
| Bathroom Total | 3 |
| Bedrooms Above Ground | 3 |
| Bedrooms Total | 3 |
| Appliances | Washer, Refrigerator, Dishwasher, Stove, Dryer, Microwave Range Hood Combo, Window Coverings |
| Basement Development | Unfinished |
| Basement Type | Full (unfinished) |
| Constructed Date | 2012 |
| Construction Material | Wood Frame |
| Construction Style Attachment | Detached |
| Cooling Type | None |
| Exterior Finish | Vinyl Siding |
| Fireplace Present | Yes |
| Fireplace Total | 1 |
| Flooring Type | Carpeted, Linoleum |
| Foundation Type | Poured Concrete |
| Half Bath Total | 1 |
| Heating Type | Forced Air |
| Stories Total | 2 |
| Size Interior | 1,478 Ft2 |
| Total Finished Area | 1478 Sqft |
| Type | House |
Rooms
| Level | Type | Length | Width | Dimensions |
|---|---|---|---|---|
| Second Level | 3pc Bathroom | Measurements not available | ||
| Second Level | 4pc Bathroom | Measurements not available | ||
| Second Level | Bedroom | 9.33 Ft x 12.17 Ft | ||
| Second Level | Bedroom | 10.58 Ft x 11.50 Ft | ||
| Second Level | Primary Bedroom | 11.33 Ft x 13.17 Ft | ||
| Main Level | 2pc Bathroom | Measurements not available | ||
| Main Level | Dining Room | 9.50 Ft x 13.58 Ft | ||
| Main Level | Kitchen | 12.50 Ft x 11.17 Ft | ||
| Main Level | Laundry Room | 7.67 Ft x 5.08 Ft | ||
| Main Level | Living Room | 11.42 Ft x 16.50 Ft |
Land
| Acreage | No |
| Fence Type | Fence |
| Land Amenities | Park, Playground, Schools, Shopping |
| Landscape Features | Landscaped, Lawn |
| Size Depth | 32.94 M |
| Size Frontage | 9.81 M |
| Size Irregular | 323.50 |
| Size Total | 323.5 M2|0-4,050 Sqft |
| Size Total Text | 323.5 M2|0-4,050 Sqft |
| Zoning Description | R1-l |




