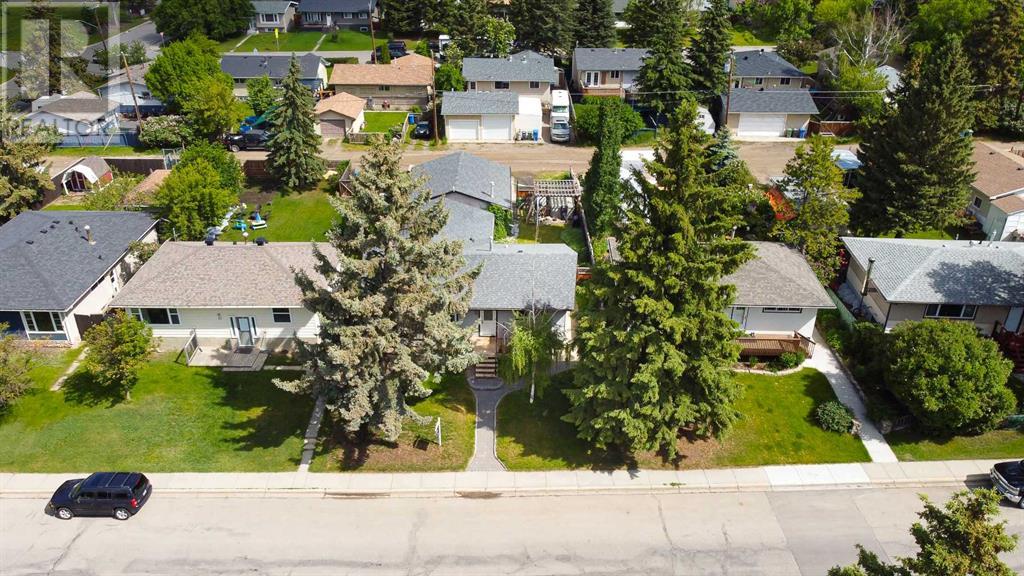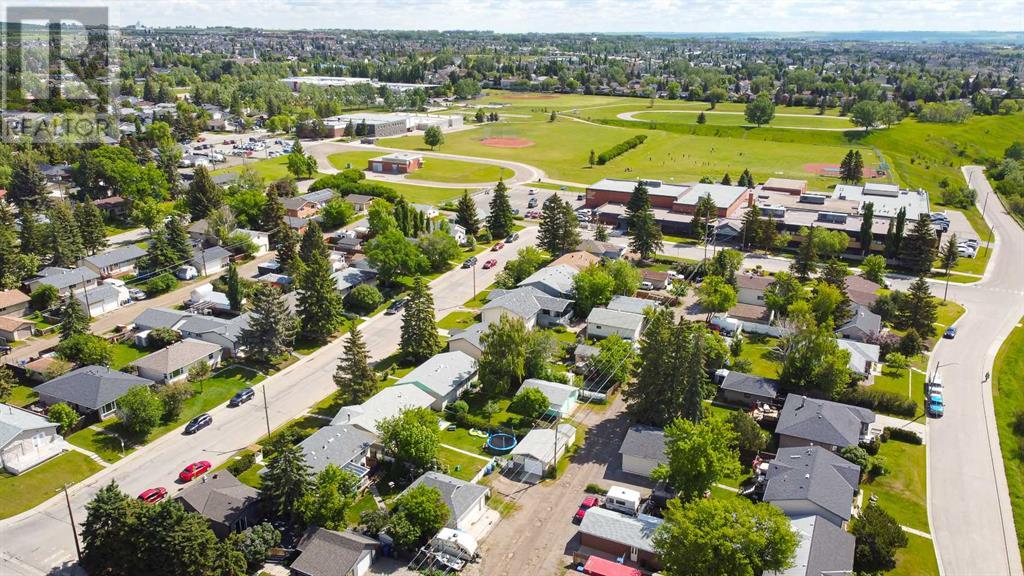Investor Opportunity in Okotoks! Welcome to 14 Knight Street, a 1,346 sq ft bungalow on a spacious 50' x 127' (6,350 sq ft) lot in the established Central Heights neighborhood—ideal for cash flow investors, house renovators, or regular family buyers. • The Home and Lot offers long-term development potential in a fast-growing town just 18 minutes south of Calgary. • The home features 4 bedrooms, 2 full bathrooms, and a back entrance to the finished basement, making it easy to suite or convert for dual occupancy. A Suite would be subject to approvals and permitting by the municipality. • Recent capital improvements include a high-efficiency Lennox furnace and John Wood hot water tank (2017), new front and back deck structures (2020) and new flooring in the bedrooms (2024). • Refurbished hot tub (2024) A massive 24' x 29' heated garage adds versatility for a workshop or storage • Nearby amenities include top-rated schools, bike paths, river walks, and a vibrant downtown with restaurants, cafes, and retail just minutes away. (id:37074)
Property Features
Property Details
| MLS® Number | A2199272 |
| Property Type | Single Family |
| Community Name | Central Heights |
| Amenities Near By | Park, Playground, Recreation Nearby, Schools, Shopping |
| Features | Treed, Back Lane, Pvc Window, Closet Organizers, No Animal Home, No Smoking Home, Level, Gas Bbq Hookup |
| Parking Space Total | 2 |
| Plan | 4208ht |
| Structure | Deck |
Parking
| Detached Garage | 2 |
| Garage | |
| Heated Garage | |
| Street | |
| Oversize | |
| Parking Pad | |
| R V |
Building
| Bathroom Total | 2 |
| Bedrooms Above Ground | 3 |
| Bedrooms Below Ground | 1 |
| Bedrooms Total | 4 |
| Appliances | Washer, Refrigerator, Water Softener, Dishwasher, Range, Oven, Microwave, Freezer, Microwave Range Hood Combo, Garage Door Opener |
| Architectural Style | Bungalow |
| Basement Development | Finished |
| Basement Features | Walk-up |
| Basement Type | Full (finished) |
| Constructed Date | 1958 |
| Construction Material | Poured Concrete, Wood Frame |
| Construction Style Attachment | Detached |
| Cooling Type | None |
| Exterior Finish | Concrete, Stucco, Vinyl Siding |
| Fireplace Present | Yes |
| Fireplace Total | 1 |
| Flooring Type | Carpeted, Ceramic Tile, Vinyl Plank |
| Foundation Type | Block |
| Heating Fuel | Natural Gas, Wood |
| Heating Type | Other, Forced Air |
| Stories Total | 1 |
| Size Interior | 1,346 Ft2 |
| Total Finished Area | 1346 Sqft |
| Type | House |
Rooms
| Level | Type | Length | Width | Dimensions |
|---|---|---|---|---|
| Lower Level | 4pc Bathroom | Measurements not available | ||
| Lower Level | Family Room | 16.92 Ft x 22.67 Ft | ||
| Lower Level | Bedroom | 18.25 Ft x 13.33 Ft | ||
| Main Level | Foyer | 10.25 Ft x 7.83 Ft | ||
| Main Level | Dining Room | 11.75 Ft x 8.08 Ft | ||
| Main Level | Bedroom | 8.75 Ft x 11.50 Ft | ||
| Main Level | Kitchen | 11.25 Ft x 17.58 Ft | ||
| Main Level | Bedroom | 10.33 Ft x 7.83 Ft | ||
| Main Level | Living Room | 24.25 Ft x 11.75 Ft | ||
| Main Level | Bedroom | 12.67 Ft x 11.42 Ft | ||
| Main Level | 4pc Bathroom | Measurements not available | ||
| Main Level | Breakfast | 11.33 Ft x 13.08 Ft |
Land
| Acreage | No |
| Fence Type | Fence |
| Land Amenities | Park, Playground, Recreation Nearby, Schools, Shopping |
| Landscape Features | Garden Area, Lawn, Underground Sprinkler |
| Size Frontage | 15.2 M |
| Size Irregular | 6350.00 |
| Size Total | 6350 Sqft|4,051 - 7,250 Sqft |
| Size Total Text | 6350 Sqft|4,051 - 7,250 Sqft |
| Zoning Description | Tn |






































