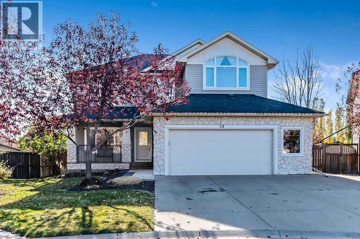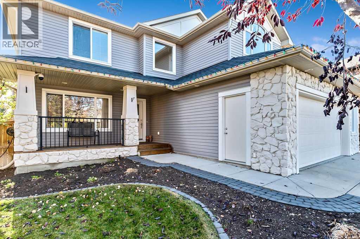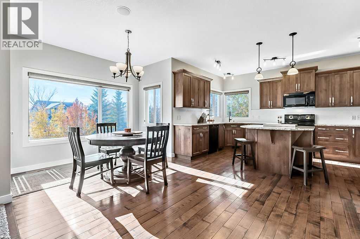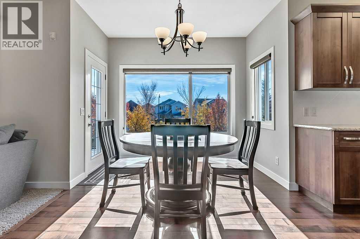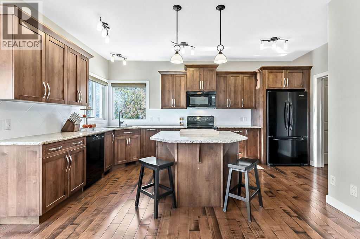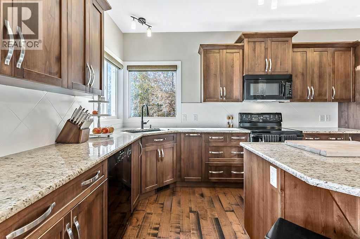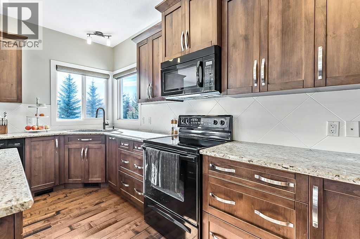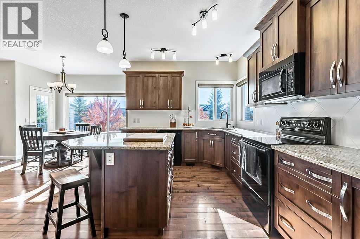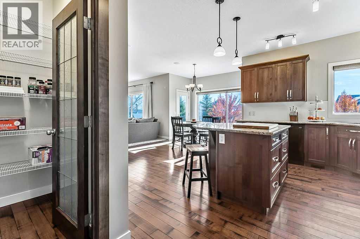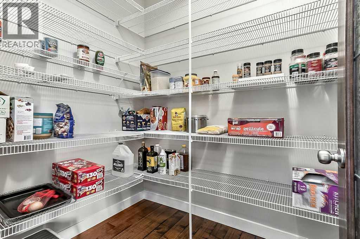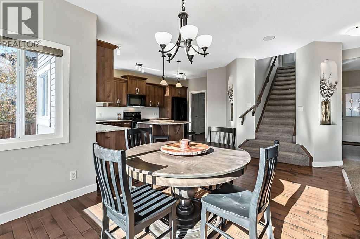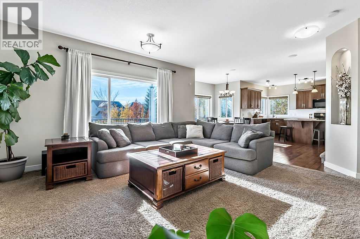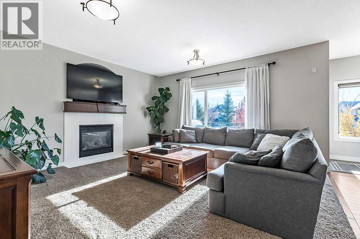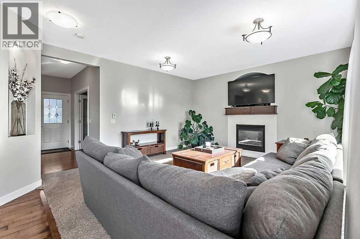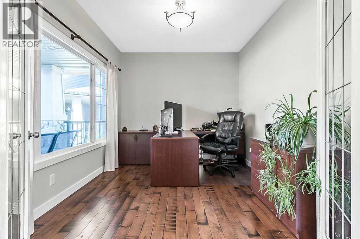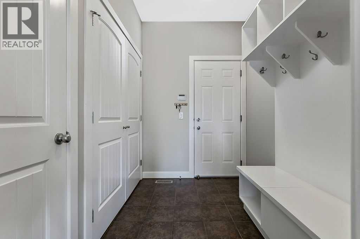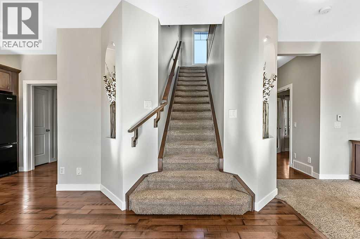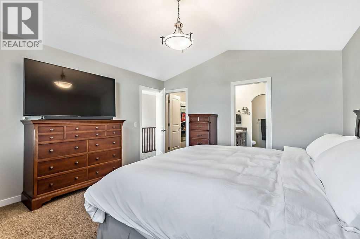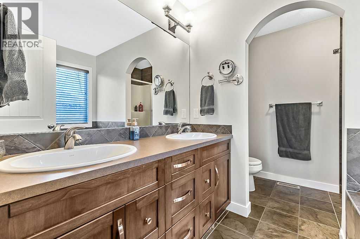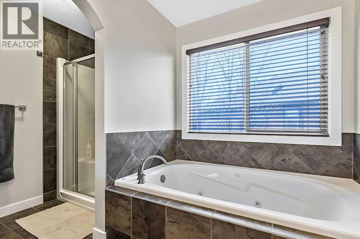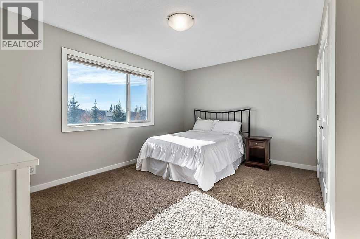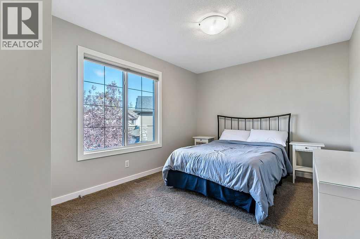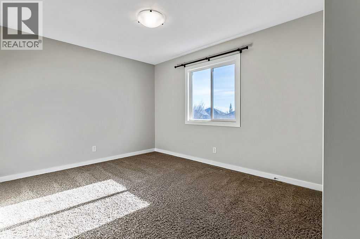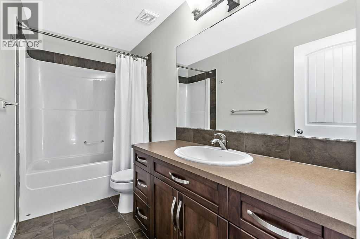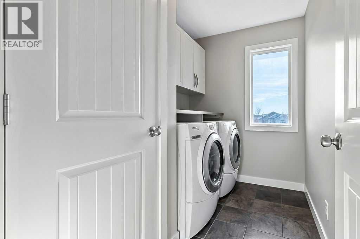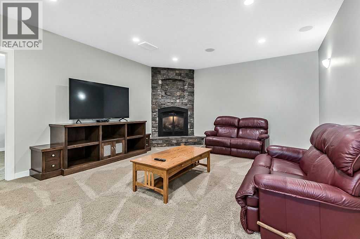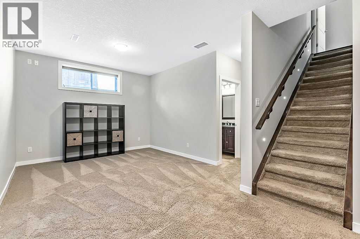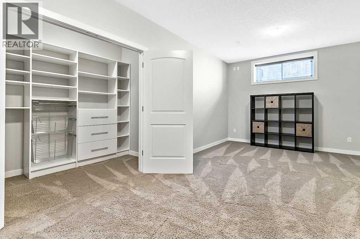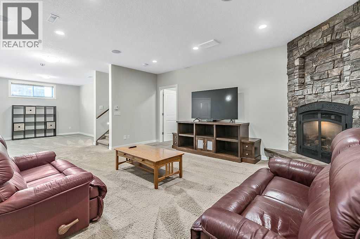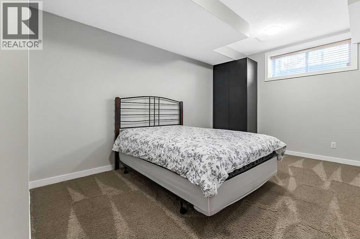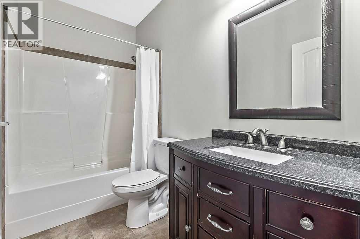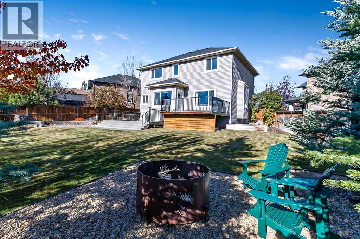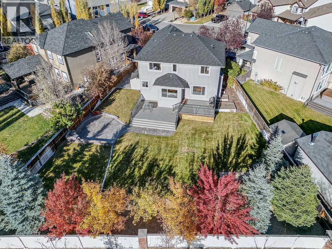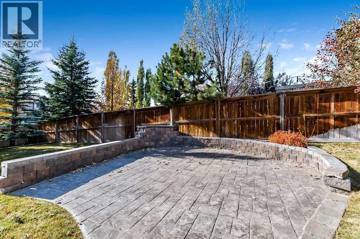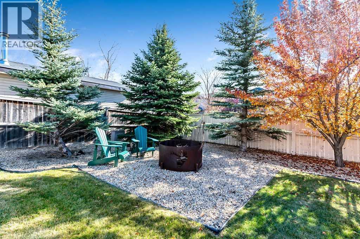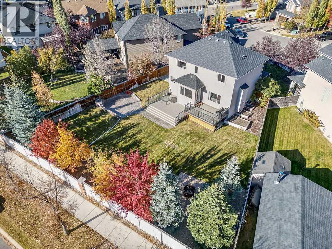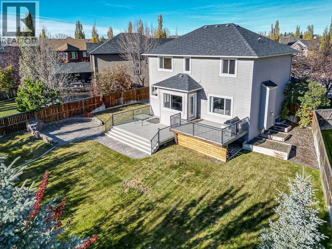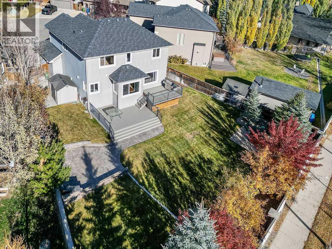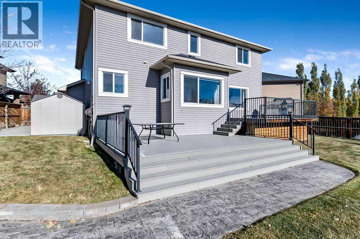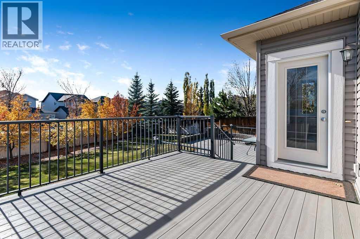Introducing 14 Crystal Green Grove with its 5 bedrooms, 4 bathrooms, and monster backyard. This fully developed 2 storey home has everything you need to call Okotoks your home in the very desirable community of Crystal Green. The entire home has just completed a full professional repaint to provide you with the latest decor. The main open floor plan offers a seamless flow from the living room - dining area - kitchen and then out to the spacious back composite deck. A large private landscaped backyard with stamped concrete patio offers you a wide variety of options to entertain family and friends. Bring your hot tub or treat yourself to a new one, everything is set up and ready to go for it to be set up and installed. LET'S GO TO THE BEACH!!! Living in this home provides you privileges to access Crystal Shores Lake and the beach during the summer months. Then as we transition into the Fall/Winter months you have 2 fire places - main floor - lower level to chill out, relax, and watch the beautiful tree's in the back yard change colour. The oversized heated garage and driveway pad gives you plenty of space to park your vehicles in this quiet cul de sac along with meeting all of your other storage needs. All of the attention to details like: Home sound speaker system, granite kitchen counter tops, professional irrigation system, natural gas outlet on the patio, backyard storage shed, stone basement fire place, hot tub power in place, hardwood floors, and convenient proximity to the Crystal Ridge Golf Course. This home is move in ready with flexible possession. Give it a look. (id:37074)
Property Features
Property Details
| MLS® Number | A2266321 |
| Property Type | Single Family |
| Neigbourhood | Crystal Ridge |
| Community Name | Crystal Green |
| Amenities Near By | Golf Course, Schools, Shopping, Water Nearby |
| Community Features | Golf Course Development, Lake Privileges |
| Features | Cul-de-sac, Pvc Window, Gas Bbq Hookup |
| Parking Space Total | 2 |
| Plan | 0714172 |
| Structure | Deck |
Parking
| Attached Garage | 2 |
Building
| Bathroom Total | 4 |
| Bedrooms Above Ground | 4 |
| Bedrooms Below Ground | 1 |
| Bedrooms Total | 5 |
| Appliances | Washer, Refrigerator, Dishwasher, Stove, Dryer, Freezer, Window Coverings, Garage Door Opener |
| Basement Development | Finished |
| Basement Type | Full (finished) |
| Constructed Date | 2010 |
| Construction Style Attachment | Detached |
| Cooling Type | Central Air Conditioning |
| Exterior Finish | Stone, Vinyl Siding |
| Fireplace Present | Yes |
| Fireplace Total | 2 |
| Flooring Type | Carpeted, Ceramic Tile, Hardwood |
| Foundation Type | Poured Concrete |
| Half Bath Total | 1 |
| Heating Type | Forced Air |
| Stories Total | 2 |
| Size Interior | 2,250 Ft2 |
| Total Finished Area | 2250 Sqft |
| Type | House |
Rooms
| Level | Type | Length | Width | Dimensions |
|---|---|---|---|---|
| Second Level | Primary Bedroom | 13.50 Ft x 14.58 Ft | ||
| Second Level | Bedroom | 10.00 Ft x 12.25 Ft | ||
| Second Level | Bedroom | 10.08 Ft x 12.25 Ft | ||
| Second Level | Bedroom | 10.50 Ft x 14.58 Ft | ||
| Second Level | Laundry Room | 6.00 Ft x 8.67 Ft | ||
| Second Level | 5pc Bathroom | Measurements not available | ||
| Second Level | 4pc Bathroom | Measurements not available | ||
| Lower Level | Family Room | 14.67 Ft x 17.50 Ft | ||
| Lower Level | Recreational, Games Room | 11.08 Ft x 12.83 Ft | ||
| Lower Level | Bedroom | 9.75 Ft x 14.75 Ft | ||
| Lower Level | Storage | 4.83 Ft x 8.75 Ft | ||
| Lower Level | 4pc Bathroom | Measurements not available | ||
| Main Level | Kitchen | 9.83 Ft x 17.00 Ft | ||
| Main Level | Dining Room | 10.00 Ft x 16.50 Ft | ||
| Main Level | Living Room | 16.00 Ft x 16.00 Ft | ||
| Main Level | Office | 10.00 Ft x 11.58 Ft | ||
| Main Level | Other | 3.67 Ft x 10.00 Ft | ||
| Main Level | Other | 6.00 Ft x 8.25 Ft | ||
| Main Level | 2pc Bathroom | Measurements not available |
Land
| Acreage | No |
| Fence Type | Fence |
| Land Amenities | Golf Course, Schools, Shopping, Water Nearby |
| Landscape Features | Landscaped, Underground Sprinkler |
| Size Frontage | 11.57 M |
| Size Irregular | 9952.87 |
| Size Total | 9952.87 Sqft|7,251 - 10,889 Sqft |
| Size Total Text | 9952.87 Sqft|7,251 - 10,889 Sqft |
| Zoning Description | R1 |

