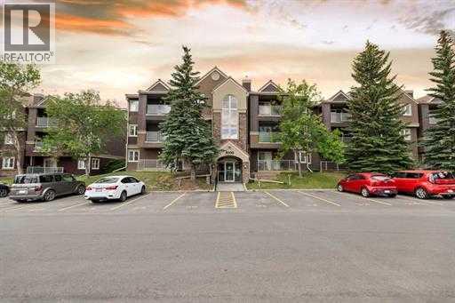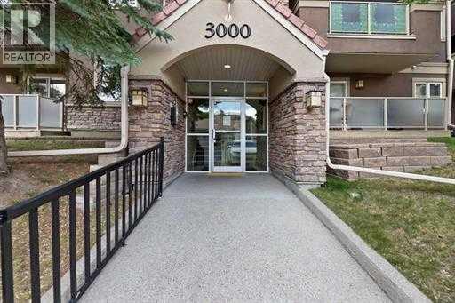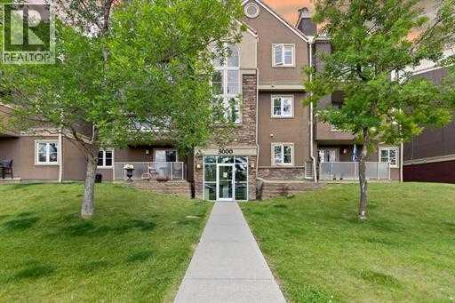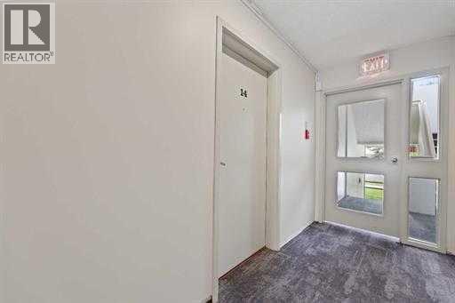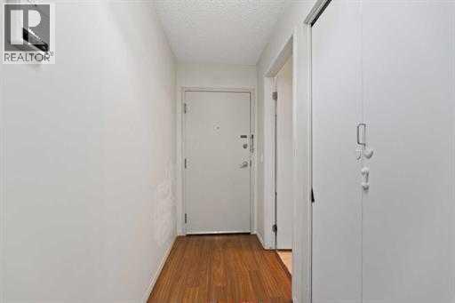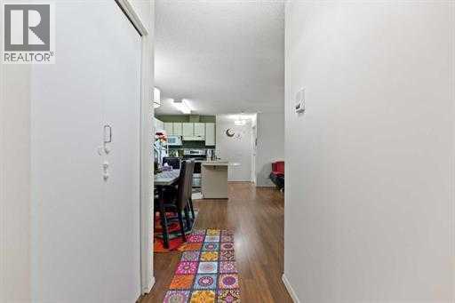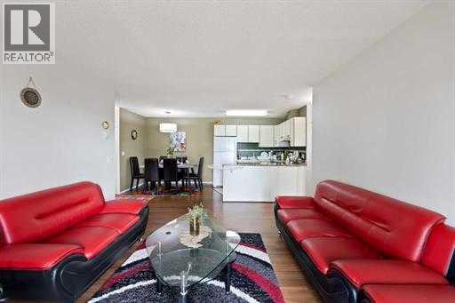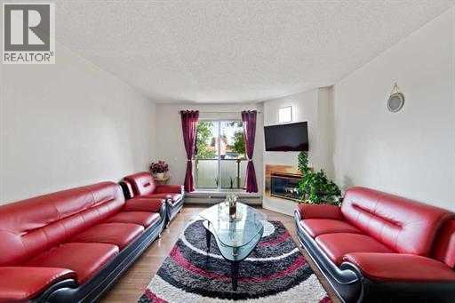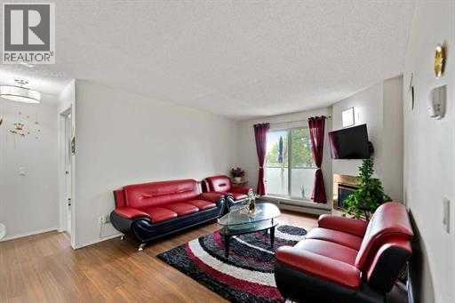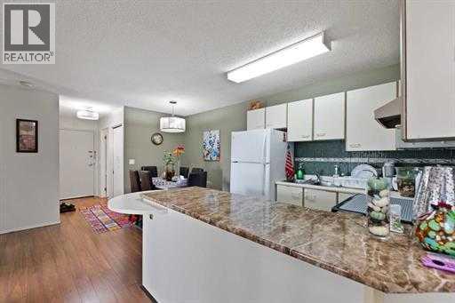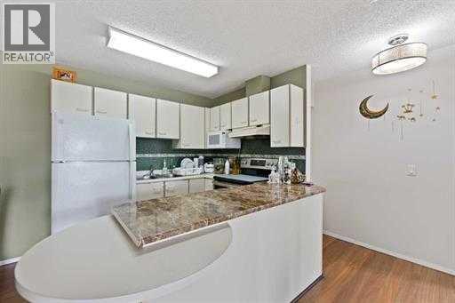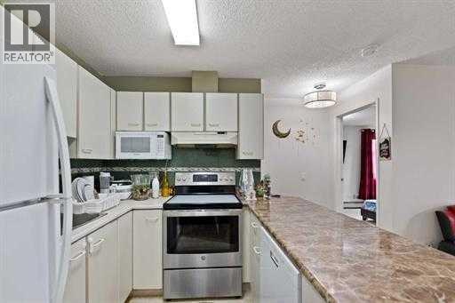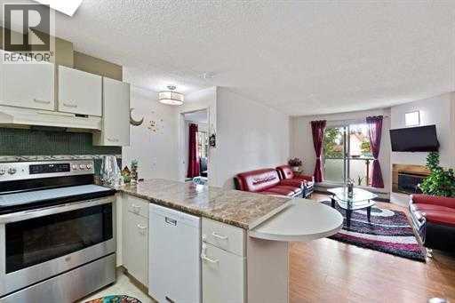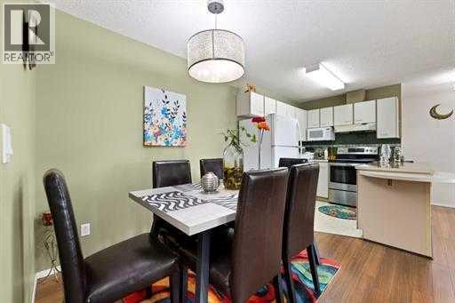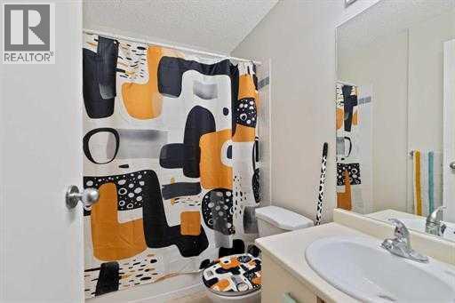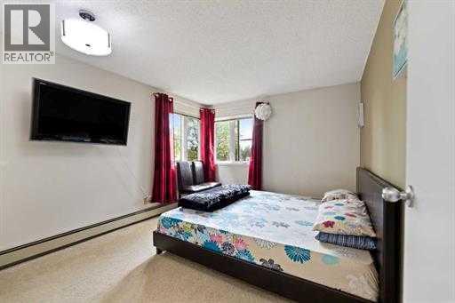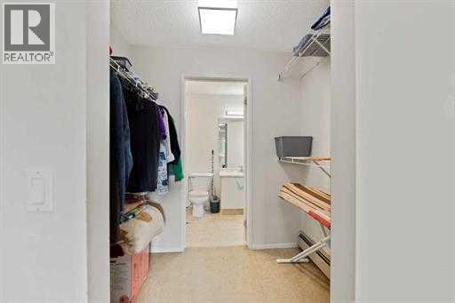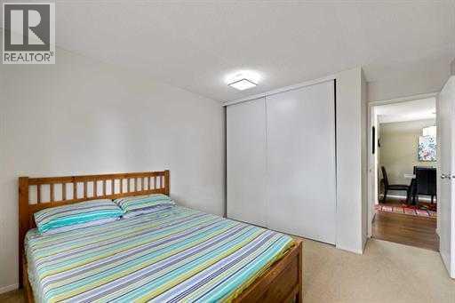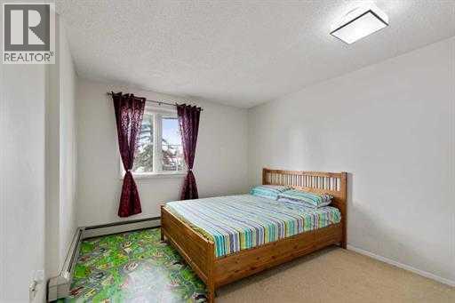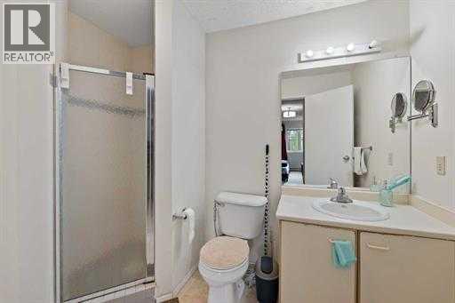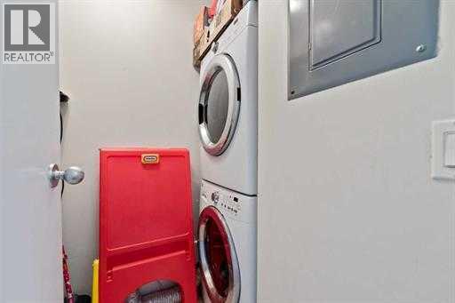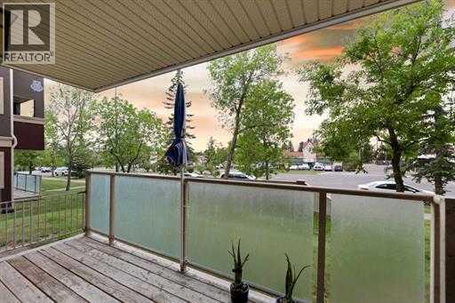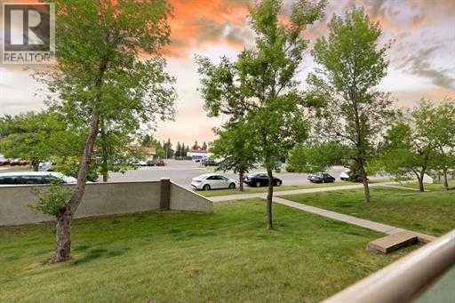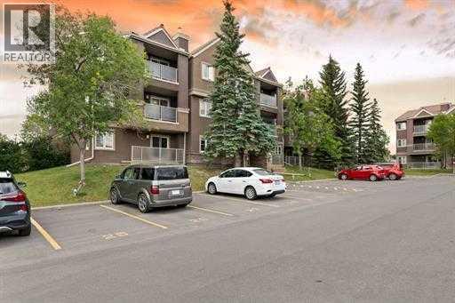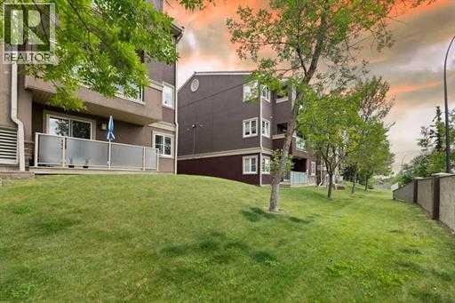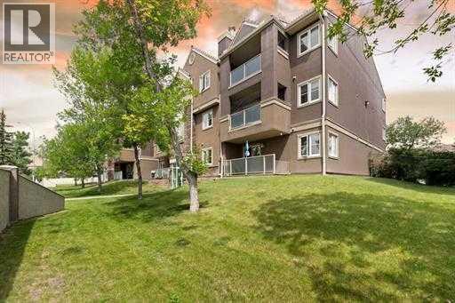Main Floor Condo | 2 Bed | 2 Bath | Edgecliffe EstatesWelcome to Edgecliffe Estates! This beautifully maintained main floor condo offers over 871 sq ft of functional living space, featuring 2 generous bedrooms and 2 full bathrooms. The open-concept layout is filled with natural light from large windows and includes a bright, west-facing patio—perfect for relaxing or entertaining.Enjoy the convenience of ample in-unit storage and a layout designed for comfortable everyday living. Ideally located close to transit, parks, schools, shopping, and all essential amenities.Residents of Edgecliffe Estates have access to a top-tier recreation facility, including:Indoor swimming pool. Fully equipped fitness center. Steam room and sauna. Games and social room with kitchen – ideal for gatherings Condo fees cover access to all these outstanding amenities. A fantastic opportunity for first-time buyers, downsizers, or investors. Incredible value—schedule your private showing today! (id:37074)
Property Features
Property Details
| MLS® Number | A2246096 |
| Property Type | Single Family |
| Neigbourhood | Edgemont |
| Community Name | Edgemont |
| Amenities Near By | Golf Course, Park, Playground, Recreation Nearby, Schools, Shopping |
| Community Features | Golf Course Development |
| Features | No Animal Home, No Smoking Home, Parking |
| Parking Space Total | 1 |
| Plan | 9311016 |
Building
| Bathroom Total | 2 |
| Bedrooms Above Ground | 2 |
| Bedrooms Total | 2 |
| Amenities | Swimming |
| Appliances | Washer, Refrigerator, Dishwasher, Stove, Dryer, Hood Fan, Window Coverings |
| Constructed Date | 1990 |
| Construction Material | Wood Frame |
| Construction Style Attachment | Attached |
| Cooling Type | None |
| Exterior Finish | Brick, Stucco |
| Fireplace Present | Yes |
| Fireplace Total | 1 |
| Flooring Type | Carpeted, Ceramic Tile, Vinyl |
| Heating Type | Baseboard Heaters |
| Stories Total | 4 |
| Size Interior | 871 Ft2 |
| Total Finished Area | 871.2 Sqft |
| Type | Apartment |
Rooms
| Level | Type | Length | Width | Dimensions |
|---|---|---|---|---|
| Main Level | Kitchen | 8.92 Ft x 8.25 Ft | ||
| Main Level | Dining Room | 8.42 Ft x 8.25 Ft | ||
| Main Level | Laundry Room | 2.92 Ft x 7.83 Ft | ||
| Main Level | Other | 3.92 Ft x 7.50 Ft | ||
| Main Level | 4pc Bathroom | 4.92 Ft x 7.50 Ft | ||
| Main Level | Living Room | 13.00 Ft x 11.75 Ft | ||
| Main Level | Bedroom | 11.58 Ft x 10.75 Ft | ||
| Main Level | Primary Bedroom | 12.67 Ft x 10.75 Ft | ||
| Main Level | Other | 5.25 Ft x 6.83 Ft | ||
| Main Level | 3pc Bathroom | 13.00 Ft x 11.75 Ft | ||
| Main Level | Other | 5.08 Ft x 14.83 Ft |
Land
| Acreage | No |
| Land Amenities | Golf Course, Park, Playground, Recreation Nearby, Schools, Shopping |
| Size Total Text | Unknown |
| Zoning Description | M-c1 D65 |

