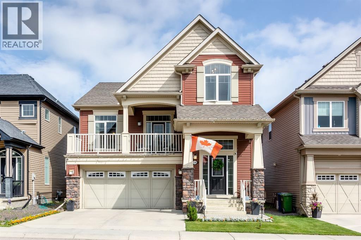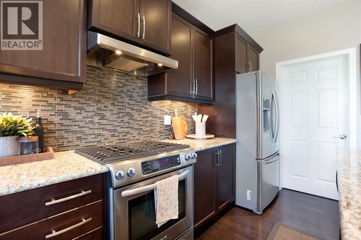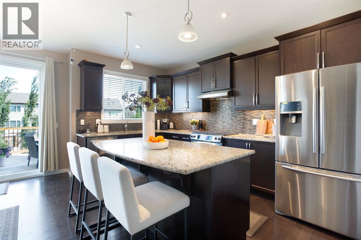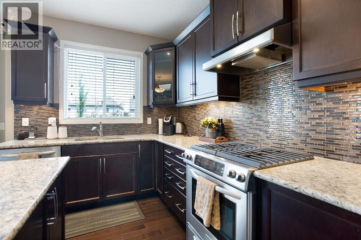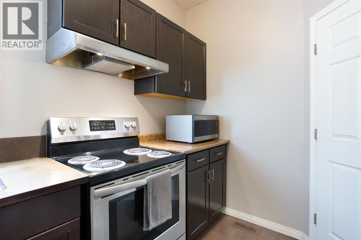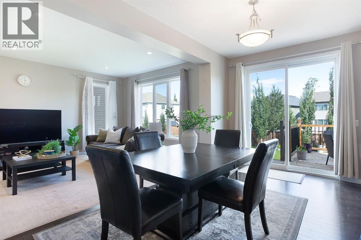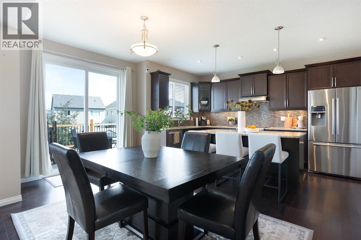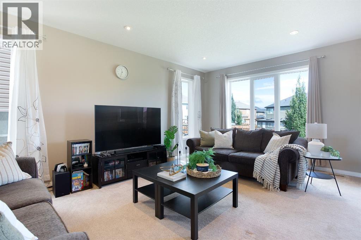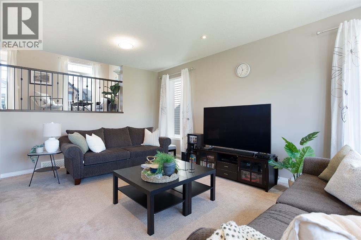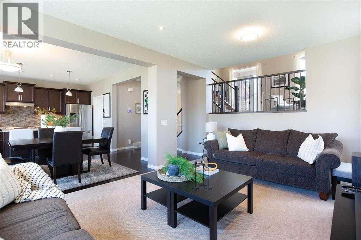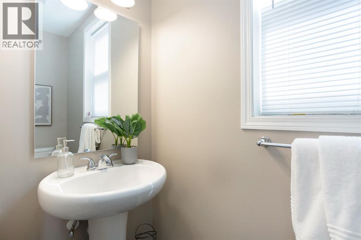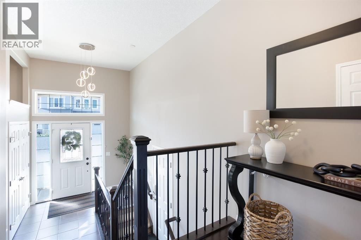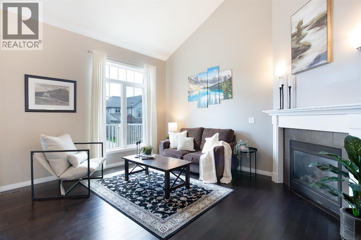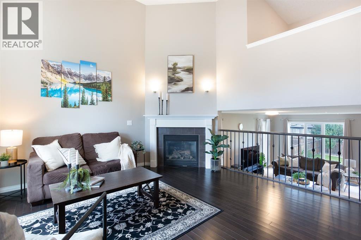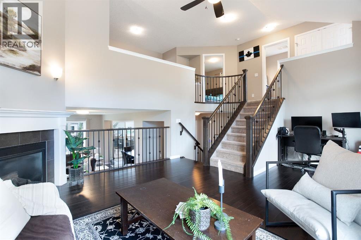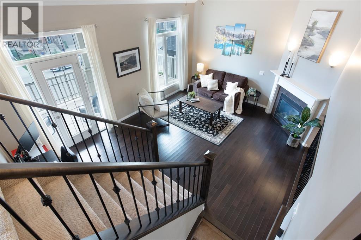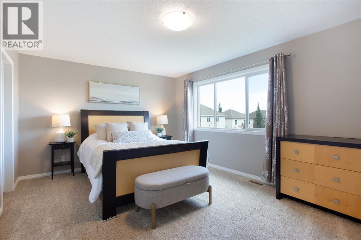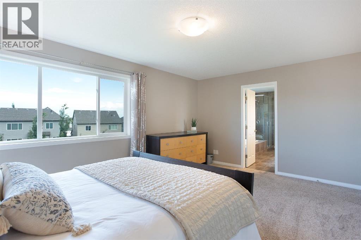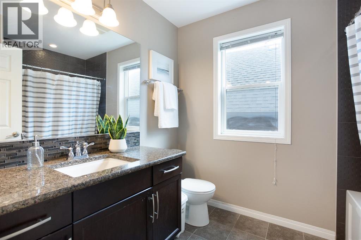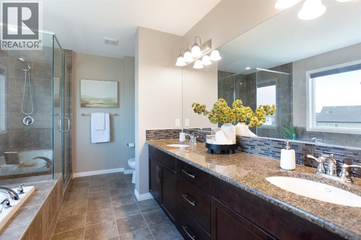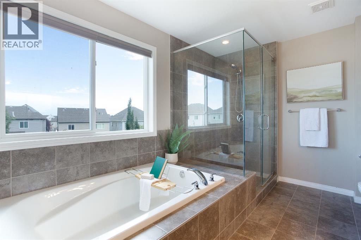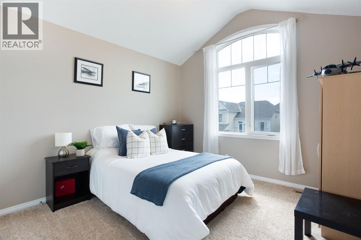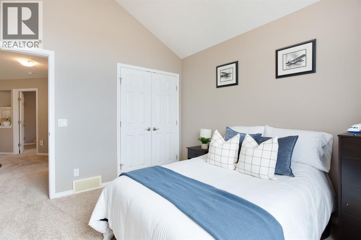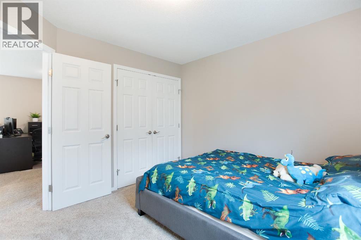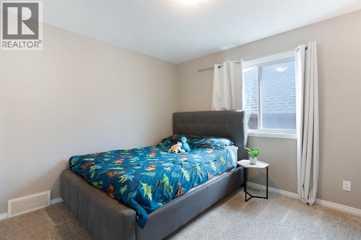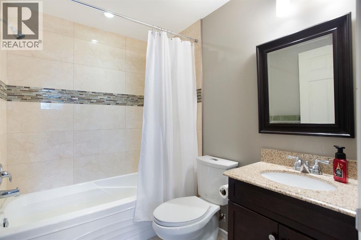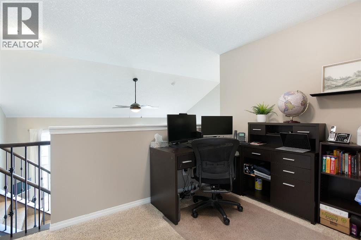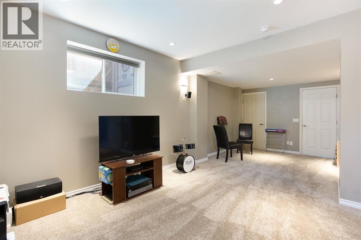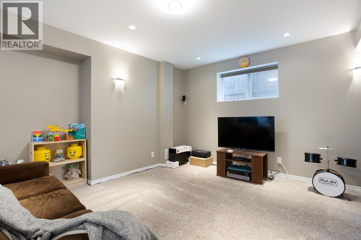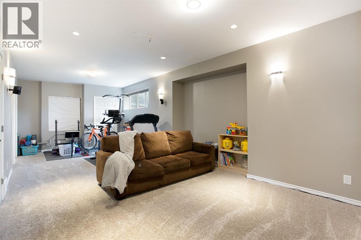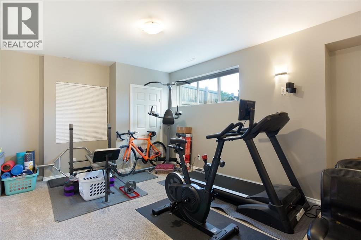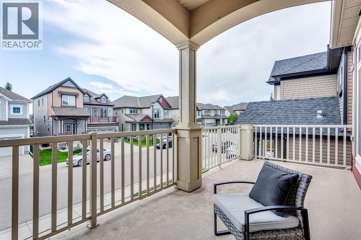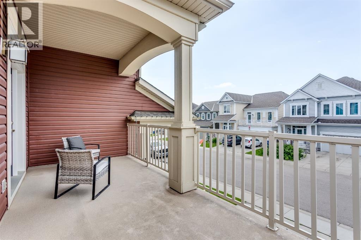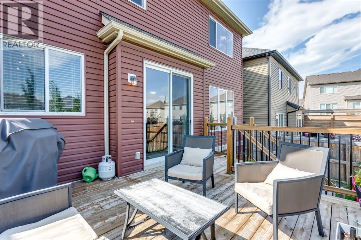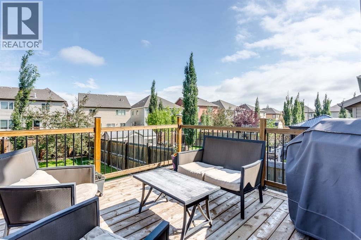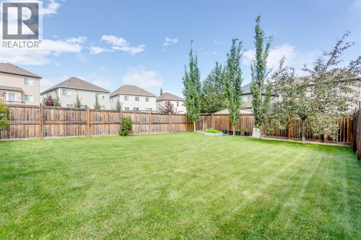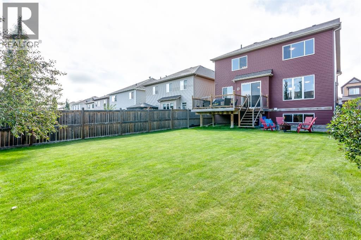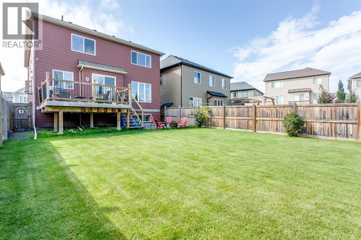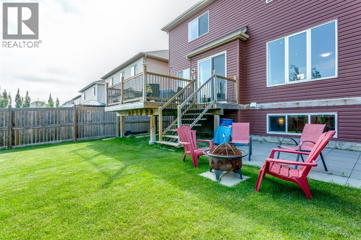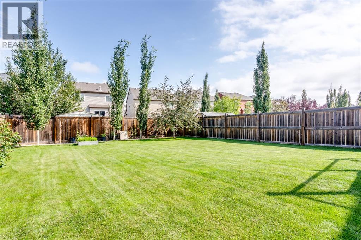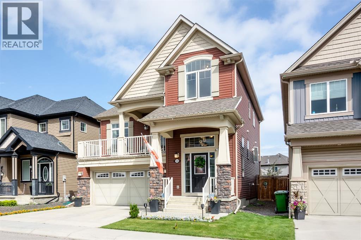Need to sell your current home to buy this one?
Find out how much it will sell for today!
**** OPEN HOUSE SATURDAY NOVEMBER 29TH: 12:00 PM - 2:00 PM **** 139 Windwood Grove offers the perfect blend of comfort, convenience, and community in the vibrant city of Airdrie. Nestled in a family-friendly neighborhood, this stunning three-bedroom, 3½-bath home provides everything you need for both relaxation and entertaining. The primary bedroom boasts a luxurious five-piece ensuite and walk-in closet, while the main floor features a beautiful spice kitchen, granite countertops, hardwood floors, and high-quality carpets that go beyond builder standard. The fully developed basement adds even more functional living space for your family’s needs.Step outside to a very large, fenced backyard—perfect for summer family fun—complete with a spacious deck and balcony for entertaining. Located on a quiet street with great neighbours, the home is surrounded by multiple playgrounds and is within walking distance to both elementary and high schools. Daily errands are easy with grocery stores, shops, and dining options nearby, plus quick access to 40th Avenue, Deerfoot Trail, and Stoney Trail for smooth commuting. Local and downtown bus routes are also close at hand. For recreation and entertainment, you’ll love the short drive to the renowned CrossIron Mills and the exciting new recreation centre opening soon in SW Airdrie.Windwood Grove truly combines the charm of community living with premium finishes, exceptional upkeep, and unbeatable access to Airdrie’s top amenities—all right at your doorstep. (id:37074)
Property Features
Fireplace: Fireplace
Cooling: None
Heating: Forced Air
Landscape: Garden Area, Landscaped
Open House
This property has open houses!
Starts at:
12:00 pm
Ends at:
2:00 pm

