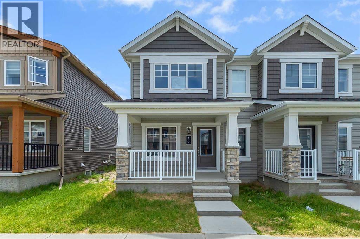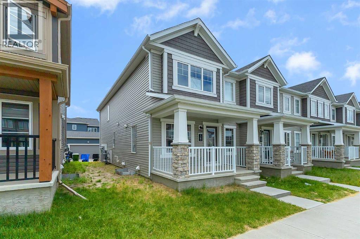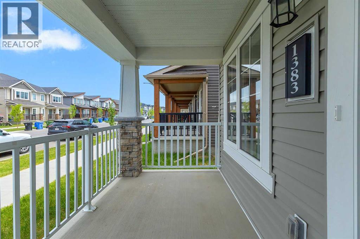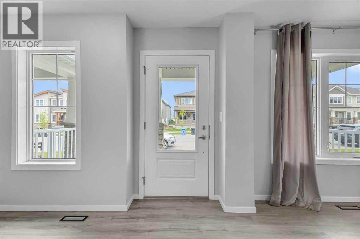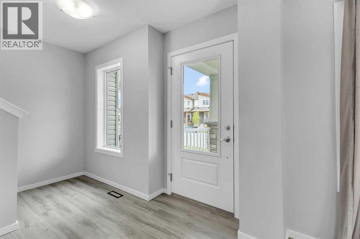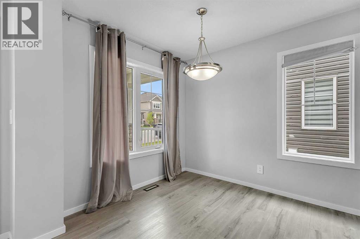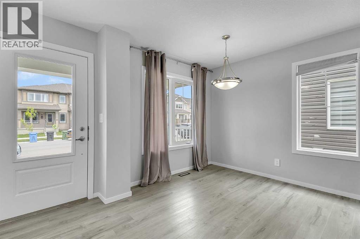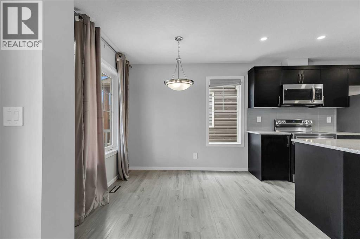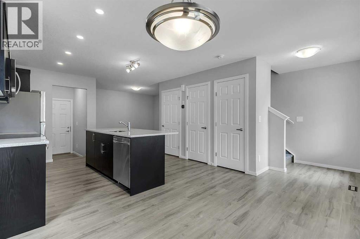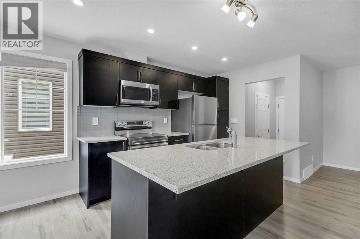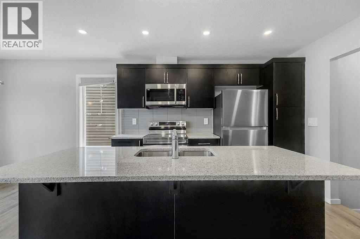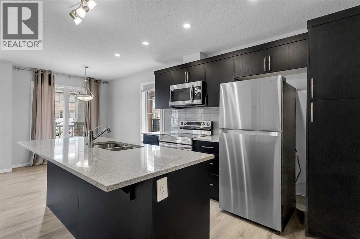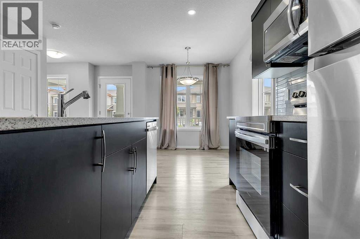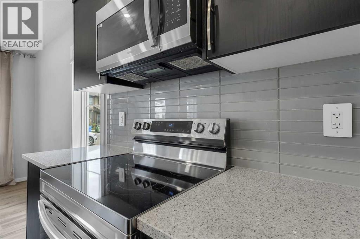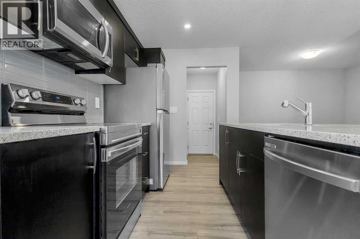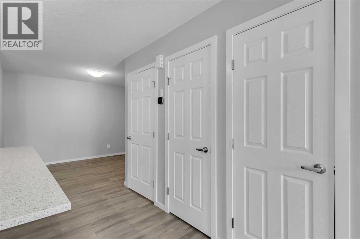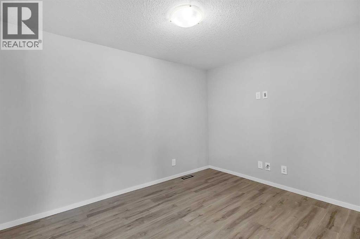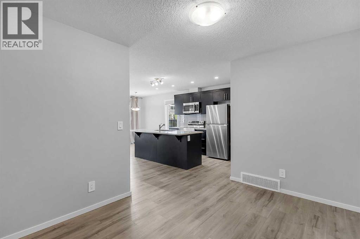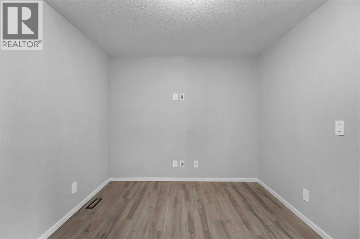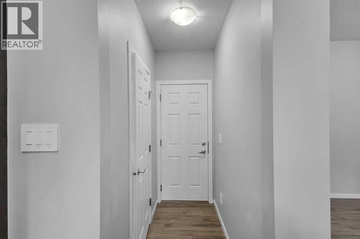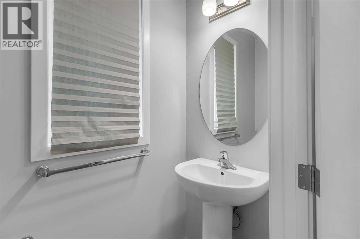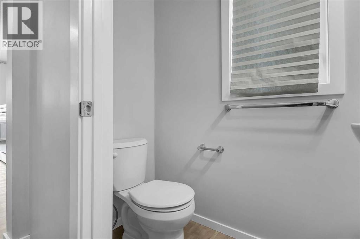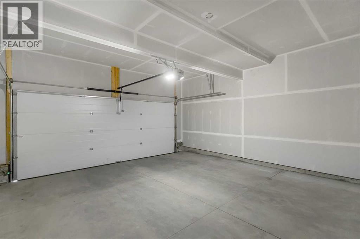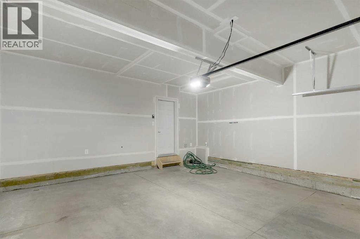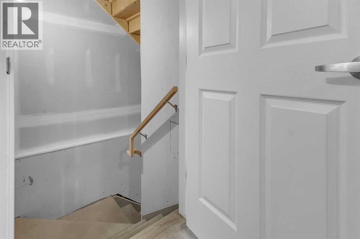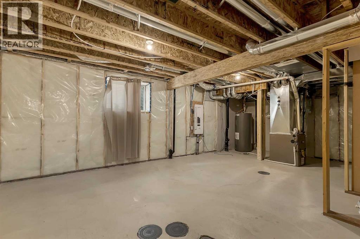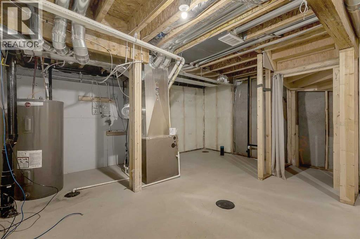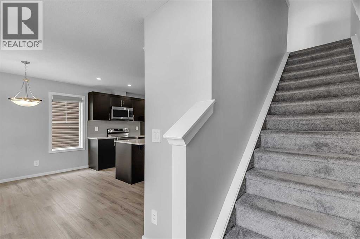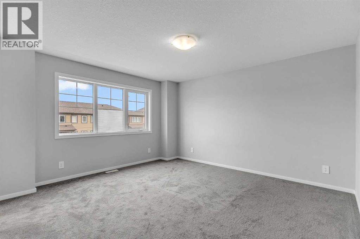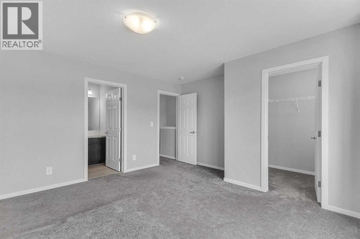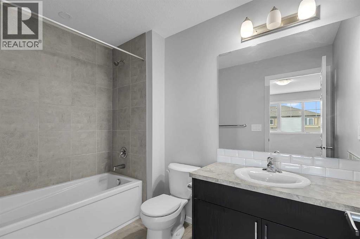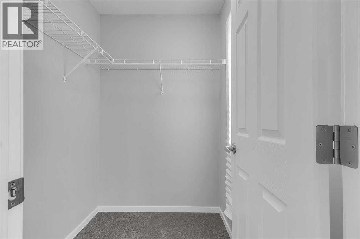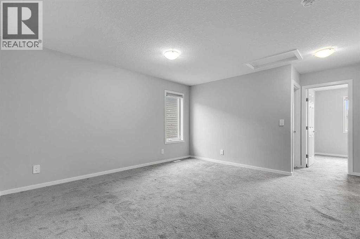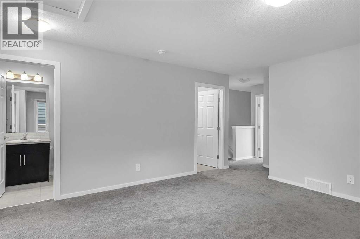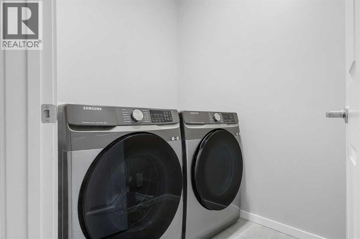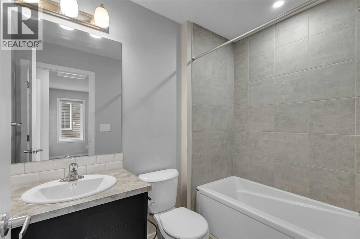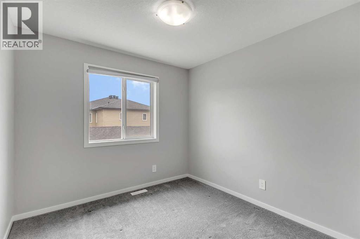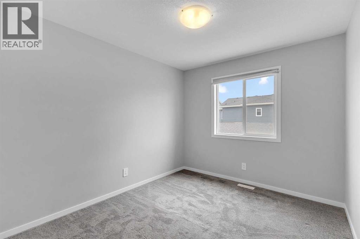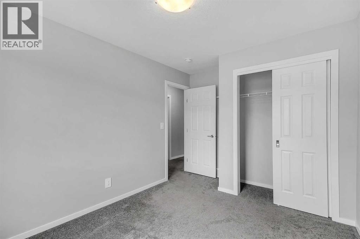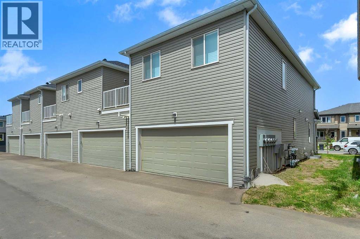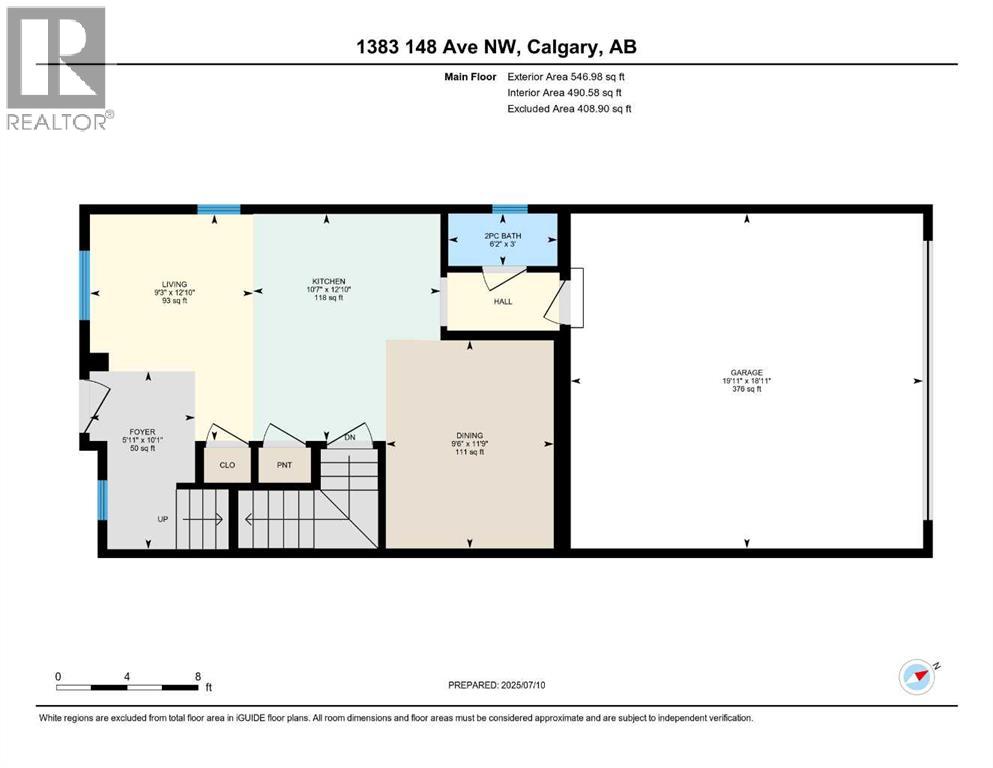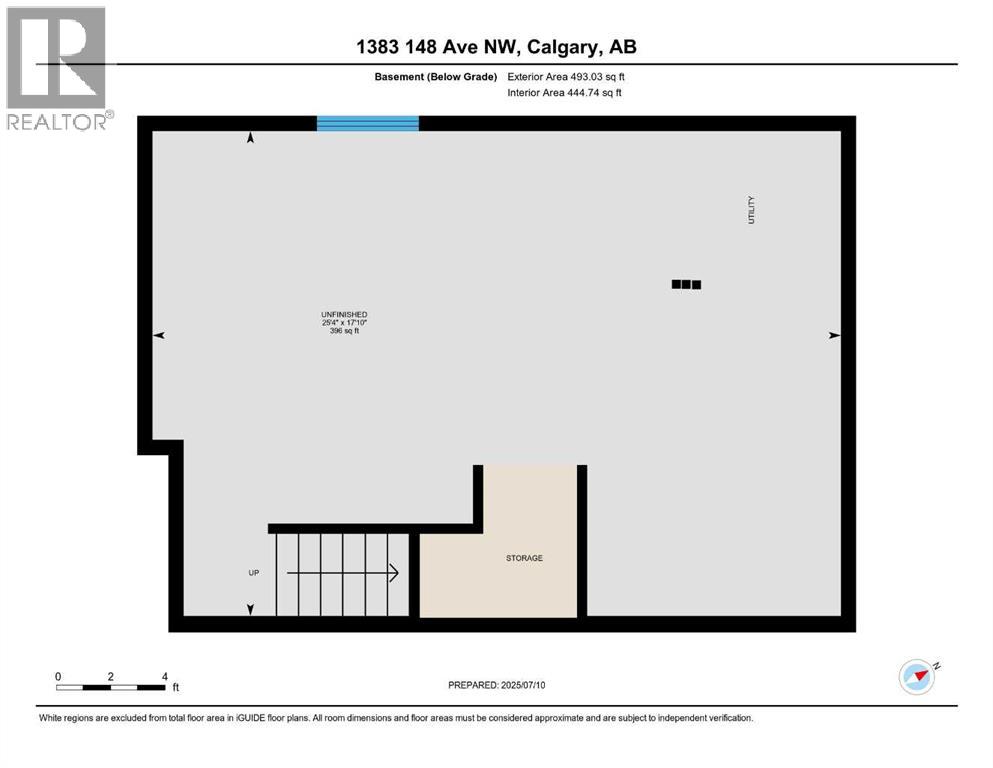***Step into comfort and style with this 1,500 sqft. well-maintained 3-bedroom, 2.5-bathroom corner unit that offers the perfect blend of function and charm. The open concept living area welcomes you with natural light and seamless flow, ideal for entertaining guests or quiet evenings at home. Upstairs, you'll find a spacious common room which provides a flexible area for a family lounge, playroom, or home office.Downstairs, you'll find generous space in the basement, giving you room to keep things organized without compromise or upgrading to a live-in space. The attached rear double garage adds convenient parking and additional storage. Best of all? No condo fees, giving you full ownership and freedom.This gem (home) won’t last long— it is designed for modern living and located in a desirable neighborhood. Ready to make your move? ???. Come check it out!!! (id:37074)
Property Features
Property Details
| MLS® Number | A2238623 |
| Property Type | Single Family |
| Community Name | Carrington |
| Amenities Near By | Park, Playground, Schools, Shopping |
| Features | No Animal Home, No Smoking Home |
| Parking Space Total | 2 |
| Plan | 2210438 |
Parking
| Attached Garage | 2 |
Building
| Bathroom Total | 3 |
| Bedrooms Above Ground | 3 |
| Bedrooms Total | 3 |
| Appliances | Washer, Refrigerator, Dishwasher, Stove, Dryer, Microwave, Garage Door Opener |
| Basement Development | Unfinished |
| Basement Type | Full (unfinished) |
| Constructed Date | 2022 |
| Construction Material | Poured Concrete, Wood Frame |
| Construction Style Attachment | Attached |
| Cooling Type | None |
| Exterior Finish | Concrete, Vinyl Siding |
| Flooring Type | Carpeted, Vinyl |
| Foundation Type | Poured Concrete |
| Half Bath Total | 1 |
| Heating Fuel | Natural Gas |
| Heating Type | Forced Air |
| Stories Total | 2 |
| Size Interior | 1,515 Ft2 |
| Total Finished Area | 1514.6 Sqft |
| Type | Row / Townhouse |
Rooms
| Level | Type | Length | Width | Dimensions |
|---|---|---|---|---|
| Second Level | 4pc Bathroom | 5.25 Ft x 8.00 Ft | ||
| Second Level | 4pc Bathroom | 9.25 Ft x 5.75 Ft | ||
| Second Level | Bedroom | 15.08 Ft x 13.92 Ft | ||
| Second Level | Bedroom | 9.25 Ft x 9.50 Ft | ||
| Second Level | Bedroom | 9.25 Ft x 13.00 Ft | ||
| Second Level | Family Room | 13.25 Ft x 17.83 Ft | ||
| Second Level | Laundry Room | 5.25 Ft x 6.58 Ft | ||
| Main Level | 2pc Bathroom | 3.00 Ft x 6.17 Ft | ||
| Main Level | Dining Room | 11.75 Ft x 9.50 Ft | ||
| Main Level | Foyer | 10.08 Ft x 5.92 Ft | ||
| Main Level | Kitchen | 12.83 Ft x 10.58 Ft | ||
| Main Level | Living Room | 12.83 Ft x 9.25 Ft |
Land
| Acreage | No |
| Fence Type | Not Fenced |
| Land Amenities | Park, Playground, Schools, Shopping |
| Size Depth | 20 M |
| Size Frontage | 6.04 M |
| Size Irregular | 154.00 |
| Size Total | 154 M2|0-4,050 Sqft |
| Size Total Text | 154 M2|0-4,050 Sqft |
| Zoning Description | Dc |

