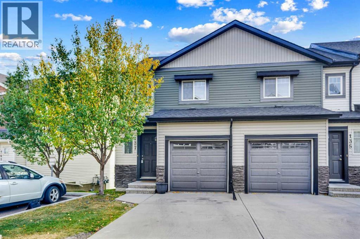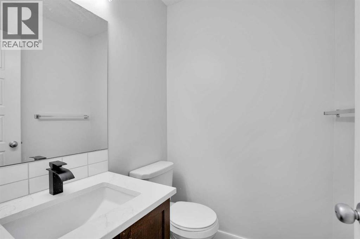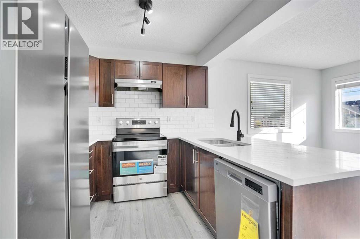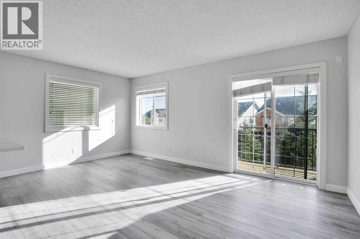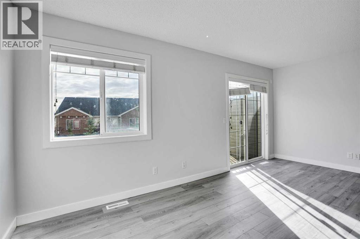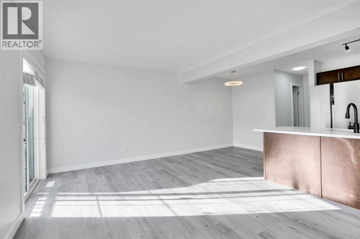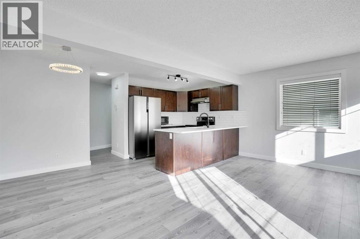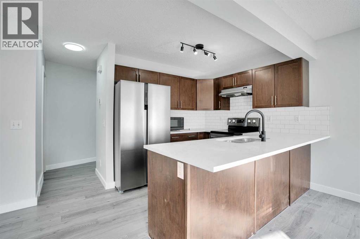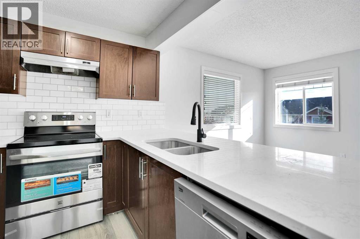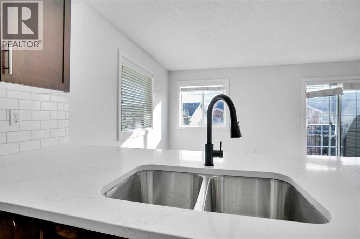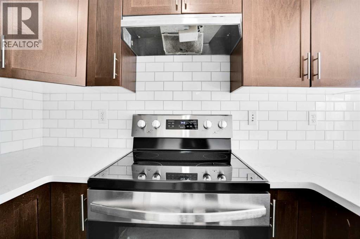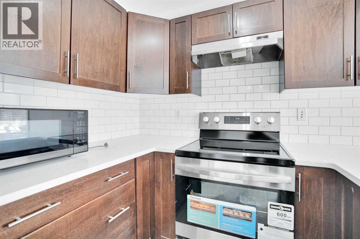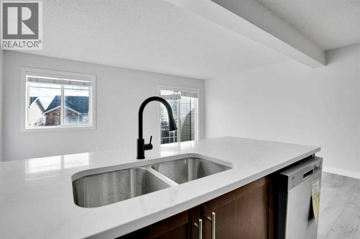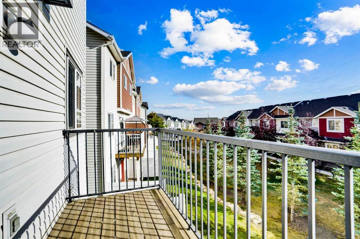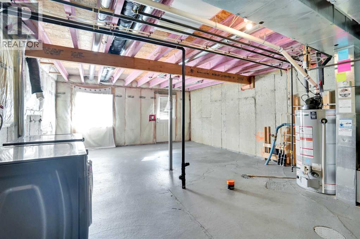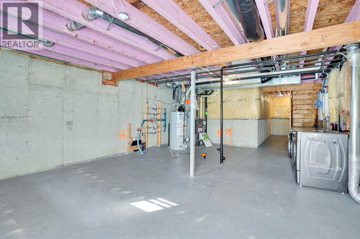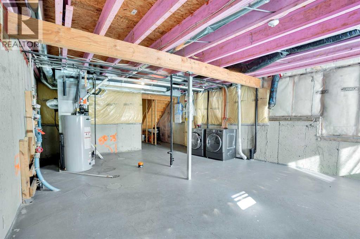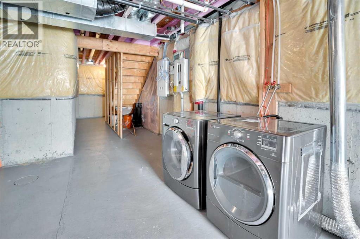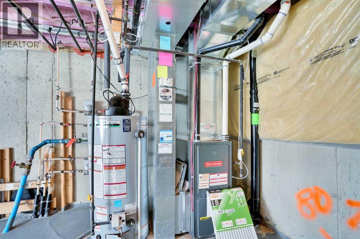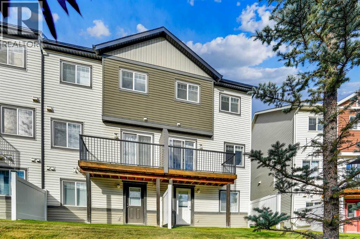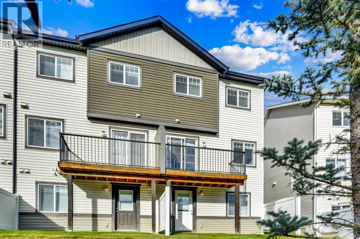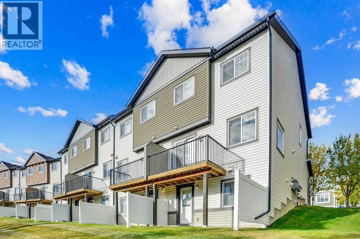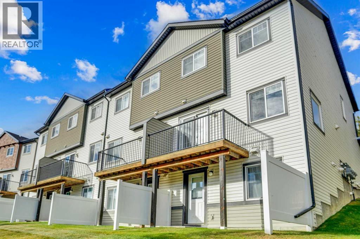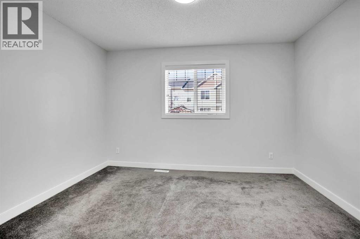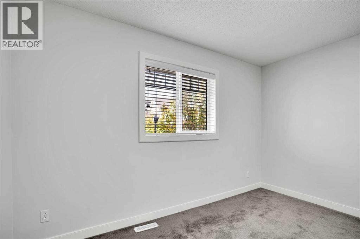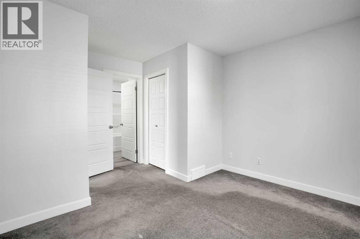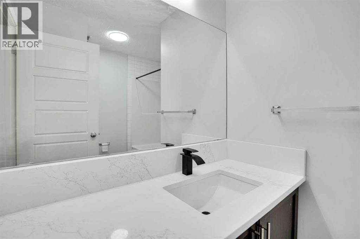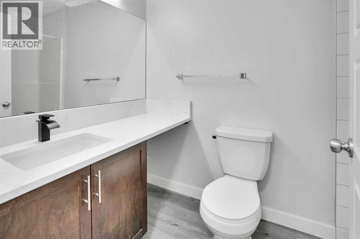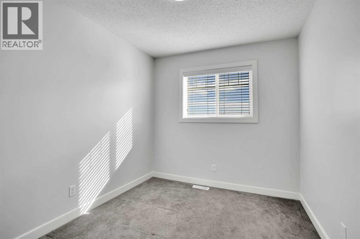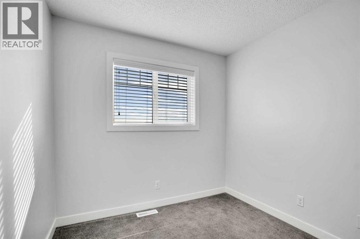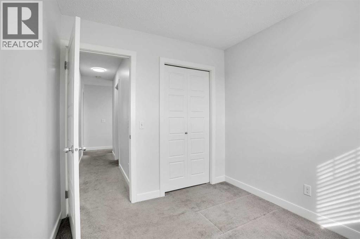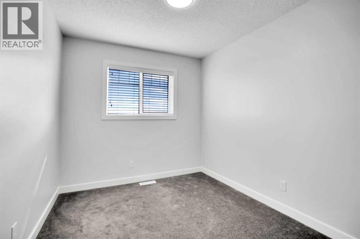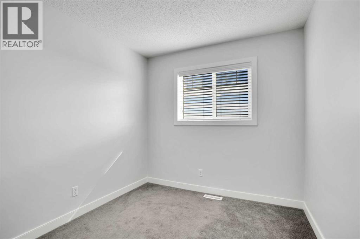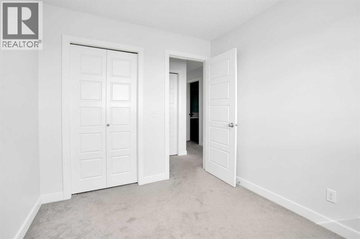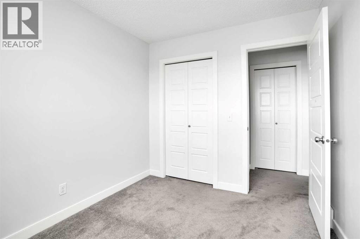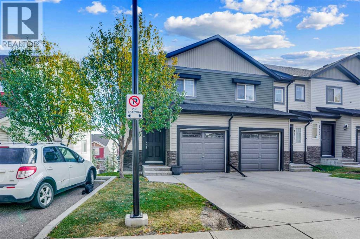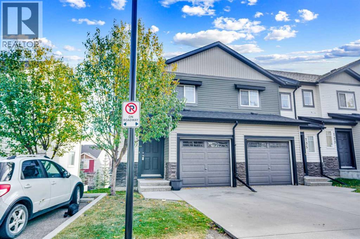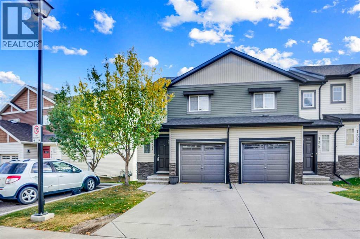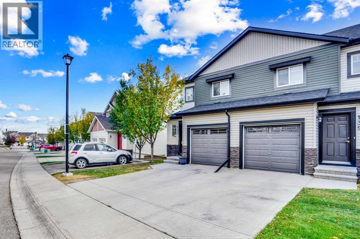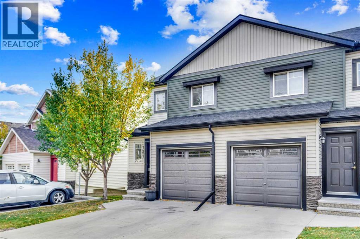Welcome to your beautifully updated end-unit home! Offering 1,200 sqft of comfortable living space, this property features a walkout basement ready for your personal touch and future development.Inside, you’ll find a freshly renovated interior with brand new paint, flooring, quartz countertops, and stainless steel kitchen appliances — all creating a clean, modern look. The kitchen shines with its new quartz surfaces and updated finishes, perfect for cooking and entertaining.The open-concept main floor flows seamlessly into a bright living area filled with natural light from the extra side windows exclusive to end units. Upstairs, you’ll find three spacious bedrooms, including a primary suite with its own ensuite bathroom. With 2.5 bathrooms in total, there’s plenty of space for everyone.The walkout basement provides great potential for future development — whether you’d like to add a family room, guest suite, or home office.Parking is convenient with a single attached garage plus one additional driveway space. The end-unit location offers extra privacy and an abundance of natural light throughout.Don’t miss your chance to own this move-in-ready home filled with modern updates and thoughtful details. Book your private showing today! (id:37074)
Property Features
Property Details
| MLS® Number | A2262652 |
| Property Type | Single Family |
| Neigbourhood | Northwest Calgary |
| Community Name | Panorama Hills |
| Amenities Near By | Park, Playground, Schools, Shopping |
| Community Features | Pets Allowed With Restrictions |
| Features | Other, Closet Organizers, No Smoking Home, Parking |
| Parking Space Total | 2 |
| Plan | 1014744 |
| Structure | Deck |
Parking
| Concrete | |
| Parking Pad | |
| Attached Garage | 1 |
Building
| Bathroom Total | 3 |
| Bedrooms Above Ground | 3 |
| Bedrooms Total | 3 |
| Amenities | Party Room |
| Appliances | Washer, Refrigerator, Range - Electric, Dryer, Microwave, Hood Fan |
| Basement Development | Unfinished |
| Basement Features | Separate Entrance, Walk Out |
| Basement Type | Full (unfinished) |
| Constructed Date | 2011 |
| Construction Material | Wood Frame |
| Construction Style Attachment | Attached |
| Cooling Type | None |
| Flooring Type | Carpeted, Concrete, Vinyl Plank |
| Foundation Type | Poured Concrete |
| Half Bath Total | 1 |
| Heating Fuel | Natural Gas |
| Heating Type | Forced Air |
| Stories Total | 2 |
| Size Interior | 1,260 Ft2 |
| Total Finished Area | 1260 Sqft |
| Type | Row / Townhouse |
Rooms
| Level | Type | Length | Width | Dimensions |
|---|---|---|---|---|
| Second Level | 4pc Bathroom | 4.92 Ft x 8.58 Ft | ||
| Second Level | 4pc Bathroom | 8.42 Ft x 8.08 Ft | ||
| Second Level | Bedroom | 8.42 Ft x 10.92 Ft | ||
| Second Level | Bedroom | 8.33 Ft x 10.08 Ft | ||
| Second Level | Primary Bedroom | 12.17 Ft x 14.17 Ft | ||
| Second Level | Other | 3.08 Ft x 5.75 Ft | ||
| Main Level | 2pc Bathroom | 4.92 Ft x 4.67 Ft | ||
| Main Level | Dining Room | 8.67 Ft x 7.00 Ft | ||
| Main Level | Kitchen | 8.58 Ft x 8.42 Ft | ||
| Main Level | Living Room | 17.17 Ft x 10.83 Ft |
Land
| Acreage | No |
| Fence Type | Partially Fenced |
| Land Amenities | Park, Playground, Schools, Shopping |
| Landscape Features | Landscaped |
| Size Depth | 21.41 M |
| Size Frontage | 7 M |
| Size Irregular | 147.00 |
| Size Total | 147 M2|0-4,050 Sqft |
| Size Total Text | 147 M2|0-4,050 Sqft |
| Zoning Description | Dc (pre 1p2007) |

