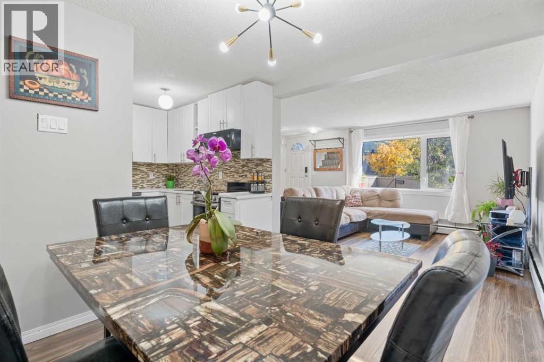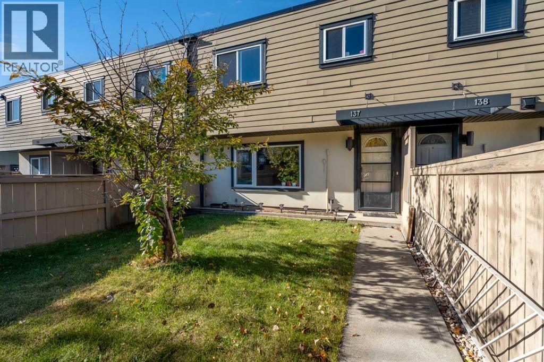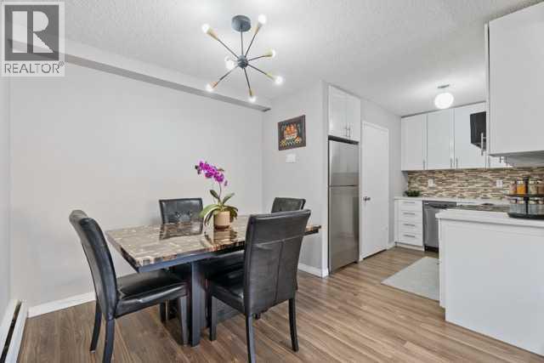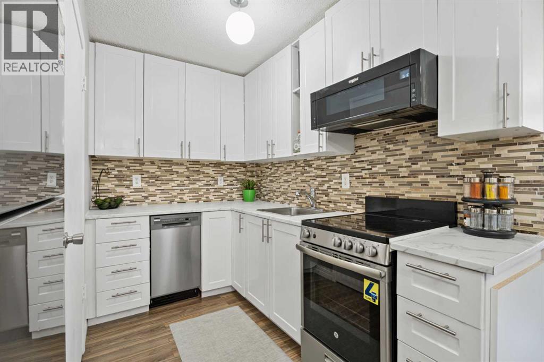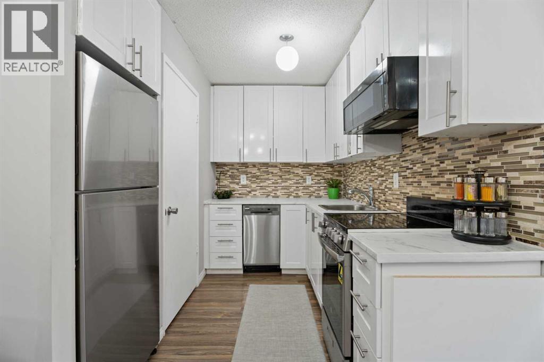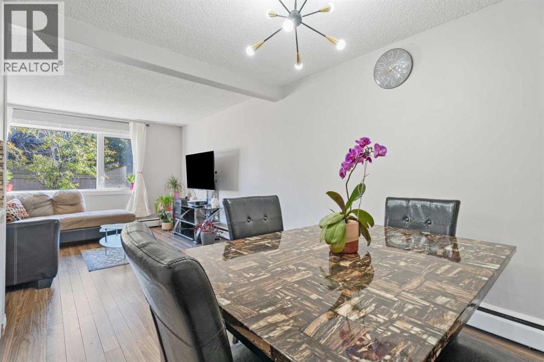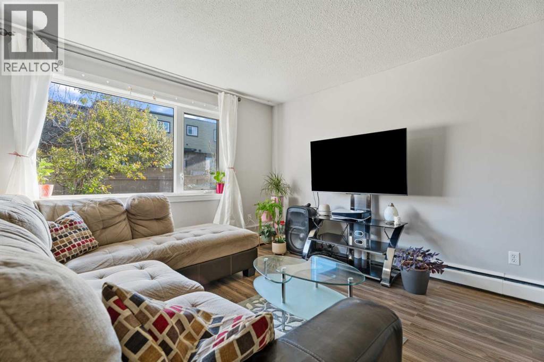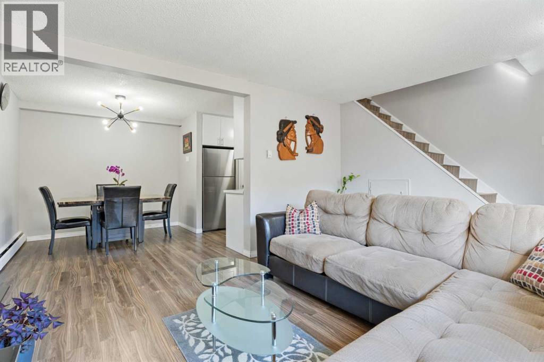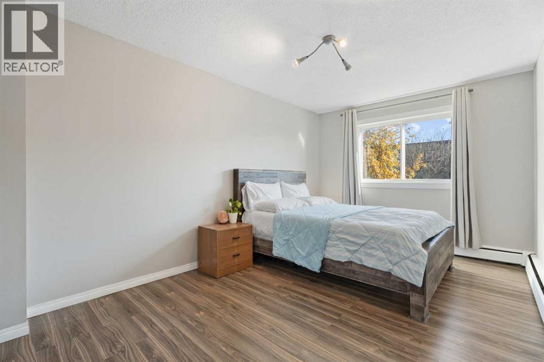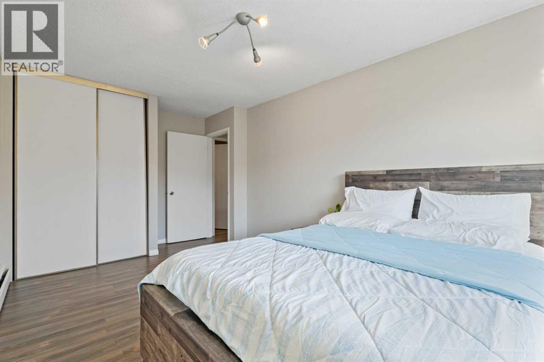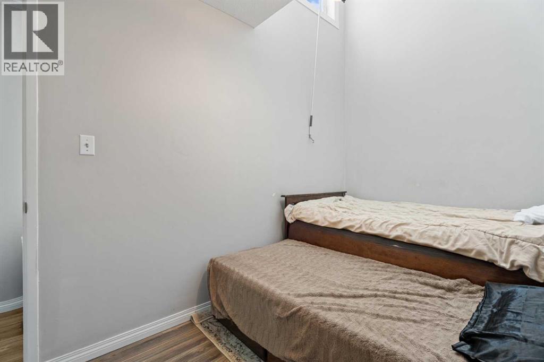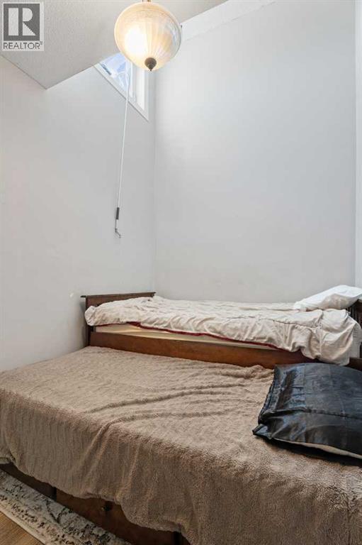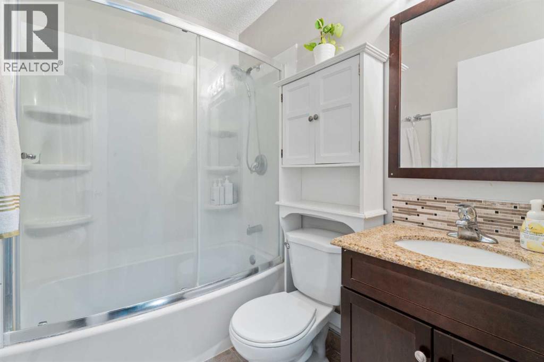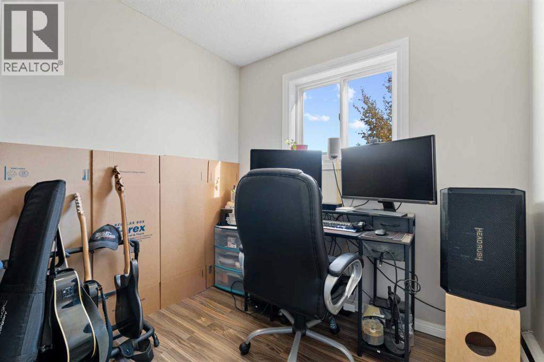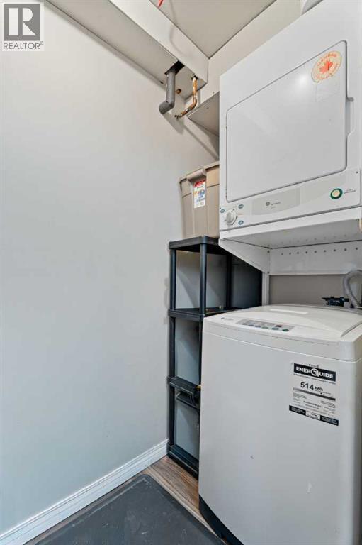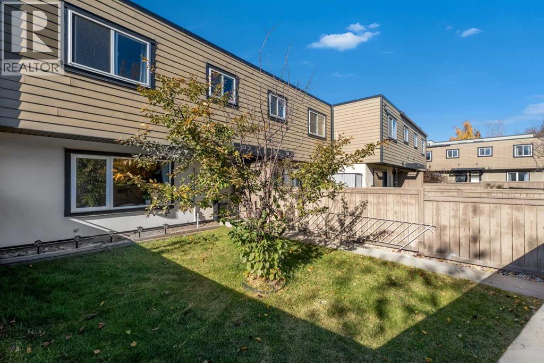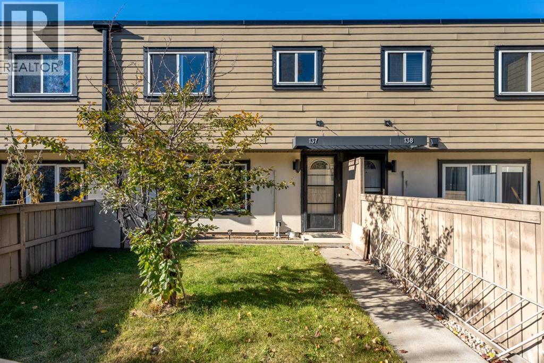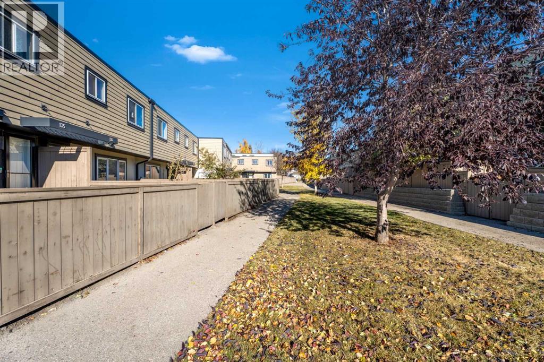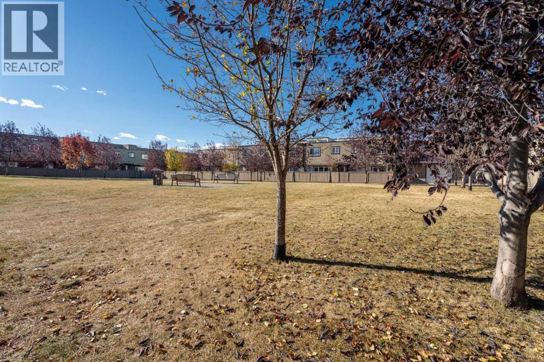This is your opportunity to own a townhouse with a private fenced yard at apartment pricing! The condo fees on this unit include all utilities except electricity, leaving little room for guessing your monthly expenses. Inside this unit you'll find an updated kitchen and an open concept living and dining area - perfect for entertaining guests. Upstairs, you'll find a large primary bedroom big enough for a king size bed, and two additional bedrooms. In one of the secondary bedrooms, you'll find a vaulted ceiling that adds tons of character to the room just waiting for your creative spin and decor. Why settle for an apartment when you can have a bright and spacious townhouse, and grow a garden in your private front yard? Don't miss out, this property is bound to go quick! Schedule your showing today! (id:37074)
Property Features
Property Details
| MLS® Number | A2265631 |
| Property Type | Single Family |
| Neigbourhood | Glenbrook |
| Community Name | Glenbrook |
| Amenities Near By | Park, Playground, Schools, Shopping |
| Community Features | Pets Allowed, Pets Allowed With Restrictions |
| Features | Pvc Window, Closet Organizers, No Animal Home, No Smoking Home, Parking |
| Parking Space Total | 1 |
| Plan | 8911860 |
| Structure | None |
Parking
| Other |
Building
| Bathroom Total | 1 |
| Bedrooms Above Ground | 3 |
| Bedrooms Total | 3 |
| Appliances | Refrigerator, Dishwasher, Stove, Microwave, Washer/dryer Stack-up |
| Basement Type | None |
| Constructed Date | 1971 |
| Construction Material | Wood Frame |
| Construction Style Attachment | Attached |
| Cooling Type | None |
| Exterior Finish | Composite Siding, Stucco |
| Flooring Type | Ceramic Tile, Laminate |
| Foundation Type | Poured Concrete |
| Heating Type | Radiant Heat |
| Stories Total | 2 |
| Size Interior | 948 Ft2 |
| Total Finished Area | 947.7 Sqft |
| Type | Row / Townhouse |
Rooms
| Level | Type | Length | Width | Dimensions |
|---|---|---|---|---|
| Second Level | 4pc Bathroom | 4.92 Ft x 7.08 Ft | ||
| Second Level | Bedroom | 12.50 Ft x 7.00 Ft | ||
| Second Level | Primary Bedroom | 9.92 Ft x 17.58 Ft | ||
| Second Level | Bedroom | 7.83 Ft x 8.83 Ft | ||
| Main Level | Dining Room | 8.83 Ft x 10.08 Ft | ||
| Main Level | Kitchen | 9.08 Ft x 6.08 Ft | ||
| Main Level | Living Room | 15.08 Ft x 11.58 Ft |
Land
| Acreage | No |
| Fence Type | Fence |
| Land Amenities | Park, Playground, Schools, Shopping |
| Landscape Features | Lawn |
| Size Total Text | Unknown |
| Zoning Description | M-c1 D38 |

