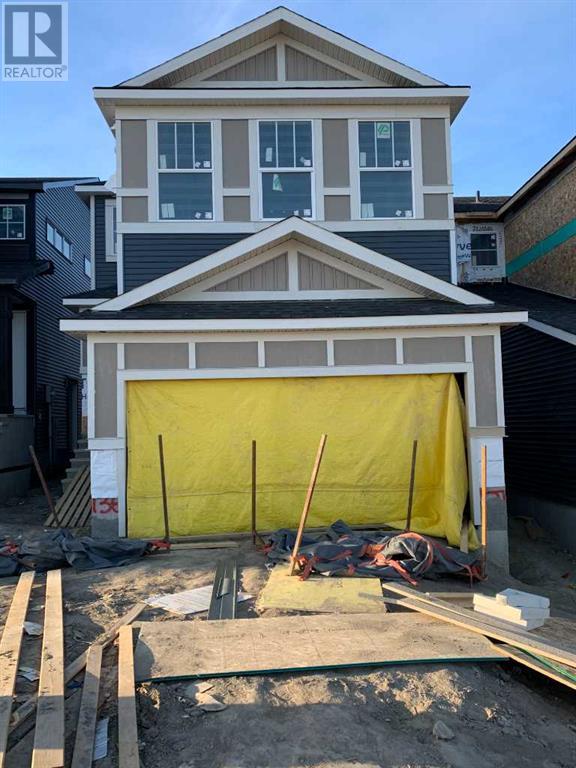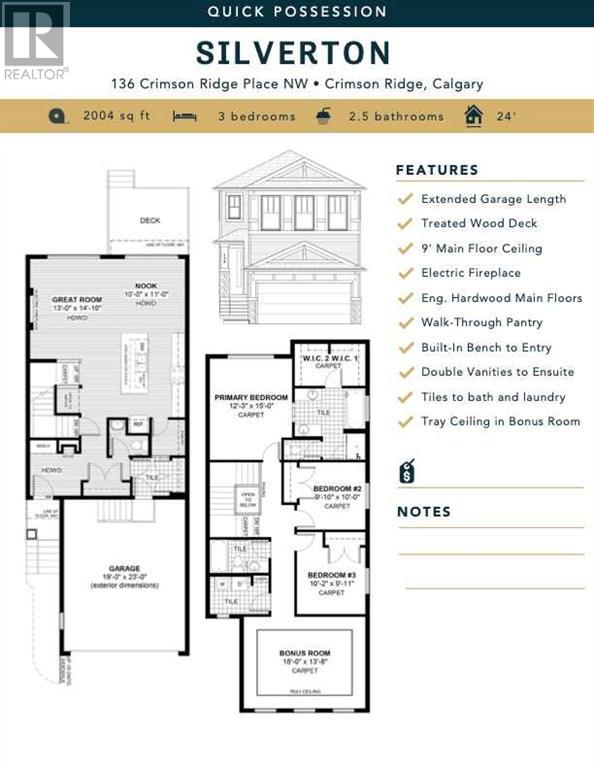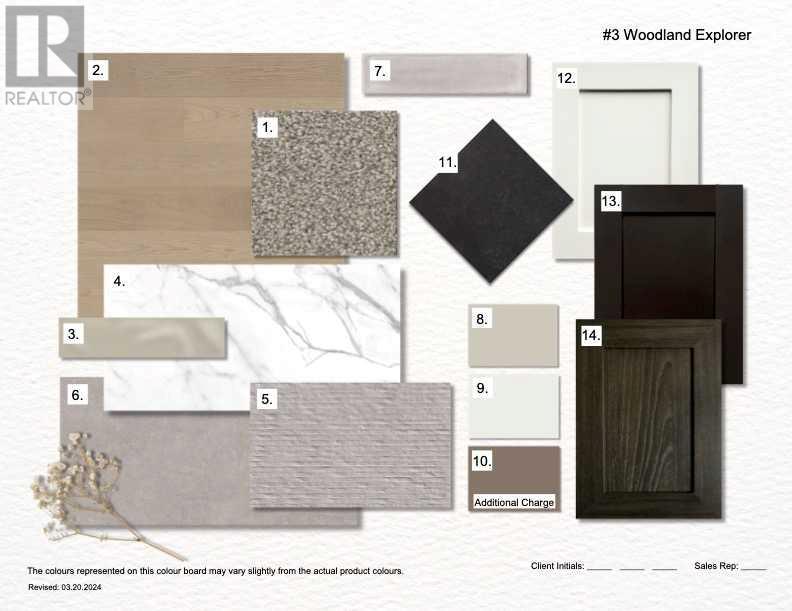Need to sell your current home to buy this one?
Find out how much it will sell for today!
Unlock Your First Home with the GST Rebate! ?? The First-Time Home Buyers' GST Rebate could save you up to $50,000 on a new home! You must be 18+, a Canadian citizen or permanent resident, and haven't owned or lived in a home you or your spouse/common-law partner owned in the last four years. This is a LIMITED-TIME opportunity— Homes placed under contract after May 27, 2025 are eligible, Terms and conditions are subject to the Government of Canada/CRA rules and guidelines. Welcome to the charming community of Crimson Ridge in Calgary, where a brand new home is currently being built byMaster Builder Douglas Homes. The "SILVERTON" combines modern comforts with the beauty of the natural surroundings, making it a perfect choice for those who value both style and serenity. Nestled near the majestic Rocky Mountains, Crimson Ridge offers a unique blend of city life and the tranquility of nature. This new home, thoughtfully designed and currently in the construction phase, reflects a contemporary design that emphasizes comfort and elegance. Spanning over 2000 square feet, (builder size) this two-story home features an open-concept layout that seamlessly connects the living room, dining area, and kitchen. As you step inside, the entryway's high ceilings and ample sunlight create a welcoming atmosphere. The kitchen, a central hub of the home, boasts modern stainless-steel appliances, sleek quartz countertops, modern cabinetry and a spacious island that's perfect for cooking and gathering. Designed for relaxation and entertainment, the living room showcases an electric fireplace and large windows that offer abundance of natural light. The dining area adjacent to the living room is perfect for family gatherings. Heading upstairs, you'll find the private spaces of the home. The master suite boasts a roomy walk-in closet and an ensuite bathroom featuring a soaker tub and separate shower. Additionally, there are two more sizeable bedrooms with ampl e closet space, sharing a convenient full bathroom. Living in Crimson Ridge means you'll have easy access to a variety of amenities, including upscale shopping, dining options, and recreational activities. The nearby parks and green spaces provide ample opportunities for outdoor adventures and a strong sense of community. To sum it up, this upcoming home in Crimson Ridge is an excellent chance to own a contemporary gem in one of Calgary's most sought-after neighbourhoods. With its smart design and picturesque surroundings, this home embodies a sophisticated yet comfortable lifestyle. Don't miss out on the opportunity to be part of this exceptional community – a true blend of modern living and natural beauty. * Photos are from a previously built home and may not be a true representation of this home. (id:37074)
Property Features
Fireplace: Fireplace
Cooling: None
Heating: Forced Air























