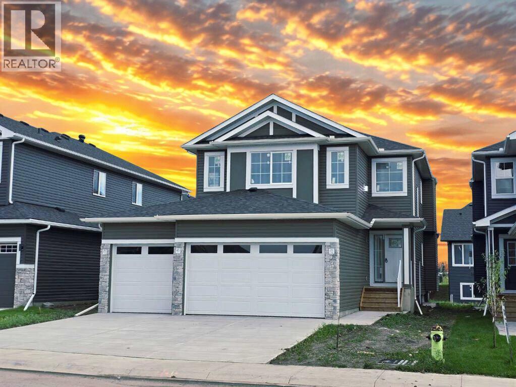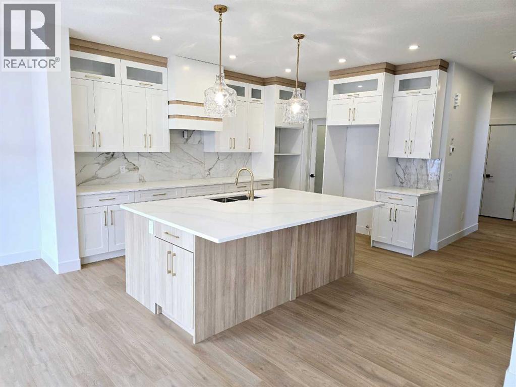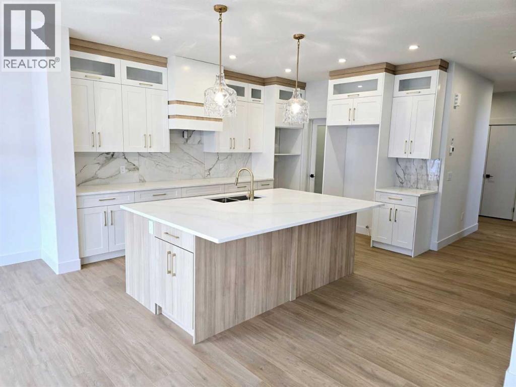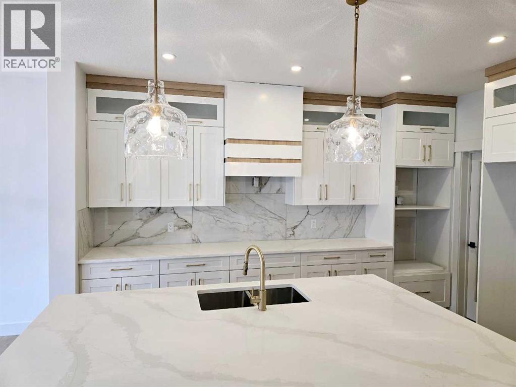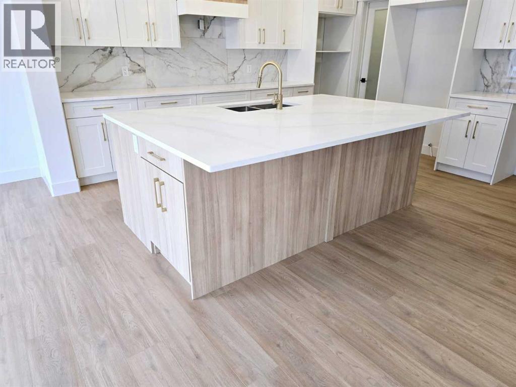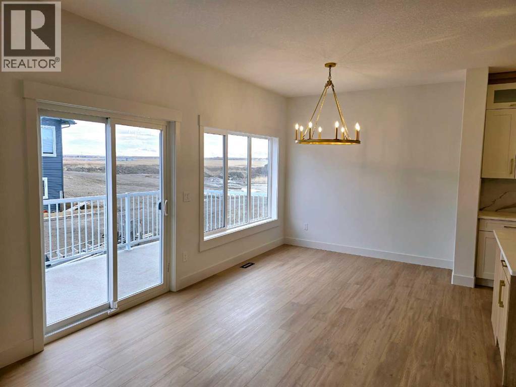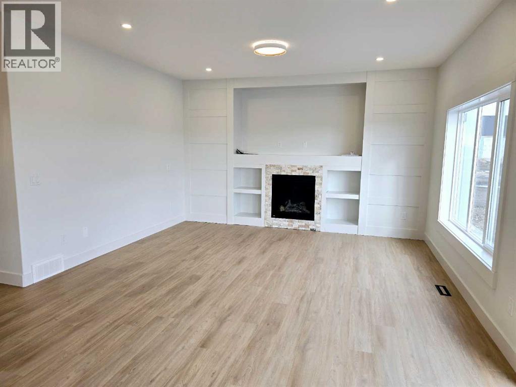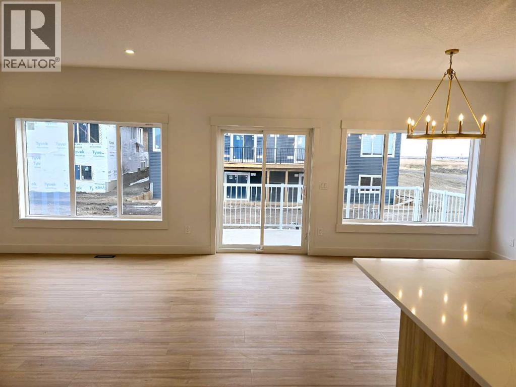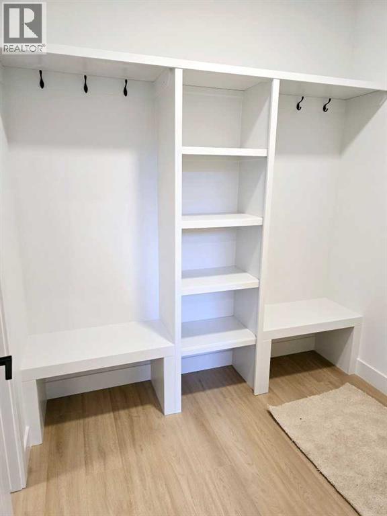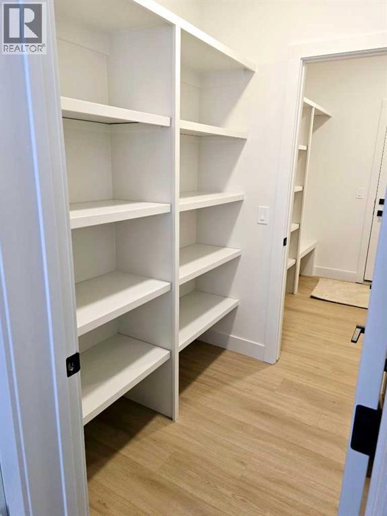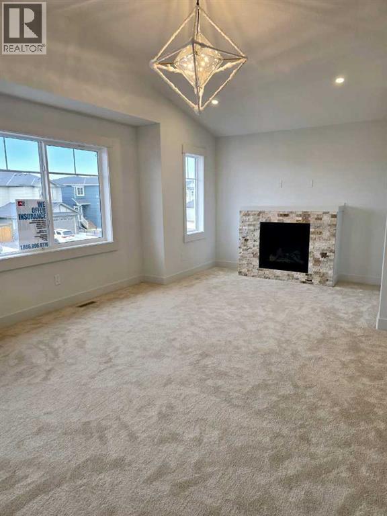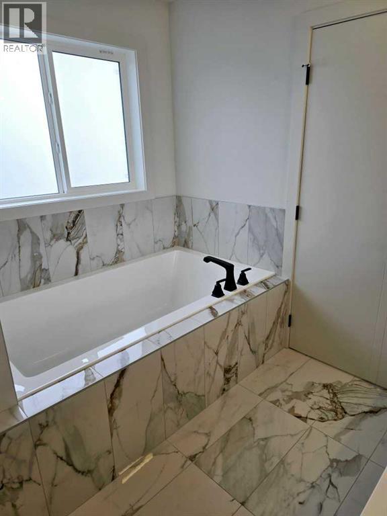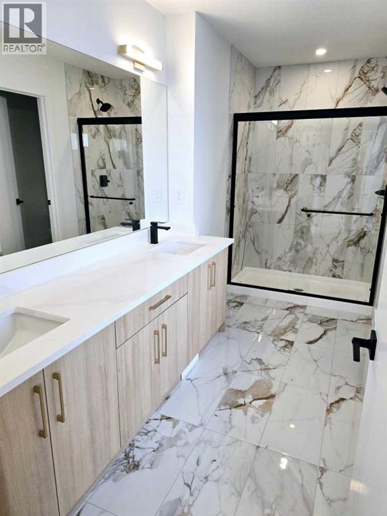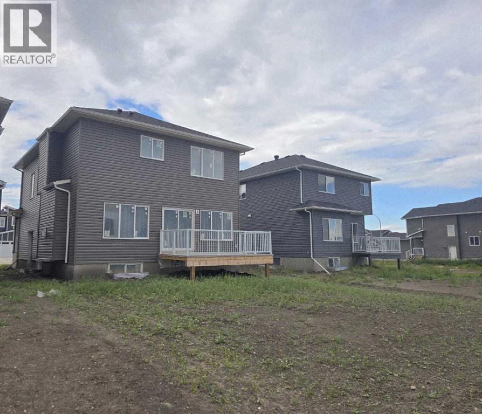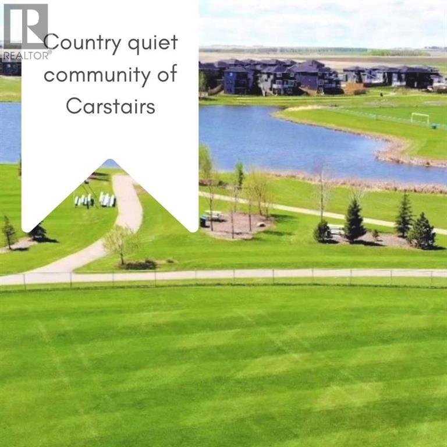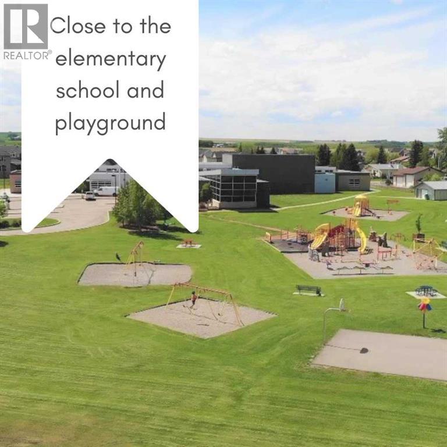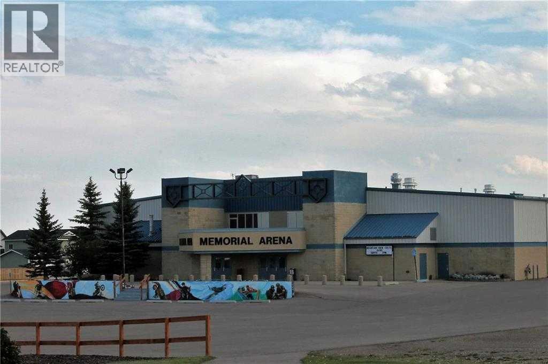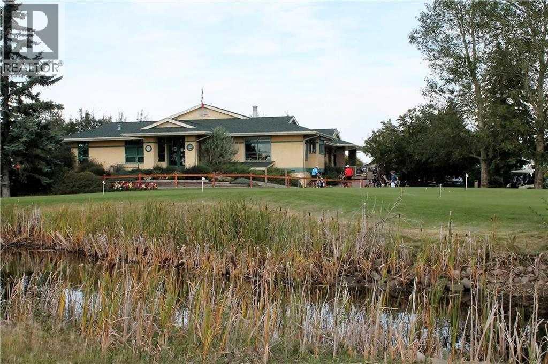Need to sell your current home to buy this one?
Find out how much it will sell for today!
Fall Special Pricing. BRAND NEW, built in 2025, this stunning two-storey offers 2,413 sq.ft. of living space, a triple garage (28' x 26'6"), and a spacious 135’ south-backing lot with 44’ frontage. Quick possession is available. The bright, open main floor features a dining nook, modern kitchen with island, walk-through pantry (wood shelving), and a spacious mud room with bench and shelves. The family room includes built-in shelving and a cozy fireplace, while a private work-from-home office, two-piece bath, and open cathedral entry complete the main level. Upstairs hosts three bedrooms, including a generous 15' x 13'6" primary suite with tray ceiling, large walk-in closet (wood shelving), and a luxurious 5-piece ensuite with double vanity. A vaulted bonus room with fireplace, laundry room, and 4-piece main bath provide extra convenience. The bright, side-access walk-up basement is undeveloped with high-efficiency mechanical, roughed-in bath plumbing, and large windows for natural light. Quality finishes include ceiling-height cabinets, quartz countertops, upgraded lighting, vinyl plank, tile and carpet flooring, wood shelving in closets, and exterior stonework. Added value includes GST (rebate to seller), new home warranty, a rear deck (8' x 16') with vinyl cover, front sod and tree, and a $5,000 appliance allowance. Located in the family-friendly Scarlett Ranch community, just steps from schools, parks, and a pond, with quick access to Airdrie, Calgary, CrossIron Mills, and Didsbury Hospital—a little drive, a lot of savings! (id:37074)
Property Features
Fireplace: Fireplace
Cooling: None
Heating: Forced Air

