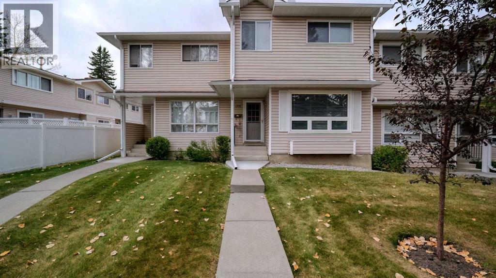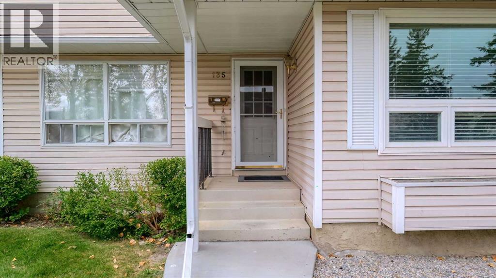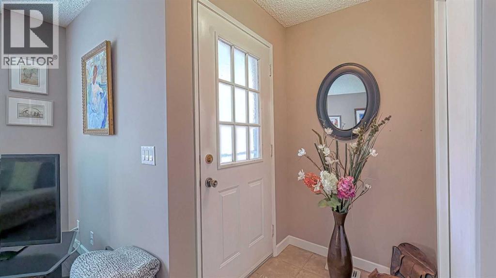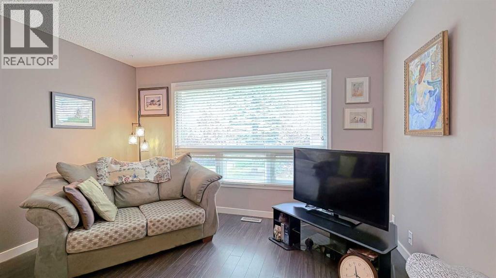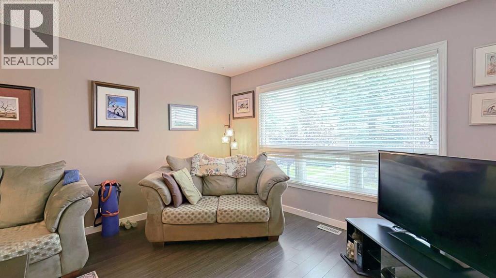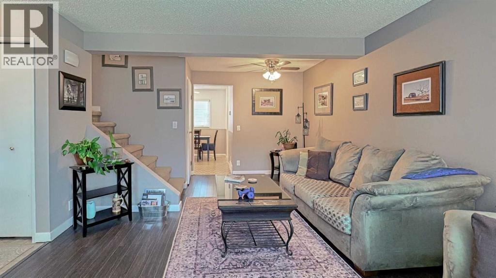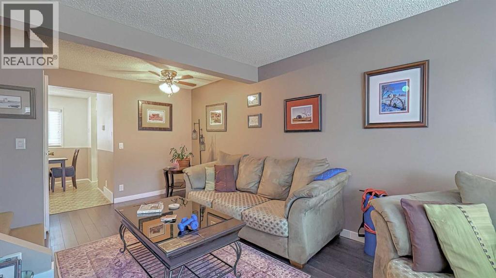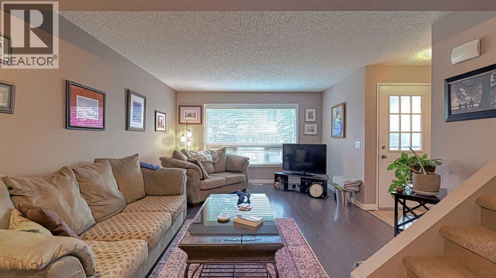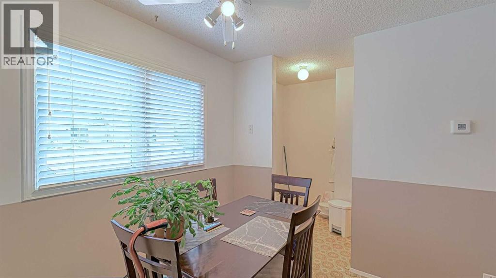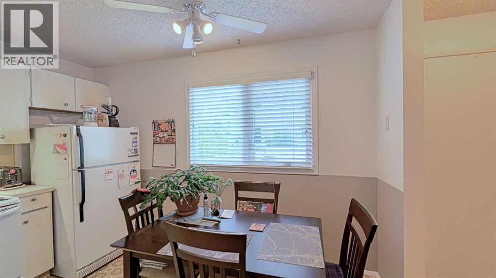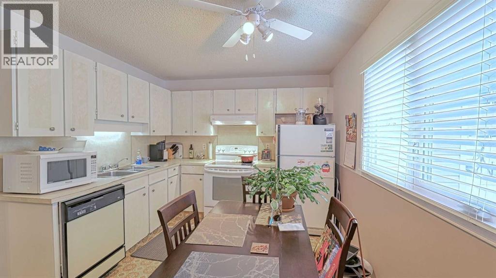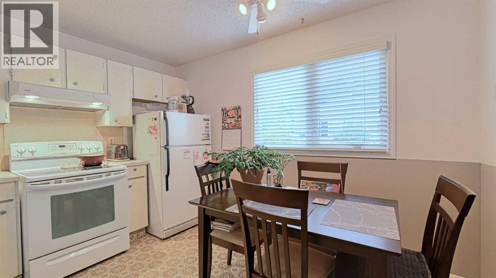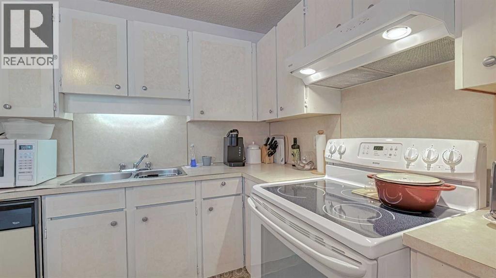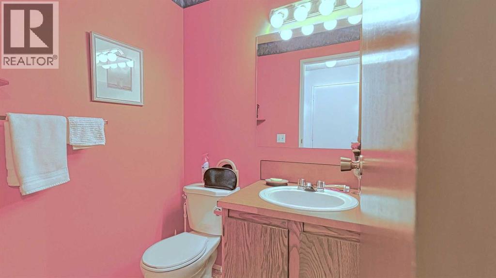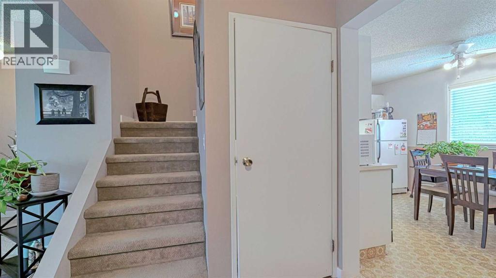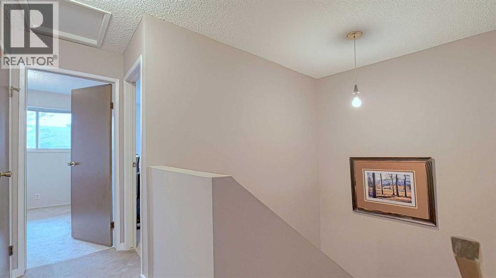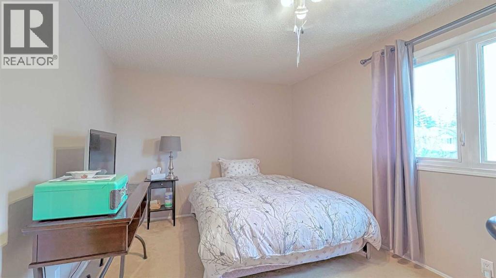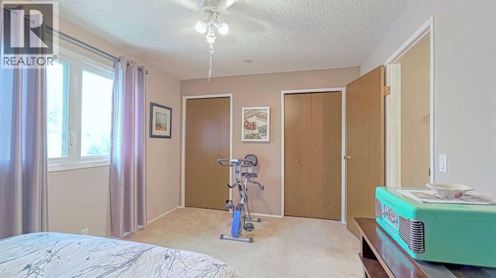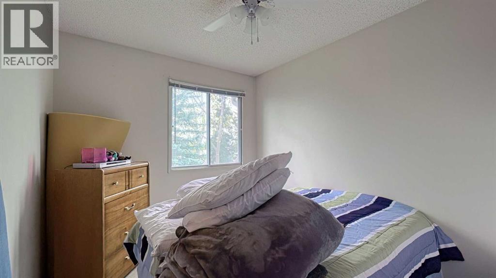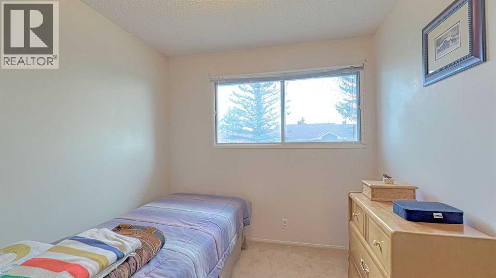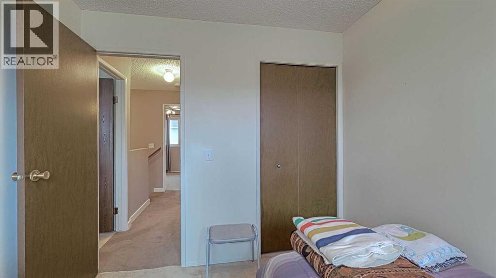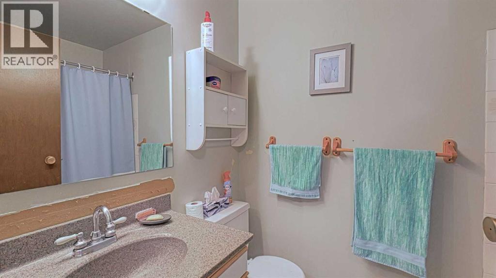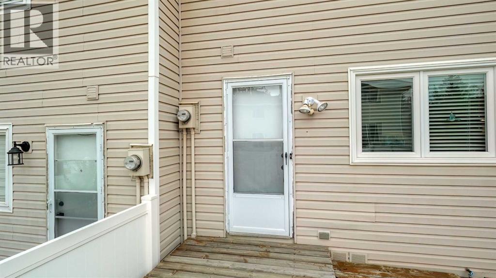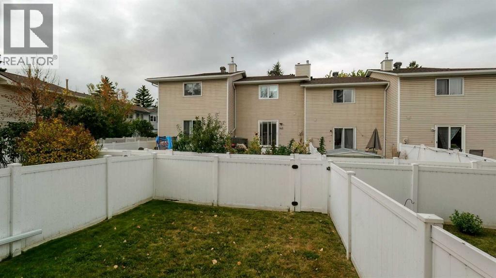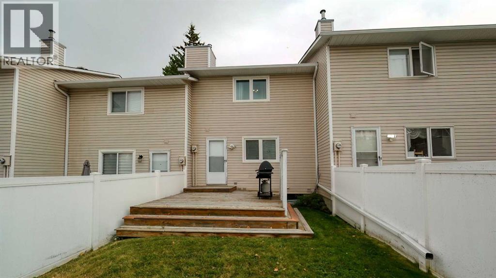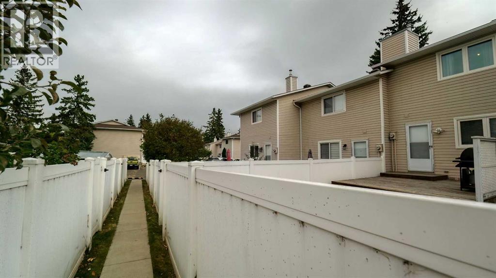Welcome to the lovely community of Woodbine! This three-bedroom townhouse is full of potential and charm. Some updates have already been done, including new windows in the living room, kitchen, and primary bedroom, along with laminate flooring, baseboards, and paint in the living room. There’s new carpet on the stairs going up to the 2nd level, a new toilet in the main-floor powder room, and a new washer in the basement. Four ceiling fans keep the home comfortable year-round.The kitchen is original and waiting for your creative touch — the fridge and stove were replaced about 20 years ago. Upstairs, you’ll find a spacious primary bedroom, two additional bedrooms, and a four-piece bathroom. Some great ideas like replacing original flooring, renovating the bathrooms and new paint throughout would make this home your own! Call your favourite REALTOR® to book a viewing. (id:37074)
Property Features
Property Details
| MLS® Number | A2262352 |
| Property Type | Single Family |
| Neigbourhood | Woodbine |
| Community Name | Woodbine |
| Amenities Near By | Park, Playground, Schools, Shopping |
| Community Features | Pets Allowed With Restrictions |
| Features | Pvc Window |
| Parking Space Total | 1 |
| Plan | 8210034 |
Building
| Bathroom Total | 2 |
| Bedrooms Above Ground | 3 |
| Bedrooms Total | 3 |
| Appliances | Washer, Refrigerator, Dishwasher, Stove, Dryer, Microwave |
| Basement Development | Unfinished |
| Basement Type | Full (unfinished) |
| Constructed Date | 1981 |
| Construction Material | Wood Frame |
| Construction Style Attachment | Attached |
| Cooling Type | None |
| Flooring Type | Carpeted, Laminate, Linoleum |
| Foundation Type | Poured Concrete |
| Half Bath Total | 1 |
| Heating Fuel | Natural Gas |
| Heating Type | Forced Air |
| Stories Total | 2 |
| Size Interior | 1,104 Ft2 |
| Total Finished Area | 1103.69 Sqft |
| Type | Row / Townhouse |
Rooms
| Level | Type | Length | Width | Dimensions |
|---|---|---|---|---|
| Second Level | Primary Bedroom | 10.08 Ft x 14.92 Ft | ||
| Second Level | Bedroom | 9.83 Ft x 8.42 Ft | ||
| Second Level | Bedroom | 13.08 Ft x 8.42 Ft | ||
| Second Level | 4pc Bathroom | 7.58 Ft x 5.00 Ft | ||
| Main Level | Living Room | 20.00 Ft x 12.33 Ft | ||
| Main Level | Kitchen | 9.92 Ft x 11.92 Ft | ||
| Main Level | Foyer | 4.08 Ft x 4.92 Ft | ||
| Main Level | 2pc Bathroom | 4.58 Ft x 5.08 Ft | ||
| Main Level | Other | 5.00 Ft x 5.42 Ft |
Land
| Acreage | No |
| Fence Type | Fence |
| Land Amenities | Park, Playground, Schools, Shopping |
| Landscape Features | Lawn |
| Size Total Text | Unknown |
| Zoning Description | M-c1 D75 |

