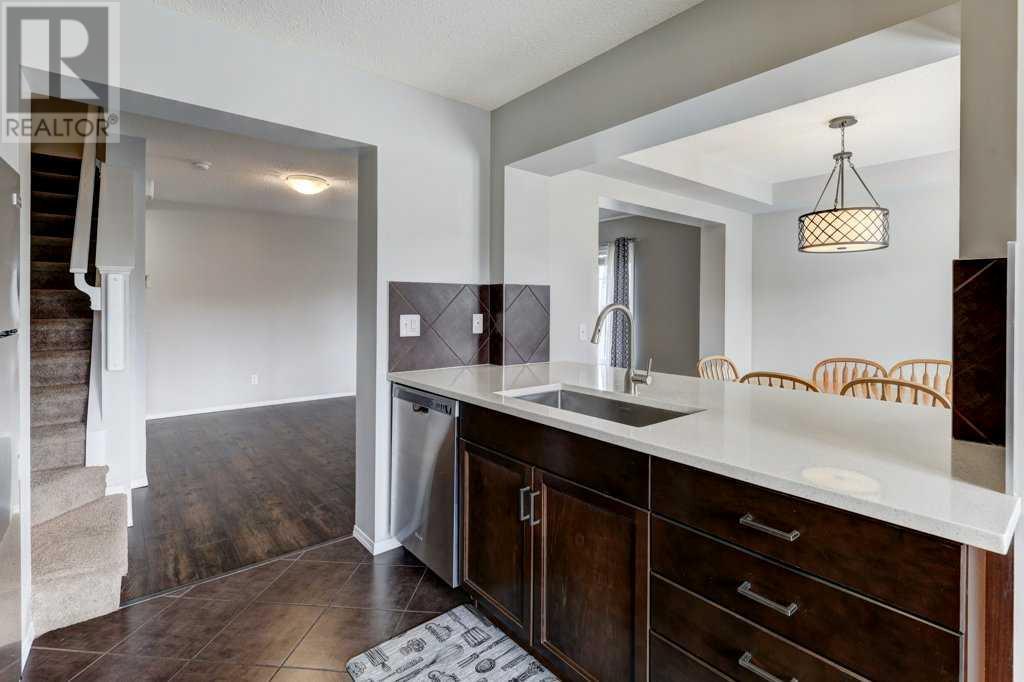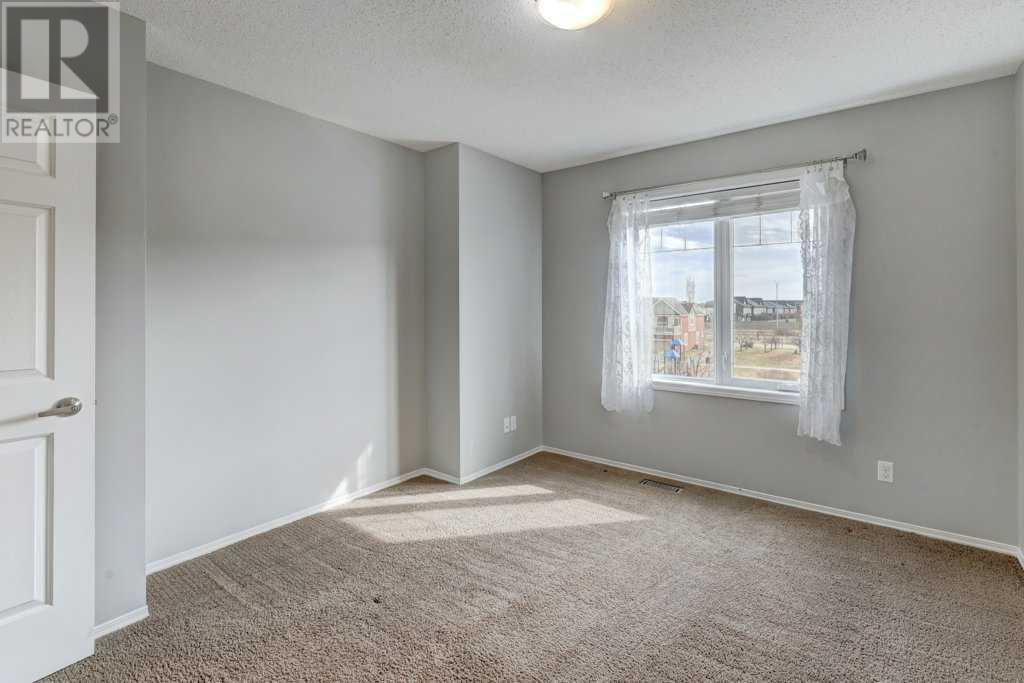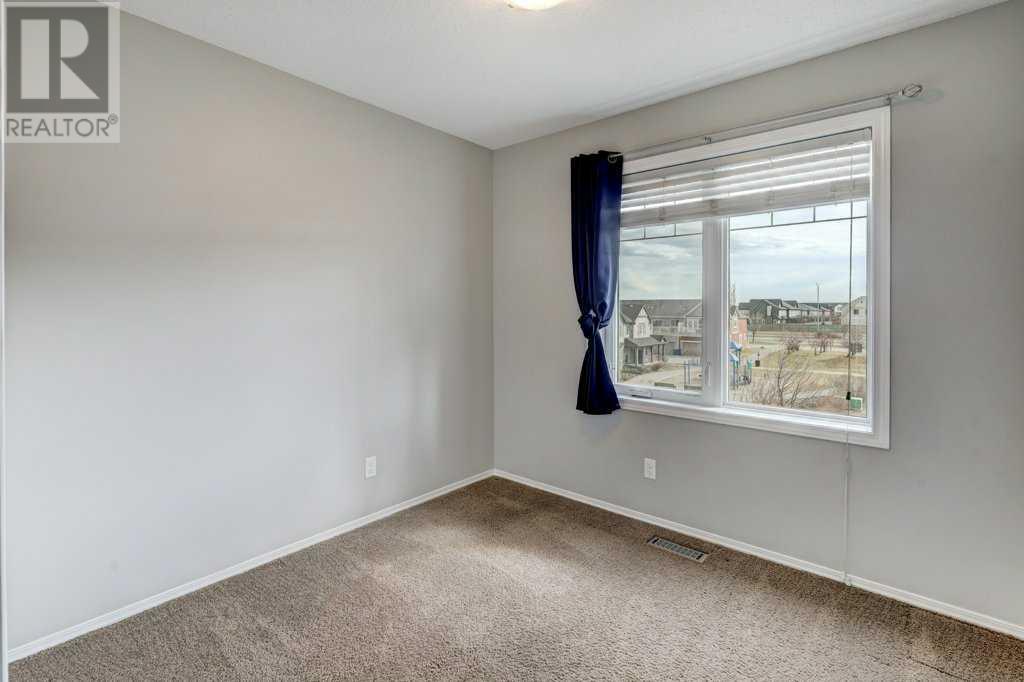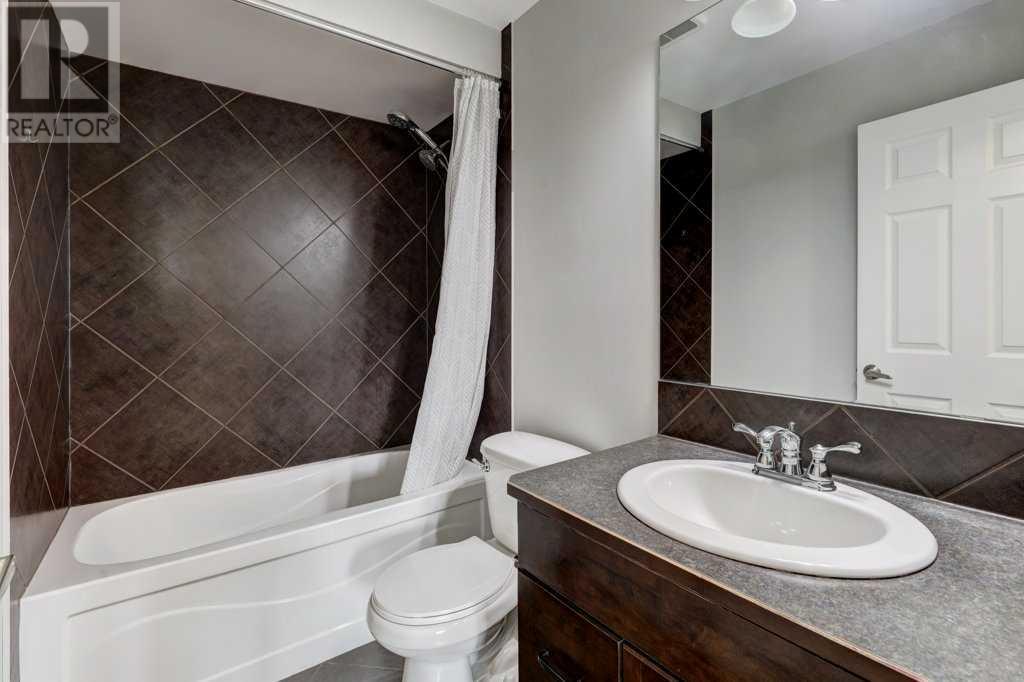Welcome to 135 Windstone Crescent SW, Airdrie!Freshly painted and move-in ready, this bright and spacious townhouse is perfectly located in the sought-after community of Windsong — and best of all, there are no condo fees! Step inside to an open-concept layout filled with natural light, featuring a generous living area and a well-appointed kitchen with modern quartz countertops, stainless steel appliances, pantry, and eating bar — ideal for casual dining or entertaining.The dining space flows effortlessly to your private deck, perfect for morning coffee or summer BBQs. Upstairs, enjoy three comfortable bedrooms and a full 4-piece bathroom. The attached single garage and extended driveway provide parking for two vehicles, adding everyday convenience.Situated on a corner lot, just steps from a playground and close to schools, shopping, and all essential amenities. With quick access to Calgary, this is an excellent opportunity for first-time buyers, young families, or savvy investors.Don’t miss your chance to own this fantastic home in a family-friendly neighborhood — and enjoy the freedom of homeownership with no condo fees! (id:37074)
Property Features
Property Details
| MLS® Number | A2209229 |
| Property Type | Single Family |
| Community Name | Windsong |
| Amenities Near By | Park, Playground |
| Features | See Remarks, Other, Pvc Window |
| Parking Space Total | 2 |
| Plan | 0913779 |
| Structure | Deck |
Parking
| Attached Garage | 1 |
Building
| Bathroom Total | 2 |
| Bedrooms Above Ground | 3 |
| Bedrooms Total | 3 |
| Appliances | Washer, Refrigerator, Dishwasher, Dryer, Microwave Range Hood Combo |
| Basement Type | None |
| Constructed Date | 2009 |
| Construction Material | Wood Frame |
| Construction Style Attachment | Attached |
| Cooling Type | None |
| Exterior Finish | Vinyl Siding |
| Flooring Type | Carpeted |
| Foundation Type | Poured Concrete |
| Half Bath Total | 1 |
| Heating Type | Forced Air |
| Stories Total | 2 |
| Size Interior | 1,405 Ft2 |
| Total Finished Area | 1405 Sqft |
| Type | Row / Townhouse |
Rooms
| Level | Type | Length | Width | Dimensions |
|---|---|---|---|---|
| Second Level | Dining Room | 11.92 Ft x 7.58 Ft | ||
| Second Level | Kitchen | 10.33 Ft x 13.25 Ft | ||
| Second Level | Living Room | 16.92 Ft x 13.42 Ft | ||
| Third Level | 4pc Bathroom | 4.92 Ft x 7.83 Ft | ||
| Third Level | Bedroom | 10.33 Ft x 9.08 Ft | ||
| Third Level | Bedroom | 7.92 Ft x 10.25 Ft | ||
| Third Level | Primary Bedroom | 10.83 Ft x 12.42 Ft | ||
| Main Level | 2pc Bathroom | 2.67 Ft x 6.67 Ft | ||
| Main Level | Foyer | 6.58 Ft x 7.75 Ft | ||
| Main Level | Laundry Room | 5.83 Ft x 8.25 Ft | ||
| Main Level | Furnace | 9.33 Ft x 5.58 Ft |
Land
| Acreage | No |
| Fence Type | Not Fenced |
| Land Amenities | Park, Playground |
| Size Depth | 14.4 M |
| Size Frontage | 8.78 M |
| Size Irregular | 126.40 |
| Size Total | 126.4 M2|0-4,050 Sqft |
| Size Total Text | 126.4 M2|0-4,050 Sqft |
| Zoning Description | R-btb |





































