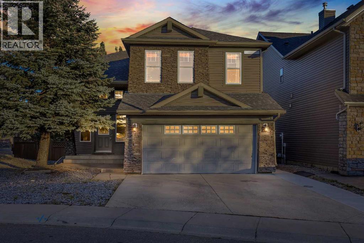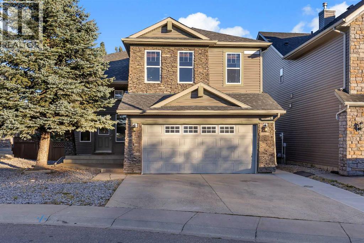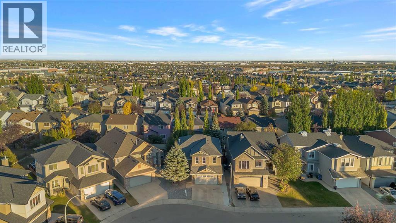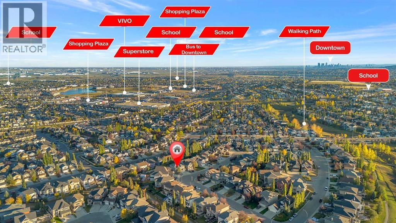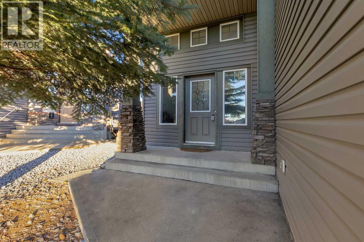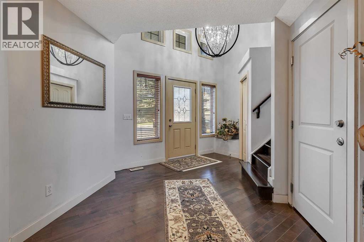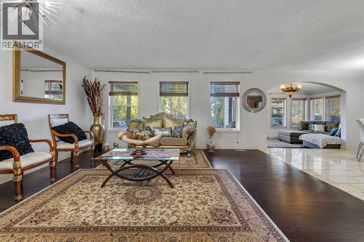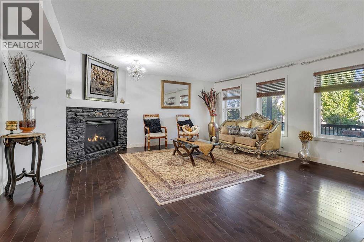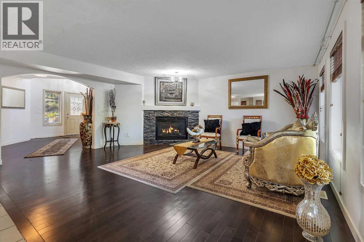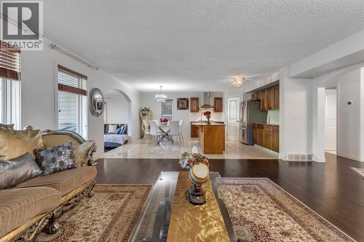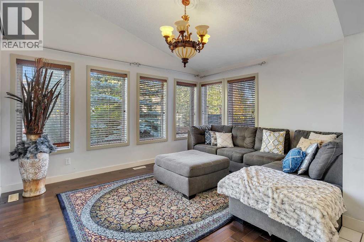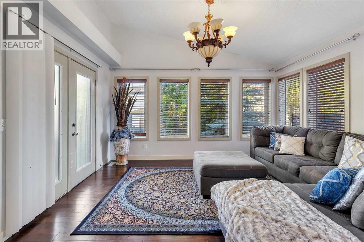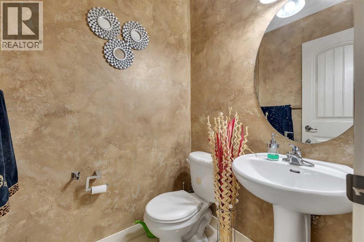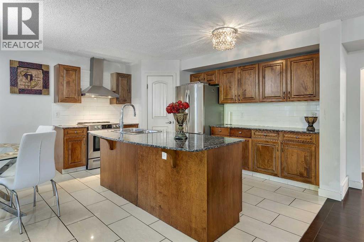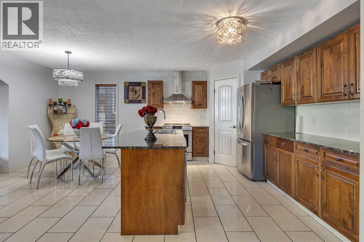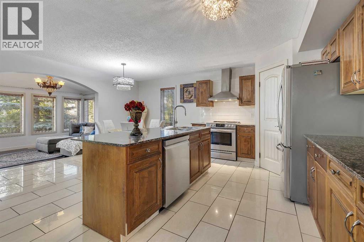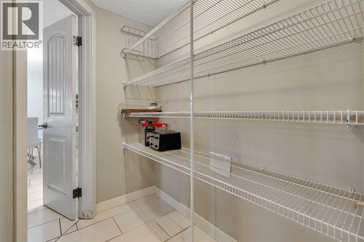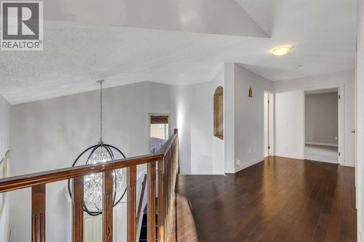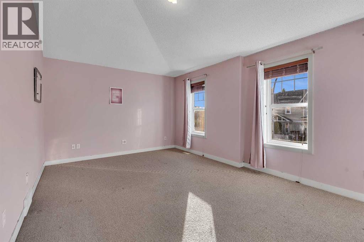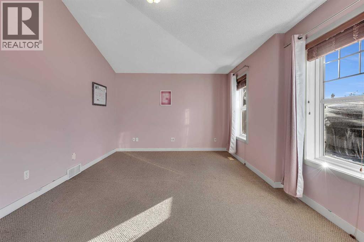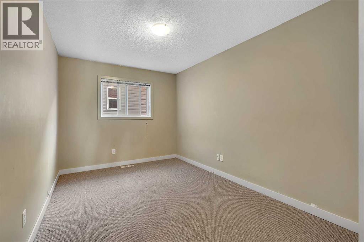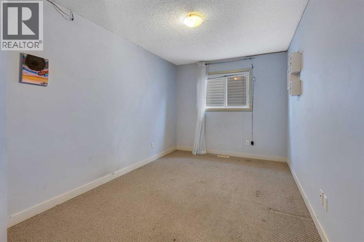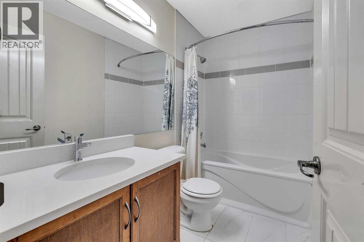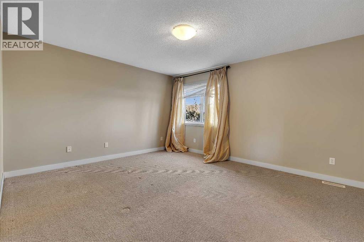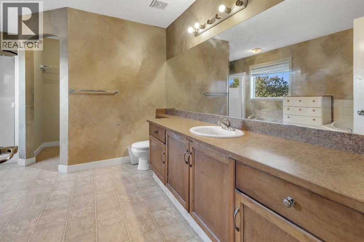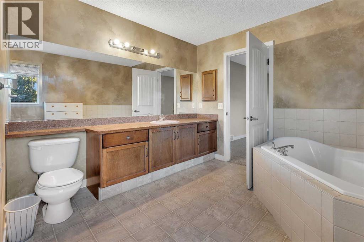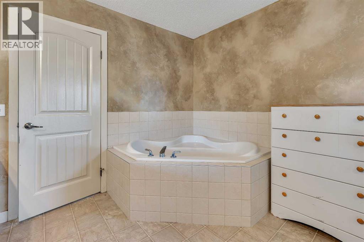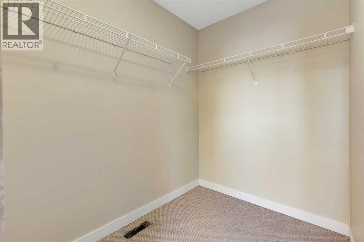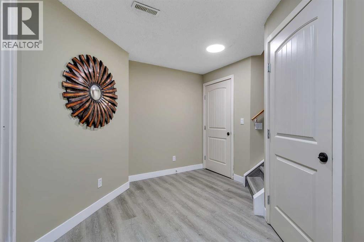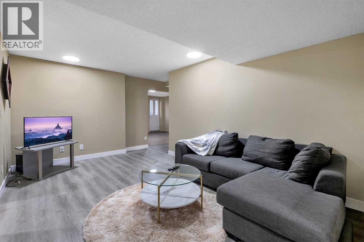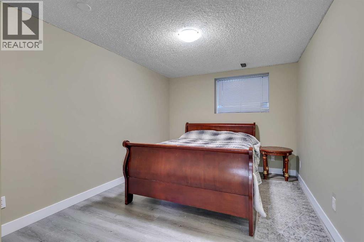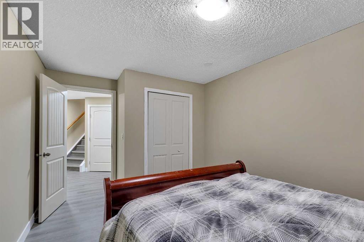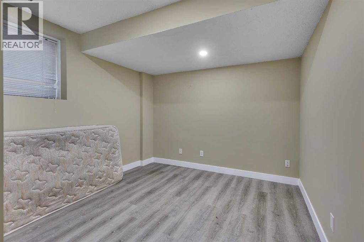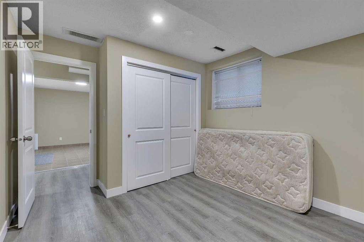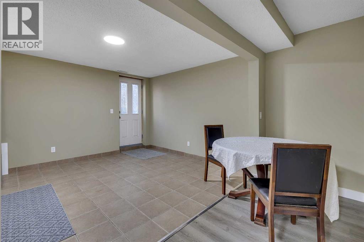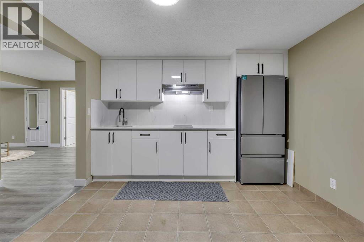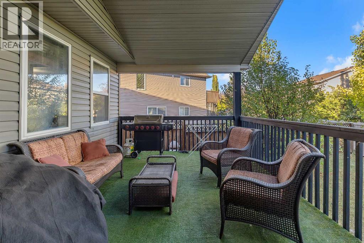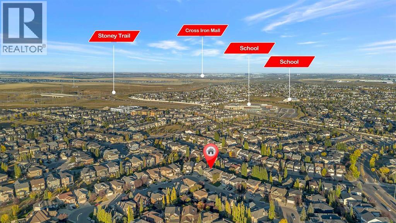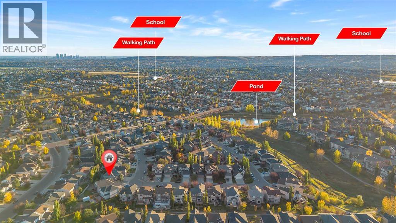Welcome to your future sanctuary, a stunning 6-bedroom house that blends spacious living with modern comfort. Nestled in a family-friendly neighborhood, this gem is just a few minutes drive away from elementary, junior high, and high school, making it the ideal home for growing families. With a close proximity to a shopping center and transit options, convenience is at your fingertips!With 6 well-appointed bedrooms, there's no shortage of space for the whole family. The master suite is a true retreat, offering a private oasis to recharge after a long day. And let’s not forget the unexpected surprise of a 2-bedroom walk-up illegal basement suite! Ideal for guests, in-laws, or as a rental opportunity, this versatile space adds tremendous value and flexibility to your lifestyle.Enjoy year-round comfort with a central air conditioning system that keeps the home cool during those warm summer months. Recently updated with a brand new roof and water tank.This house is more than just a property; it’s a place where you can create your story. Don’t miss your chance to make this stunning house your home. Contact us today to schedule your private showing and step into a space where memories are waiting to be made! (id:37074)
Property Features
Open House
This property has open houses!
2:00 pm
Ends at:5:00 pm
Property Details
| MLS® Number | A2262996 |
| Property Type | Single Family |
| Neigbourhood | Northwest Calgary |
| Community Name | Panorama Hills |
| Amenities Near By | Golf Course, Park, Playground, Schools, Shopping |
| Community Features | Golf Course Development |
| Features | Other |
| Parking Space Total | 4 |
| Plan | 0412266 |
Parking
| Attached Garage | 2 |
Building
| Bathroom Total | 4 |
| Bedrooms Above Ground | 4 |
| Bedrooms Below Ground | 2 |
| Bedrooms Total | 6 |
| Amenities | Other |
| Appliances | Refrigerator, Range - Electric, Dishwasher, Hood Fan, Washer & Dryer |
| Basement Development | Finished |
| Basement Features | Separate Entrance, Walk-up |
| Basement Type | Full (finished) |
| Constructed Date | 2006 |
| Construction Material | Wood Frame |
| Construction Style Attachment | Detached |
| Cooling Type | Central Air Conditioning |
| Exterior Finish | Stone, Vinyl Siding |
| Fireplace Present | Yes |
| Fireplace Total | 1 |
| Flooring Type | Carpeted, Tile, Vinyl |
| Foundation Type | Poured Concrete |
| Half Bath Total | 1 |
| Heating Fuel | Natural Gas |
| Heating Type | Forced Air |
| Stories Total | 2 |
| Size Interior | 2,336 Ft2 |
| Total Finished Area | 2336 Sqft |
| Type | House |
Rooms
| Level | Type | Length | Width | Dimensions |
|---|---|---|---|---|
| Basement | 4pc Bathroom | 8.50 Ft x 8.42 Ft | ||
| Basement | Bedroom | 9.92 Ft x 11.92 Ft | ||
| Basement | Bedroom | 15.17 Ft x 9.58 Ft | ||
| Basement | Kitchen | 12.75 Ft x 10.83 Ft | ||
| Basement | Living Room | 10.50 Ft x 16.33 Ft | ||
| Main Level | 2pc Bathroom | 5.00 Ft x 4.50 Ft | ||
| Main Level | Dining Room | 14.08 Ft x 8.33 Ft | ||
| Main Level | Family Room | 14.00 Ft x 11.50 Ft | ||
| Main Level | Foyer | 14.33 Ft x 12.58 Ft | ||
| Main Level | Kitchen | 14.00 Ft x 10.00 Ft | ||
| Main Level | Living Room | 16.83 Ft x 18.33 Ft | ||
| Main Level | Other | 9.83 Ft x 8.58 Ft | ||
| Upper Level | 4pc Bathroom | 8.50 Ft x 5.08 Ft | ||
| Upper Level | 4pc Bathroom | 15.67 Ft x 10.50 Ft | ||
| Upper Level | Bedroom | 15.58 Ft x 8.92 Ft | ||
| Upper Level | Bedroom | 15.67 Ft x 9.00 Ft | ||
| Upper Level | Bedroom | 19.00 Ft x 11.92 Ft | ||
| Upper Level | Primary Bedroom | 15.00 Ft x 12.92 Ft | ||
| Upper Level | Other | 5.50 Ft x 7.08 Ft |
Land
| Acreage | No |
| Fence Type | Fence |
| Land Amenities | Golf Course, Park, Playground, Schools, Shopping |
| Size Frontage | 0.3 M |
| Size Irregular | 4736.00 |
| Size Total | 4736 Sqft|4,051 - 7,250 Sqft |
| Size Total Text | 4736 Sqft|4,051 - 7,250 Sqft |
| Zoning Description | R-1 |

