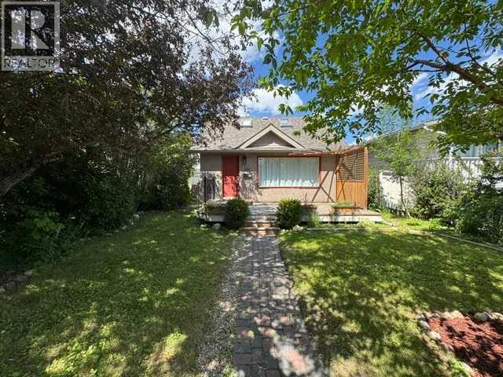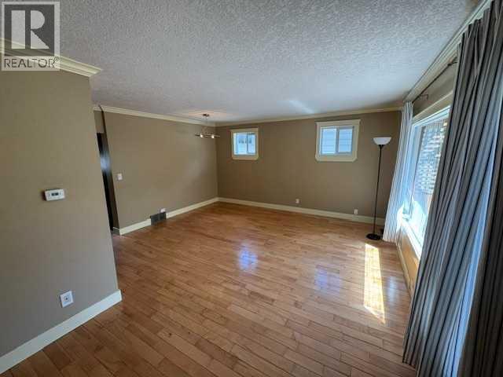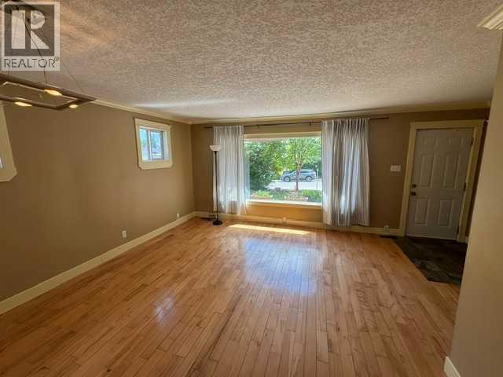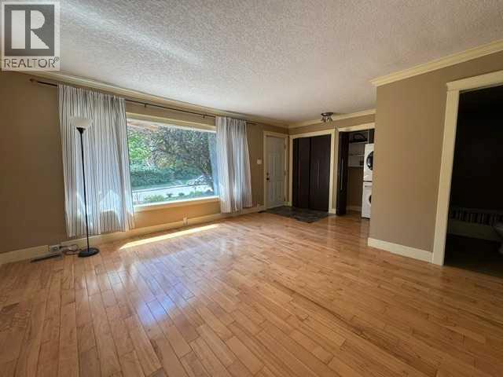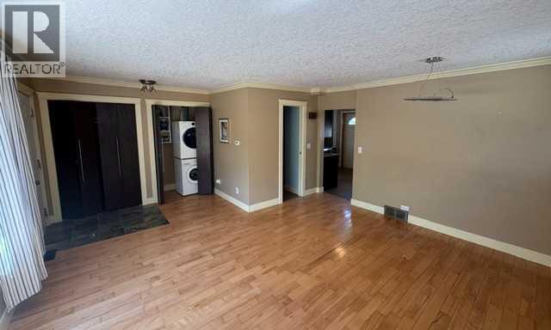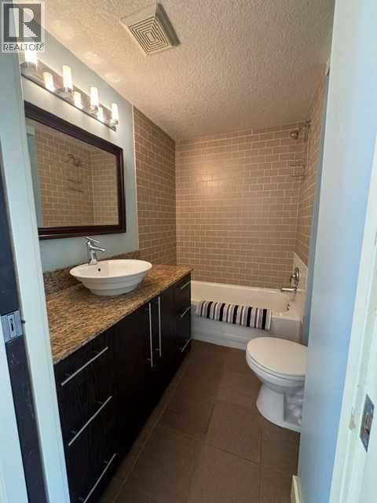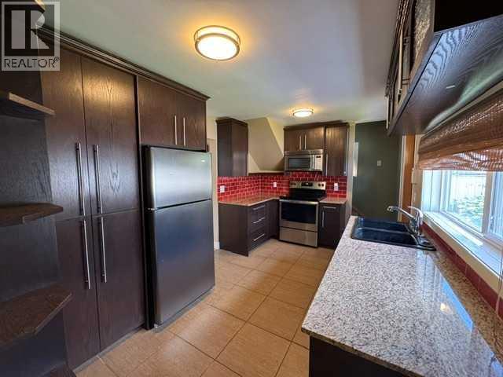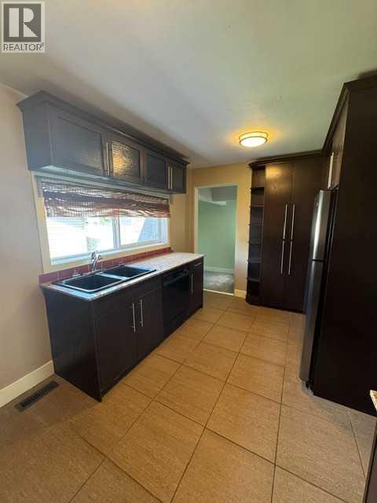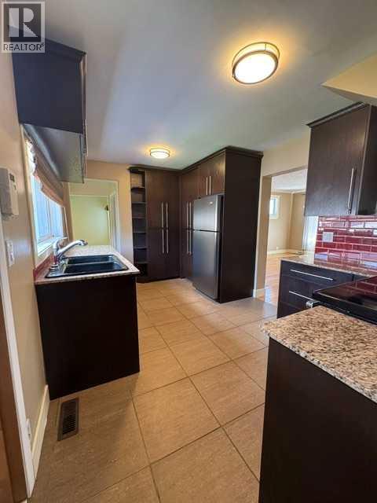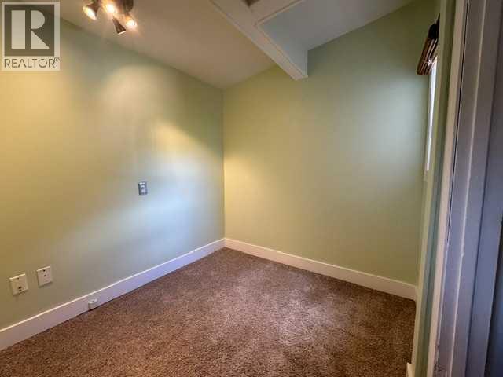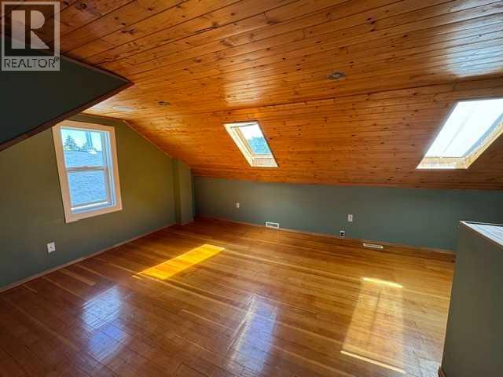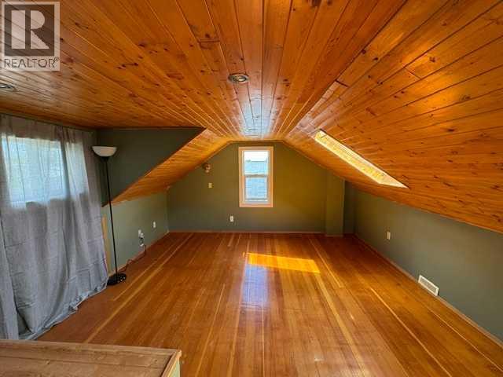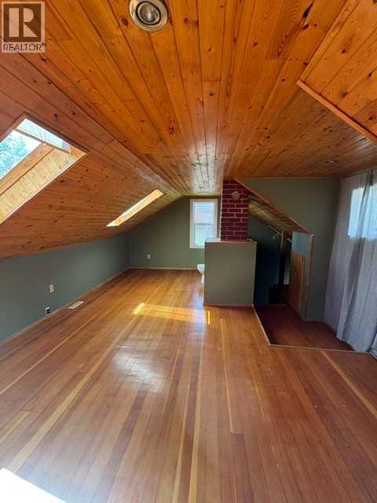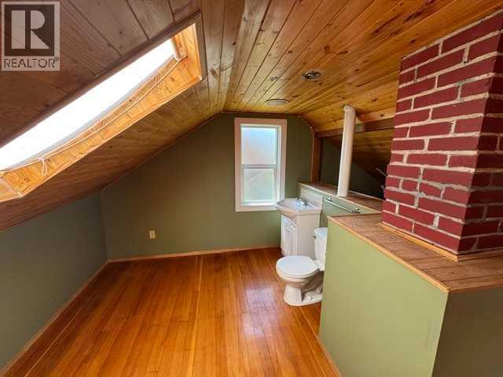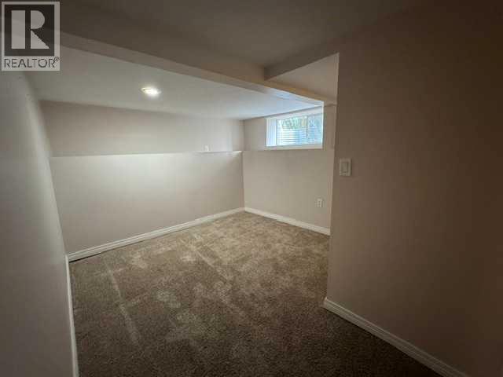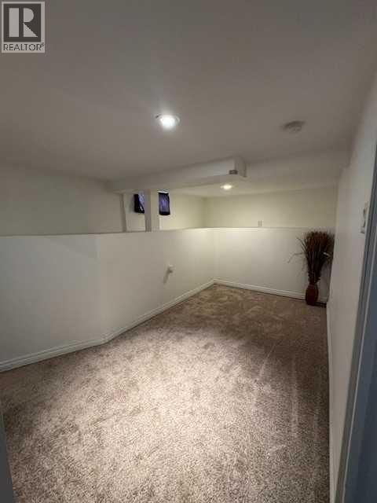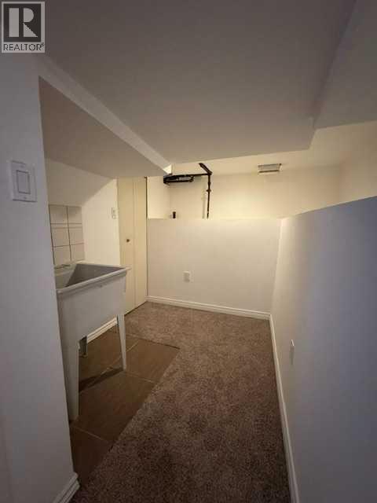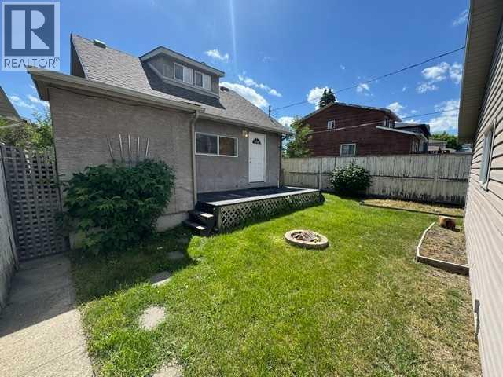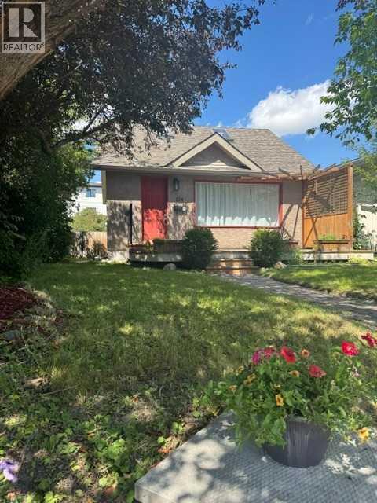**Adjacent to empty lot, Big Double detached Garage** Welcome to this charming home located in the highly sought-after community of Tuxedo Park. Whether you’re an investor looking for rental income or redevelopment potential, or a buyer eager to settle into this vibrant neighborhood, this property offers a range of exciting opportunities. This inviting residence features two bedrooms and one-and-a-half bathrooms. Large windows fill the space with natural light, highlighting the beautiful hardwood floors throughout. The spacious kitchen offers ample storage and generous counter space—perfect for everyday living or entertaining. Upstairs, you’ll find a unique primary bedroom retreat complete with its own private two-piece bathroom. The fully finished basement includes the second bedroom and a cozy family room, offering additional living space and flexibility. Over the years, the home has seen numerous updates including plumbing, electrical, flooring, and the main water line—providing peace of mind and long-term value. Don’t miss this incredible opportunity to be part of the vibrant and growing Tuxedo Park community! (id:37074)
Property Features
Property Details
| MLS® Number | A2237655 |
| Property Type | Single Family |
| Neigbourhood | Northeast Calgary |
| Community Name | Tuxedo Park |
| Amenities Near By | Park, Playground, Schools, Shopping |
| Features | Treed, Back Lane, No Smoking Home |
| Parking Space Total | 4 |
| Plan | 2617ag |
| Structure | Deck |
Parking
| Detached Garage | 2 |
| Street | |
| Oversize |
Building
| Bathroom Total | 2 |
| Bedrooms Above Ground | 1 |
| Bedrooms Below Ground | 1 |
| Bedrooms Total | 2 |
| Appliances | Refrigerator, Dishwasher, Stove, Garburator, Microwave Range Hood Combo, Window Coverings, Garage Door Opener, Washer & Dryer |
| Basement Development | Finished |
| Basement Type | Full (finished) |
| Constructed Date | 1912 |
| Construction Material | Wood Frame |
| Construction Style Attachment | Detached |
| Cooling Type | None |
| Exterior Finish | Stucco, Vinyl Siding |
| Flooring Type | Carpeted, Hardwood, Tile |
| Foundation Type | Poured Concrete |
| Half Bath Total | 1 |
| Heating Fuel | Natural Gas |
| Heating Type | Forced Air |
| Stories Total | 2 |
| Size Interior | 872 Ft2 |
| Total Finished Area | 871.5 Sqft |
| Type | House |
Rooms
| Level | Type | Length | Width | Dimensions |
|---|---|---|---|---|
| Second Level | Primary Bedroom | 13.25 Ft x 13.92 Ft | ||
| Second Level | 2pc Bathroom | 8.00 Ft x 9.00 Ft | ||
| Basement | Family Room | 6.75 Ft x 12.00 Ft | ||
| Basement | Bedroom | 9.00 Ft x 10.58 Ft | ||
| Main Level | Living Room | 14.58 Ft x 9.25 Ft | ||
| Main Level | Dining Room | 13.17 Ft x 6.33 Ft | ||
| Main Level | Office | 7.08 Ft x 7.17 Ft | ||
| Main Level | Kitchen | 14.33 Ft x 9.25 Ft | ||
| Main Level | 4pc Bathroom | 7.50 Ft x 4.92 Ft |
Land
| Acreage | No |
| Fence Type | Fence |
| Land Amenities | Park, Playground, Schools, Shopping |
| Landscape Features | Fruit Trees, Lawn |
| Size Depth | 36.58 M |
| Size Frontage | 11.42 M |
| Size Irregular | 418.00 |
| Size Total | 418 M2|4,051 - 7,250 Sqft |
| Size Total Text | 418 M2|4,051 - 7,250 Sqft |
| Zoning Description | R-cg |

